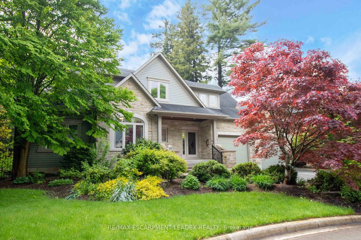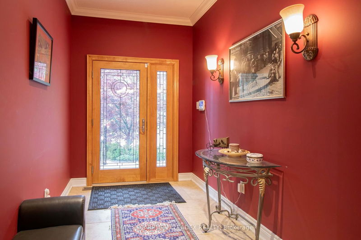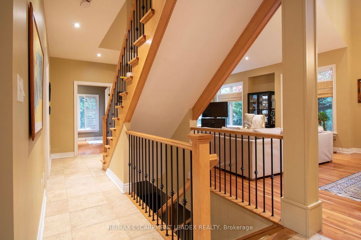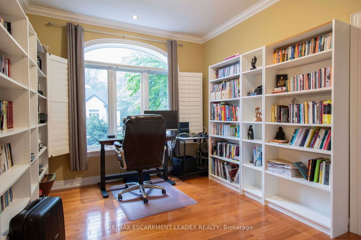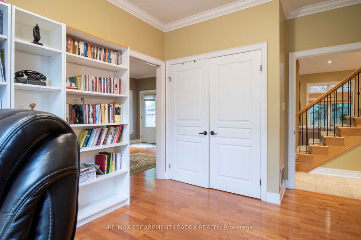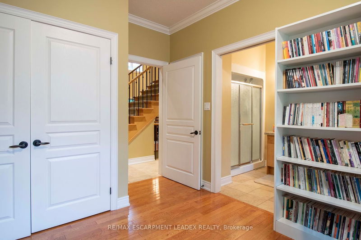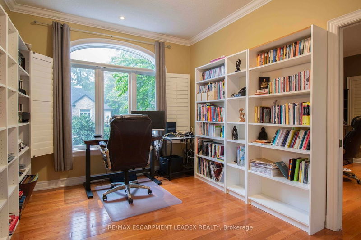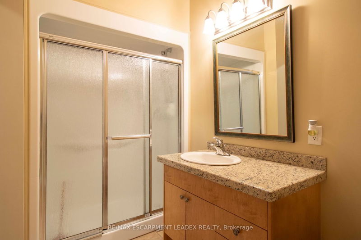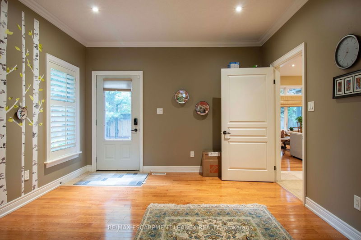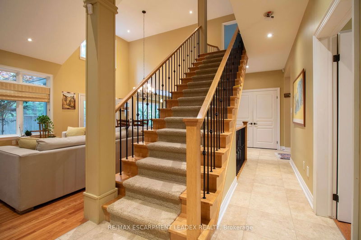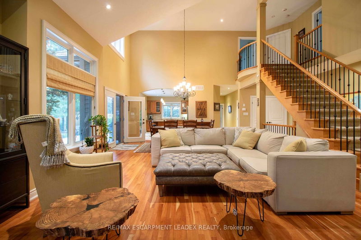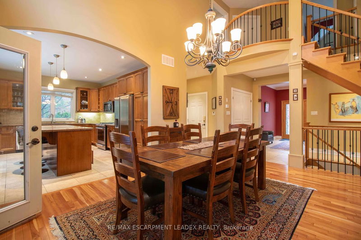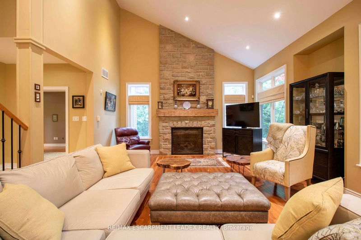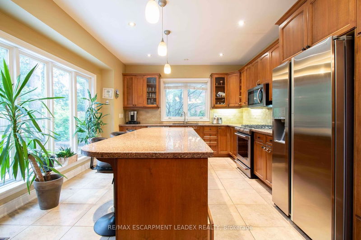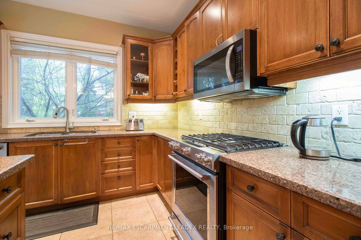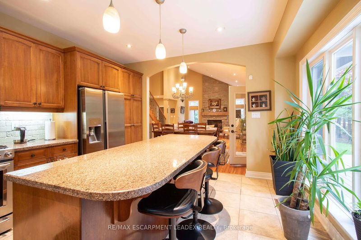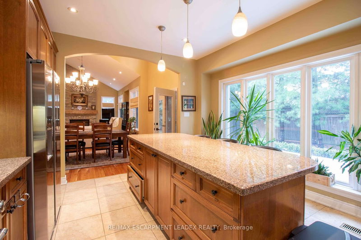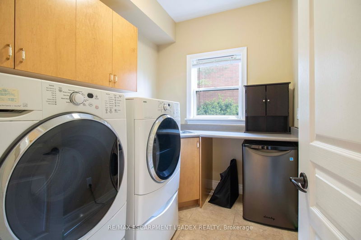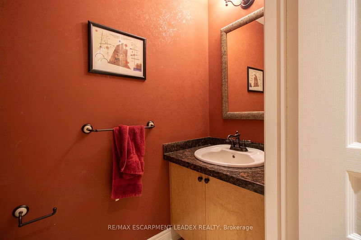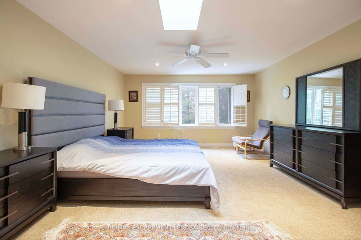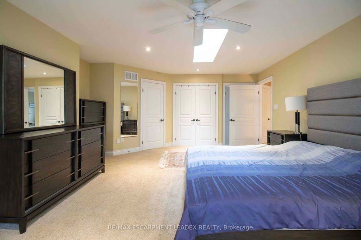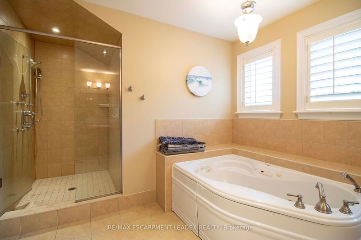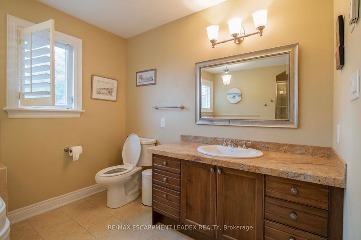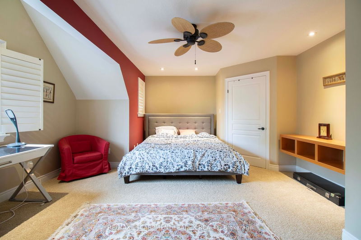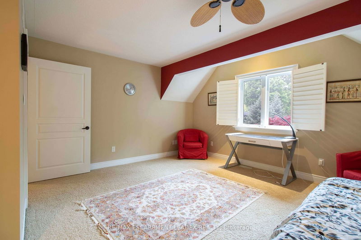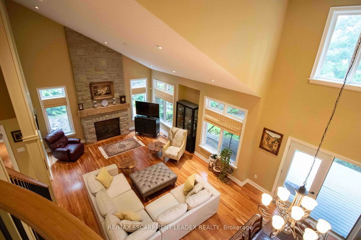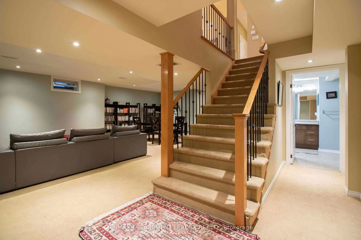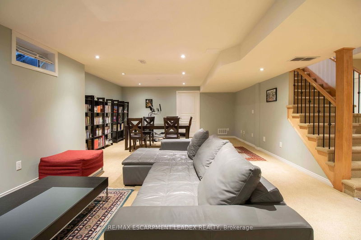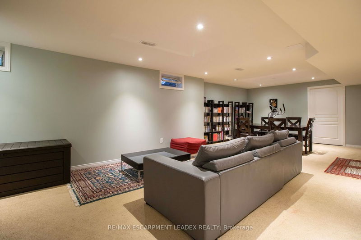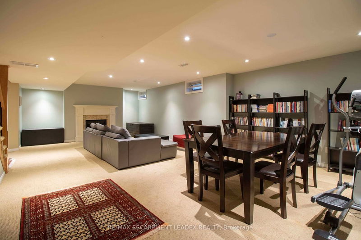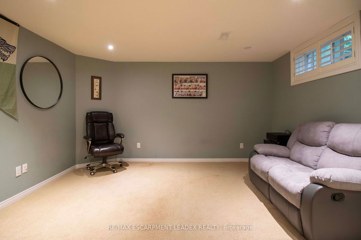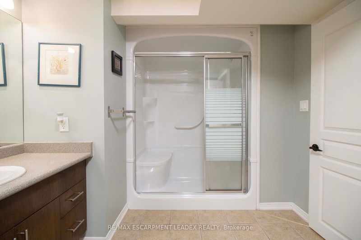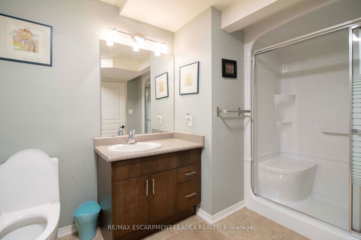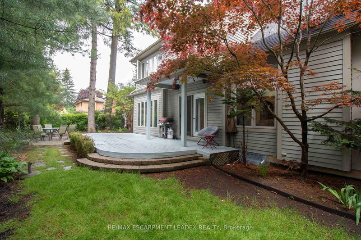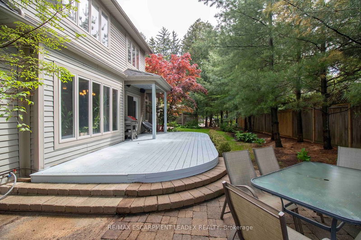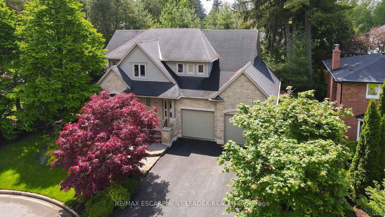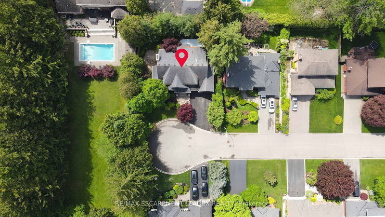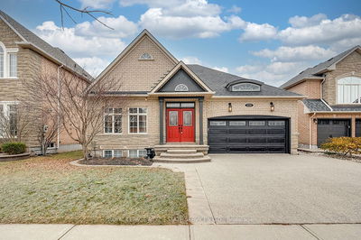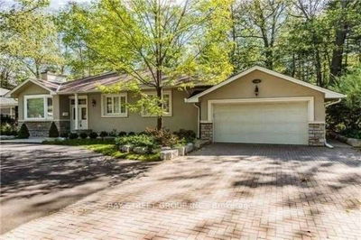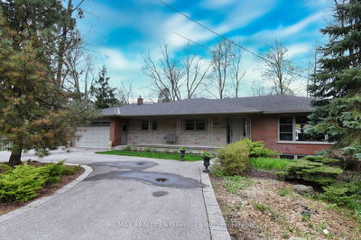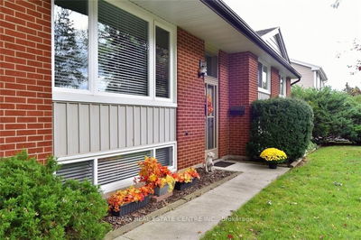Welcome to 56 April Court! This exquisite custom build home offers approximately 2754 sq ft of living space, with an additional fully finished lower level. The main floor features a master suite with two rooms and a 3-piece bath, complete with its own separate entrance. Step into a welcoming foyer leading from a covered front porch into a 2-story dining area that offers views of a very private yard. The vaulted great room boasts a stunning floor-to-ceiling stone gas fireplace, accented with a large barn beam mantle, and is illuminated by large south-facing windows. The home features elegant cherry wood floors and pot lights throughout, The gourmet kitchen is a chef's dream, equipped with granite countertops and an island, perfect for entertaining. Convenient main floor laundry adds to the ease of living. The upstairs presents another master suite with dual closets, including a walk-in, a skylight, and a 4-piece ensuite bathroom. An additional bedroom completes the upper level, The fully finished lower level provides a vast recreational room with another gas fireplace, two large bedrooms, another 3-piece bathroom, and ample storage space. Outside, the extremely private yard features two stone patios, a deck area with a natural gas BBQ hookup, fully fenced for privacy, surrounded by mature perennial gardens and towering pines.
부동산 특징
- 등록 날짜: Wednesday, May 22, 2024
- 가상 투어: View Virtual Tour for 56 April Court
- 도시: Hamilton
- 이웃/동네: Ancaster
- Major Intersection: Postans Path to April Court
- 전체 주소: 56 April Court, Hamilton, L9G 1A1, Ontario, Canada
- 주방: Main
- 리스팅 중개사: Re/Max Escarpment Leadex Realty - Disclaimer: The information contained in this listing has not been verified by Re/Max Escarpment Leadex Realty and should be verified by the buyer.


