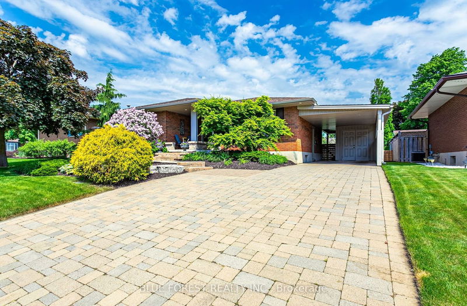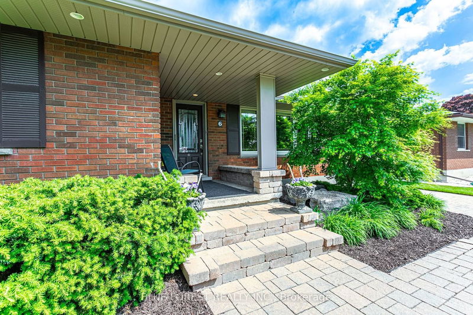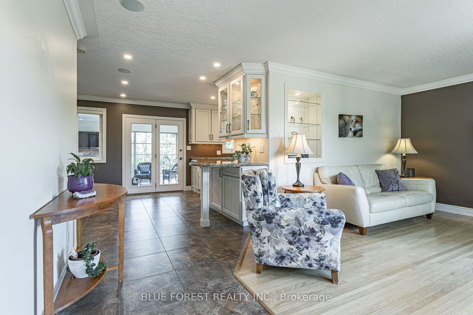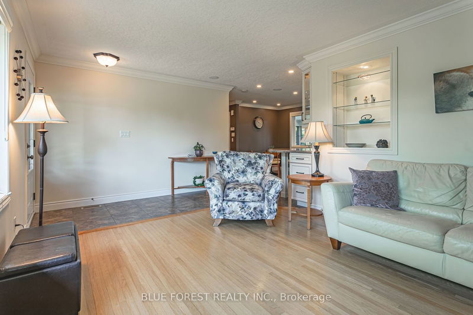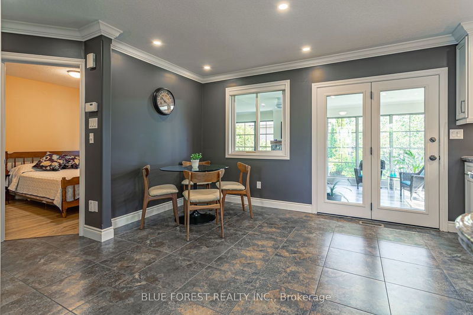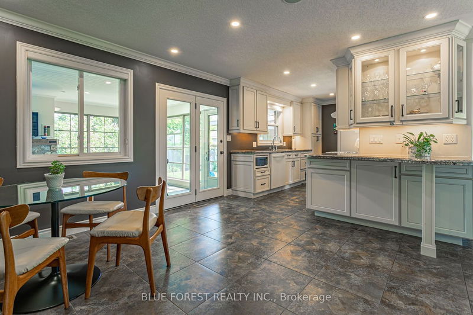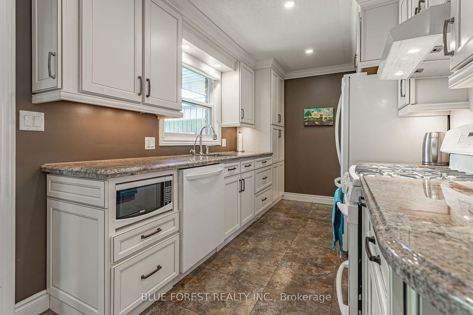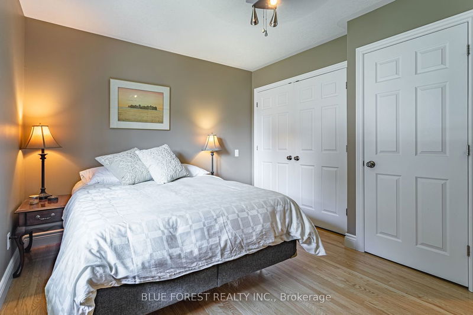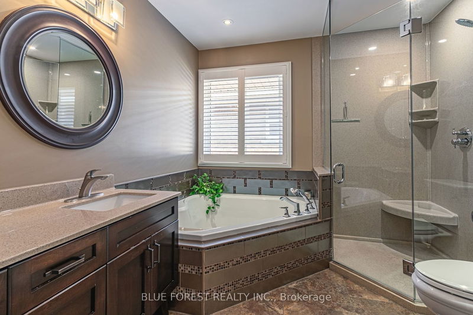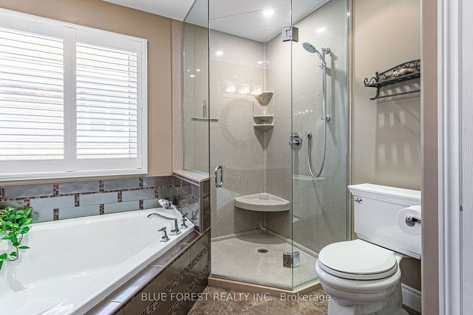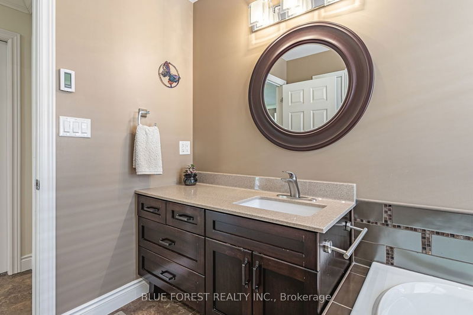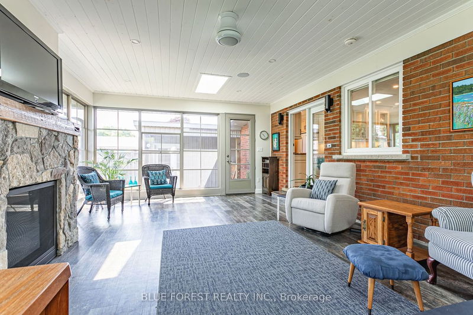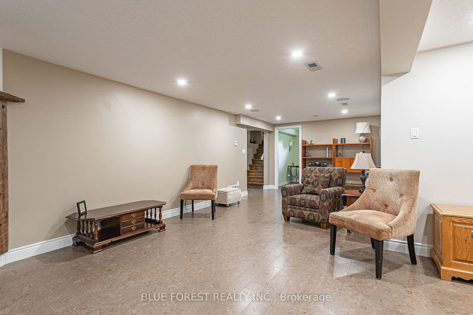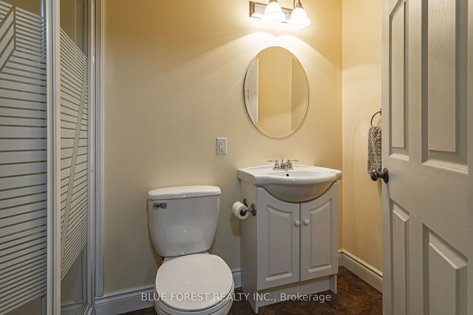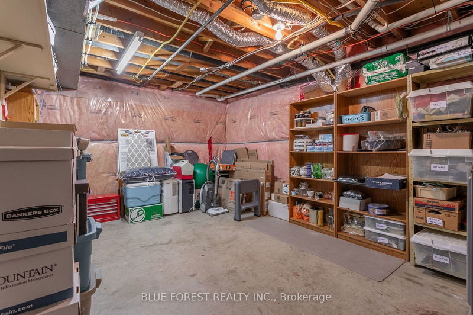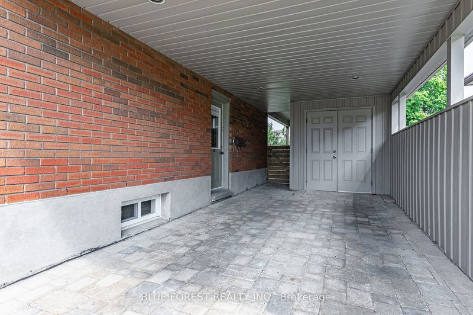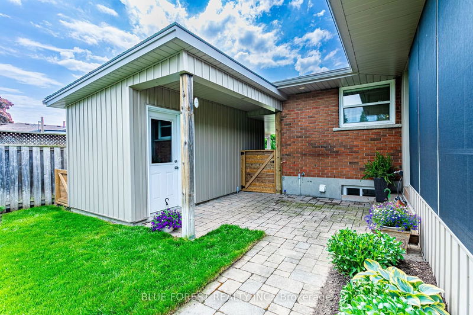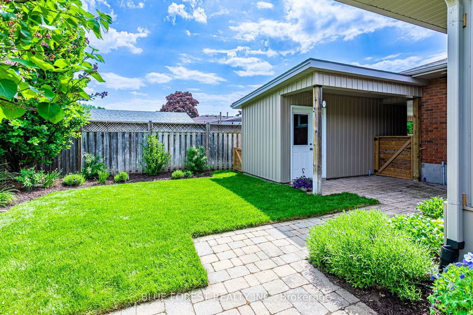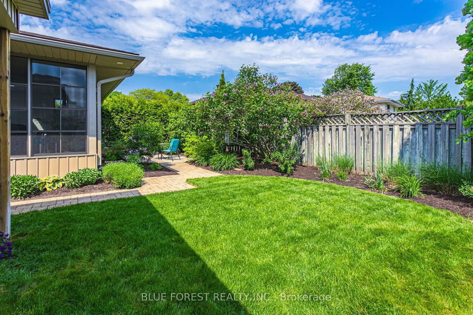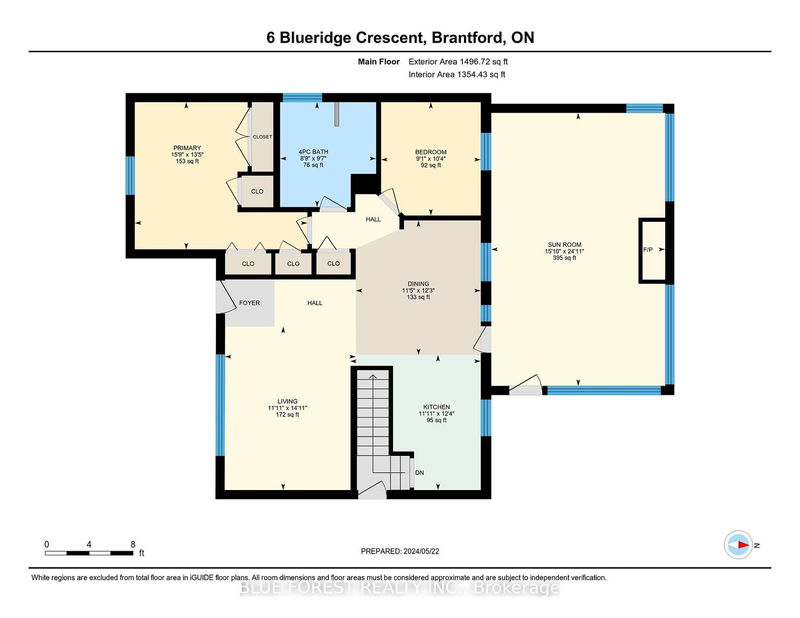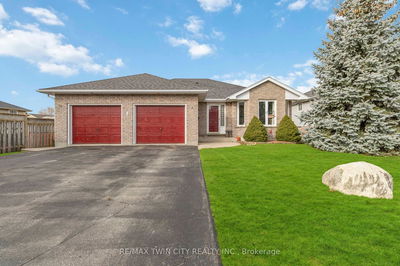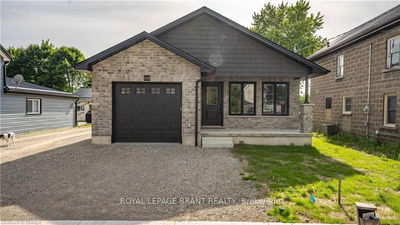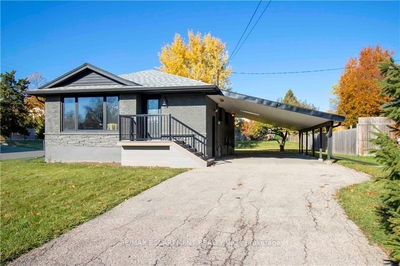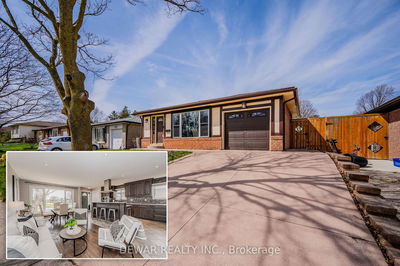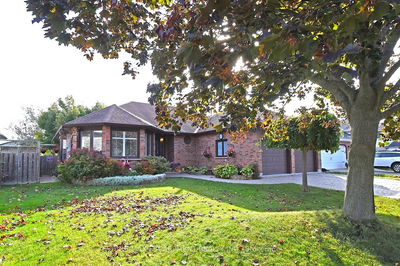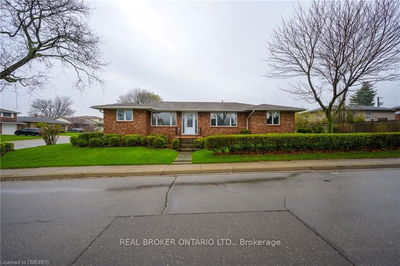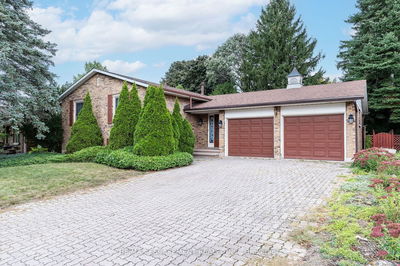Note the Curb appeal as you arrive at this property. Set on a mature street and in the terrific Mayfair neighbourhood at 6 Blueridge Crescent, Brantford. The landscaping will wow you at this neat as a pin home, with an interlocking brick driveway right up to the covered carport and paver stone walkway, leading to the oversized front porch. Step inside and continue to be impressed as you overlook the spacious living room with loads of natural light and finished hardwood floors and crown molding that leads you into the dining area, set next to the custom kitchen with gleaming granite counter tops and tiled floors and showcasing both tasteful decor and functionality. Kitchen features include, custom cabinetry, matching appliances, undermount sink, gas stove, built in dishwasher and microwave and a reverse osmosis water filtration system. From the dining room, move into the recently added (2018) 3 season sunroom of over 400 sqft. Whether sipping morning coffee or evening wine, you will love this space, centered around the gas fireplace and surrounded by windows on all three sides and two skylights above for stargazing. The main floor bathroom offers yet another oasis, with a soaker tub in the corner, a glass enclosed walk in shower, heated floors and quartz counter top..imagine relaxing here. On each side sits the two main floor bedrooms with plenty of closet space and more hardwood. The lower level of the home offers additional living space with separate entrance with potential in-law suite, with a large recroom that has another gas fireplace and features cork flooring. There is also an additional bedroom and another full (3pc) bathroom and a finished laundry room. The backyard is fully fenced for children and fur babies alike. It boasts interlocking patio space and is surrounded by greenery. This is truly a yard that you will be proud of and be happy to entertain in-yes, it even features the gas hookup for the BBQ. Book a viewing today - you will not be disappointed.
부동산 특징
- 등록 날짜: Wednesday, May 22, 2024
- 가상 투어: View Virtual Tour for 6 Blueridge Crescent
- 도시: Brantford
- 전체 주소: 6 Blueridge Crescent, Brantford, N3R 5E7, Ontario, Canada
- 주방: Main
- 리스팅 중개사: Blue Forest Realty Inc. - Disclaimer: The information contained in this listing has not been verified by Blue Forest Realty Inc. and should be verified by the buyer.

