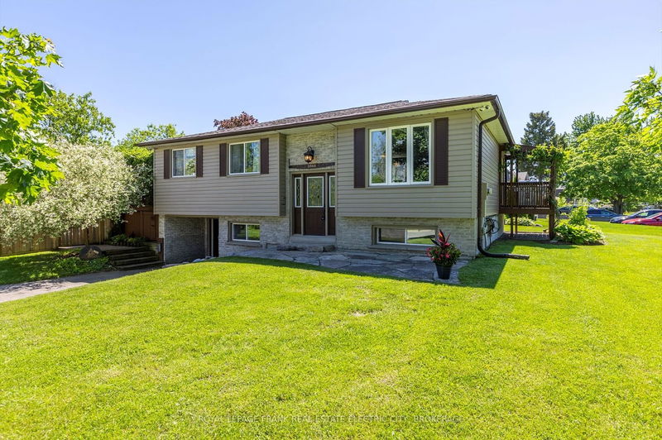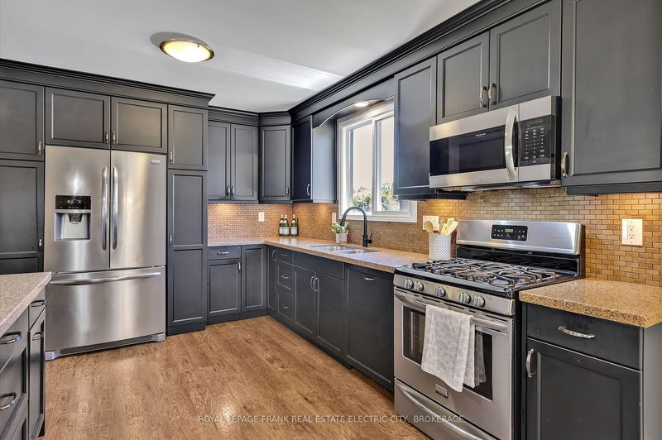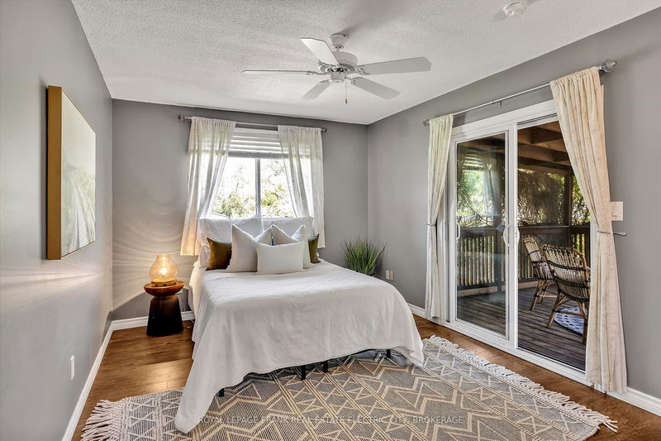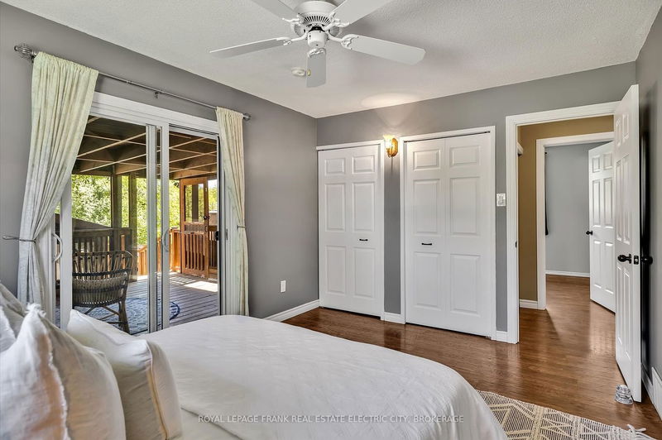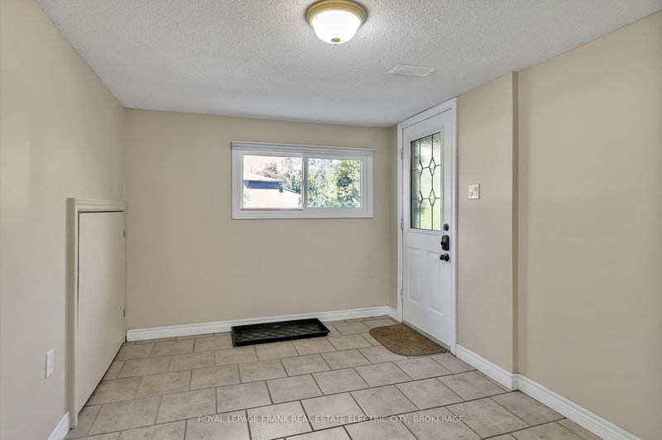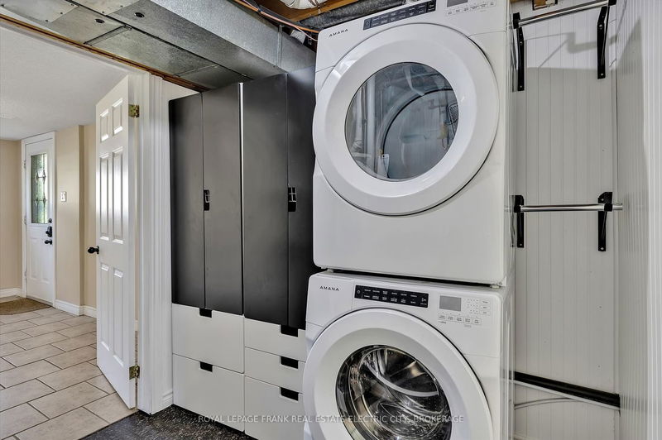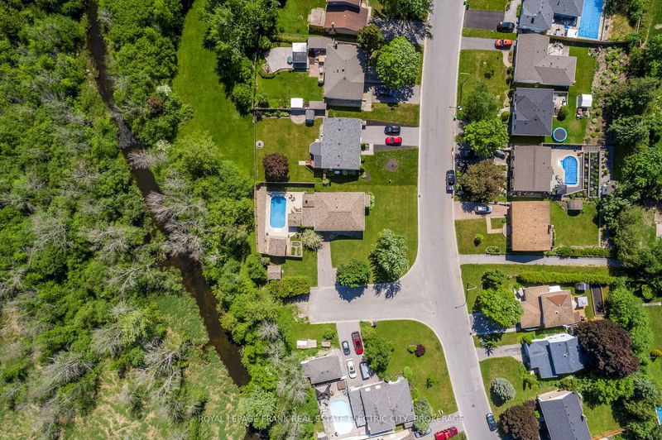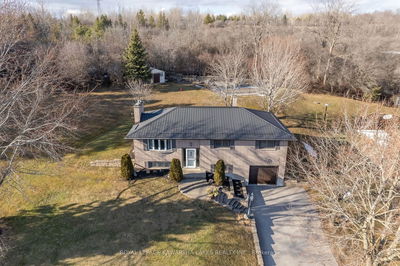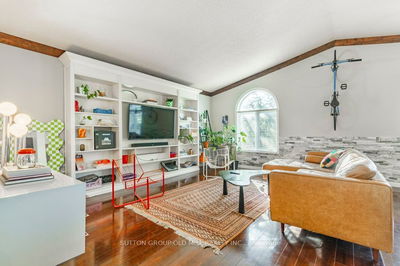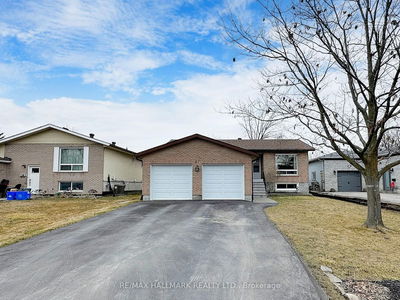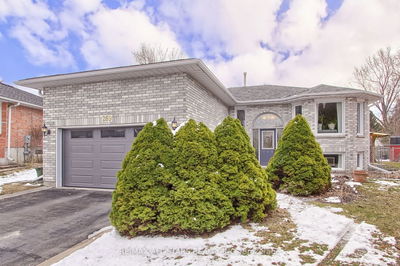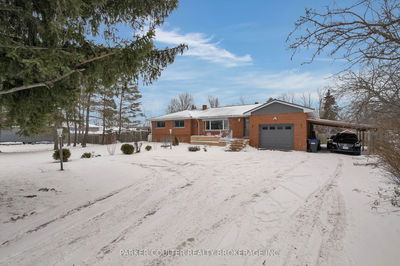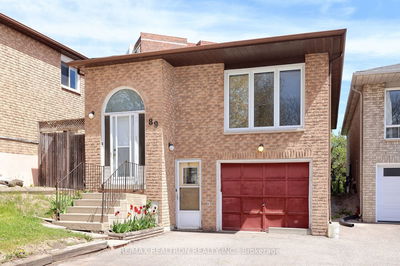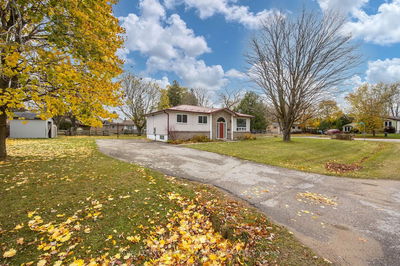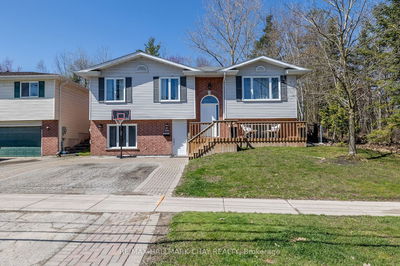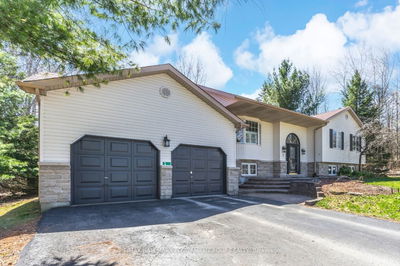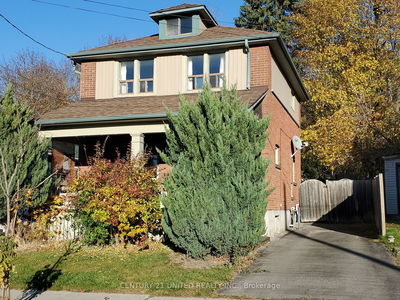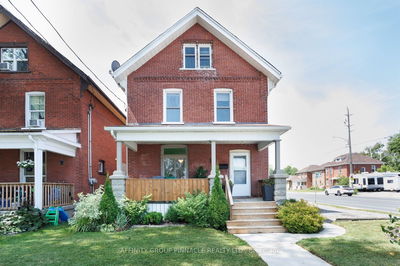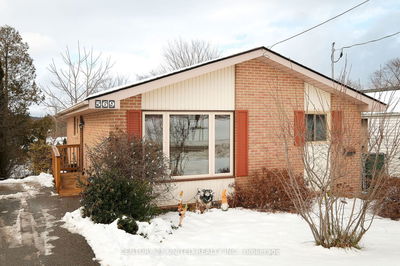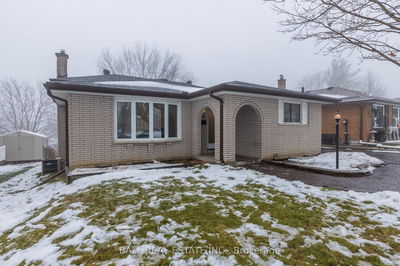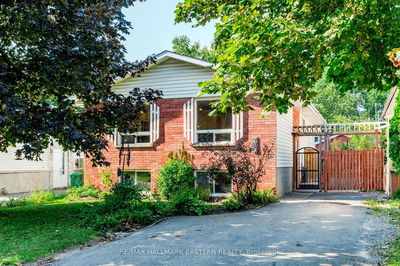Welcome to this charming home nestled in a desirable neighborhood in the community of Ashburnham, situated on a corner lot backing onto Farmcrest park and green space. This home offers your own private oasis, with a fully fenced backyard featuring an inground pool (new in 2018), a hot tub in the covered screened-in gazebo, and a separate screened-in dining gazebo with two built in bar fridges.A great spot to spend beautiful summer days with your family. A great spot to spend beautiful summer days with your family. Inside, discover a spacious main floor, featuring an open concept living, dining and kitchen area. The custom Cabinetree kitchen includes an island with quartz countertops and a walkout to a covered deck with a hardlined gas BBQ. Step down the hall to a modern four piece bathroom with custom made cabinets and a marble vanity top. There are three generously sized bedrooms including a primary with a walkout to a screened in covered deck overlooking the private backyard and greenspace. The perfect place to sit and have your morning coffee. The lower level boasts a rec room with a gas fireplace, a laundry room with custom storage, and a two piece bath. A separate entrance beside the garage takes you into a good sized basement mudroom. Located in a great family community, this home is close to schools, Beavermead Park, camping , Rogers Cove, Little Lake, and the new Canoe Museum. With many amenities nearby, this home offers the perfect combination of convenience and tranquility. Don't miss your chance to make this exceptional property yours!
부동산 특징
- 등록 날짜: Monday, May 27, 2024
- 가상 투어: View Virtual Tour for 2565 Farmcrest Avenue
- 도시: Peterborough
- 이웃/동네: Ashburnham
- 전체 주소: 2565 Farmcrest Avenue, Peterborough, K9L 1H8, Ontario, Canada
- 거실: Main
- 주방: Quartz Counter, Centre Island
- 리스팅 중개사: Royal Lepage Frank Real Estate Electric City, Brokerage - Disclaimer: The information contained in this listing has not been verified by Royal Lepage Frank Real Estate Electric City, Brokerage and should be verified by the buyer.


