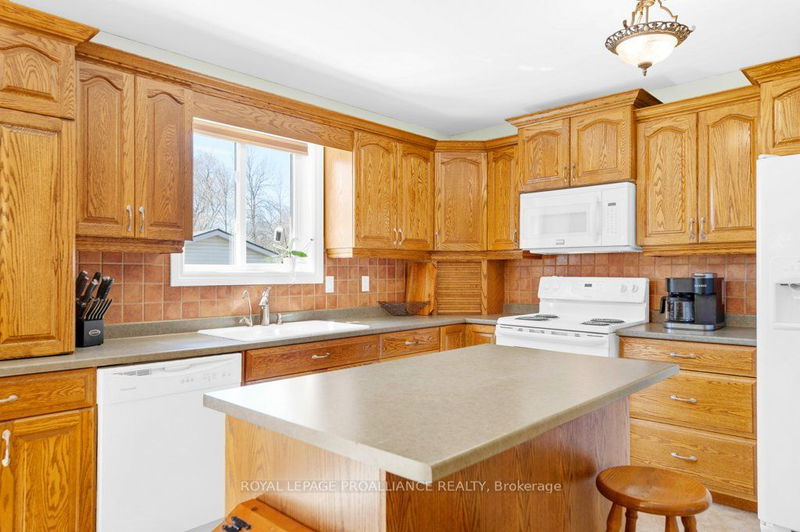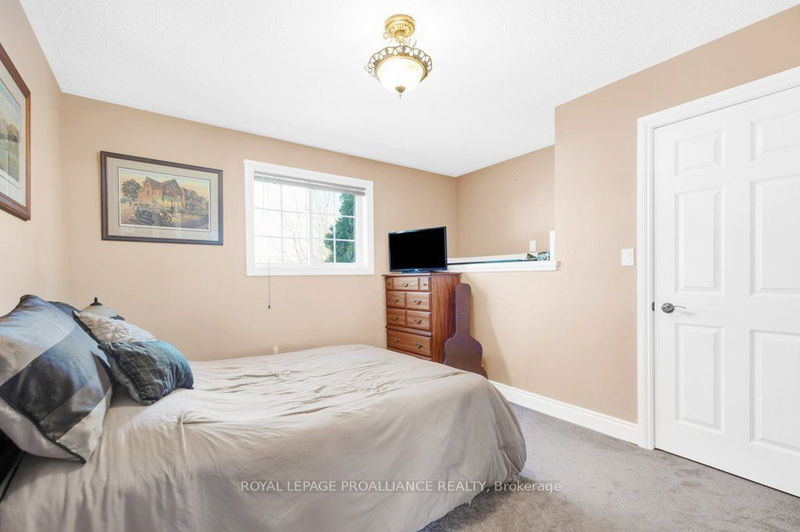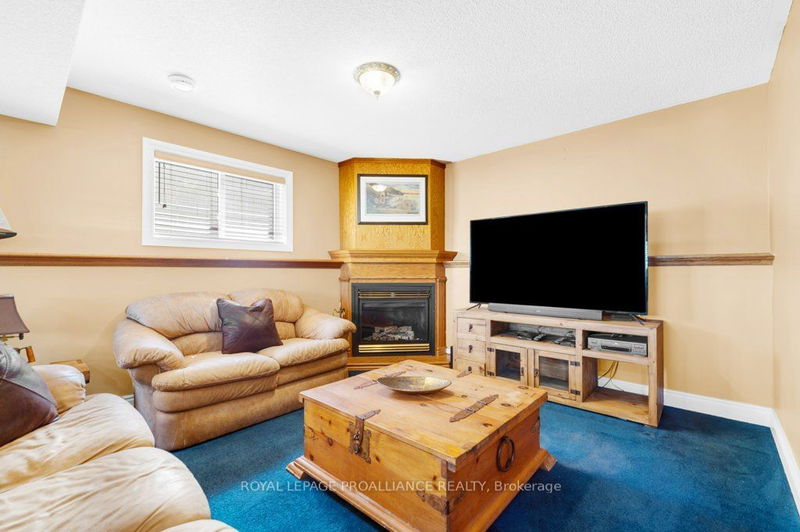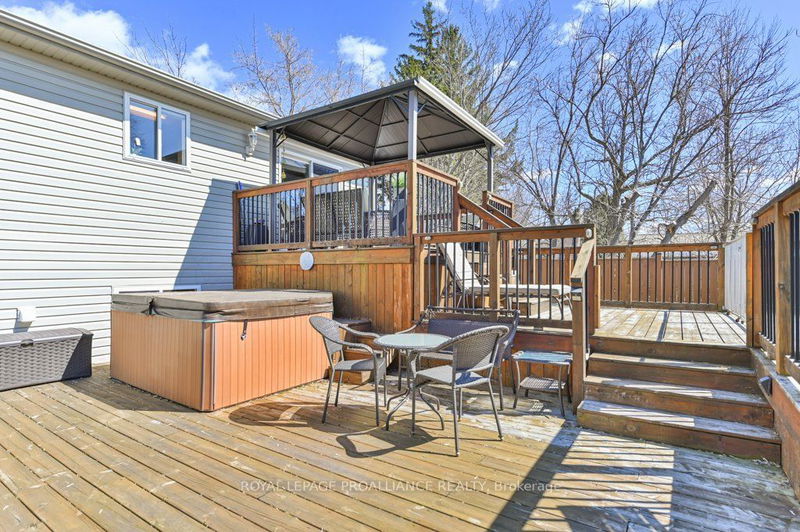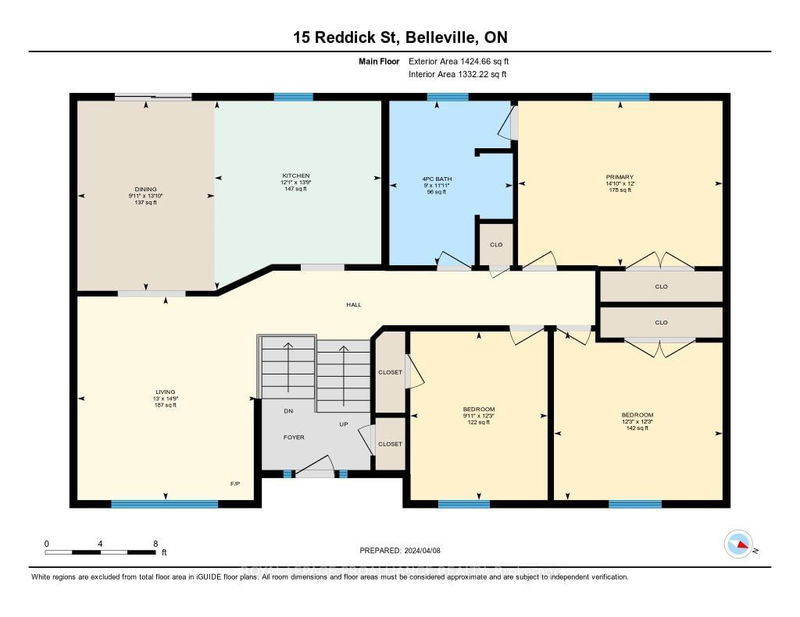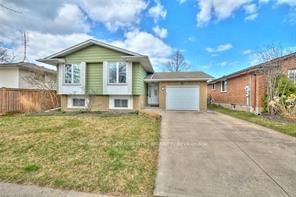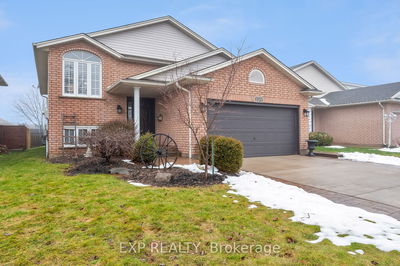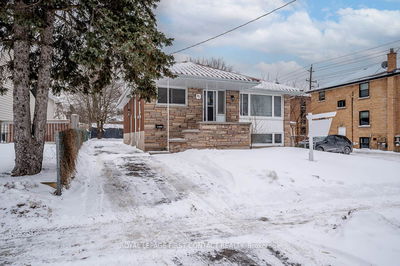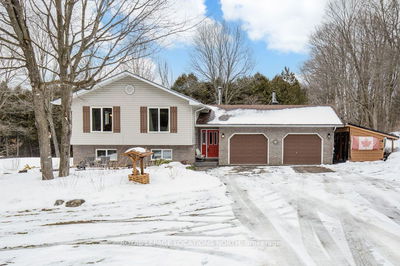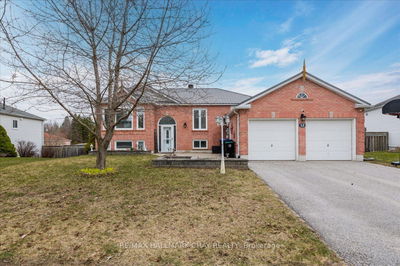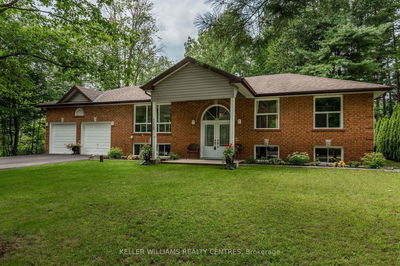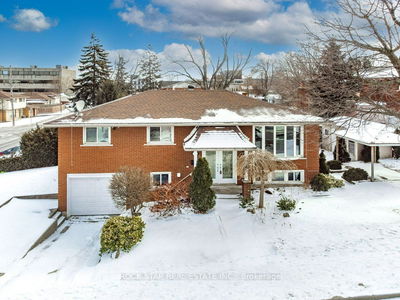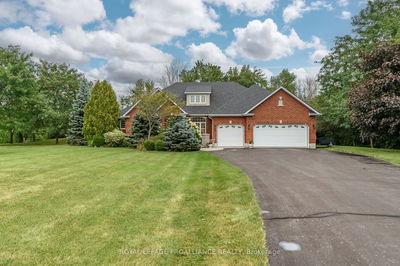A raised bungalow-but make it XL. Step into this owner-built home on its extra-large 1/2 acre lot in Rossmore. From the extra-wide front entry with its own closet, you'll see all of your high-ranch pain points have been addressed. Up the extra wide stairs is a welcoming living room with oak floors, crown moulding and loads of light. The kitchen offers room for family to gather, whether it's around the table or the kitchen island-features not normally found in this style of home, thanks to the XL layout. Move on down the hall to the XL bath with a cheater door to the primary bedrooms. 2 more bedrooms round out the main floor Downstairs you'll find a family room with a gas fireplace and high ceilings. There's also a 2 bedroom in-law apartment with 4 piece bath, full kitchen and separate entrance. It easily opens up to a 5 bedroom home again. Not 'extra' enough? Check out the 3 tiered deck, pool and hot tub. Also an XL garage with 2 parking bays plus 1 around back. Only steps to the Bay and boat launch!.
부동산 특징
- 등록 날짜: Monday, April 08, 2024
- 가상 투어: View Virtual Tour for 15 Reddick Street
- 도시: Prince Edward County
- 이웃/동네: Ameliasburgh
- 중요 교차로: County Rd 3
- 거실: Hardwood Floor, Crown Moulding
- 주방: Main
- 가족실: Fireplace
- 주방: W/O To Yard
- 리스팅 중개사: Royal Lepage Proalliance Realty - Disclaimer: The information contained in this listing has not been verified by Royal Lepage Proalliance Realty and should be verified by the buyer.















