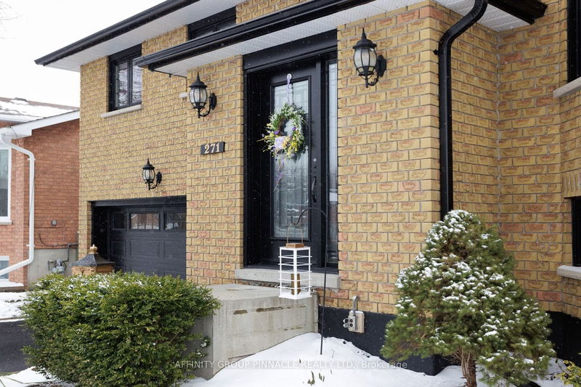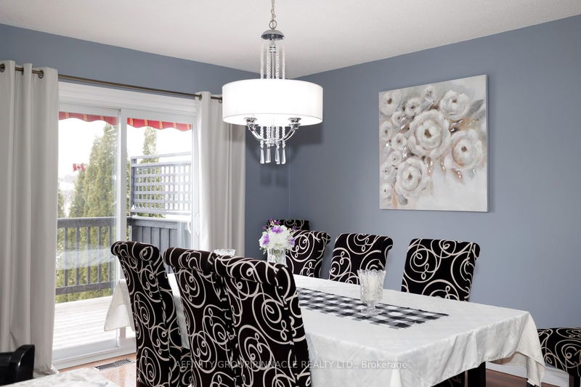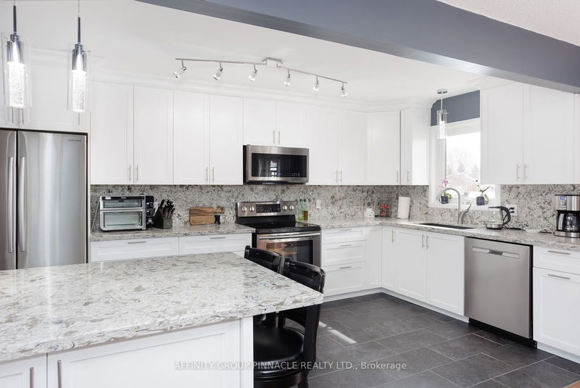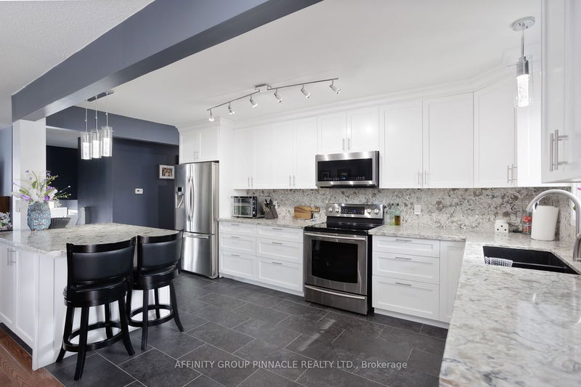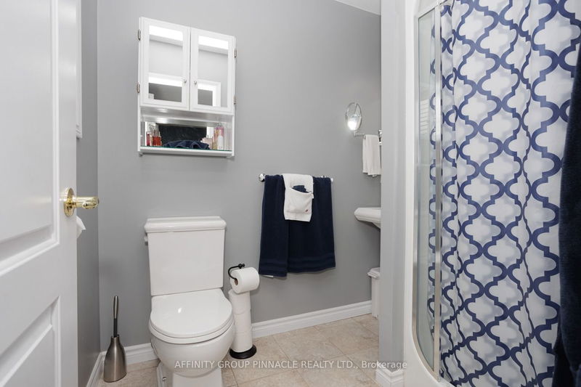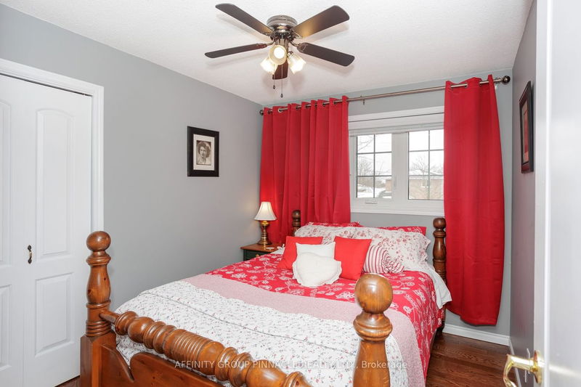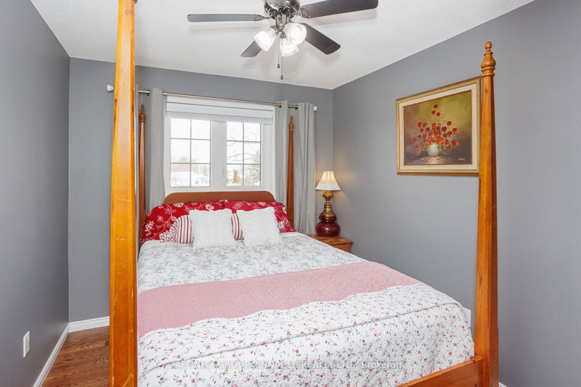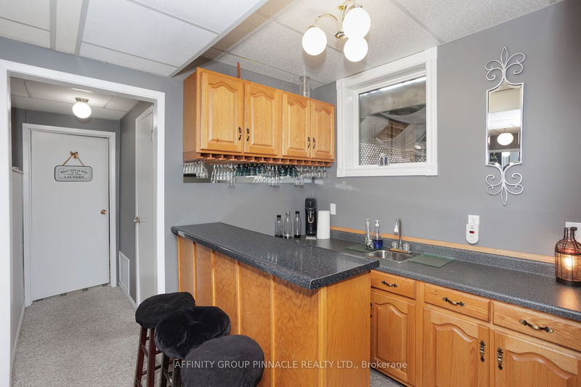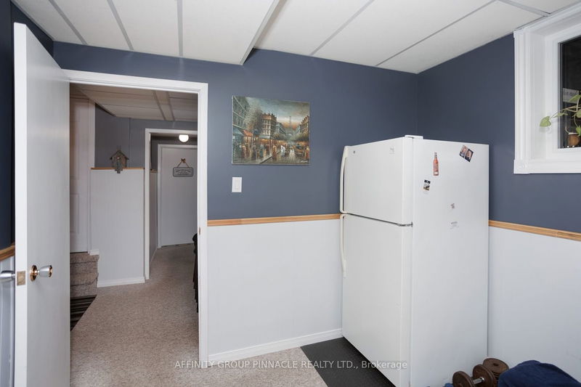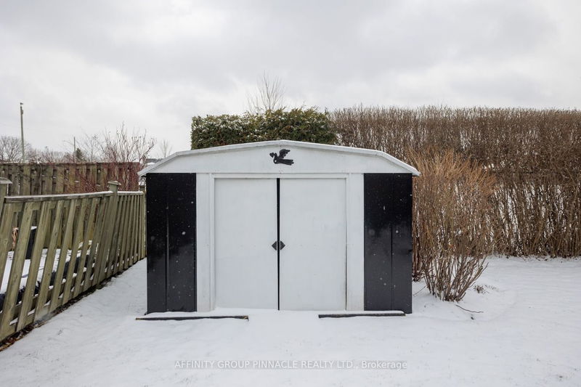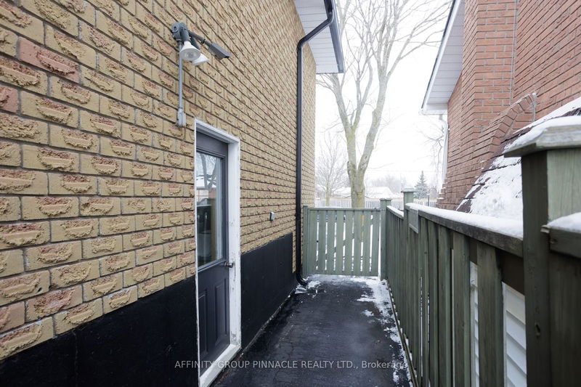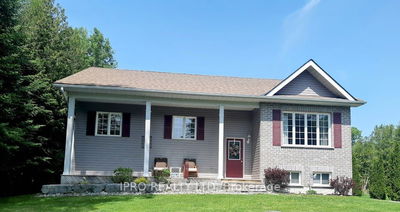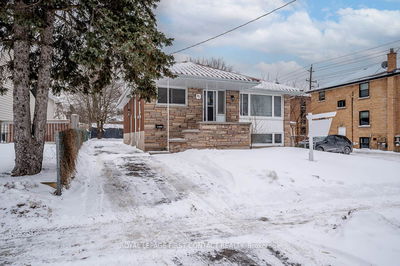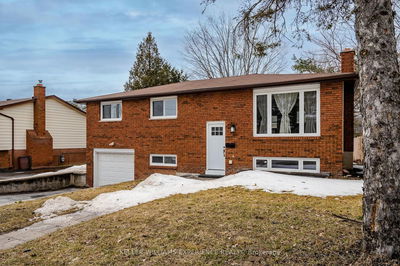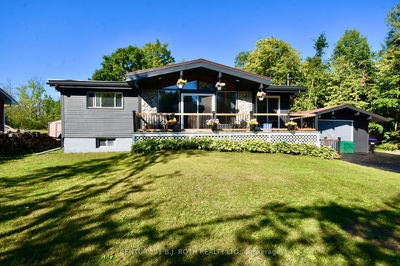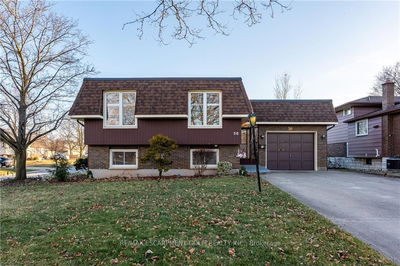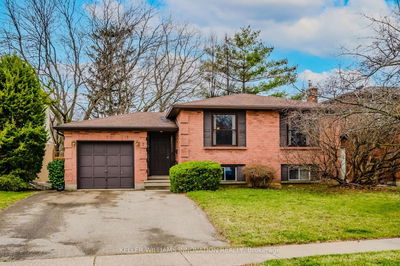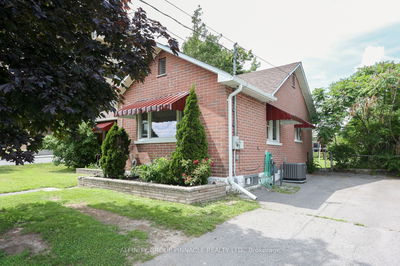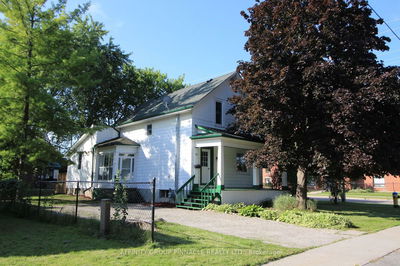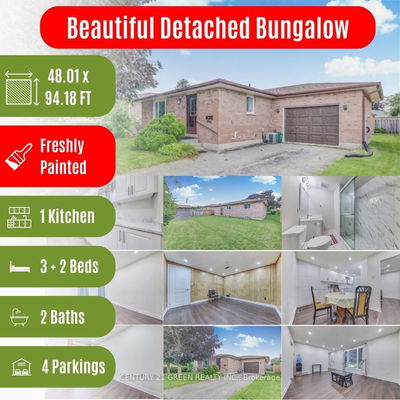Be first to see this top to bottom, front to back 3 bedroom, 3 bath stunner! Eye-catching curb appeal, New front door. Impressively renovated open concept Chef's kitchen. New stainless appliances. An entertainers delightful living and dining room. Beautiful wood floors, new lighting, gorgeous island. New windows with premium finish. Modern paint palette. Lower level family room with gas fireplace is charming and warm. Bonus 4th bedroom or office, music studio, or exercise room. Interior access to insulated, cedar panel 2-car garage with new garage door & opener. New furnace & AC. Enjoy the two-tiered deck with retractable awning. Gas fire table & gas BBQ. Fully fenced perennial yard backs onto year-round park, gate access. New roof with new gutters & guards. Close to schools, shopping and hospital. Only 10 mins to HWY 35. Home shines!
부동산 특징
- 등록 날짜: Tuesday, March 19, 2024
- 가상 투어: View Virtual Tour for 271 Mary Street W
- 도시: Kawartha Lakes
- 이웃/동네: Lindsay
- 중요 교차로: Angeline St & Mary St
- 전체 주소: 271 Mary Street W, Kawartha Lakes, K9V 5W9, Ontario, Canada
- 주방: Centre Island, Open Concept, Quartz Counter
- 거실: Combined W/Dining, W/O To Patio, Bay Window
- 가족실: Gas Fireplace, Ceiling Fan
- 리스팅 중개사: Affinity Group Pinnacle Realty Ltd. - Disclaimer: The information contained in this listing has not been verified by Affinity Group Pinnacle Realty Ltd. and should be verified by the buyer.


