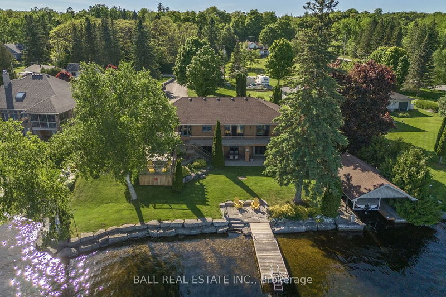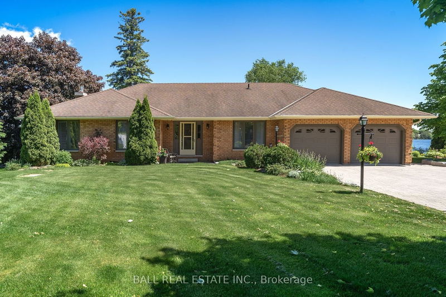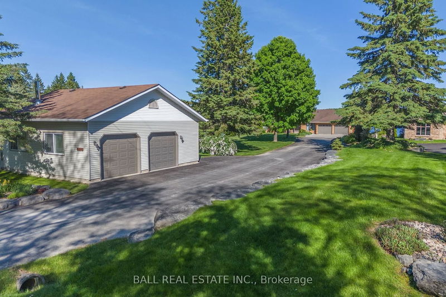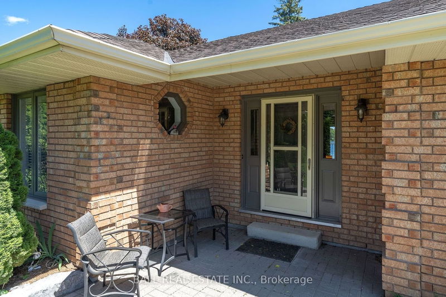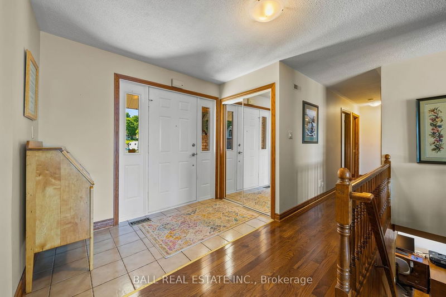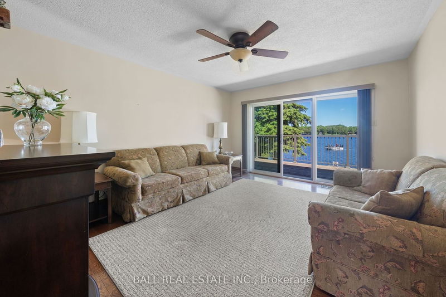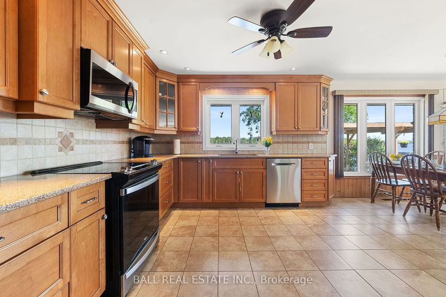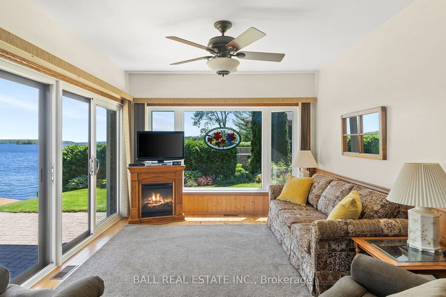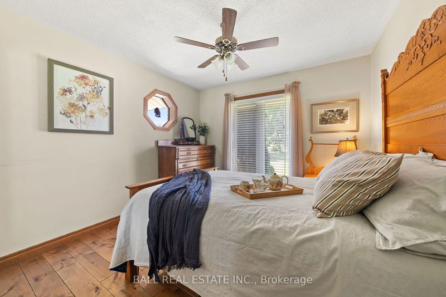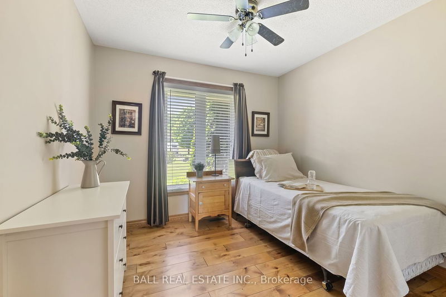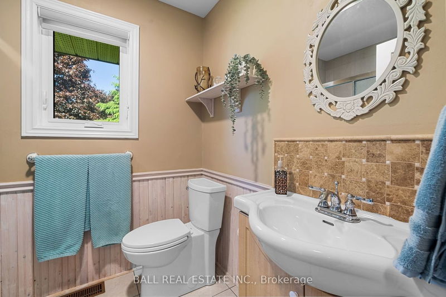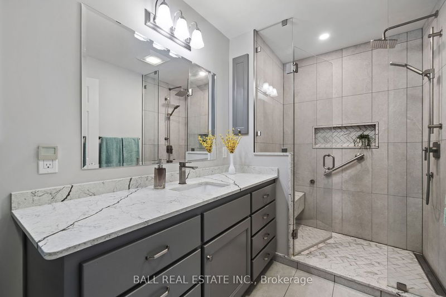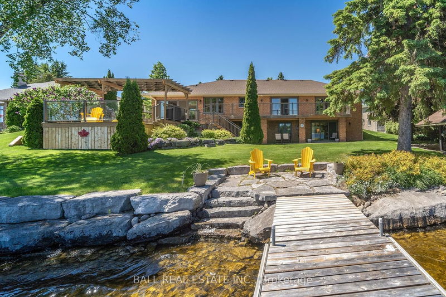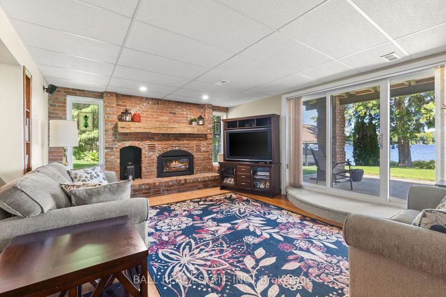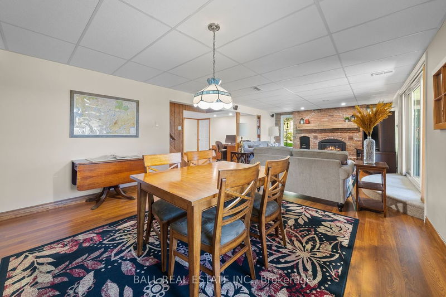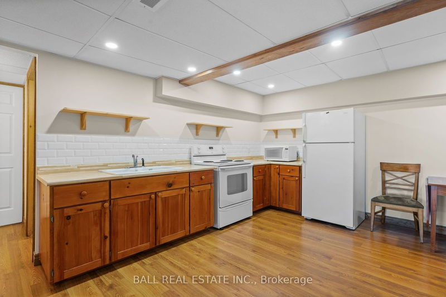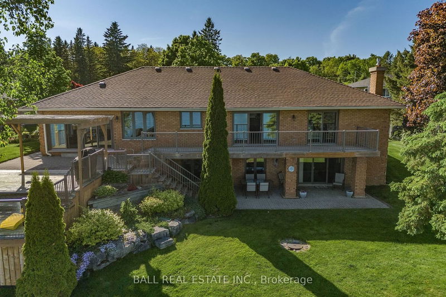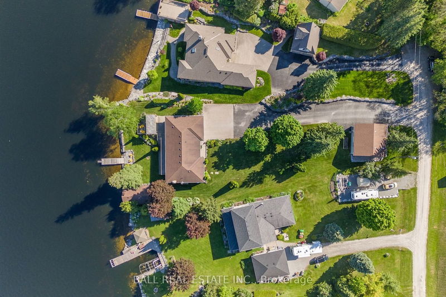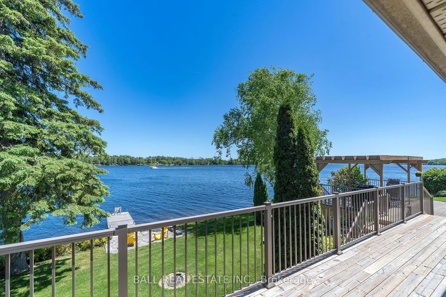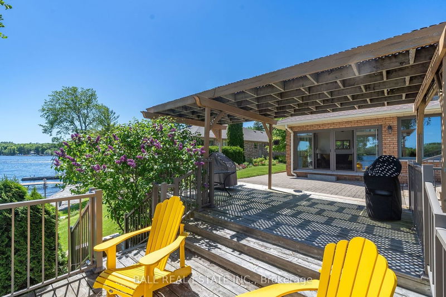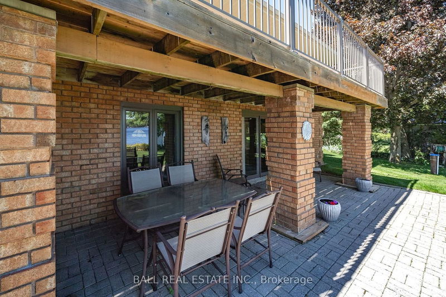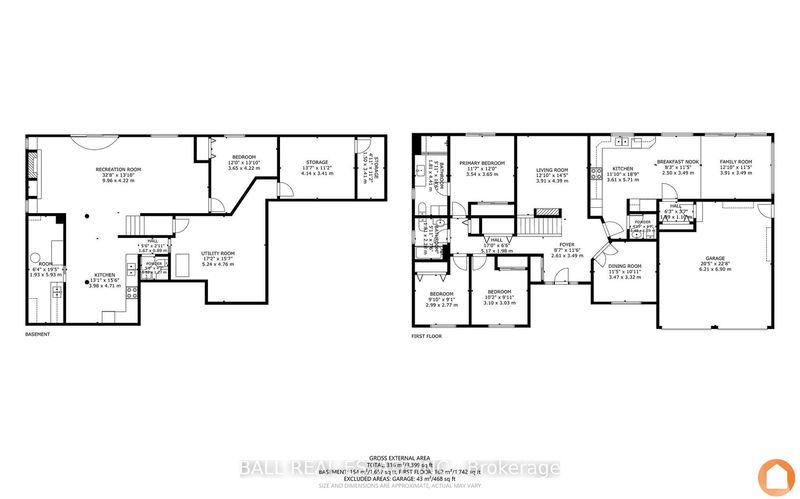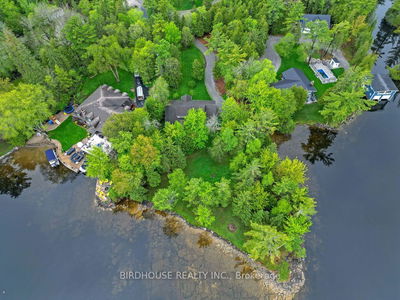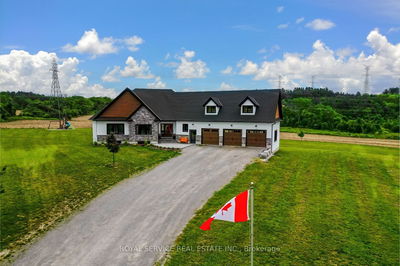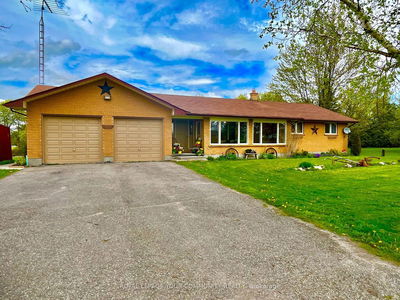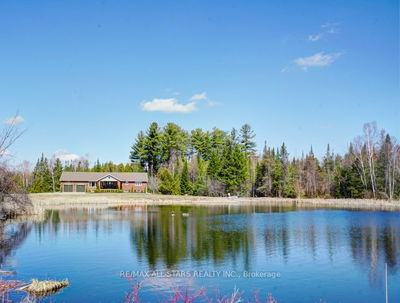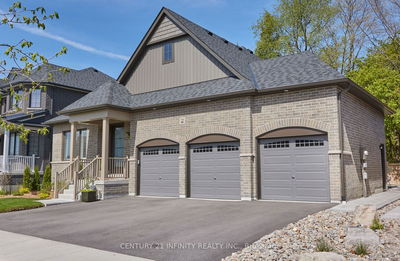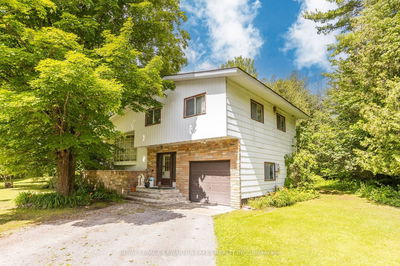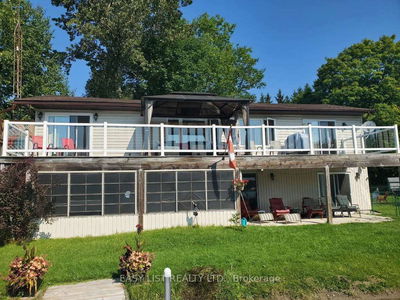Stunning one-of-a-kind waterfront property with breathtaking views on Pigeon Lake part of the Trent Severn Waterway! Situated on a 0.57 acre lot, this expansive brick bungalow features an attached two-car garage and detached 28' x 20' heated insulated workshop. This 3,399 sqft homes entrance leads to a bright living room, formal dining room, 2pc bath, a huge eat in kitchen with a secondary living room and patio doors to the interlock patio. There's a private mudroom with access to the attached garage. Down the hall, you'll find 2 bedrooms, a 4pc bathroom, and hidden main floor laundry. The master suite features patio doors to the lakeside deck and a newly renovated 3pc ensuite. The bright walkout basement includes a large rec room with a propane fireplace, a 4th bedroom, 2pc bathroom, and a second kitchen ideal for an in-law suite. Multiple large storage rooms & utility spaces. The lakeside 120 feet shoreline has beautiful armour stone, stairs to the lake, a dock, perennial gardens, and a wet slip with a boat lift. Large front lawn with gardens, paved & interlock driveway. Ample privacy with only 5 homes on your street! Minutes to the charming town of Bobcaygeon! Size of property and views have to be seen to be appreciated, you won't want to leave this move in the lakefront home. Drilled well, septic, water treatment, heat pump/ac, electric furnace.
부동산 특징
- 등록 날짜: Monday, May 27, 2024
- 가상 투어: View Virtual Tour for 23 Fire Route 123
- 도시: Galway-Cavendish and Harvey
- 이웃/동네: Rural Galway-Cavendish and Harvey
- 중요 교차로: HWY 36, Fire Route 123
- 전체 주소: 23 Fire Route 123, Galway-Cavendish and Harvey, K0M 1A0, Ontario, Canada
- 거실: Ground
- 주방: Ground
- 주방: Bsmt
- 리스팅 중개사: Ball Real Estate Inc. - Disclaimer: The information contained in this listing has not been verified by Ball Real Estate Inc. and should be verified by the buyer.

