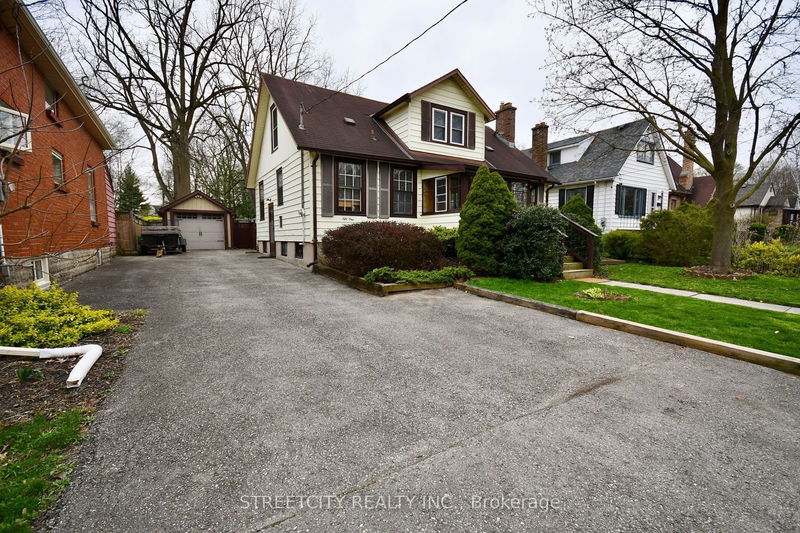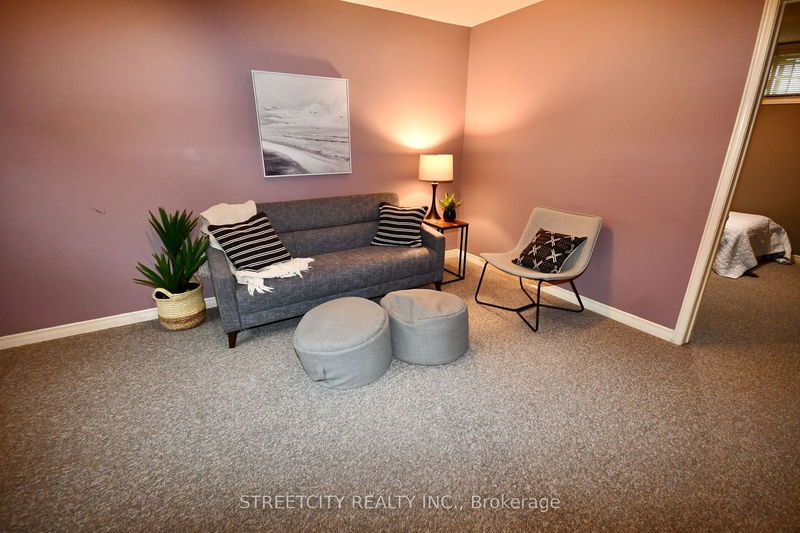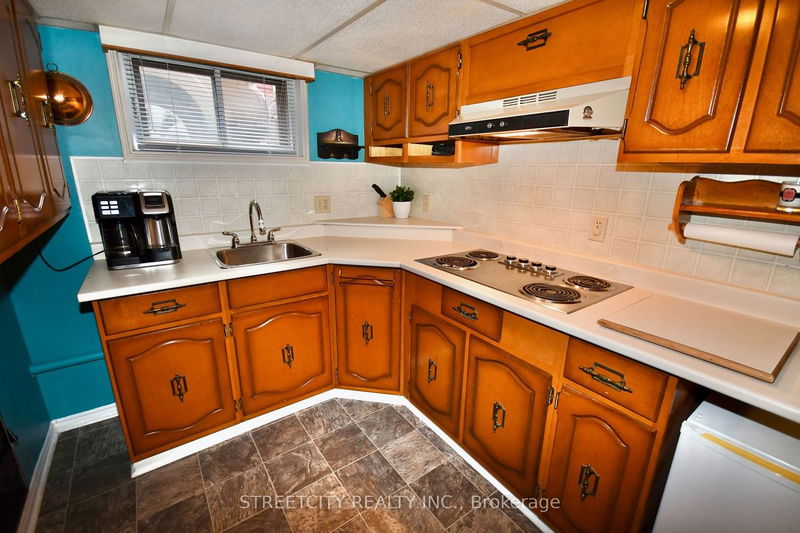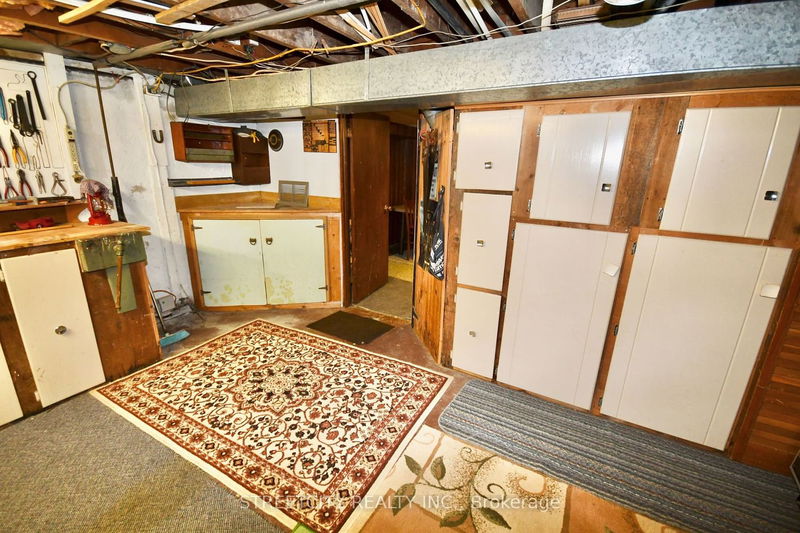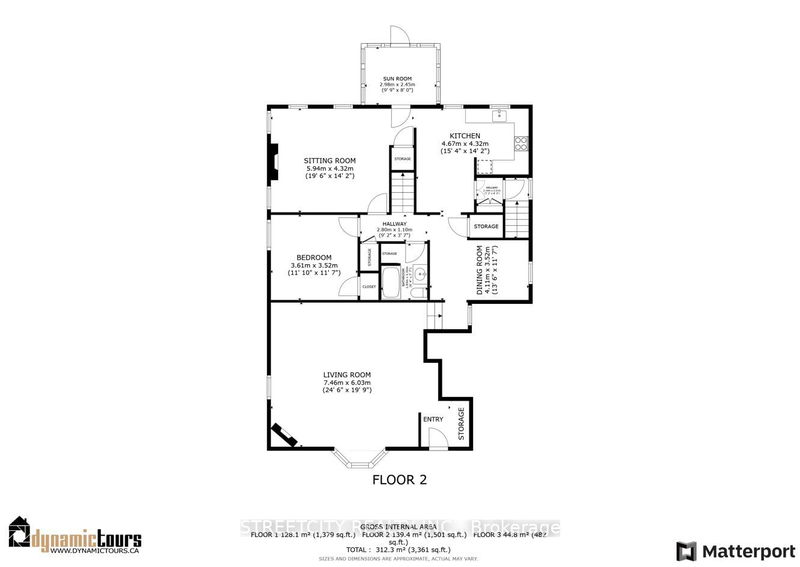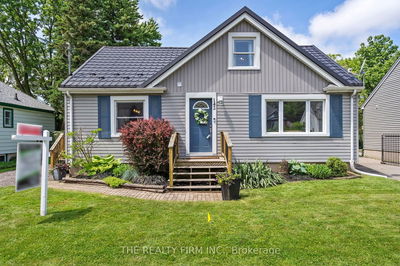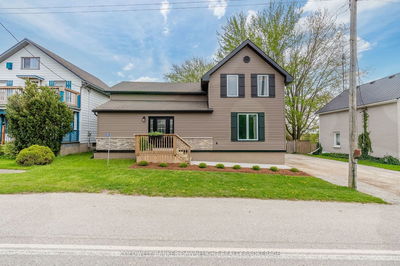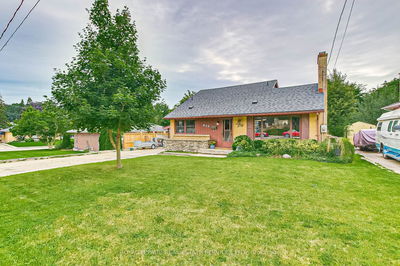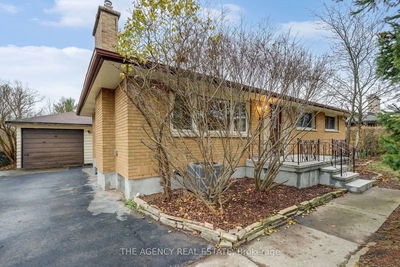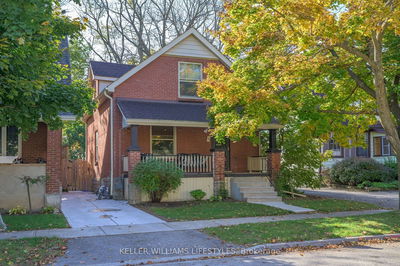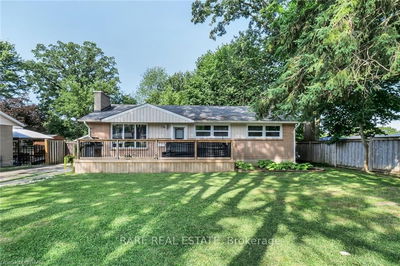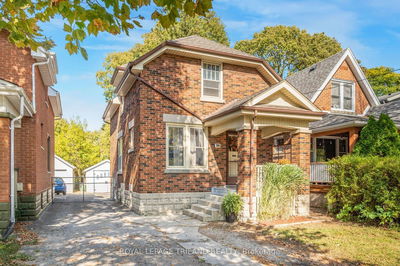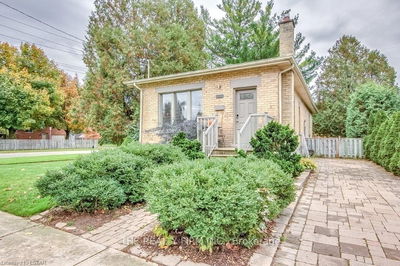A unique treasure of a home right here in Manor Park, a quaint little section of Londons coves. This 4 bedroom, 3 bathroom home seems to go on for days. An addition on the back of the house that almost doubles your living space is just one of the features that sets this home apart. Eat in kitchen, formal dining room, large sitting area, a main floor bedroom and bath plus 2 more charming bedrooms upstairs and an ensuite bath. Separate entrance to the lower level of the addition has nice high ceilings, a large living/dining space and spacious bedroom with plenty of storage, just a perfect in law suite or teen retreat and thats only one section of the basement. 2 more large rooms, a kitchenette, full bath and another workshop round out this massive lower level. Main floor family room addition has a cozy fireplace, beautiful bay window and lovely updated flooring. From the huge family room you can step out to your own backyard garden oasis with stone pathways, ferns that go on forever and the sister trees that shade this beautiful hideaway. Huge double drive, garage and workshop. Priced to sell so book your tour today!
부동산 특징
- 등록 날짜: Tuesday, May 28, 2024
- 가상 투어: View Virtual Tour for 51 Elmwood Place
- 도시: London
- 이웃/동네: South E
- 중요 교차로: Wharncliffe Rd S
- 전체 주소: 51 Elmwood Place, London, N6J 1J4, Ontario, Canada
- 거실: Main
- 주방: Main
- 가족실: Main
- 주방: Bsmt
- 거실: Bsmt
- 리스팅 중개사: Streetcity Realty Inc. - Disclaimer: The information contained in this listing has not been verified by Streetcity Realty Inc. and should be verified by the buyer.

