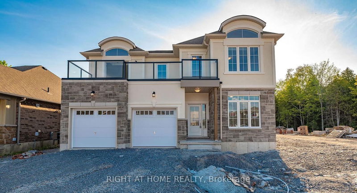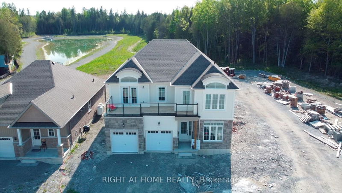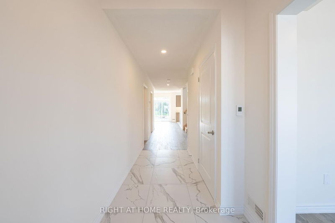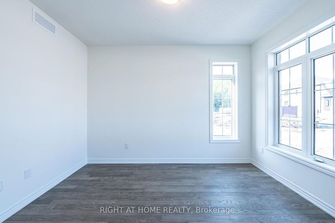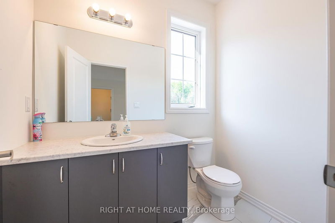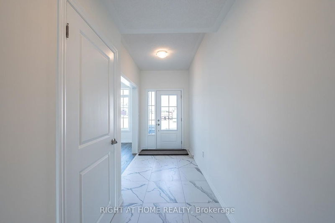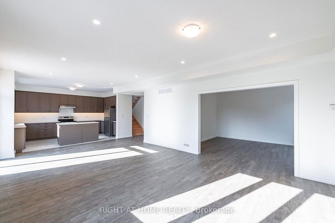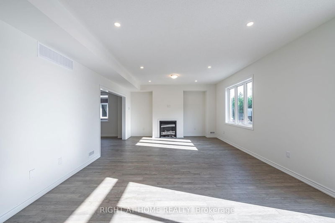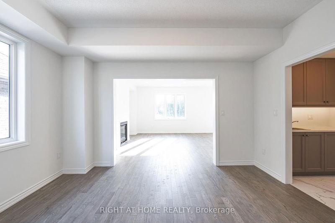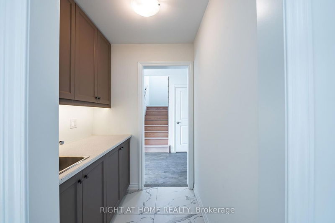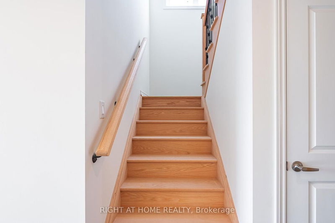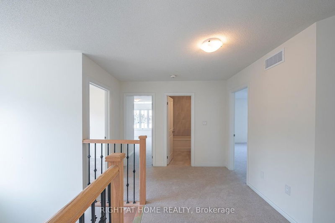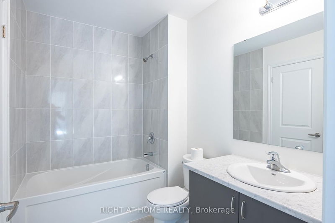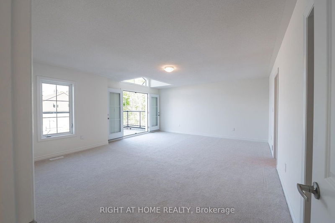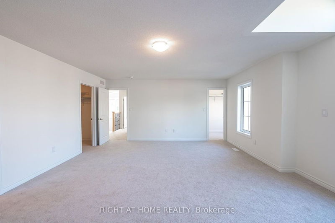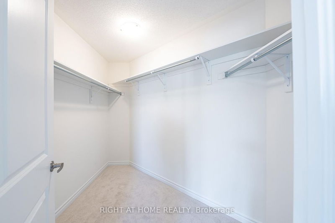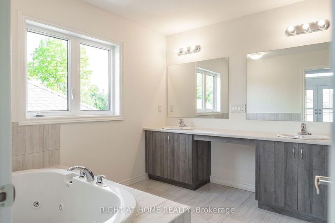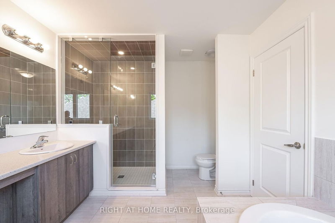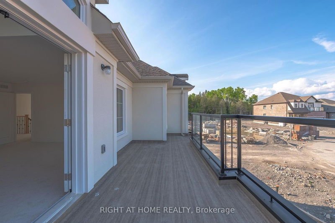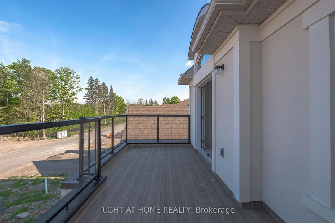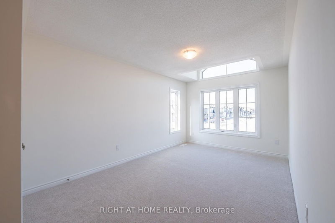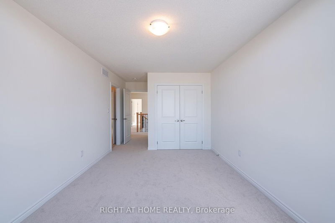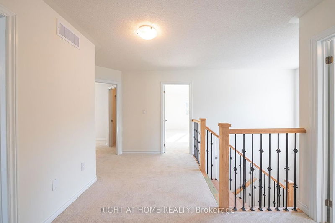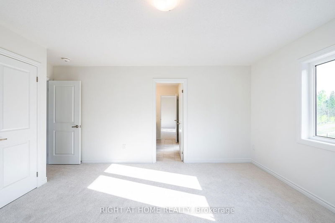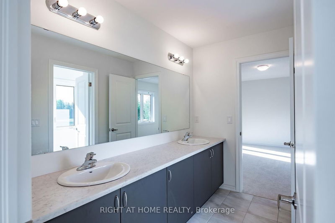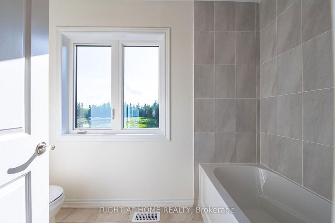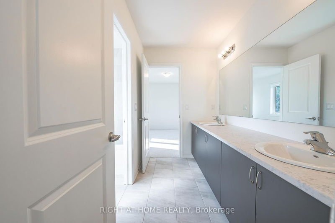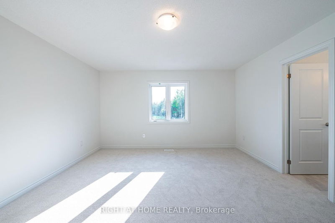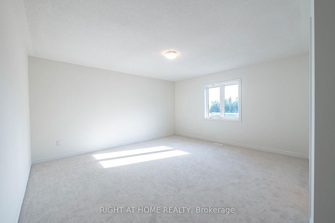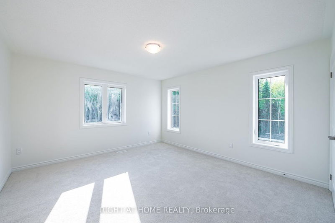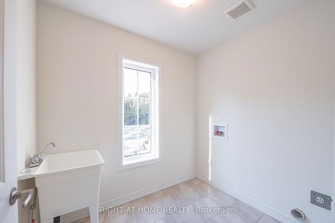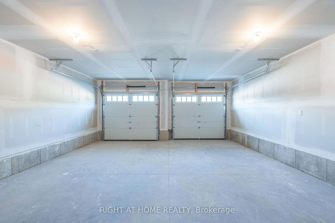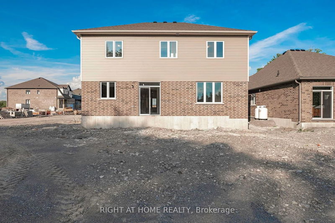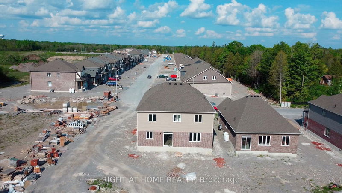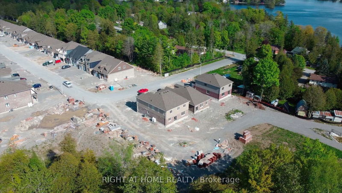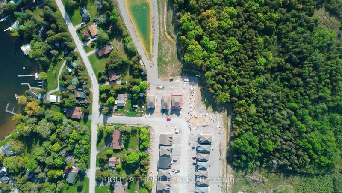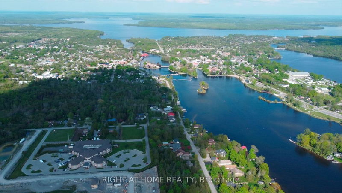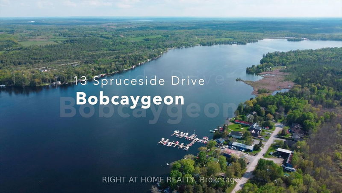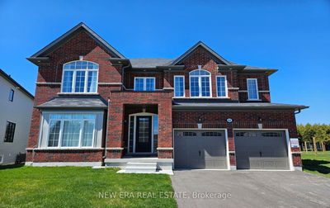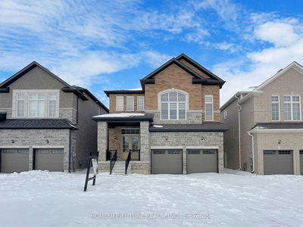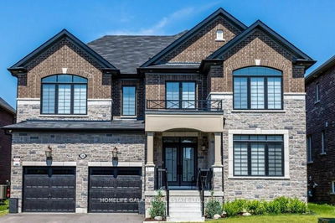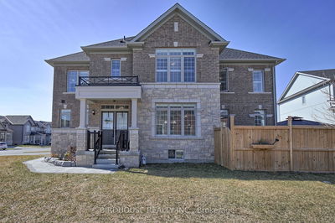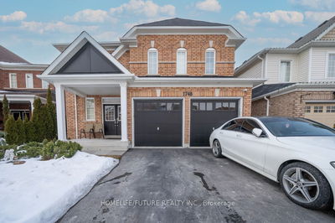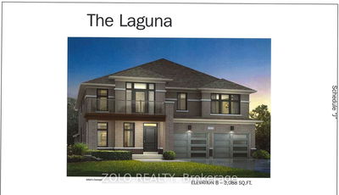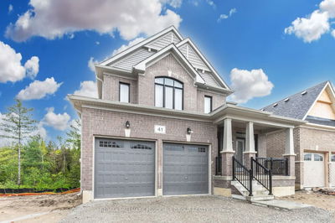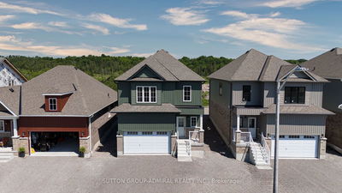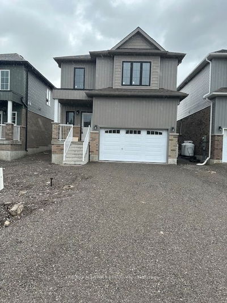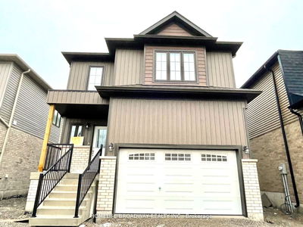Welcome to 13 Spruceside Drive! Nestled on a serene corner lot, this brand new never-lived-in 4-bed, 4-bath masterpiece is an entertainer's dream with a backyard oasis backing onto a serene pond. Impress guests with elegant touches like a striking modern front elevation, soaring 9' ceilings, pot lights, and cozy gas fireplace setting the stage for unforgettable gatherings. Elevate the culinary show for your guests in the gourmet kitchen with stainless steel appliances and a convenient servery with sink and cabinetry that leads into the dining room. Unwind in the lavish Primary Bedroom, your personal sanctuary featuring a sumptuous 6-piece ensuite, his and hers closets, and a private full-width glass balcony--the perfect spot for morning coffees or those idyllic evenings. Work from home in style or create a cozy retreat in the office/den. Experience warmth and sophistication with heated tile flooring on the main floor, engineered hardwood flooring throughout, and a natural oak staircase. A/C and 200 amp service included. Exterior sodding, grading, and driveway base coat to be completed by the Builder leaving you free to simply move in and start living the life of your dreams. This is more than just a home; it's a lifestyle of luxury, comfort, and serenity. Don't miss your chance to make it yours today!
부동산 특징
- 등록 날짜: Wednesday, May 29, 2024
- 가상 투어: View Virtual Tour for 13 Spruceside Drive
- 도시: Kawartha Lakes
- 이웃/동네: Bobcaygeon
- 전체 주소: 13 Spruceside Drive, Kawartha Lakes, K0M 1A0, Ontario, Canada
- 주방: Stainless Steel Appl, Window, Tile Floor
- 가족실: Gas Fireplace, Quartz Counter, Hardwood Floor
- 리스팅 중개사: Right At Home Realty - Disclaimer: The information contained in this listing has not been verified by Right At Home Realty and should be verified by the buyer.

