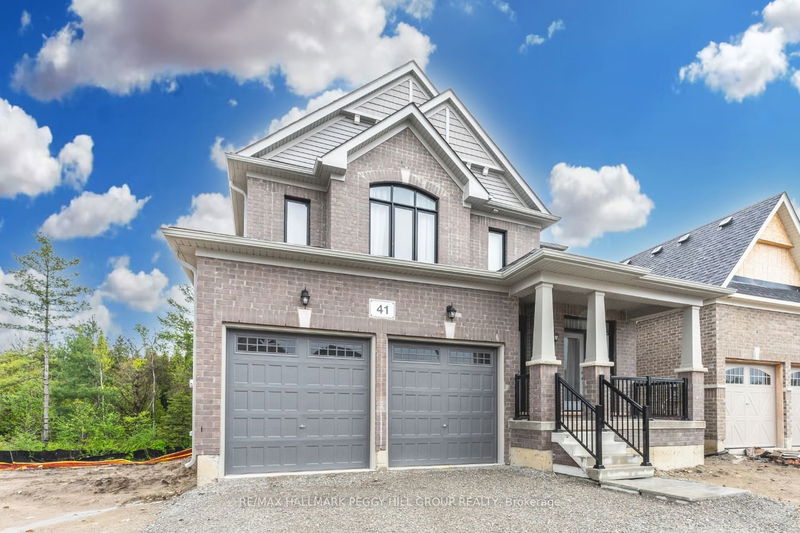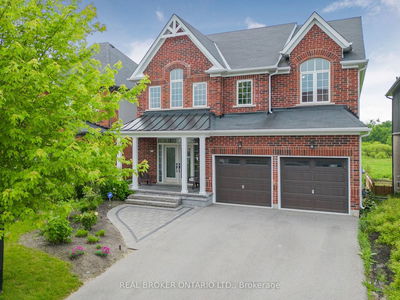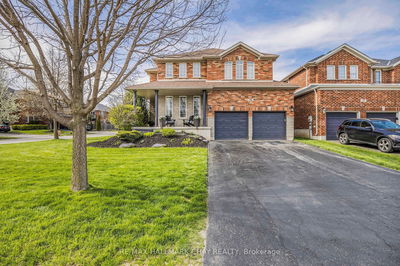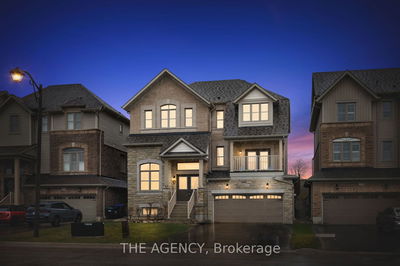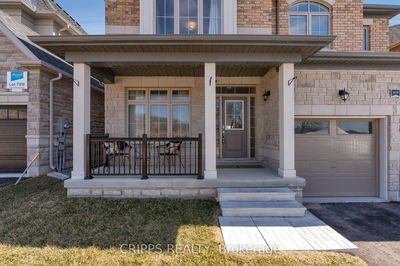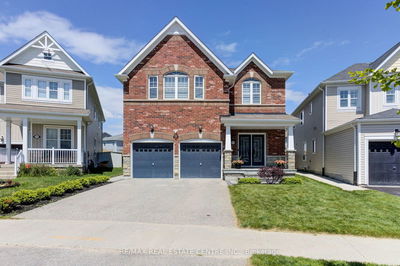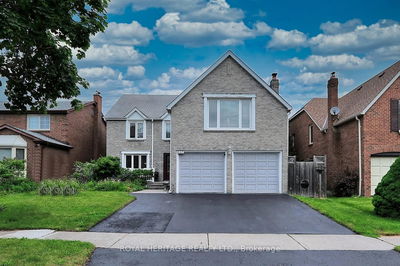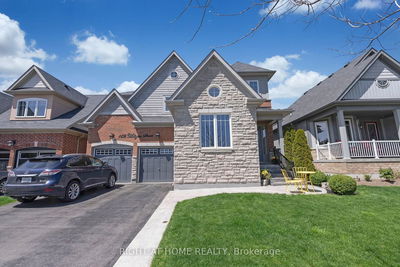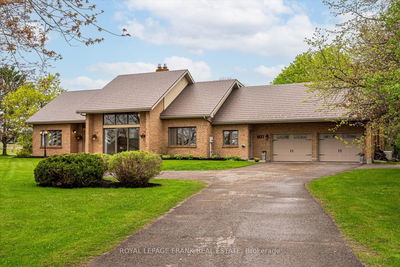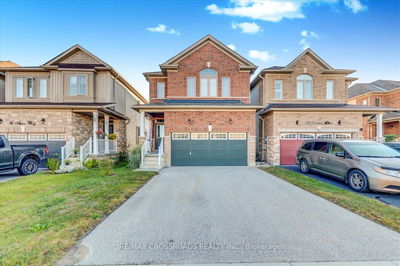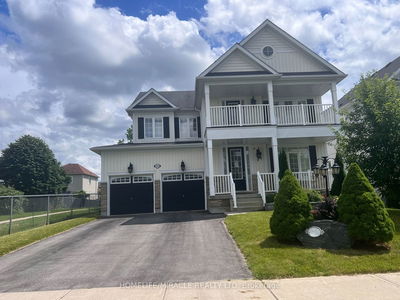NEWLY BUILT HOME FEATURING 3055 SQ FT SET ON A PRIVATE RAVINE LOT WITH NO HOMES DIRECTLY BEHIND! Welcome to your next home located at 41 Wakefield Boulevard! Nestled on a private ravine lot with serene views of green space behind, this newly built 2-storey home completed in 2023 offers a tranquil retreat. The property features an attached double-car garage with inside entry and a double-wide driveway accommodating four vehicles. Inside, the expansive 3055 square feet of living space above grade boasts 9-foot ceilings on the main level, flooded with natural light throughout. The open-concept kitchen and living room showcase a gas fireplace and elegant tile and hardwood flooring, while the generously sized kitchen offers upgrades including plenty of cabinetry, an island with a double sink, and stainless steel appliances. A separate formal dining room and family room host plush carpeting underfoot, providing both comfort and elegance. Ascend the hardwood staircase complemented by a carpet runner to find a spacious primary bedroom with a walk-in closet and luxurious ensuite featuring a large glass-walled shower, dual vanity, and soaker tub. Two additional bedrooms share a Jack and Jill bathroom, while the fourth bedroom boasts its own ensuite. The unfinished walkout basement, with a side entrance, holds great potential for developing a second unit, with rough-ins for a bathroom and laundry facilities already in place. Just a short drive away, residents can enjoy various amenities, parks, golf courses, trails, highway access, and Base Borden. Prepare to fall in love with your new #HomeToStay.
부동산 특징
- 등록 날짜: Friday, May 17, 2024
- 가상 투어: View Virtual Tour for 41 Wakefield Boulevard
- 도시: Essa
- 이웃/동네: Angus
- 전체 주소: 41 Wakefield Boulevard, Essa, L3W 0L8, Ontario, Canada
- 주방: Main
- 거실: Main
- 리스팅 중개사: Re/Max Hallmark Peggy Hill Group Realty - Disclaimer: The information contained in this listing has not been verified by Re/Max Hallmark Peggy Hill Group Realty and should be verified by the buyer.

