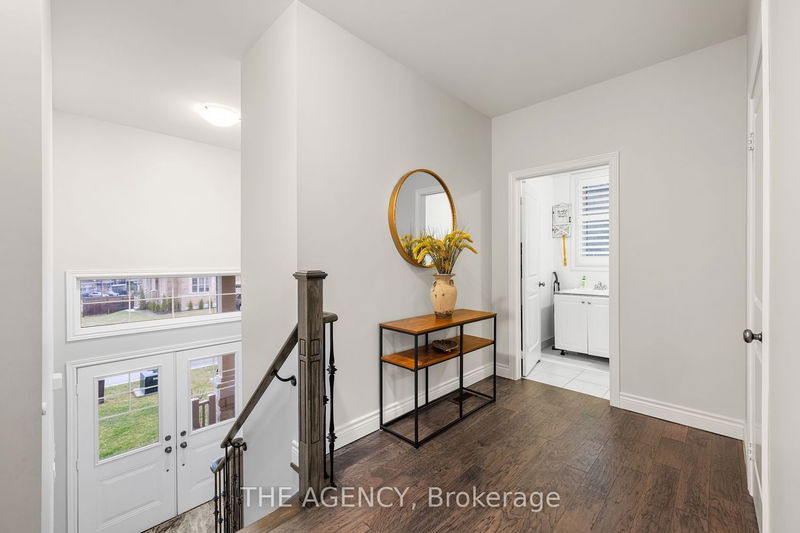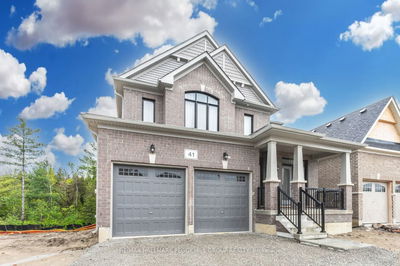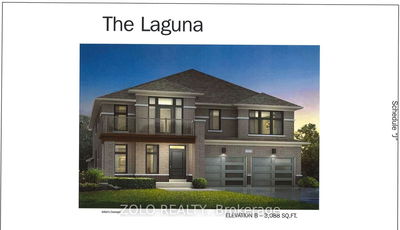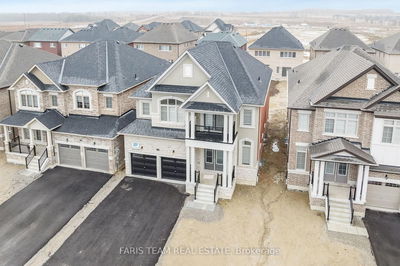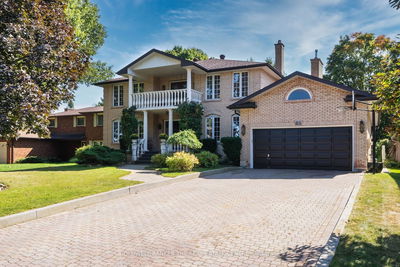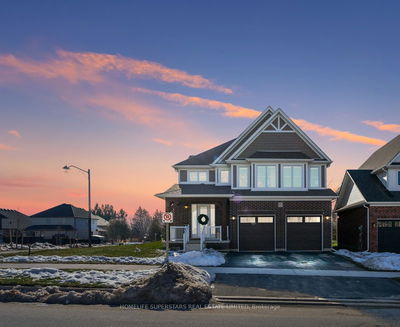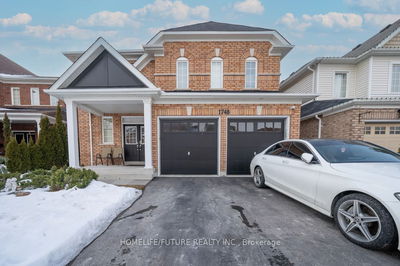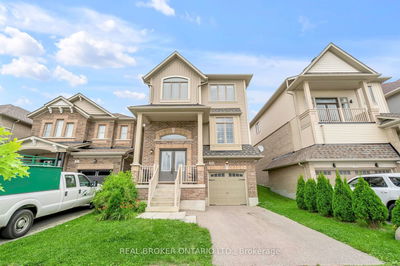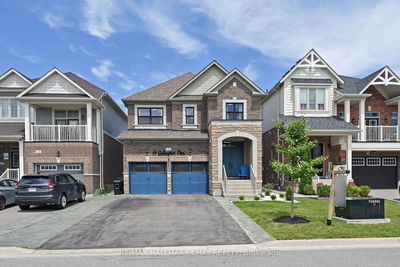Experience luxury living in the highly sought-after Treetops community of Alliston! This exceptional home boasts over 3900 square feet of meticulously finished living space, including a fully finished basement complete with an additional bedroom and bath. As you step inside, you'll be greeted by a refined home office, upgraded 5.5" hardwood flooring throughout, and a chef's dream kitchen featuring quartz countertops, a convenient butler's pantry, and premium appliances. Entertain with ease in the expansive dining room or unwind in the spacious living area, complete with a welcoming gas fireplace. Upstairs, indulge in four generously sized bedrooms, including a luxurious primary suite with a spa-like ensuite bath. Throughout the home, elegant touches abound, from the upgraded oak staircase with iron spindles to the sophisticated California shutters. Outside, discover your own backyard oasis, complete with a meticulously designed pattern concrete patio - perfect for outdoor dining or simply enjoying the serene surroundings. With a separate basement door entrance offering in-law suite potential, this turnkey home is ready to welcome you to a life of unparalleled comfort and style.
부동산 특징
- 등록 날짜: Tuesday, April 30, 2024
- 가상 투어: View Virtual Tour for 77 Sutcliffe Way
- 도시: New Tecumseth
- 이웃/동네: Alliston
- 중요 교차로: Treetops Blvd & Sutcliffe Way
- 주방: Quartz Counter, Ceramic Floor, Open Concept
- 가족실: Fireplace, Hardwood Floor, Open Concept
- 거실: Combined W/주방, Hardwood Floor, Window
- 주방: Combined W/Living, Hardwood Floor, Window
- 리스팅 중개사: The Agency - Disclaimer: The information contained in this listing has not been verified by The Agency and should be verified by the buyer.




