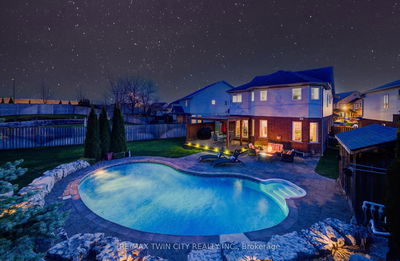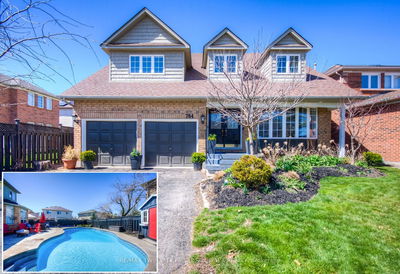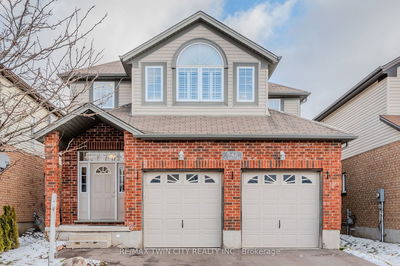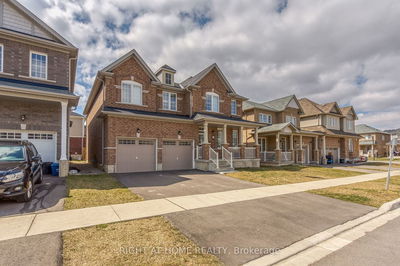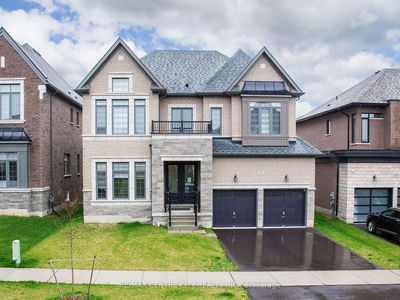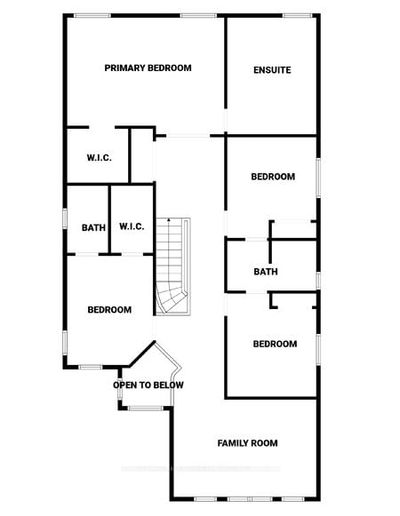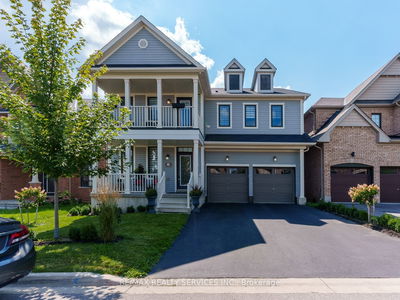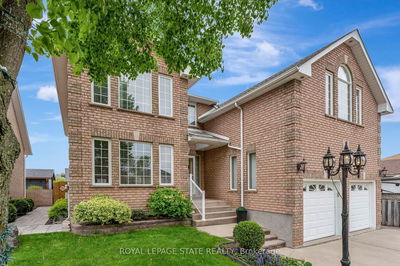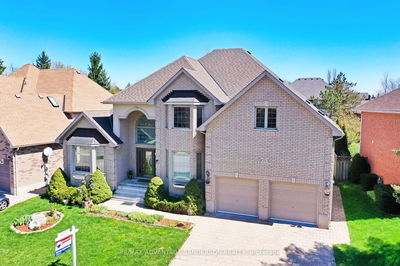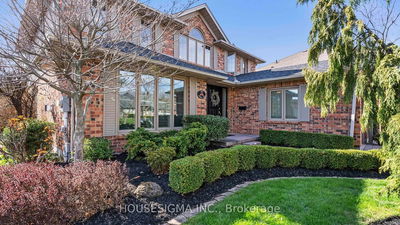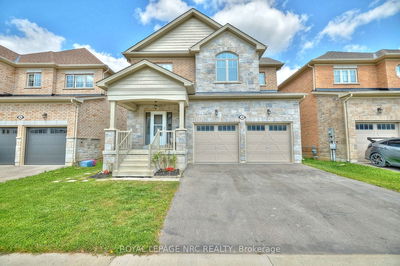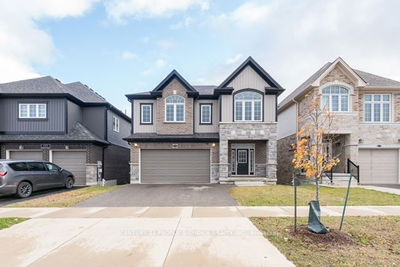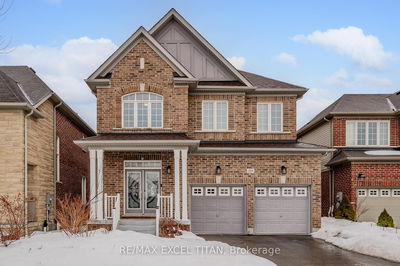With over 4300 SF OF FINISHED LIVING SPACE, this home is perfect for your growing family or a multi-generational arrangement. This 5 bedroom, 4 bath home features a bonus 2ND FLOOR FAMILY ROOM with cathedral ceilings & a walkout to an UPPER BALCONY. The open concept carpet free main floor highlights Brazilian cherry hardwood, a formal dining room, an office/den that could easily function as a MAIN FLOOR BEDROOM, an UPDATED KITCHEN with pot lights, GRANITE counters, island with breakfast bar & STAINLESS APPLIANCES overlooking the family room with gas fireplace flanked by a custom built entertainment shelving unit. There is an option to have your laundry room in the main floor mudroom which features a large closet & inside entry from the garage. Downstairs, a HUGE REC-ROOM awaits you with a 5th bedroom, 3 piece bath and plenty of storage. BACKING ON GREENSPACE with a fully fenced yard, deck with gazebo, gas-line to BBQ, lawn irrigation system, above ground POOL & pool shed (2024): New Sod in the backyard. (2023): Front & Back Doors, Ensuite Shower & Backsplash over soaker tub, Extra electrical outlets to deck, Luxury click vinyl flooring main level. (2022): Kitchen Cabinets, Pool, Pool Pump, Robot. (2021): Balcony Clear Railings, Some Light Fixtures. (2020): Fridge, Oven, Cooktop, Dishwasher. (2019): Washer, Dryer, Basement Bathroom Toilet, Tiled Floor, Potlights, exhaust fan. A commuters dream with quick & easy access to the hop on the 401 or Homer Watson Blvd. Close to Conestoga College, Golf, Parks, Playgrounds, Schools & Shops. Custom built by Tribute Homes in the sought after Wyldwoods neighbourhood in Doon.
부동산 특징
- 등록 날짜: Wednesday, May 08, 2024
- 가상 투어: View Virtual Tour for 119 Autumn Ridge Trail
- 도시: Kitchener
- 중요 교차로: Ridgemount St
- 주방: Main
- 거실: Hardwood Floor, Gas Fireplace
- 가족실: Balcony, Cathedral Ceiling
- 리스팅 중개사: Re/Max Twin City Realty Inc. - Disclaimer: The information contained in this listing has not been verified by Re/Max Twin City Realty Inc. and should be verified by the buyer.










































