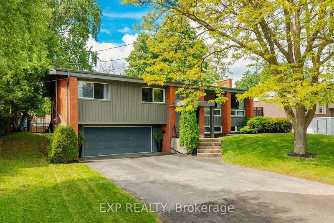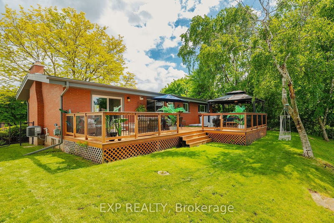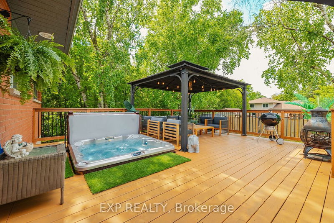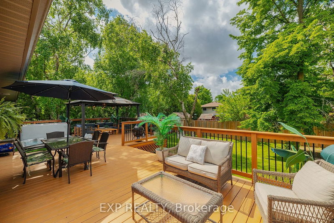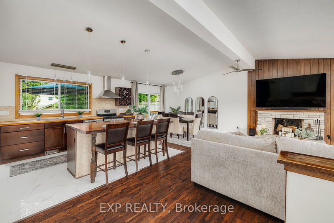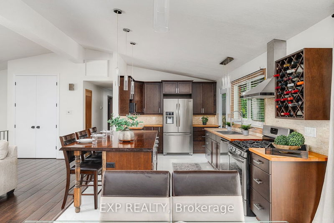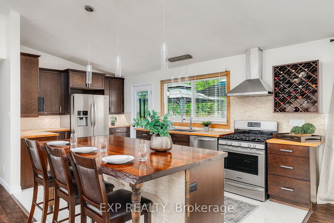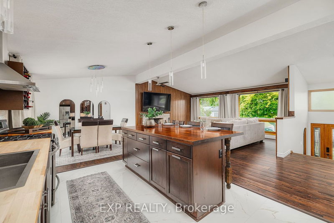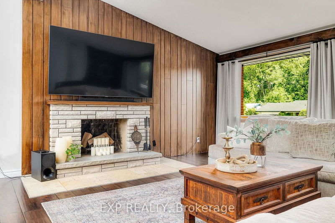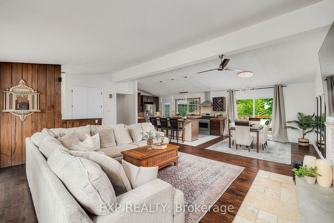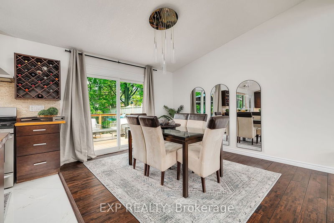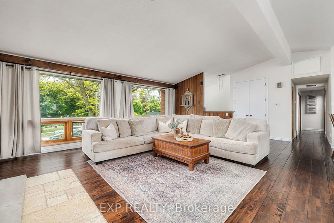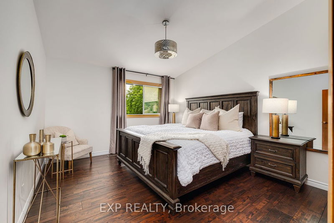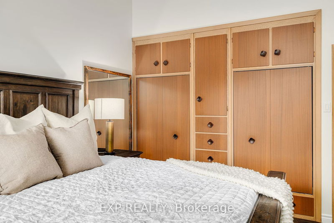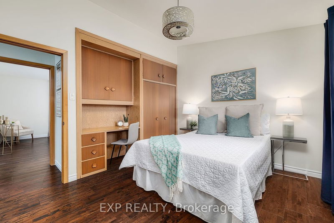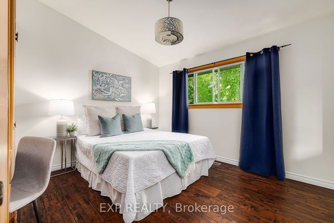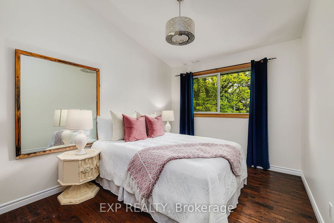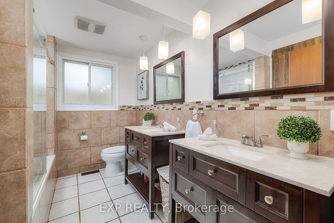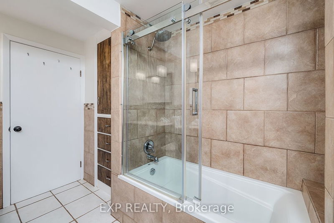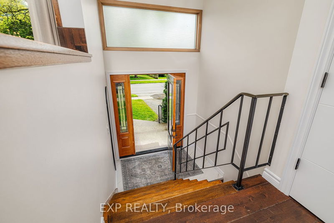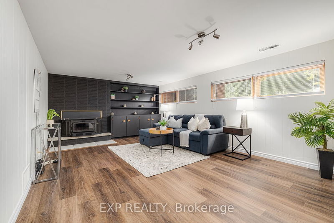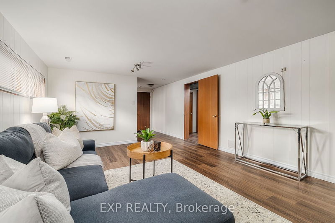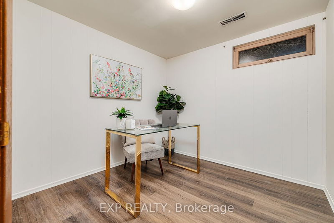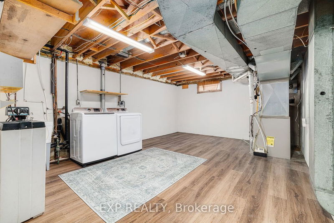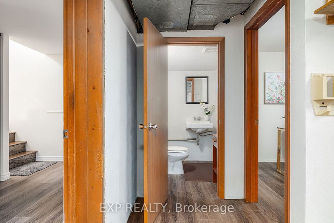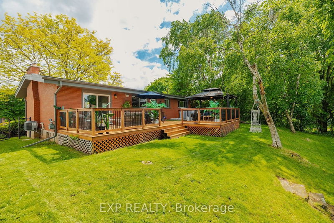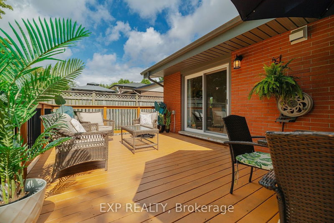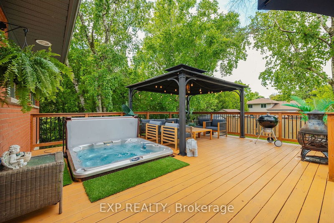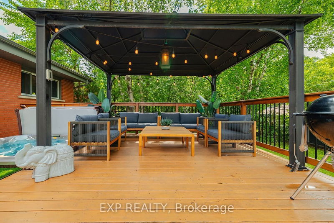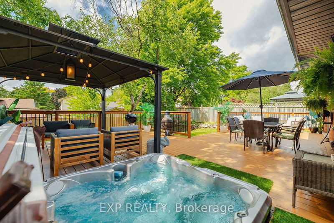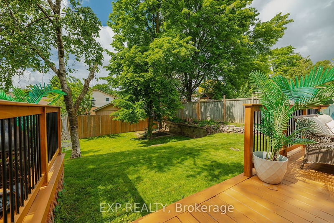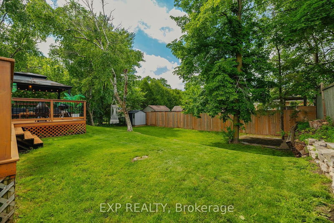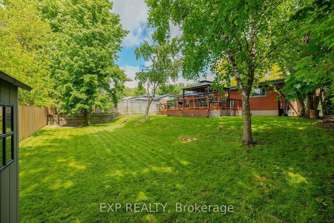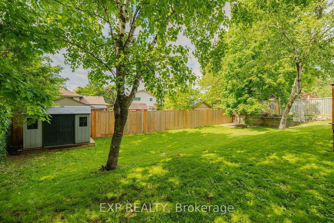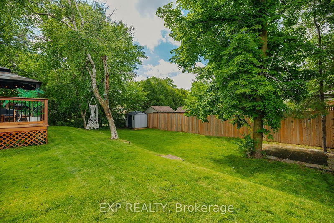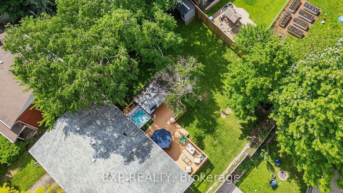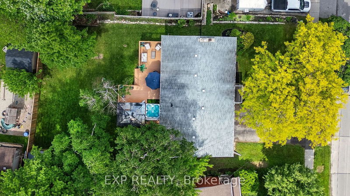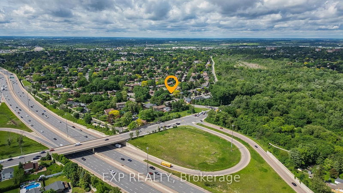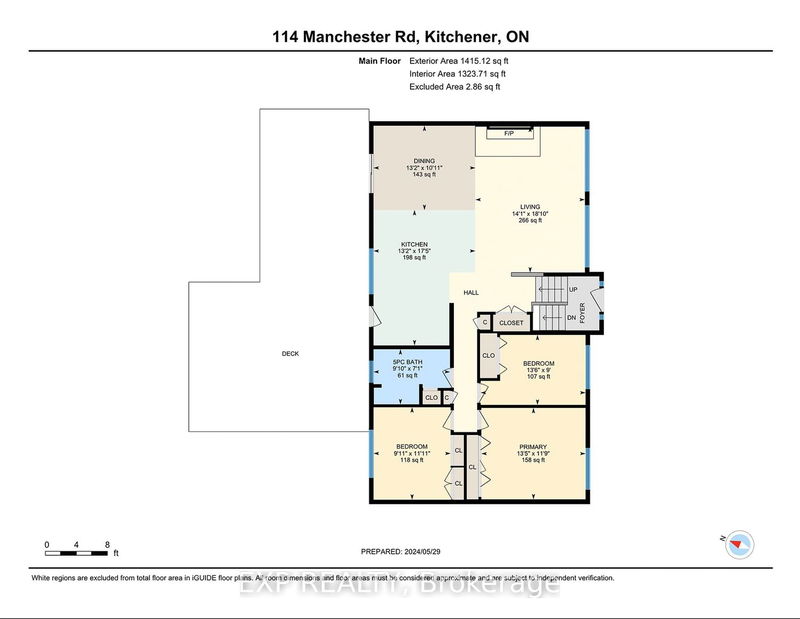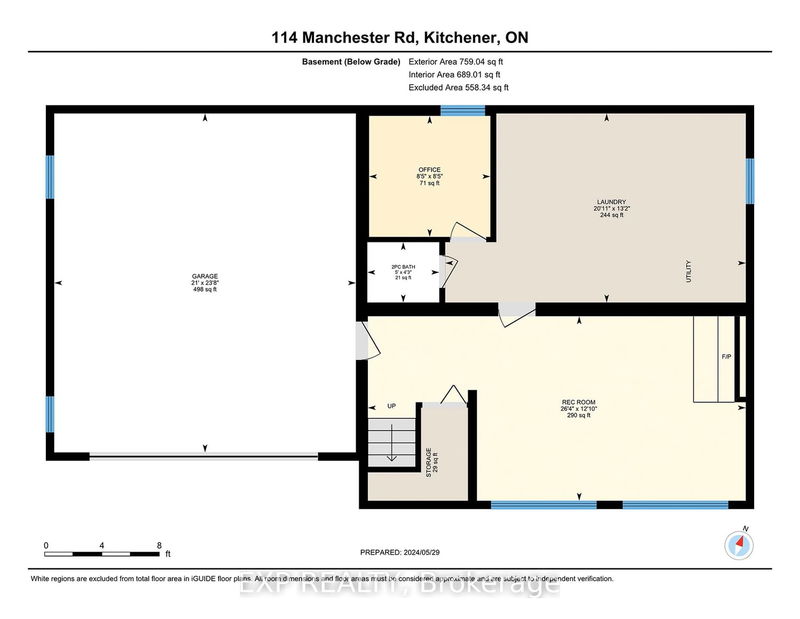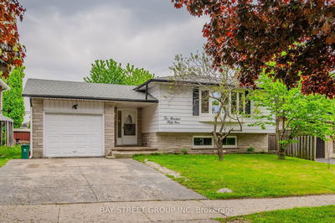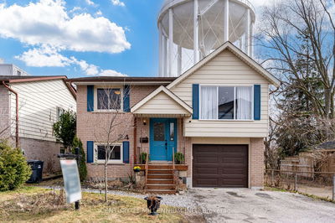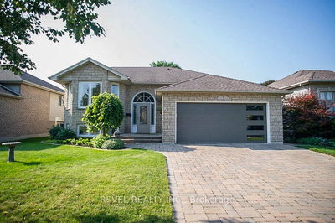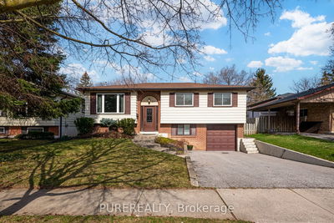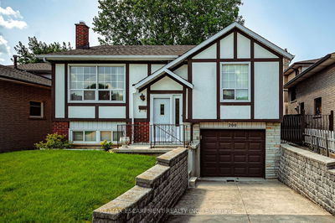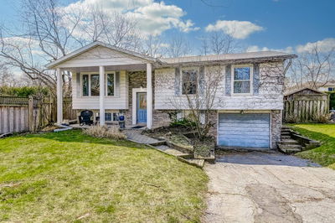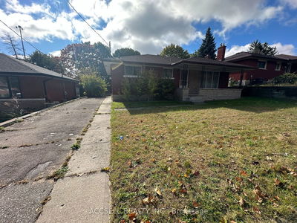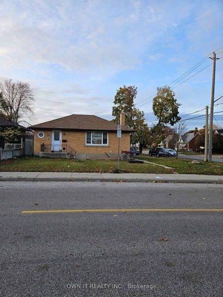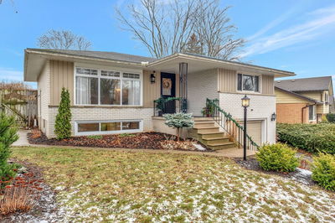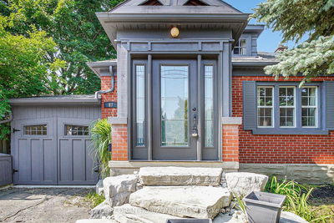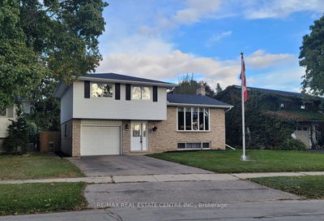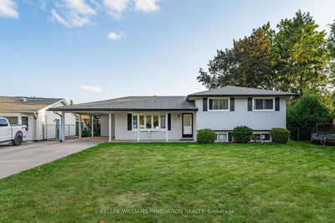Prepare to fall head over heels with this meticulously maintained raised bungalow in sought-after Rosemount. Combining modern comforts with timeless charm, this gem offers serene curb appeal, a grand entryway, and an open-concept main floor featuring a vaulted ceiling, cozy fireplace, and formal dining area. The chefs kitchen boasts ample counter and cupboard space, a sleek gas stove, stainless steel appliances, and a stunning 7'x4' live edge wormhole maple island. Accentuated by butcher block counters and espresso slow-close cabinets, the space is enhanced by new kitchen tiles and wide plank hand-striped hardwood floors. Natural light floods the living area through a large front window, highlighting the California-finished vaulted ceiling. The adjacent dining area opens to a massive 22'x18' deck with a sunken hot tub and an additional 22'x13' deck, perfect for outdoor living and entertaining in the picturesque yard shaded by mature trees. The main floor includes a 5-pc bath and 3 generously sized bedrooms with classic built-in closets and organizers. The lower level, accessible from the garage, features a cozy rec room with a wood-burning fireplace insert, new vinyl flooring, ample storage, a potential workout/playroom or office, and a 2-piece powder room. Steps from Stanley Park Conservation Area trails and close to Kitchener Aud, downtown festivals, and Bingemans water park, this home offers an unparalleled lifestyle with a heated double garage and a prime location central to all amenities.
부동산 특징
- 등록 날짜: Thursday, May 30, 2024
- 가상 투어: View Virtual Tour for 114 Manchester Road
- 도시: Kitchener
- 중요 교차로: Manchester Road
- 전체 주소: 114 Manchester Road, 주방er, N2B 1A2, Ontario, Canada
- 주방: Main
- 거실: Main
- 리스팅 중개사: Exp Realty - Disclaimer: The information contained in this listing has not been verified by Exp Realty and should be verified by the buyer.

