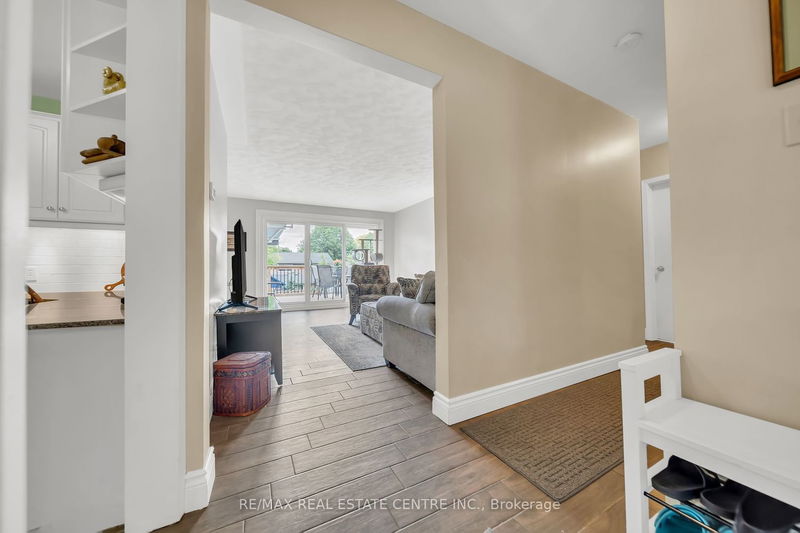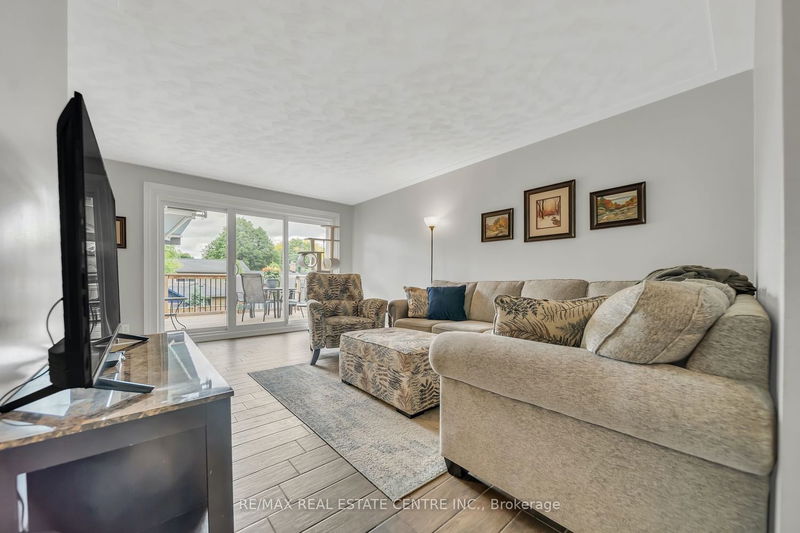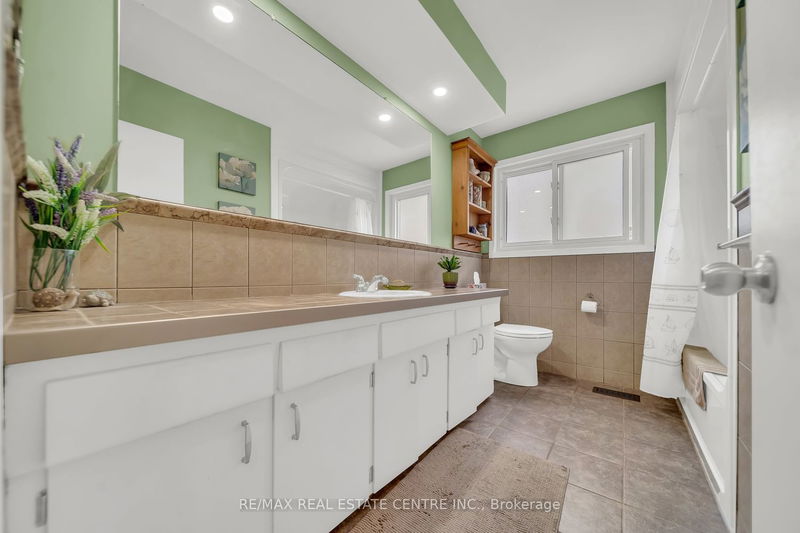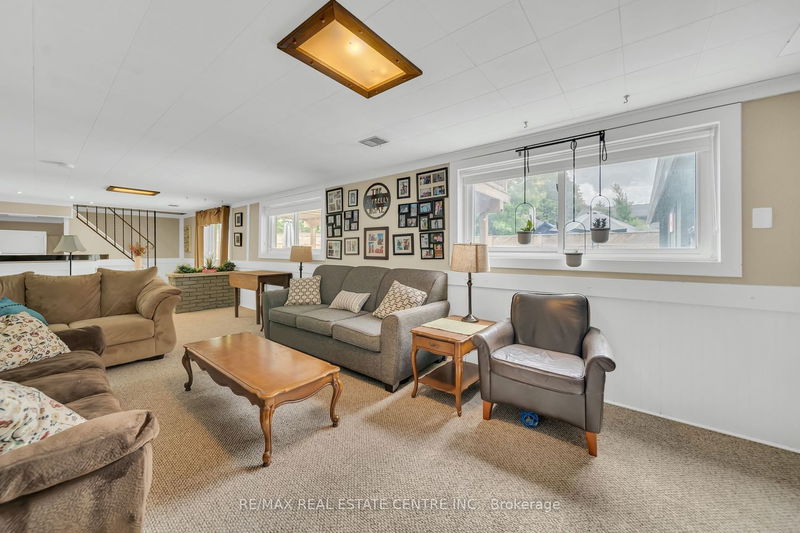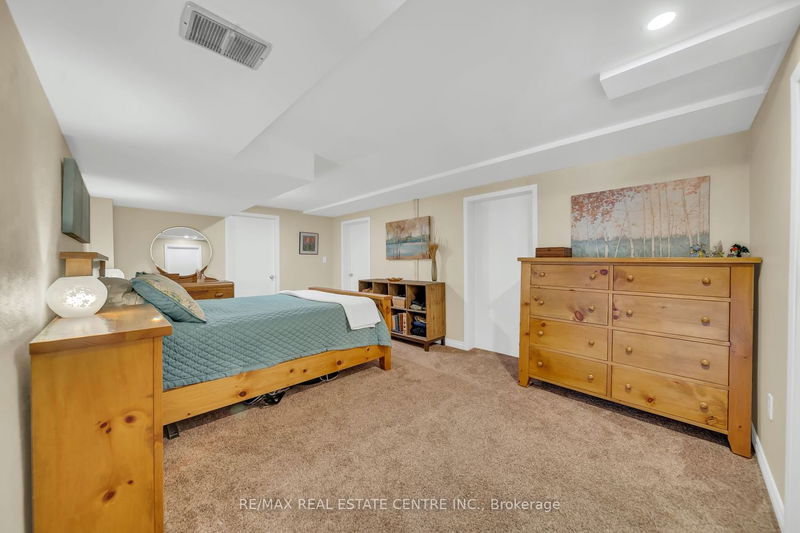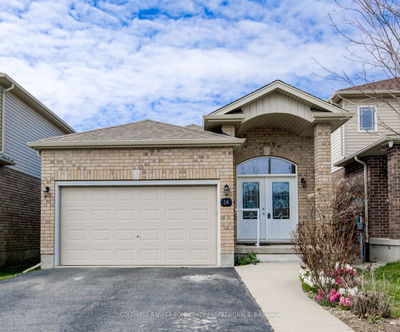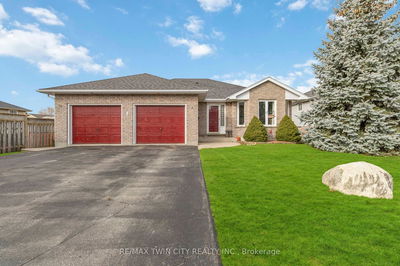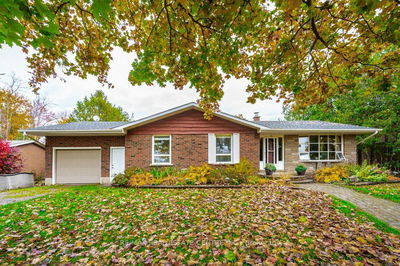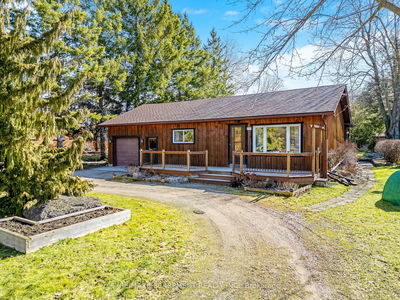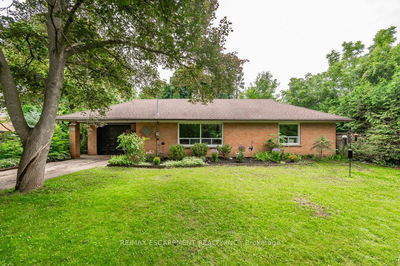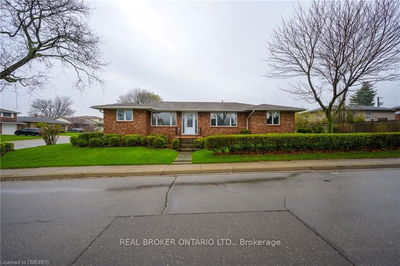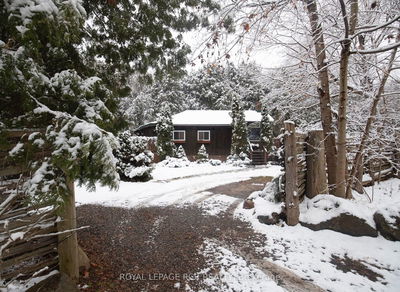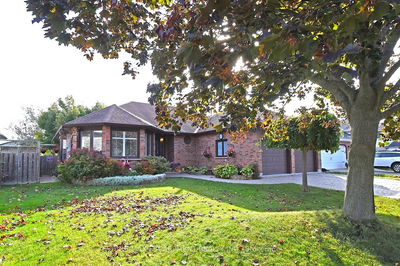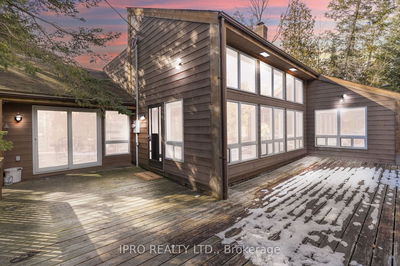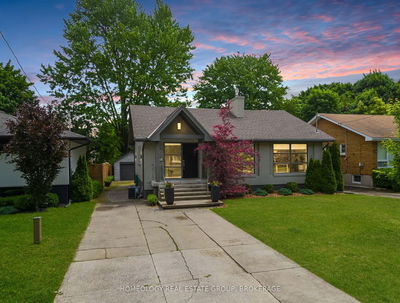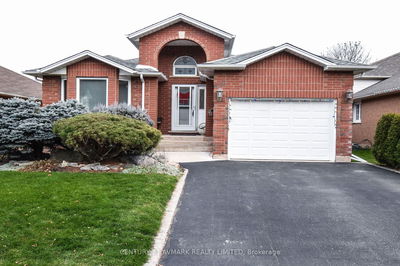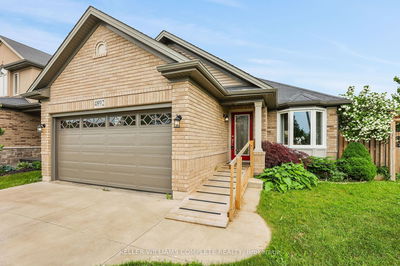Welcome to 347 Forest Hill Drive in the mature and family friendly neighbourhood of Kitchener. This home and property is situated in a highly desirable location- within walking distance to schools, parks, public transit and minutes for Highway 7/8, Sunrise shopping centre and a plethora of amenities and more. Beautifully well maintained and cared for, this home will check all the boxes on your wish list. Upon entering, you are instantly greeted by the warm and inviting living room with sliding doors to the rear yard. The kitchen boast ample counter space for meal prepping with SS appliances and Quartz counters that leads you into the dining room that is the perfect space for hosting. You will find three generously sized bedrooms on the main level as well as a full four piece bathroom that is great for any family. The fully finished recreation room offers additional living space- a recreation room, a den/office, games room, home theatre or kids play room, the possibilities are endless. The outdoor space is the ultimate show stopper of this property. The upper deck provides panoramic views with plenty of shade with a retractable awning while you sit with a morning coffee watching the sunrise or simply enjoy outdoor dining or cozying up with a book. The lower level of the backyard is the prefect escape for a summer retreat- featuring a stunning 20x40 inground salt water pool, stylish built-in bar area, hot tub, camp fire area, additional seating area and more. Don't let this home slip away, summer is around the corner and your hosting days have just begun! Notable features: roof/AC/furnace 2015, water softener 2015, pool 2019, 3-pc bath 2020, attic insulation 2020.
부동산 특징
- 등록 날짜: Thursday, May 30, 2024
- 가상 투어: View Virtual Tour for 347 Forest Hill Drive
- 도시: Kitchener
- 중요 교차로: Fischer-Hallman Road
- 전체 주소: 347 Forest Hill Drive, 주방er, N2M 4H3, Ontario, Canada
- 주방: Main
- 거실: Main
- 리스팅 중개사: Re/Max Real Estate Centre Inc. - Disclaimer: The information contained in this listing has not been verified by Re/Max Real Estate Centre Inc. and should be verified by the buyer.




