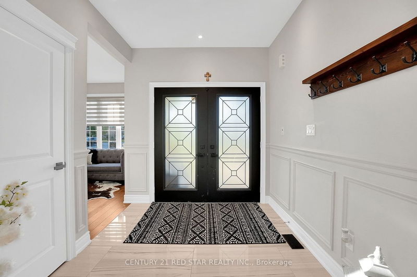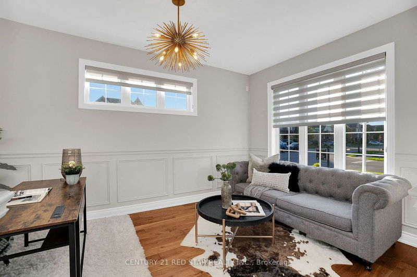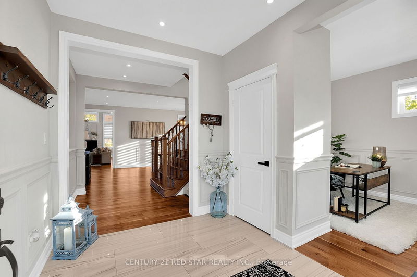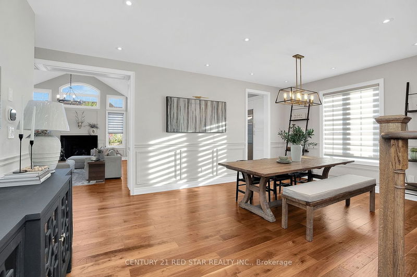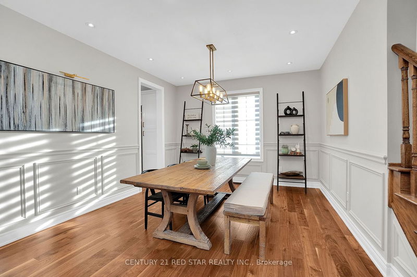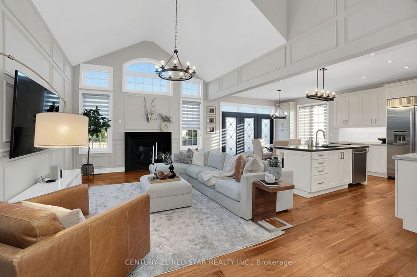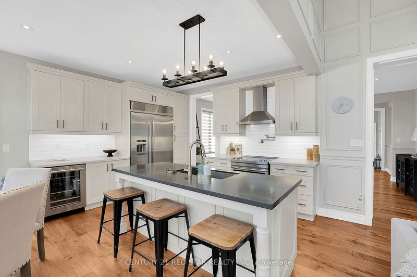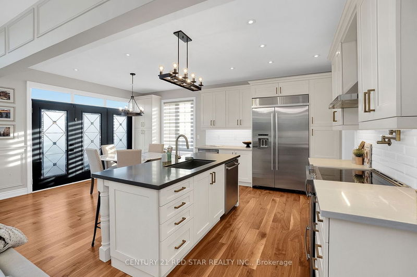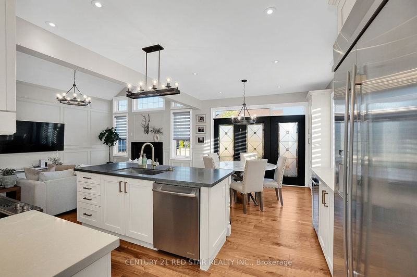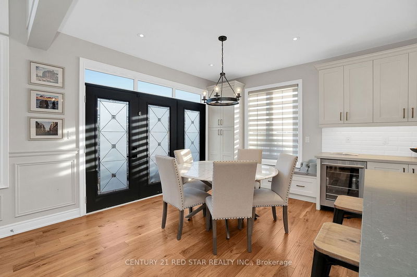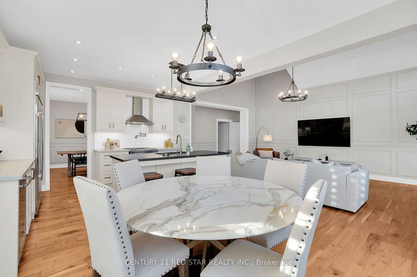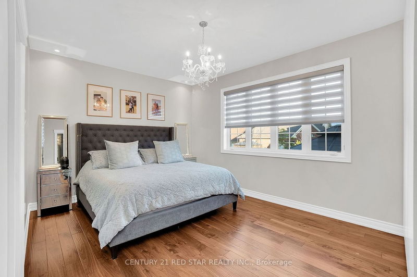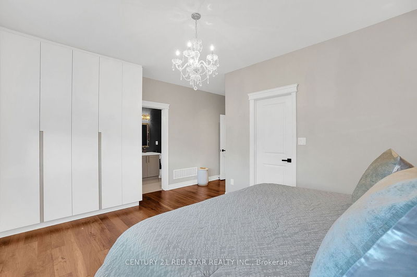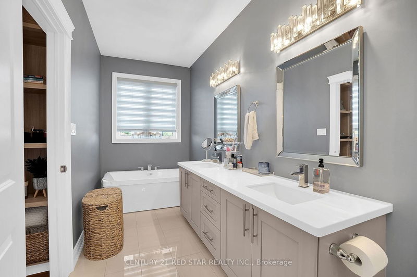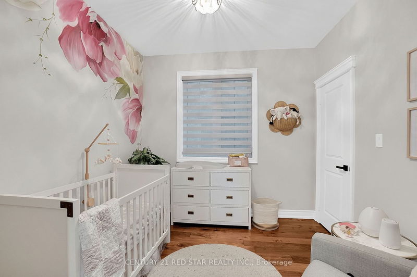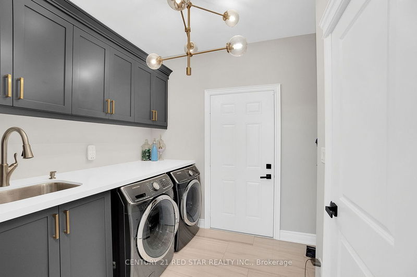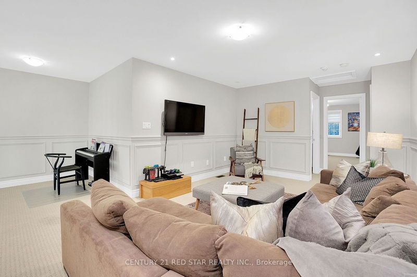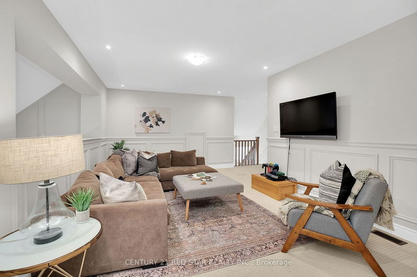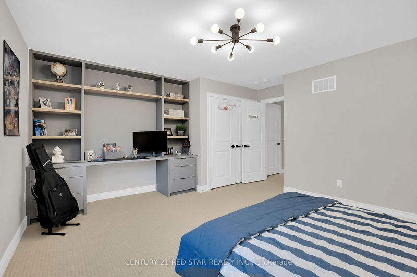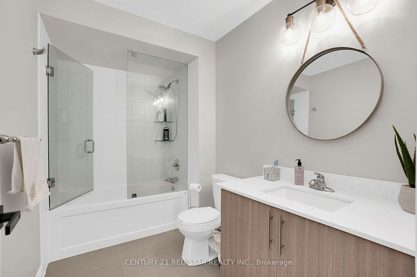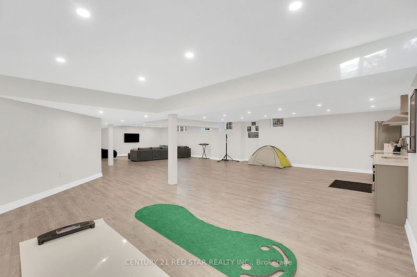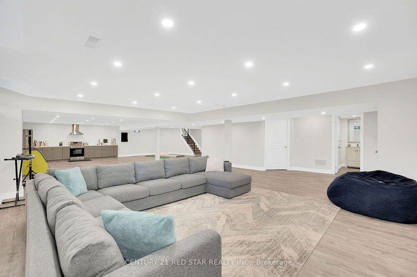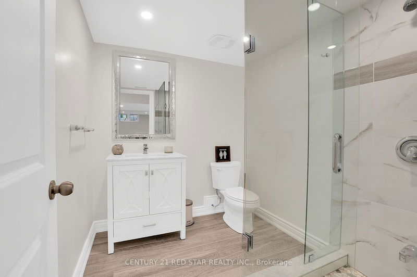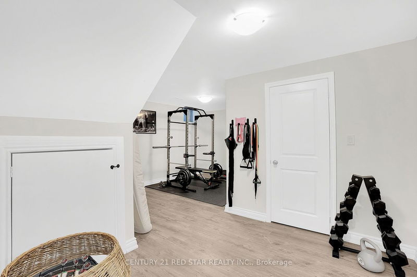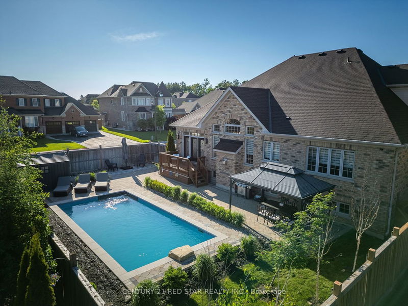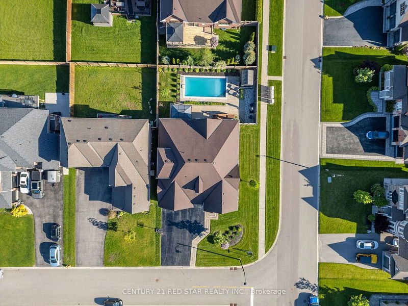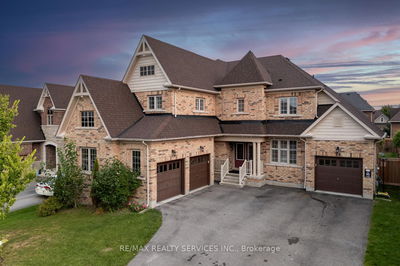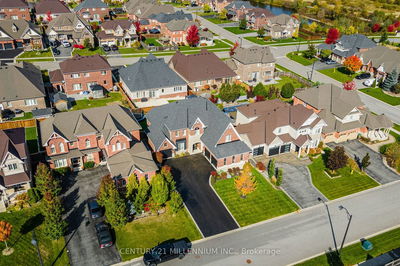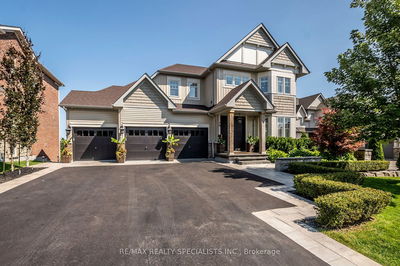Remarkable In Every Way, This Magnificent 4 + 2 Bedroom Bungaloft Is Situated On A Premium 80ft x 124ft Corner Lot That Features A Backyard Oasis & Boasts Almost 3000sqft Of Luxury Living Above Grade PLUS An Open Concept 2250sqft Finished Basement. This Home Has Everything Upgraded Right Down To The Door Handles. It Boast Upgraded Scaped Walnut Floors, Porcelain Tiles, Custom Wainscotting With Upgraded Baseboards Throughout. A Large Main Floor Office Perfect For Those Work From Home Days Or Use It as Another Bedroom, Kids Playroom, etc... High End Window Coverings Throughout, Pot Lights (Inside and Outside), Elegant Light Fixtures Throughout. Great Room With Valeted Ceilings, Gas Fireplace, Millwork To The Ceiling & A 2nd Floor Loft With An Open To Below, Another Bedroom & Full Washroom. Upgraded Kitchen With Extended Cabinets, Jenn Air Built-In Appliance's, Pot Filler, Backsplash, Doors To Your Backyard To Access Your Inground Pool & Patio For Entertaining. A Main Floor Primary Bedroom With Walk-In Closets, Built-In Custom Cabinets, A Spa Like 5 Piece Ensuite. The Main Floor Laundry Has Custom Cabinets, Closet With Organizer & Access To The Heated Oversized 3 Car Garage. The Professionally Finished Approx. 2230sqft Open Concept Basement Has Another Bedroom Full Washroom, Kitchen & All Oversized Windows. This Home Is Truly An Entertainers Dream Home With Parking For Up To 10 Cars (3 In Garage) & Close To Schools, Downtown Orangeville, Trails At Island Lake, Hockley Valley Resort & So Much More!
부동산 특징
- 등록 날짜: Friday, May 31, 2024
- 가상 투어: View Virtual Tour for 2 Mitchell Crescent
- 도시: Mono
- 이웃/동네: Rural Mono
- 중요 교차로: 1st Line EHS & Hwy 9
- 전체 주소: 2 Mitchell Crescent, Mono, L9W 6W6, Ontario, Canada
- 가족실: Hardwood Floor, Wainscoting, Cathedral Ceiling
- 주방: Hardwood Floor, B/I Appliances, Pot Lights
- 가족실: Broadloom, Pot Lights, Wainscoting
- 리스팅 중개사: Century 21 Red Star Realty Inc. - Disclaimer: The information contained in this listing has not been verified by Century 21 Red Star Realty Inc. and should be verified by the buyer.


