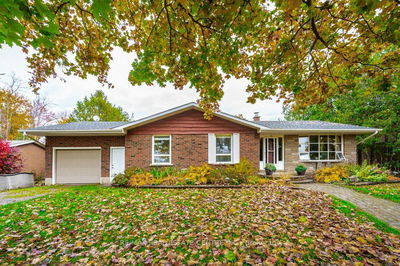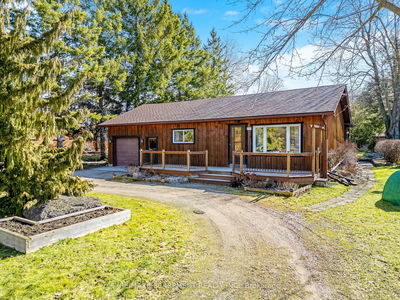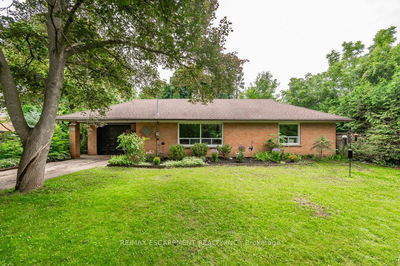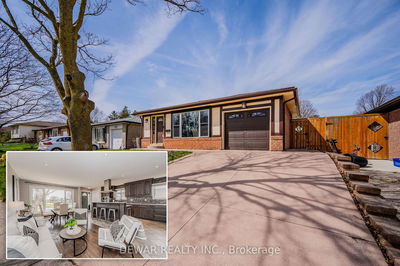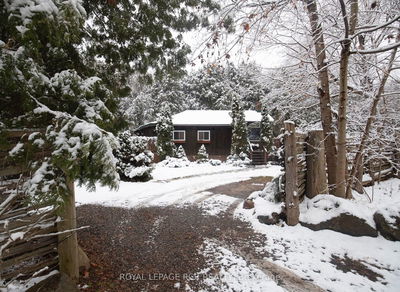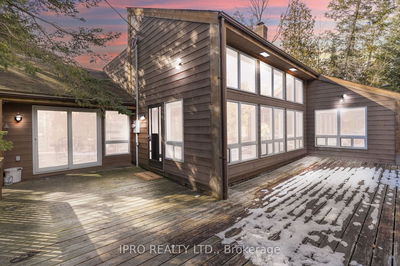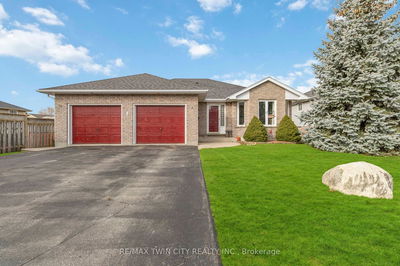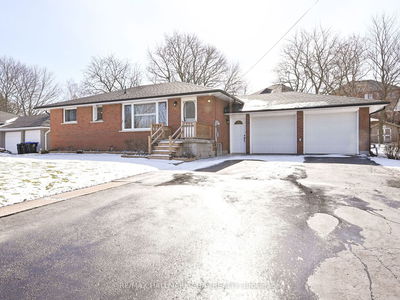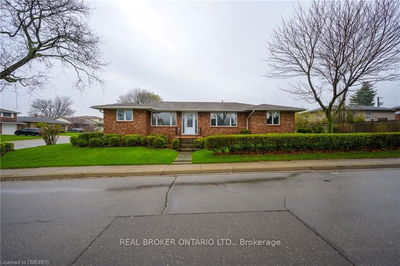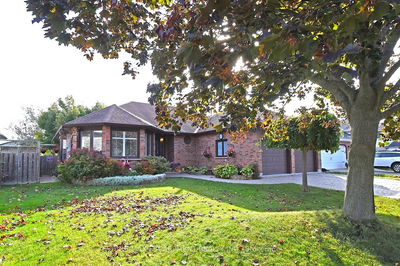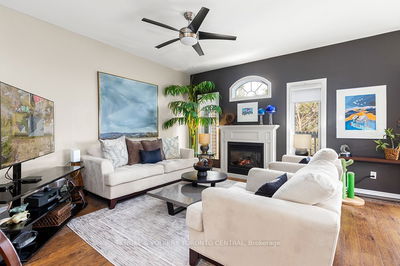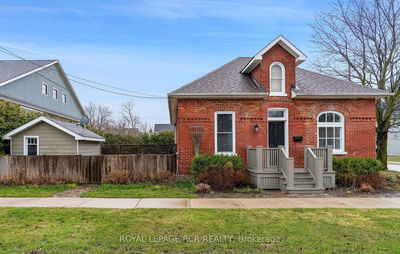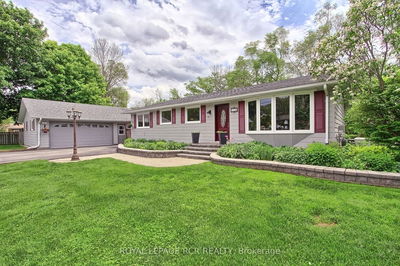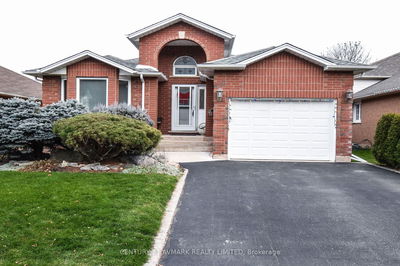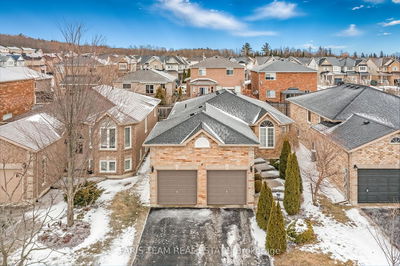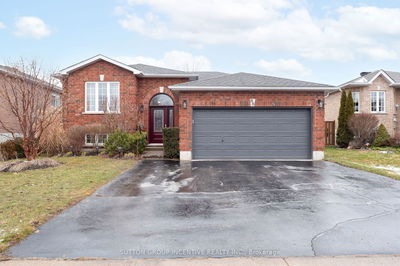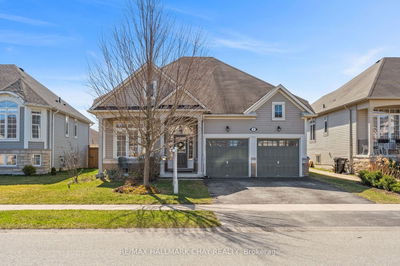Consider moving to the picturesque town of Fergus, where you'll find this charming all-brick bungalow showcasing impeccable curb appeal through its well-maintained landscaping. Situated at 139 Bellamy Crescent, this property enjoys a prime location within walking distance to various shopping centres, parks, restaurants, and amenities, offering a perfect balance of convenience and comfort. Featuring two bedrooms on the main level alongside a den, main floor laundry, and an open concept kitchen, this home also boasts a backyard with a gazebo, deck and fully fenced yard, providing a private outdoor oasis for relaxation and leisure. Additionally; there is a shed equipped with hydro and a beautifully landscaped pathway leading to it. The property includes a legal basement apartment finished by the builder, painted in neutral tones and equipped with a full-size kitchen featuring oak cupboards, ceramic tile floors, fridge, stove and dishwasher. The open concept living area, spacious bedroom with dual closets, 4 piece bath, and in-suite laundry (not shared) offer added convenience. A den is conveniently located on the lower level where it can either belong to the rental unit or included as extra living space for the upstairs occupants. A paved pathway leads to the separate entrance, making it ideal for rental purposes or multigenerational living arrangements. Hurry before its gone this gorgeous home in this family friendly neighborhood will not last long!
부동산 특징
- 등록 날짜: Saturday, June 01, 2024
- 가상 투어: View Virtual Tour for 139 Bellamy Crescent
- 도시: Centre Wellington
- 이웃/동네: Fergus
- 중요 교차로: Victoria terrace & Bellamy
- 전체 주소: 139 Bellamy Crescent, Centre Wellington, N1M 3S7, Ontario, Canada
- 거실: Hardwood Floor, Bay Window, O/Looks Frontyard
- 주방: Pantry, O/Looks Dining, Tile Floor
- 주방: Tile Floor, O/Looks Living, Pantry
- 리스팅 중개사: Ipro Realty Ltd. - Disclaimer: The information contained in this listing has not been verified by Ipro Realty Ltd. and should be verified by the buyer.








































