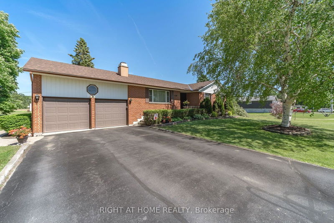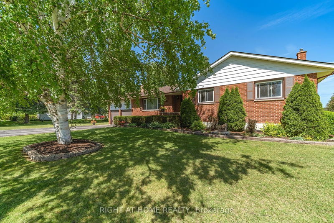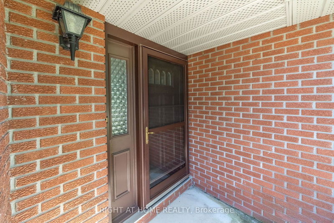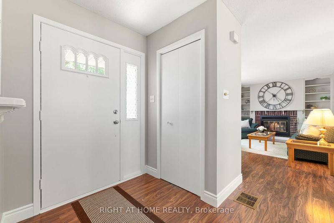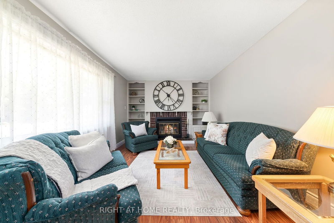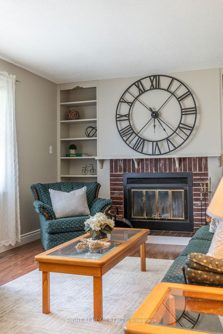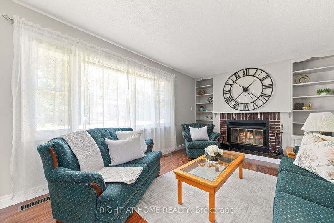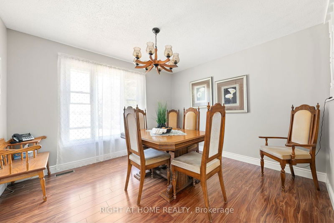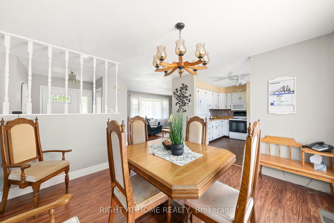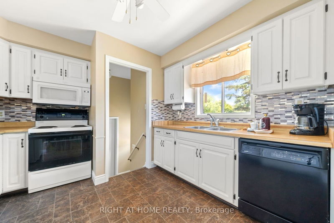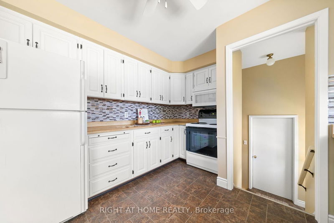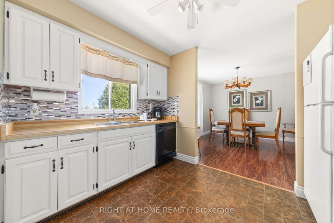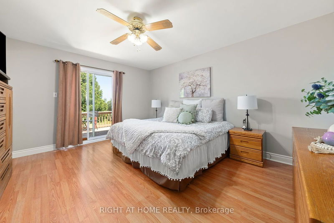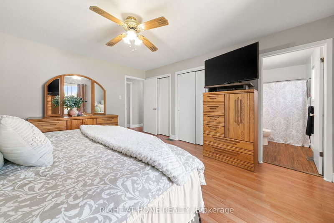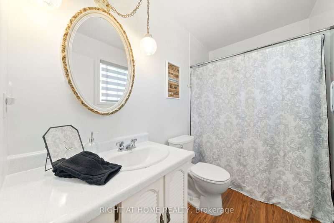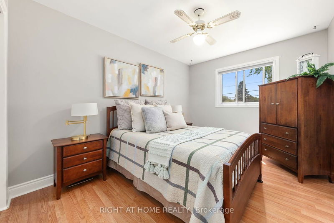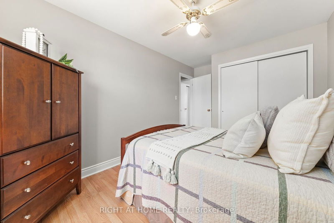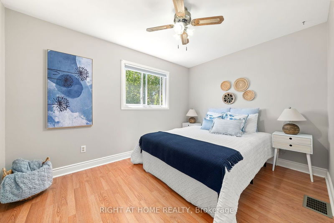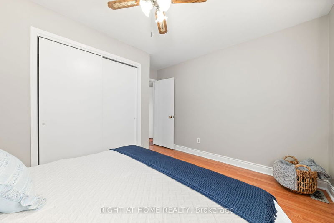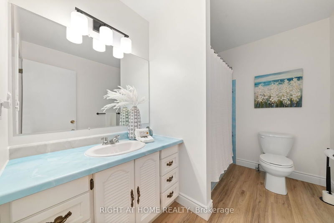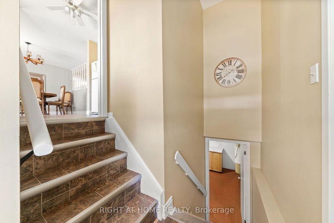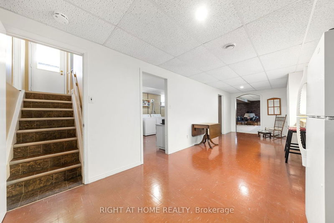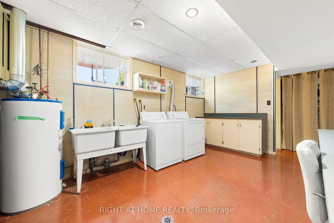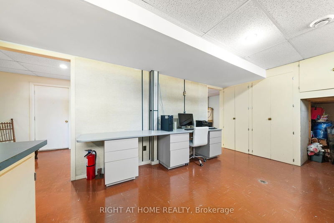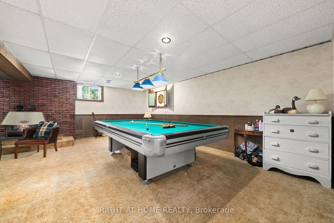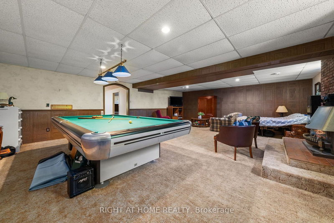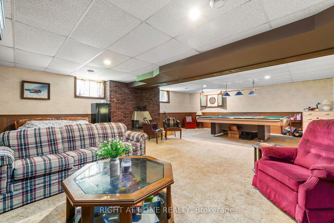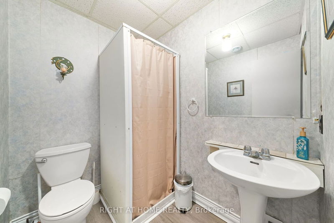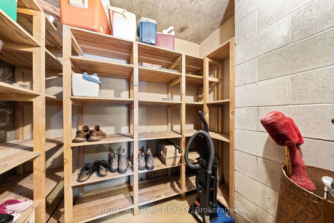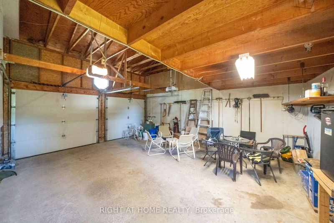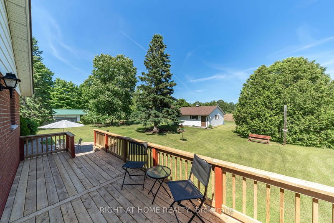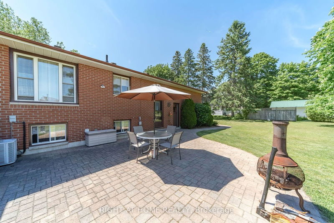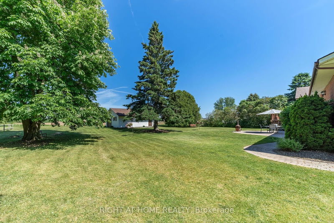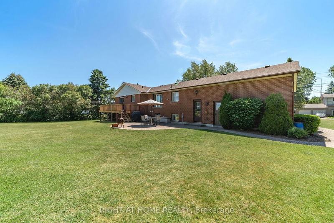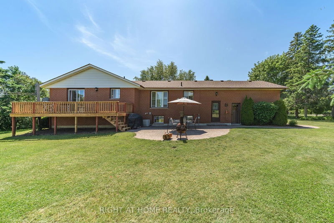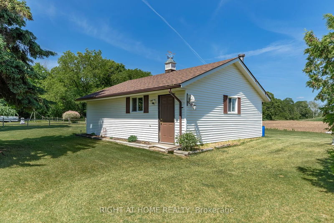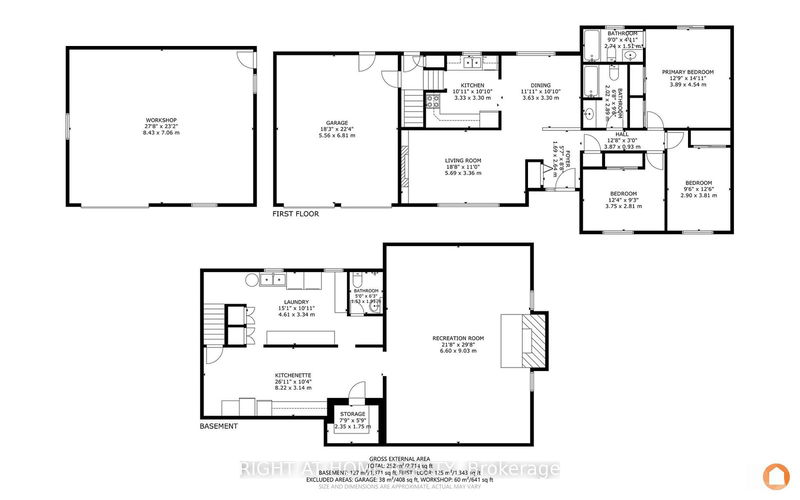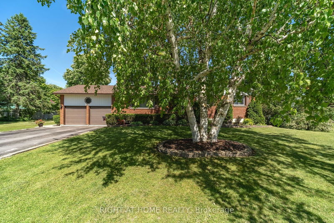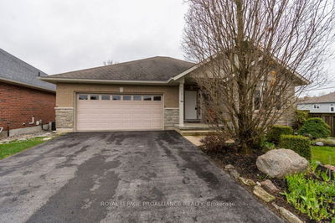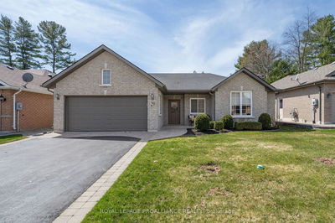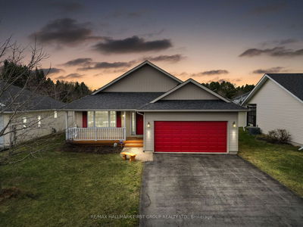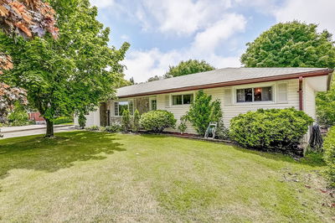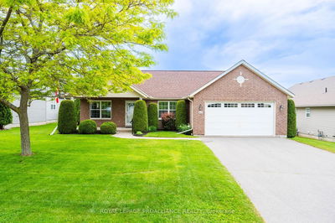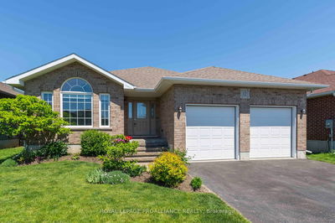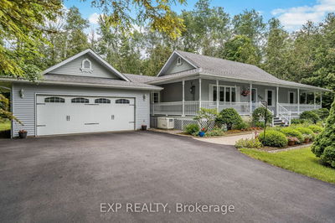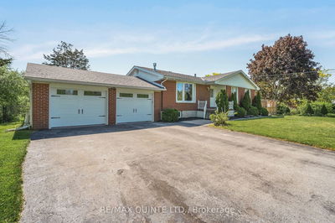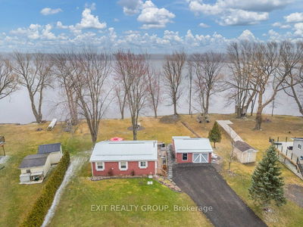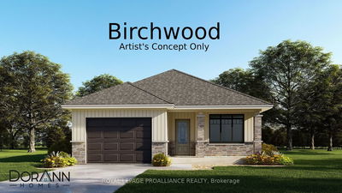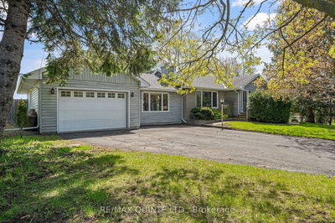Say hello to your new ranch-style bungalow home, beautifully set back from the road on a wide, meticulously landscaped lot adorned with mature trees. As you approach, you'll notice the attached double car garage and the inviting covered front porch. Step inside to discover a warm and welcoming interior featuring a formal dining room and a spacious living area. The kitchen, conveniently located for easy access to both the dining area and the outdoor patio, is perfect for preparing meals and entertaining. The home boasts three comfortable bedrooms and three full bathrooms. The primary bedroom is a sanctuary with 3-piece ensuite, double closets, and walk-out to the updated backyard deck providing a peaceful and private oasis to enjoy your morning coffee. The finished basement, with a separate entrance, offers excellent potential for an in-law suite or additional living space, complete with large recreation room, natural gas fireplace, kitchenette, large cold storage closet, and 3-piece bathroom. With inside access to the garage, convenience is at your fingertips, and the overall layout of the home ensures comfort and functionality providing ample space for young and blended families, retirees, downsizers and guests. Don't miss the opportunity to make this beautifully maintained bungalow your own -- a perfect blend of charm, space, and unique amenities. Great location in Brighton close to the historic downtown and Presqu'ile Provincial Park, perfect for after dinner walks, bike rides, and daytime trips to the parks and and just minutes to the beach and gorgeous sunsets!
부동산 특징
- 등록 날짜: Tuesday, June 04, 2024
- 도시: Brighton
- 이웃/동네: Brighton
- 중요 교차로: South of Main St / Hwy #2
- 전체 주소: 169 Ontario Street, Brighton, K0K 1H0, Ontario, Canada
- 거실: Brick Fireplace, Picture Window, Laminate
- 주방: W/O To Yard, O/Looks Backyard, Vinyl Floor
- 리스팅 중개사: Right At Home Realty - Disclaimer: The information contained in this listing has not been verified by Right At Home Realty and should be verified by the buyer.

