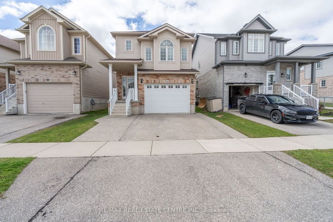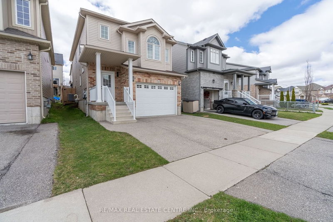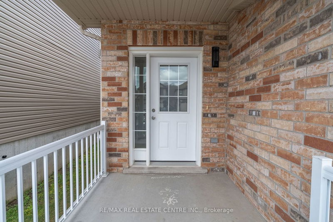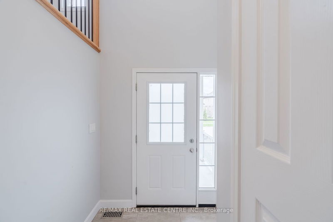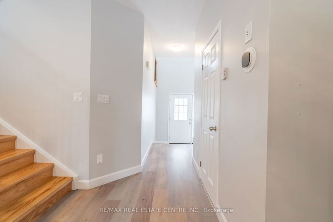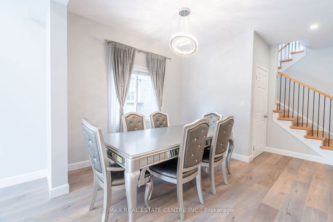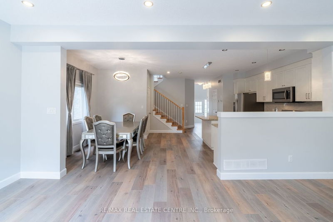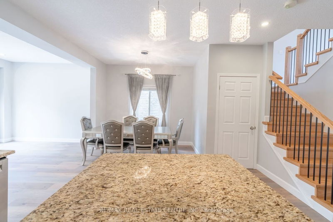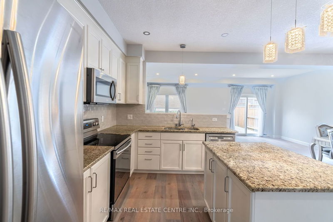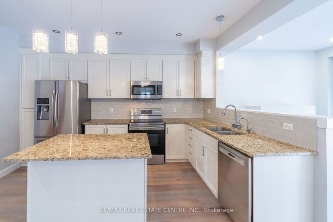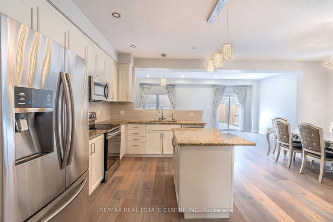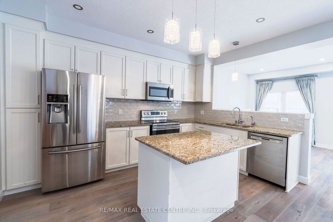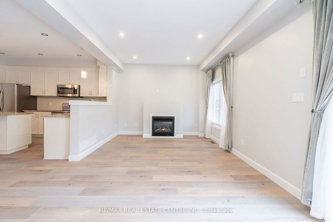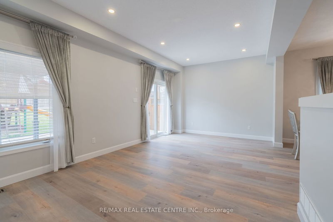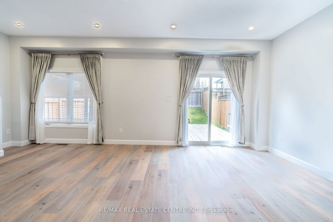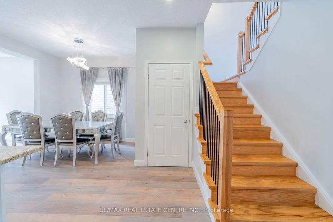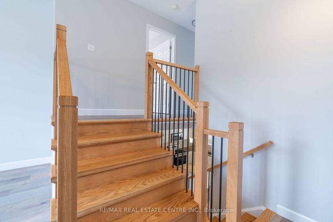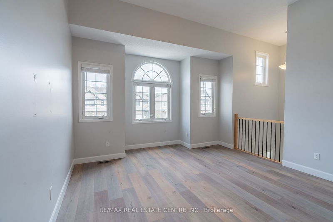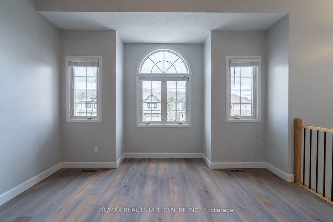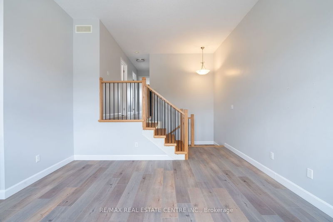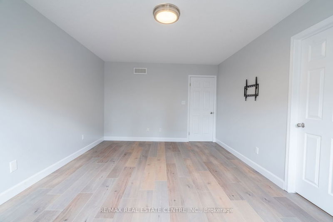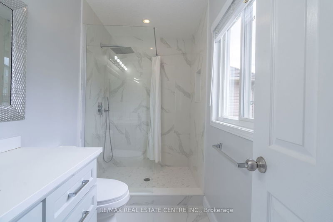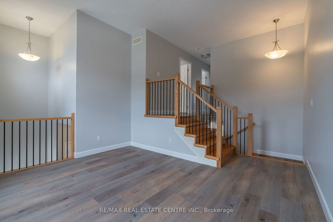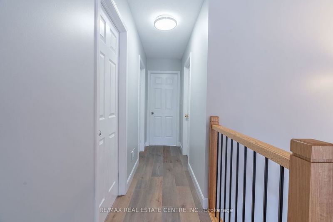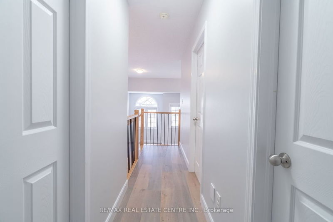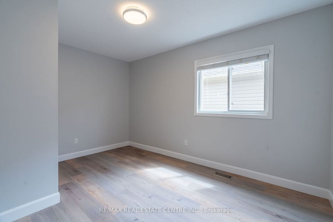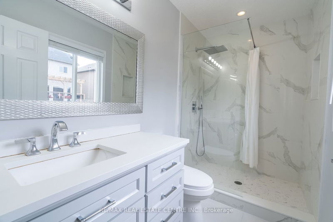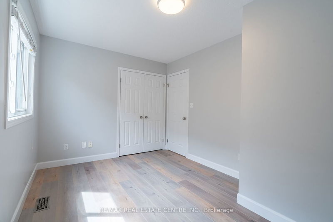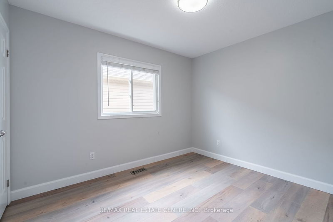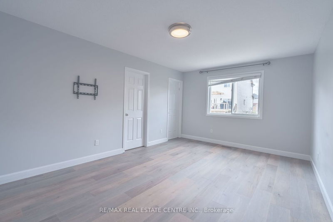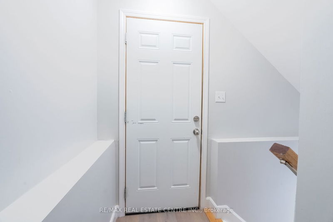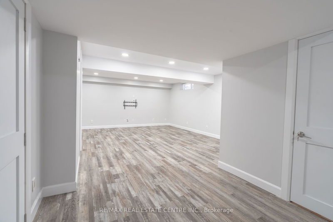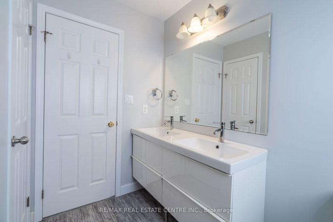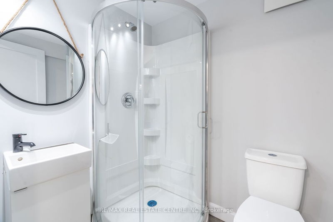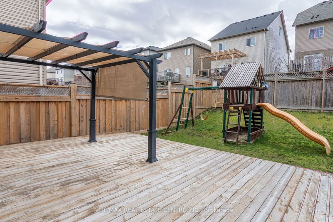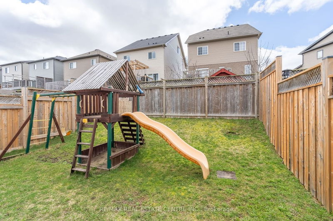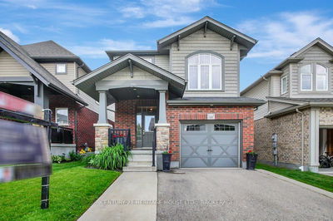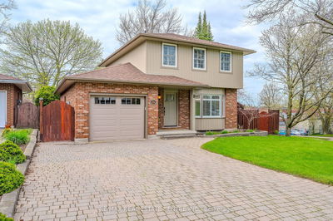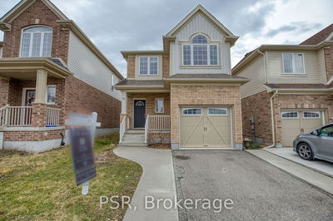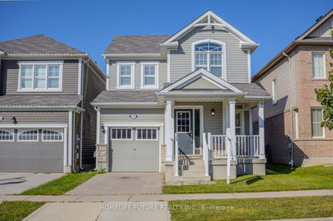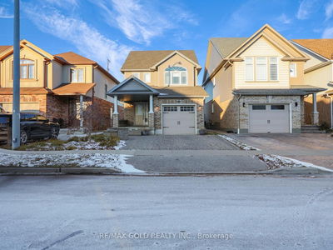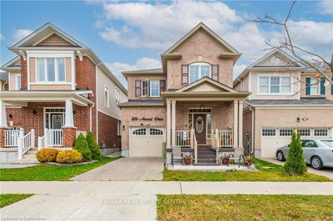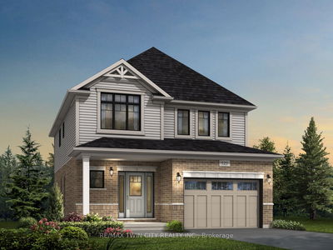Great Opportunity to Live in this Fully Updated & Finished Top to Bottom this 2 storey home is located in the great community of Huron Park. A desirable Open Concept main floor layout showcasing a 9 Ft Ceiling, a functional Upgraded Kitchen with Granite countertops/backsplash & Island,Freshly Painted, Potlights, Gas Fireplace, Stainless Appliances, Spacious & Bright Living room and formal Dining Rm. It's Open-to-Above Entrance, High End Laminate & Ceramic flooring, solid Oak Stairs . 2nd floor Features 3 spacious Bedrooms, Walk-in Closet, spectacular Luxury Ensuite and Main Bath & Family Room with high ceilings that can be easily converted into a 4th Bedroom! Finished basement with a large Recreation Room allowing to create an additional Bedroom if needed, 3 Pc. Bath, plenty of storage, carpet free, and an Abundance of Natural Light. 1.5 Garage with an extended Double Driveway. Step out to a great backyard with a 16 Ft Deck perfect for entertainment! Top schools nearby, walk to Huron Natural Area/trails, minutes to all Major Amenities, highways, Conestoga College and Universities. Don't let this immaculate home pass you by!!Extras:REAL ADDED VALUE to your client: a Solar Panels System 100% OWNED (2021) - NO Financing, NO Payments, NO Charges.Inclusions:B/I Microwave, Dishwasher, Dryer, Garage Door Opener, Refrigerator, Stove, Washer,Playground, Gazebo, Fridge in the Basement, TV Mounting Support/Bracket, Built-In Appliances, C Vac Roughed-in, Solar Owned, Sump Pump, Water Purifier, Water Softener
부동산 특징
- 등록 날짜: Wednesday, June 05, 2024
- 도시: Kitchener
- 중요 교차로: Huron And Parkvale
- 전체 주소: 430 Woodbine Avenue, Kitchener, N2R 0A6, Ontario, Canada
- 거실: Open Concept, W/O To Yard, Fireplace
- 주방: Combined W/Dining, Open Concept
- 가족실: Open Concept
- 리스팅 중개사: Re/Max Real Estate Centre Inc. - Disclaimer: The information contained in this listing has not been verified by Re/Max Real Estate Centre Inc. and should be verified by the buyer.

