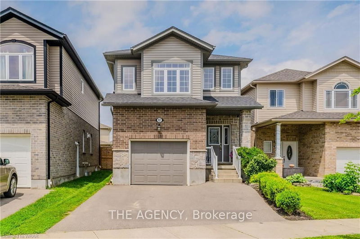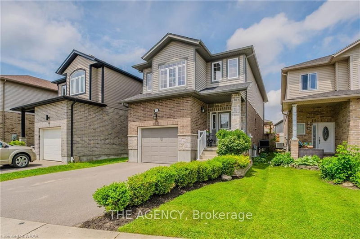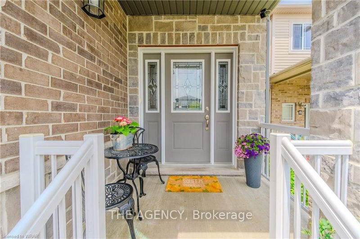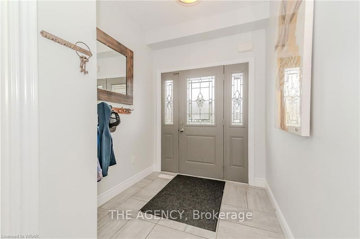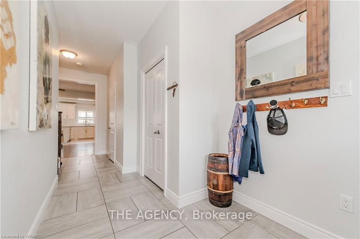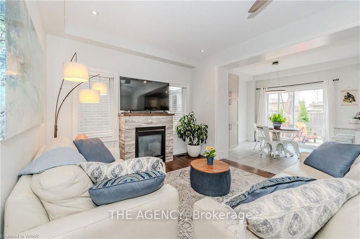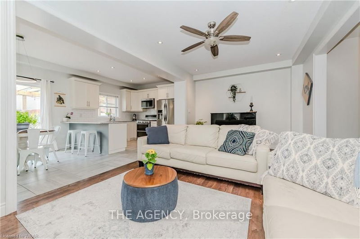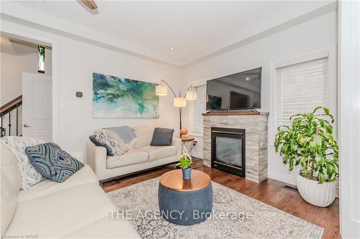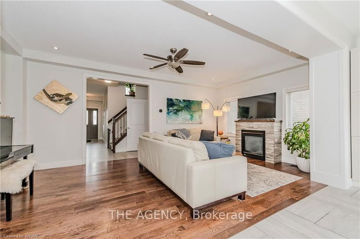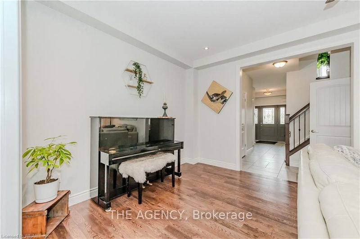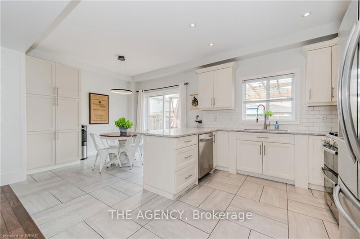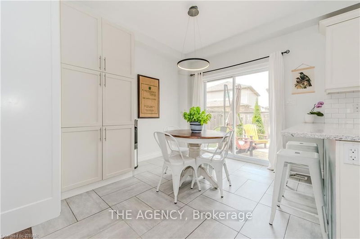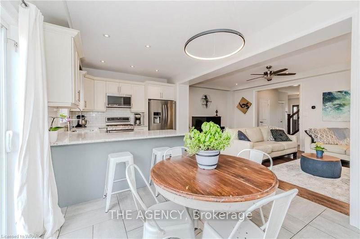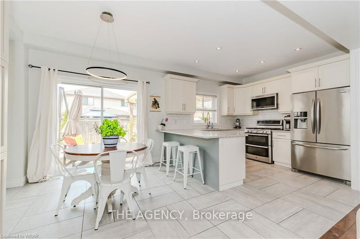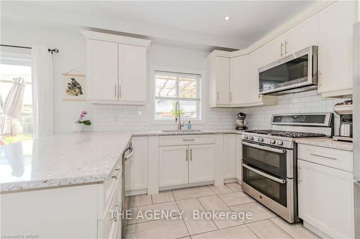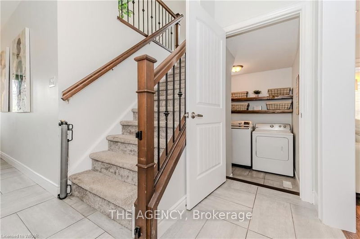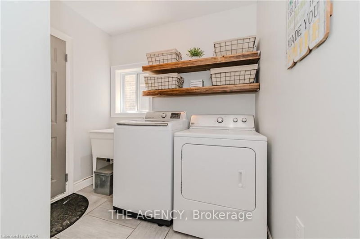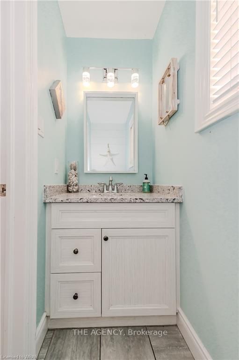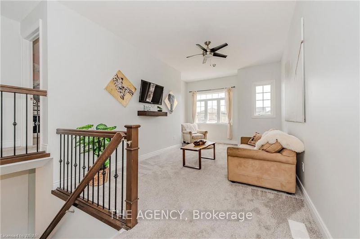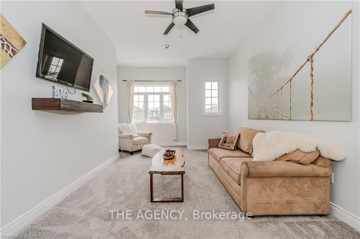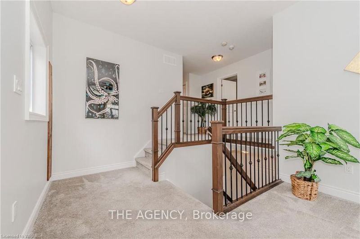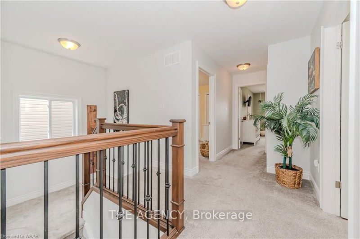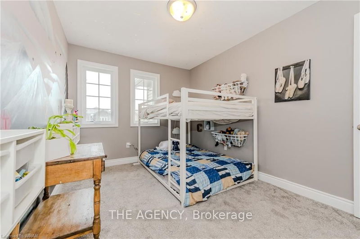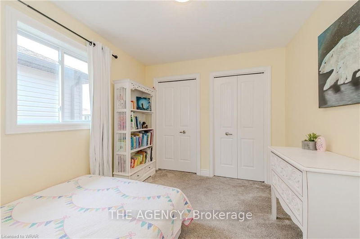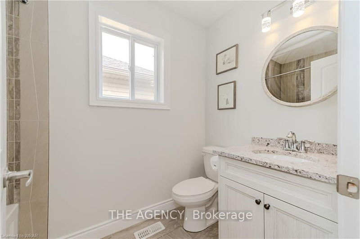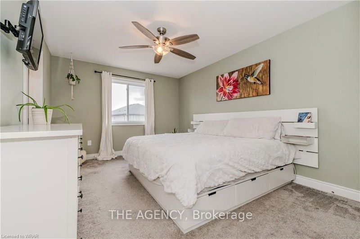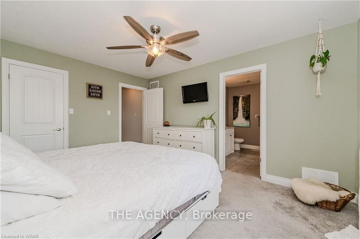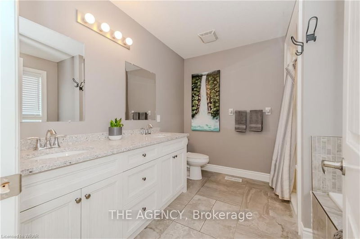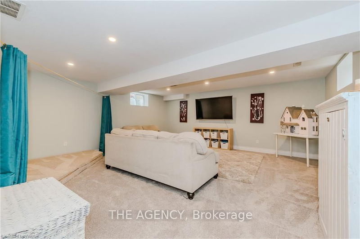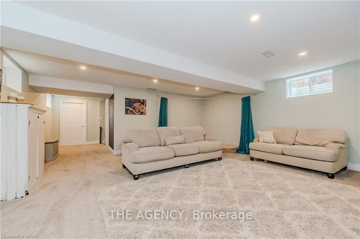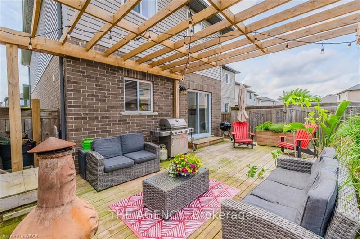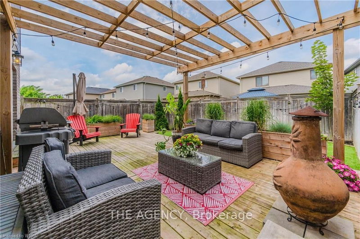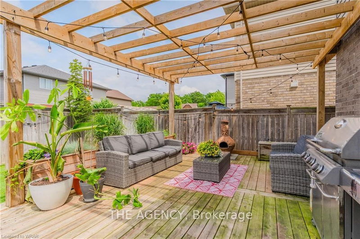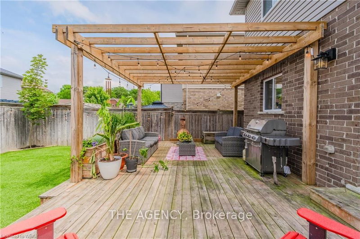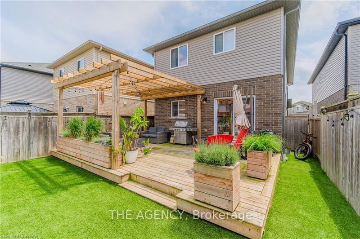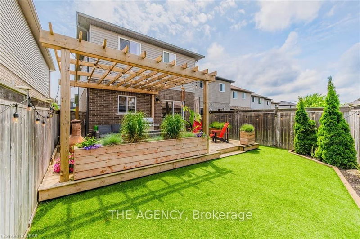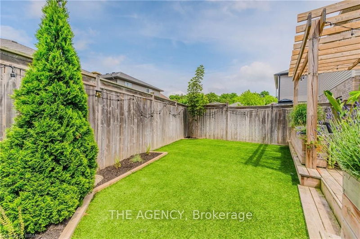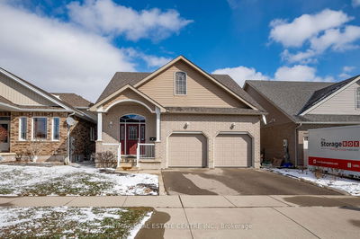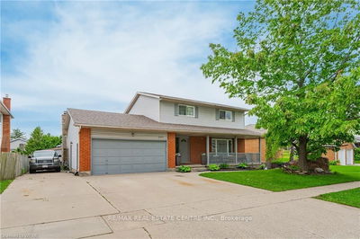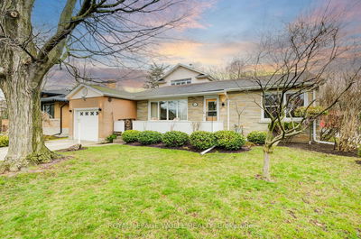Welcome to the home you have been waiting for! This Chrisview Custom Home is a stunning two-story family residence with top of the line construction and upgrades including 10' ceilings and granite throughout. Nestled in a peaceful neighbourhood, it's just a stone's throw away from great schools, parks and playgrounds, and the vibrant downtown Galt. It's fully finished from top to bottom and move-in ready. Step inside to a well laid out and inviting space that makes this house feel warm and inviting. The bright and open foyer greets friends and family, leading into an open-concept main floor designed for entertaining and busy family life. The kitchen is a showstopper, with ample storage and a seamless flow into the dining and living room areas. The large peninsula offers extra seating, keeping the space open and airy. Slide open the glass door from the dining room to discover your backyard oasis, complete with a spacious patio for entertaining and custom pergola. Head upstairs to find the standout feature of the cozy family room; perfect for the kids and their toys, or as a TV and games room for quality time with the family. Also on the second floor, you will find the large primary bedroom, with a luxurious five-piece ensuite and a walk-in closet, plus two more spacious bedrooms and a four-piece bathroom. And there's more! The fully finished basement offers another versatile space for all your family's needs. This unique property is waiting for you to make it your new home. Come see it for yourself and fall in love!
부동산 특징
- 등록 날짜: Thursday, June 06, 2024
- 가상 투어: View Virtual Tour for 12 Kedwell Street
- 도시: Cambridge
- 중요 교차로: Myers Rd to Birkinshaw Rd to Kedwell St.
- 주방: Ceramic Floor, Stainless Steel Appl, W/O To Garden
- 거실: Hardwood Floor, Fireplace, Open Concept
- 가족실: Broadloom, Window, Open Concept
- 리스팅 중개사: The Agency - Disclaimer: The information contained in this listing has not been verified by The Agency and should be verified by the buyer.

