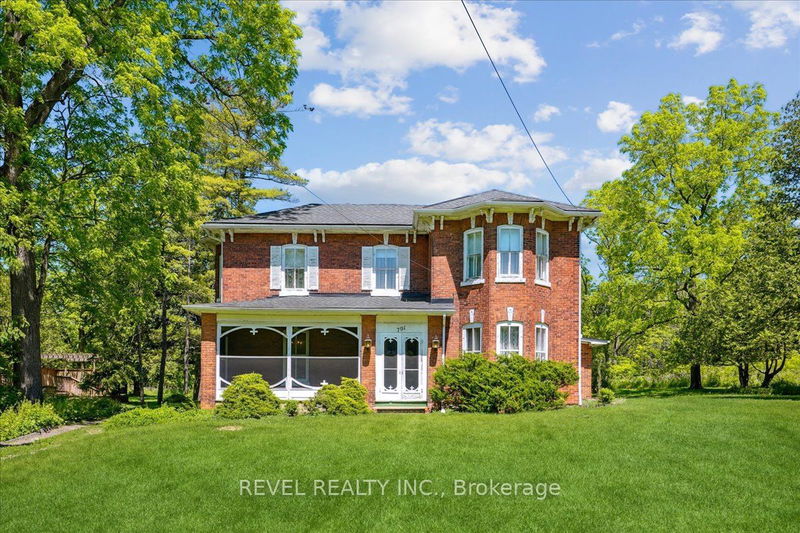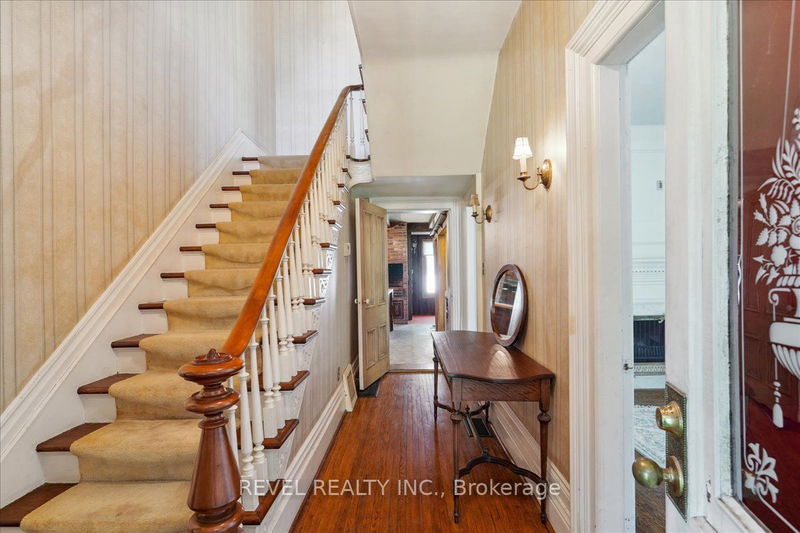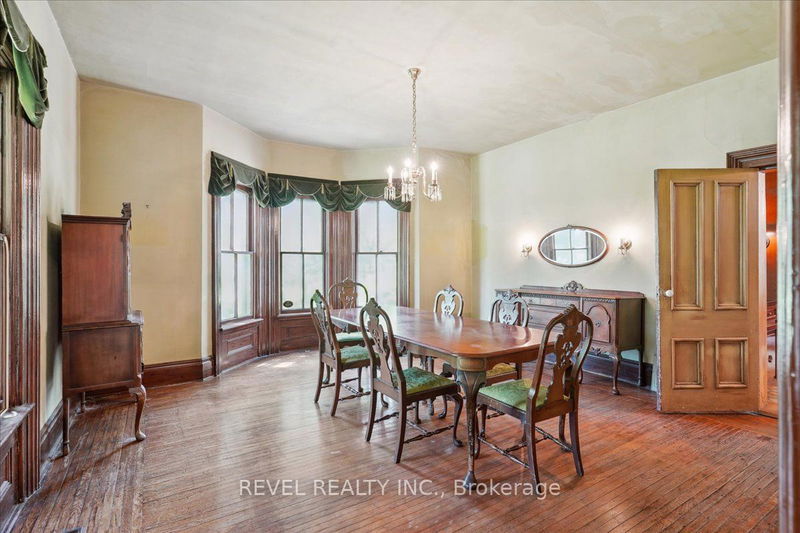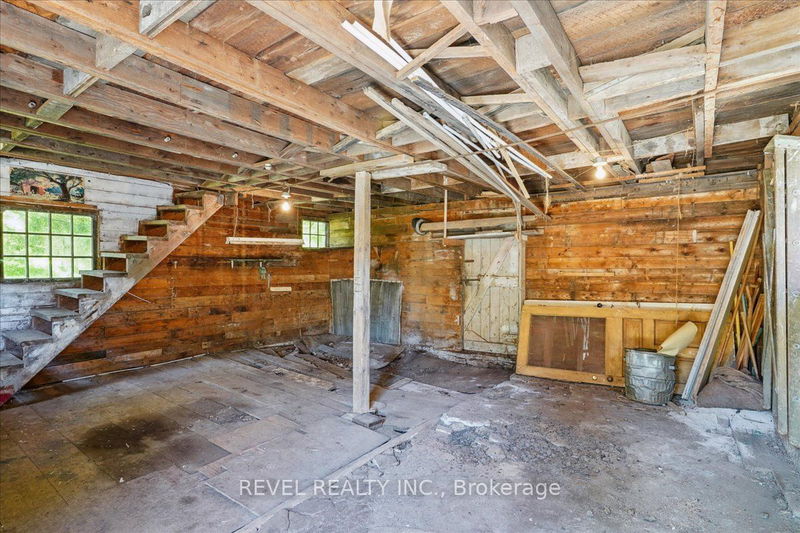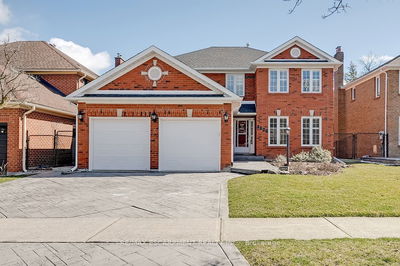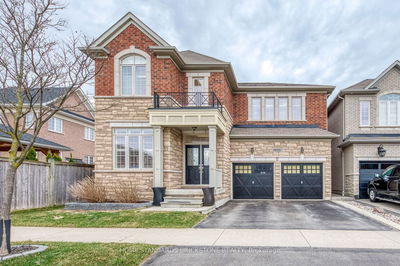Step back in time while enjoying this beautifully preserved century home, originally built around 1883. Nestled on a 3.3-acre lot surrounded by Spencer Creek & the Christie Conservation Area, this property offers a unique blend of historical charm, making it a rare find. Spanning 2941 sq/ft, this two-story home features 4 bedrooms & 2 bathrooms, providing ample space for family living or guest accommodations. From the moment you enter through the front porch, history is evident with original double front doors with Ruby glass & century staircase. The living room showcases the home's heritage with high ceilings, original Oak wood flooring, stunning detailed fireplace & large bay window that floods the space with natural light, creating a warm & inviting atmosphere. The spacious dining room is perfect for hosting dinners & special occasions, with the ability to seat a large number of guests comfortably. Historic kitchen offers brick hearth for indoor barbecuing, rustic wood beams, access to side yard porch, & 2nd staircase. Additional family room was completed in 1977, which includes a cozy brick fireplace, a wet bar, a four-piece bathroom, walk-in closet & separate entrance. Outside, the property is equally impressive with an oversized two-car garage built in 1980, a charming coach housewith a loft that offers the potential to be converted into a guest house or additional living space & large patio deck with pergola. For those who love equestrian activities or gardening, the property includes a stable with three horse stalls, with great storage & pigeon Aviary. Surrounded by the tranquil beauty of Spencer Creek & the Christie Conservation Area, this property offers a serene & picturesque setting while still being conveniently close to amenities & part of the historical charm!
부동산 특징
- 등록 날짜: Friday, June 07, 2024
- 가상 투어: View Virtual Tour for 791 Crooks Hollow Road
- 도시: Hamilton
- 이웃/동네: Rural Flamborough
- 중요 교차로: Follow Brock Rd to Crooks Hollow Rd
- 전체 주소: 791 Crooks Hollow Road, Hamilton, L9H 5E2, Ontario, Canada
- 거실: Main
- 주방: Main
- 가족실: Main
- 리스팅 중개사: Revel Realty Inc. - Disclaimer: The information contained in this listing has not been verified by Revel Realty Inc. and should be verified by the buyer.

