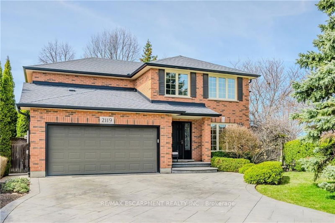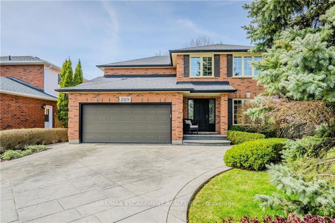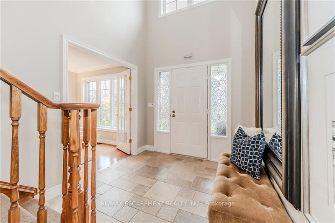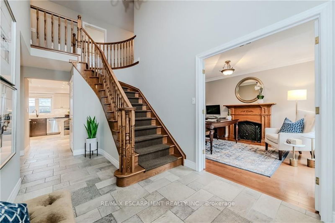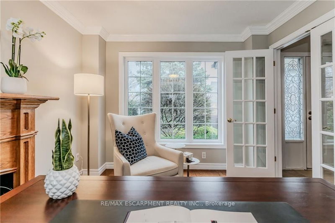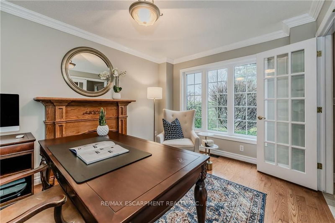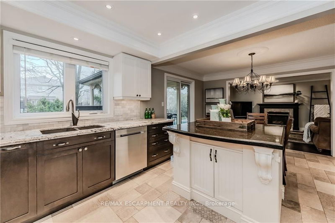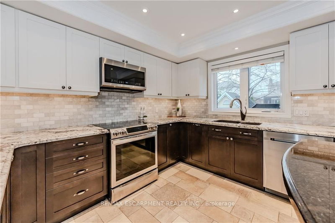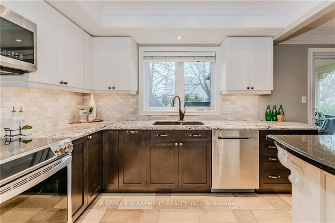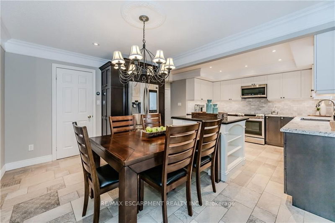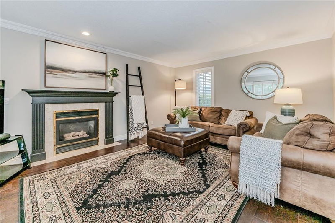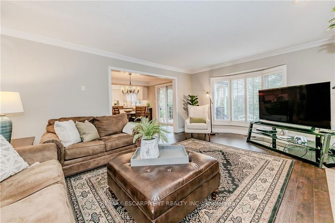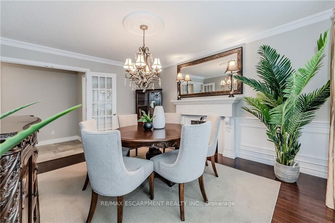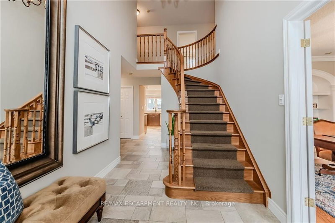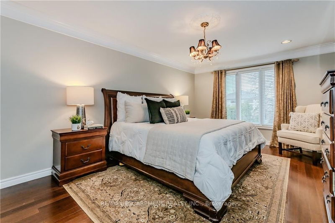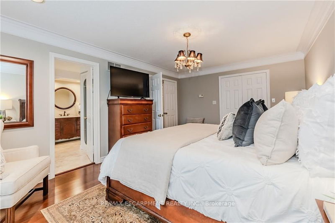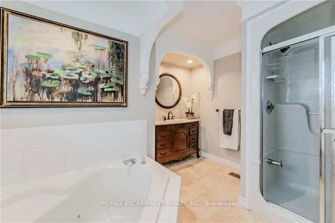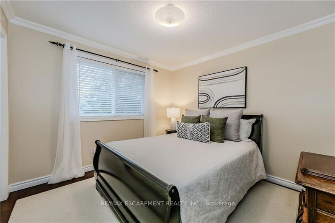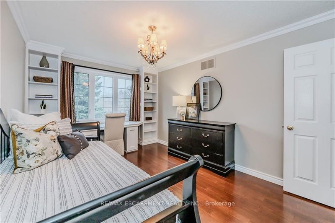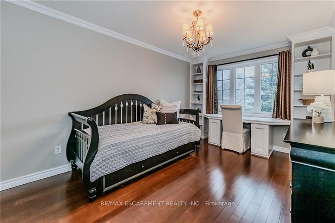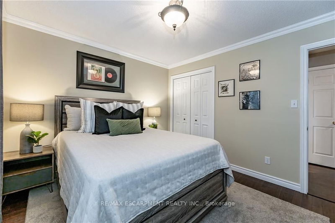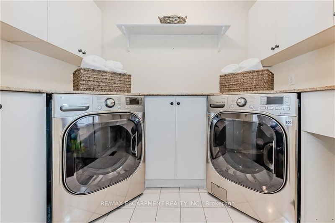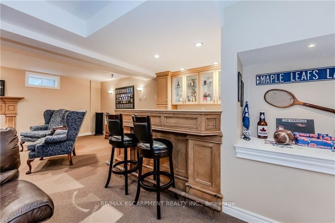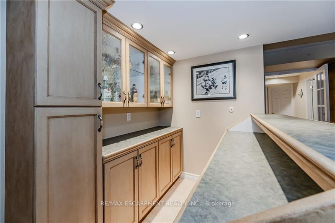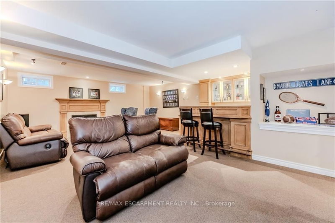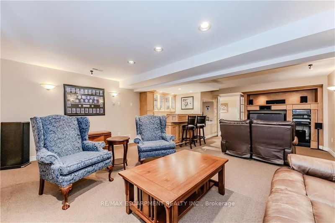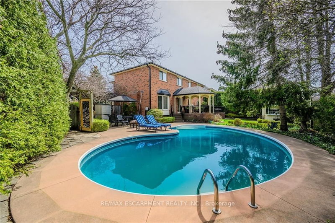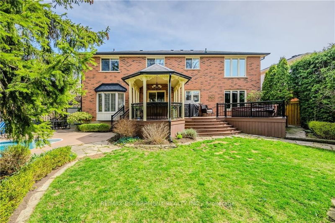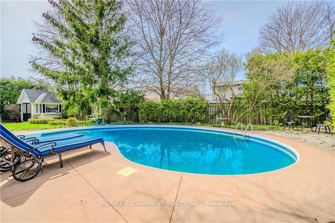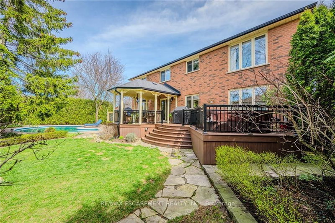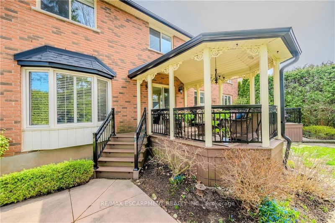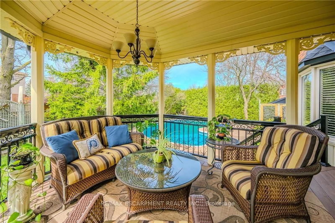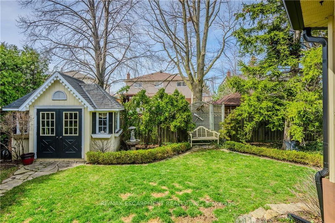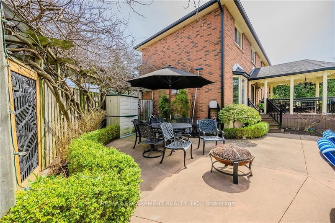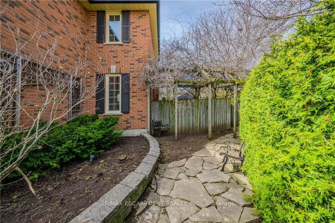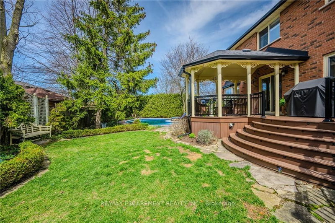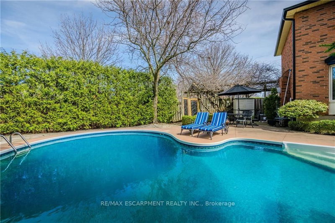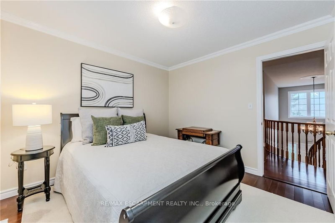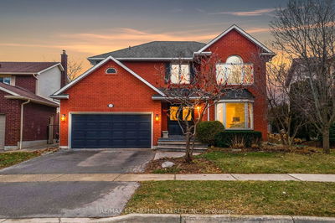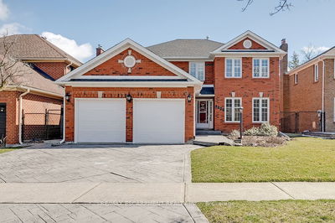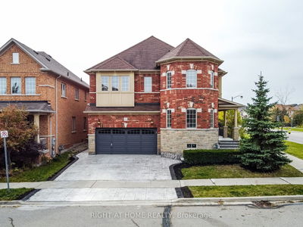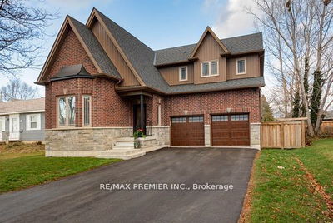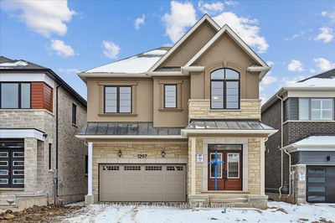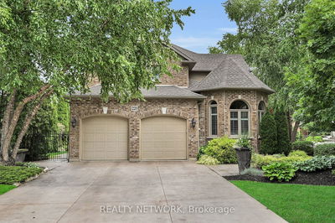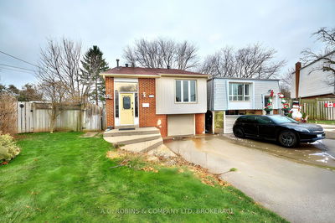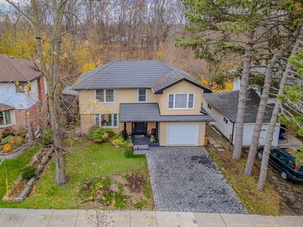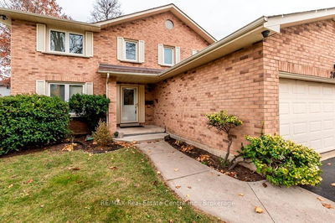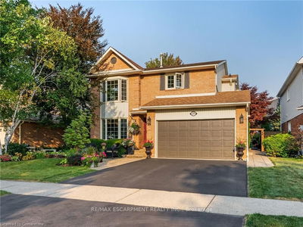Welcome to 2119 Berryman Court, located in the highly sought after Headon Forest community,....close to great schools, parks, shopping, restaurants, public transit and convenient highway access. This beautiful, quality constructed BUCCI HOME offers 4+1 bedrms, 4 bathrms with approx. 2500 sq. ft. above grade PLUS a fully finished lower level. Main level features....2-story foyer, a versatile living room or office, updated custom kitchen (2018) w/lots of cabinetry, pantry, granite counters, an island, s/s appliances and a walkout to deck, private rear yard, inground pool & hot tub. Spacious family room w/gas fireplace is open to the kitchen perfect for family living and entertaining! Charming formal dining room, a stylish powder room, and direct access to the garage. Hardwood stairs lead you to the principal suite with a 4-piece ensuite & ample closet space, along with three good sized bedrooms and a 4-piece main bathroom. Finished lower level presents a cozy yet spacious recreation room, a potential fifth bedroom, hobby room with lots of storage, and a 3-piece bathroom. Fabulous back yard boasts a gazebo/covered deck, mature trees, kidney-shaped inground pool hot tub & a charming Victorian-style shed, the perfect space for gathering or relaxaing. Updates include, main level flooring (17), windows (15), roof shingles (10), furnace (13), Experience the perfect blend of family-friendly living and a fantastic location!
부동산 특징
- 등록 날짜: Friday, April 12, 2024
- 가상 투어: View Virtual Tour for 2119 Berryman Court
- 도시: Burlington
- 이웃/동네: Headon
- 중요 교차로: Headon Forest Dr
- 전체 주소: 2119 Berryman Court, Burlington, L5M 2X8, Ontario, Canada
- 거실: Main
- 주방: Main
- 가족실: Fireplace
- 리스팅 중개사: Re/Max Escarpment Realty Inc. - Disclaimer: The information contained in this listing has not been verified by Re/Max Escarpment Realty Inc. and should be verified by the buyer.

