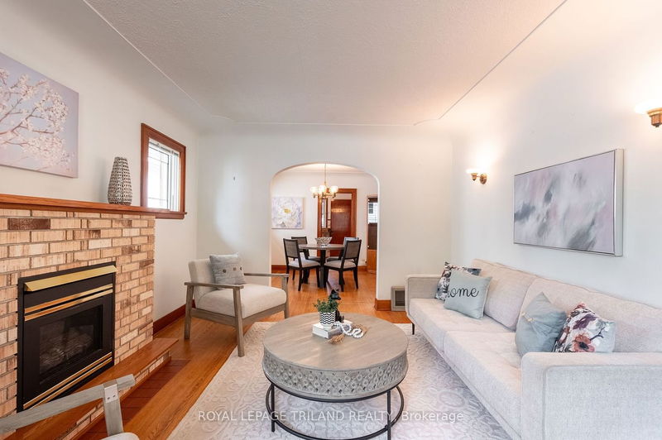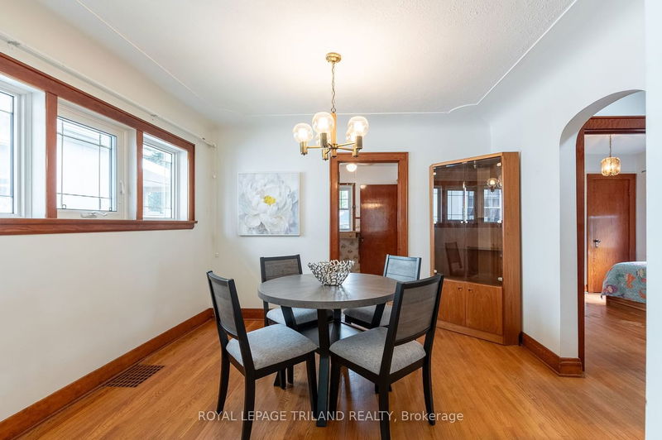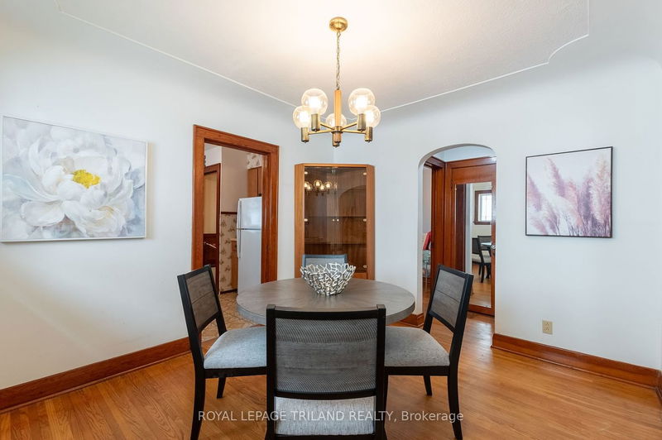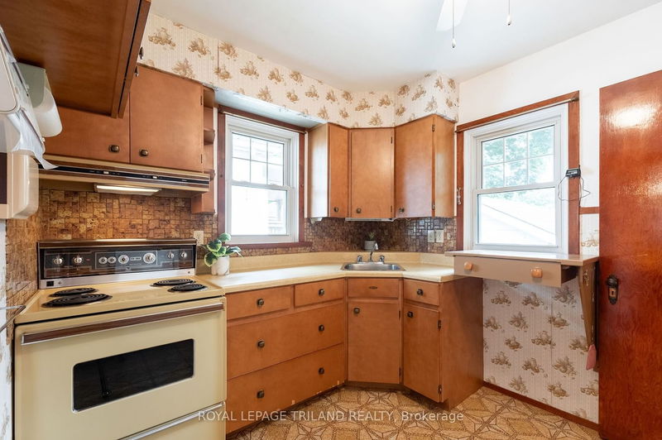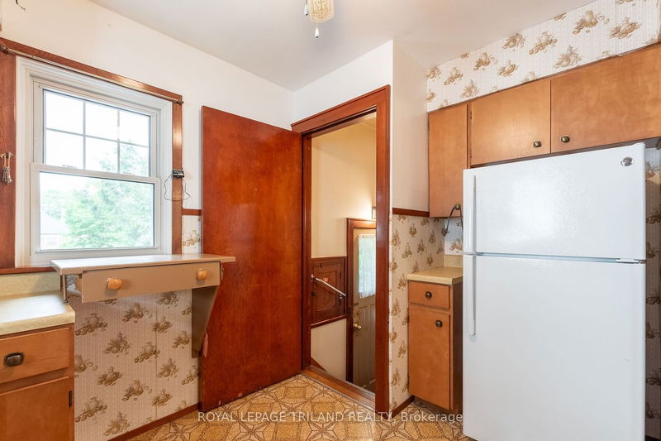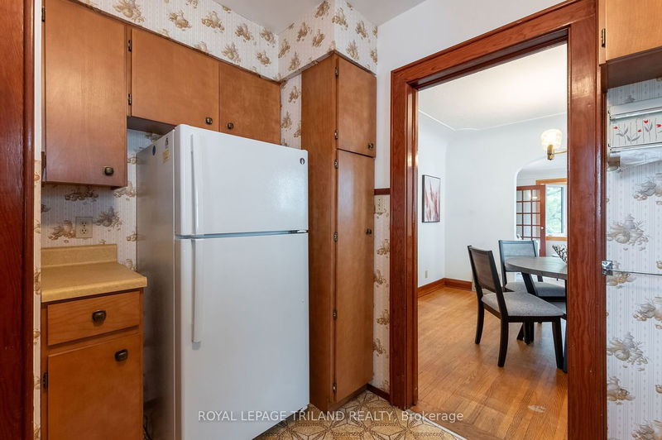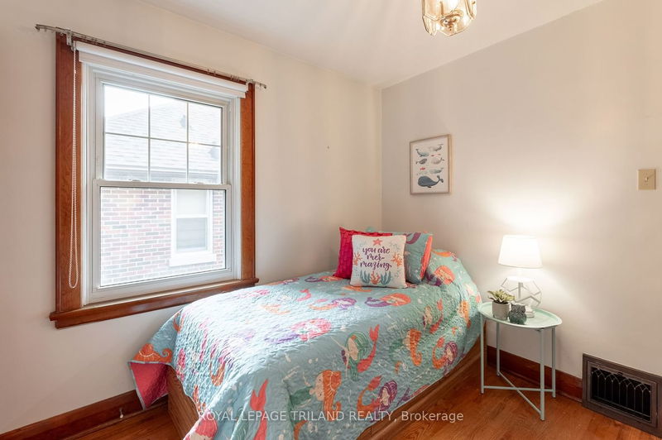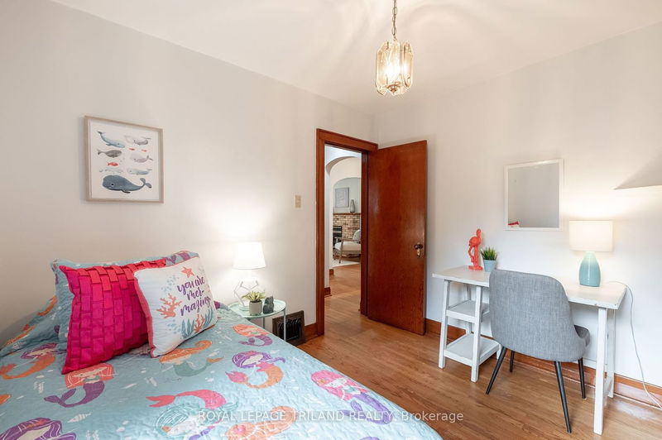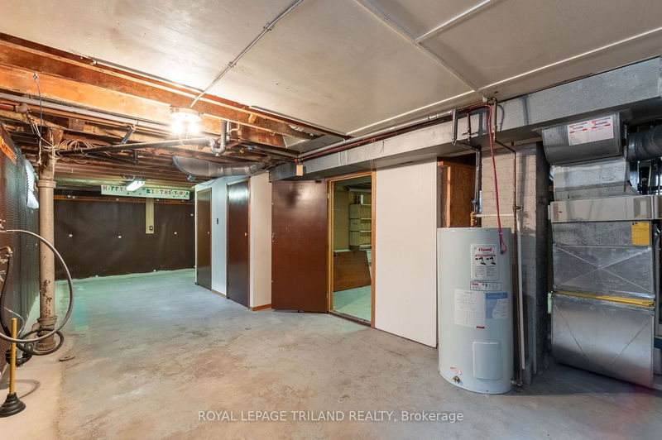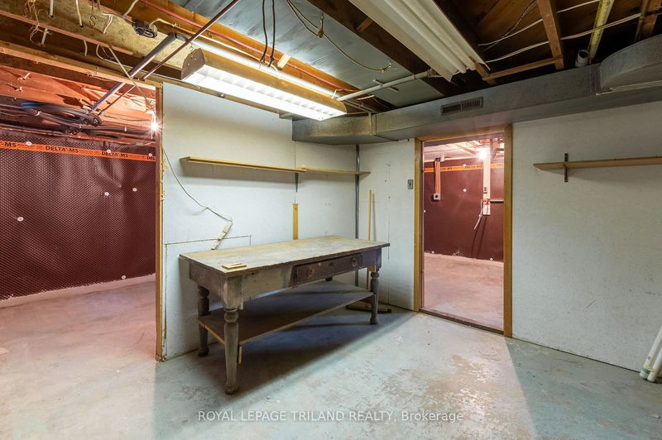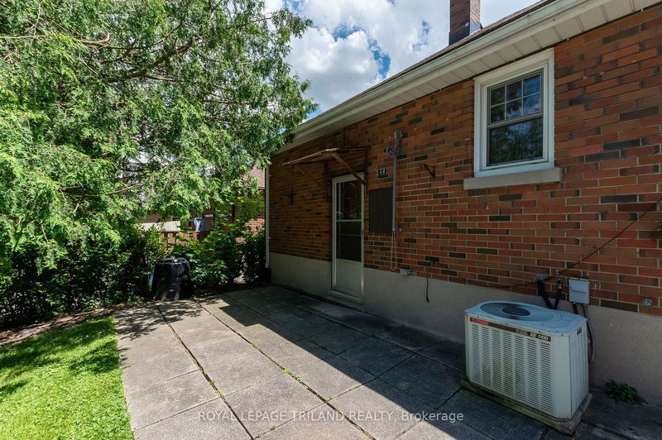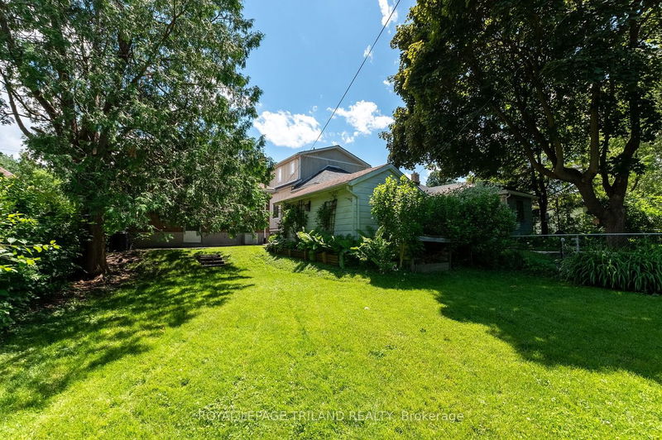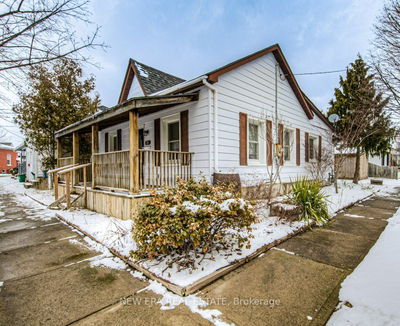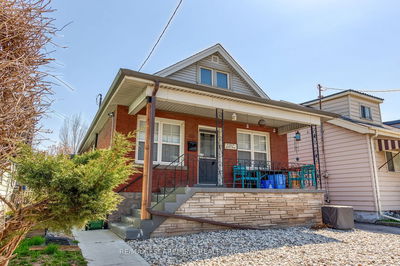Located in Old South within walking distance of Wortley Village, this outstanding home is the perfect canvas to create a dream home in one of Londons most coveted neighborhoods. Offering 2 bedrooms and 1 full bath in a popular single-floor layout with lots of natural light and original hardwood in many rooms. The open concept living room and dining room provide great sightlines that are perfect for entertaining, so people and conversations can flow easily from room to room when youre not gathered around the gas fireplace. The kitchen provides an old-school, functional workspace with lots of storage. Two nicely-sized bedrooms are on this floor (also with hardwood), each with good closet space, plus a fully equipped 4 piece main bath. Downstairs offers some partially finished spaces and storage, all recently fully waterproofed by Wal-Tech Drainage with transferable warranty! The mature lot is well manicured, surrounded by a canopy of trees that provide lots of shade on those long summer afternoons. Add in a detached garage and you have an ideal home for those looking to downsize for retirement, get into the market, or acquire an income property. Close to south-end shopping in the Wellington Road corridor, steps to Wortley Village, all with quick access to downtown and the 401 make this an unbeatable location for everyone. Everything you need is here: Just bring your vision!
부동산 특징
- 등록 날짜: Monday, June 10, 2024
- 가상 투어: View Virtual Tour for 48 Thomas Janes Drive
- 도시: London
- 이웃/동네: South G
- 전체 주소: 48 Thomas Janes Drive, London, N6C 2G9, Ontario, Canada
- 거실: Fireplace
- 주방: W/O To Patio
- 리스팅 중개사: Royal Lepage Triland Realty - Disclaimer: The information contained in this listing has not been verified by Royal Lepage Triland Realty and should be verified by the buyer.




