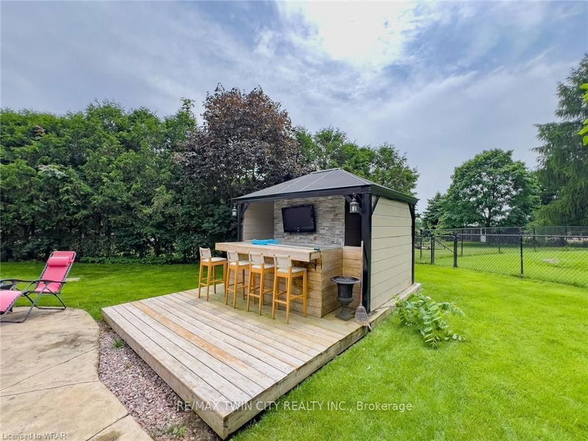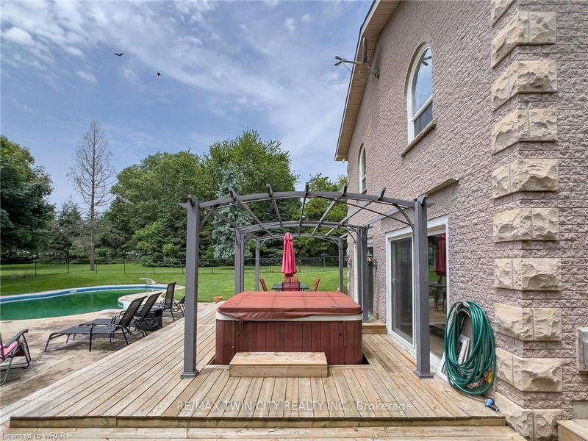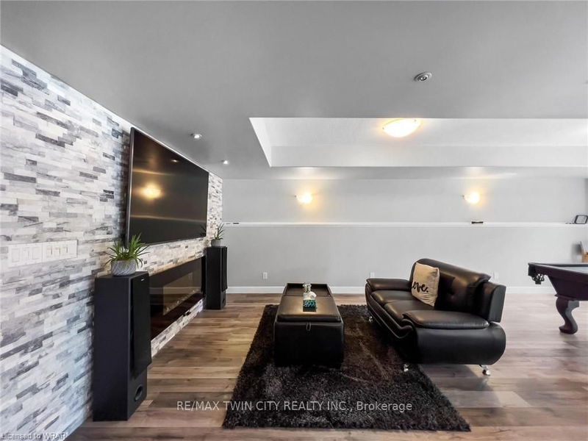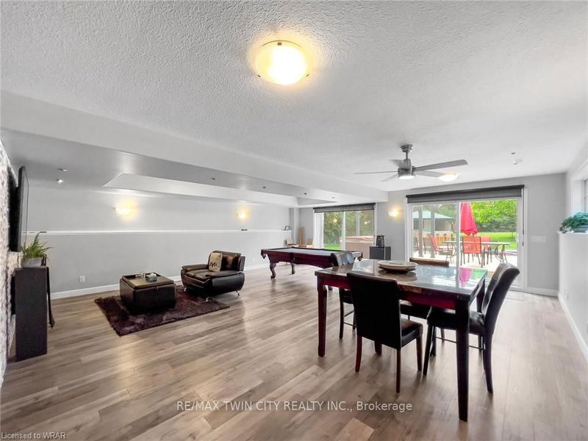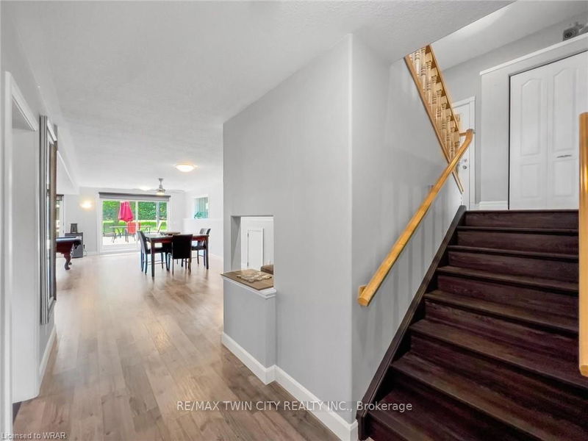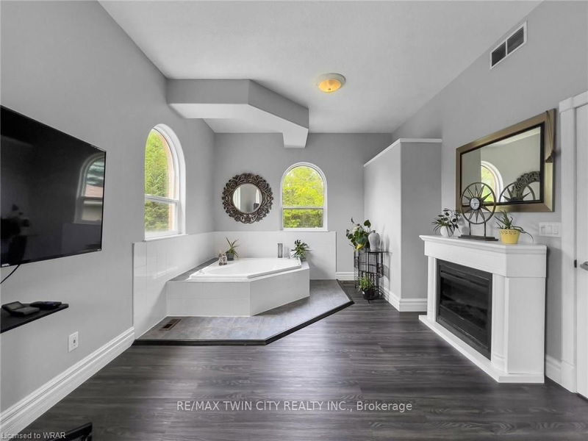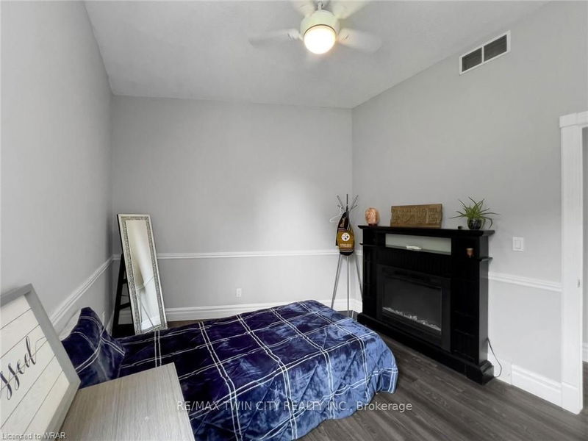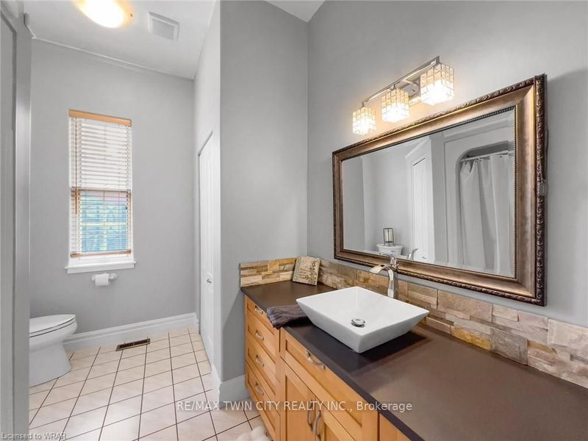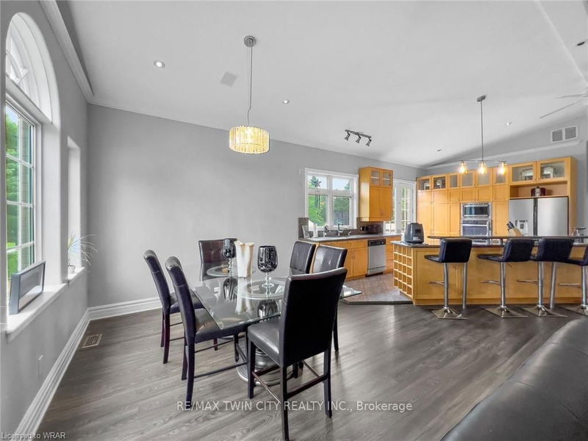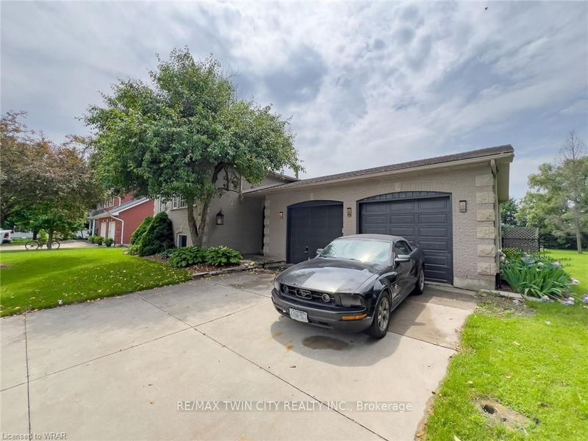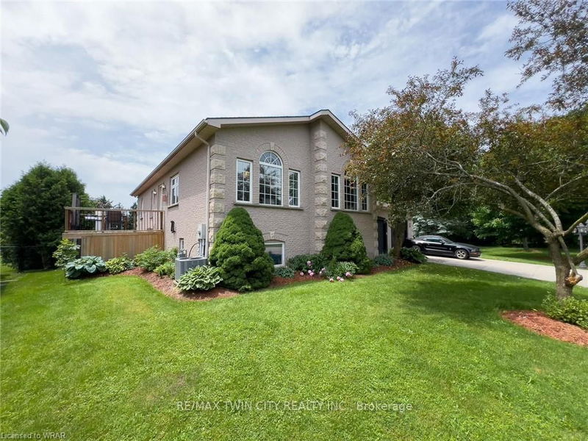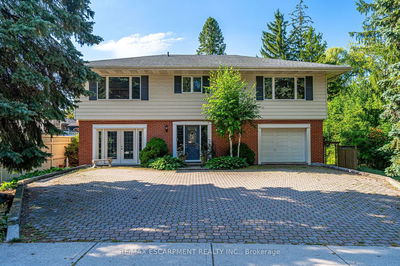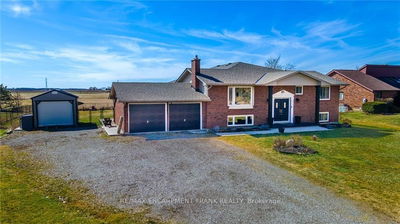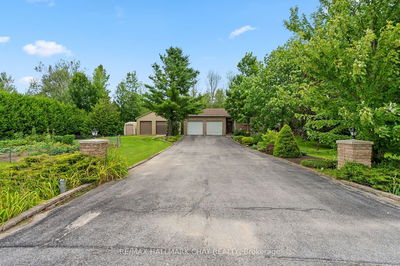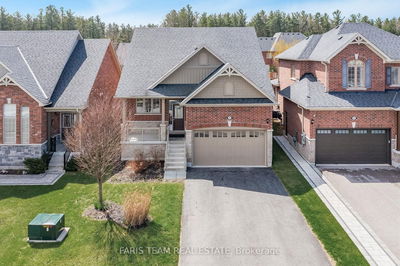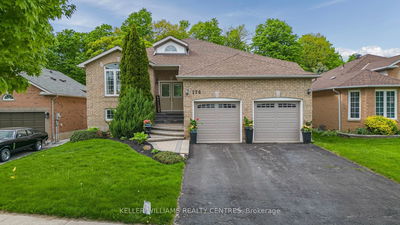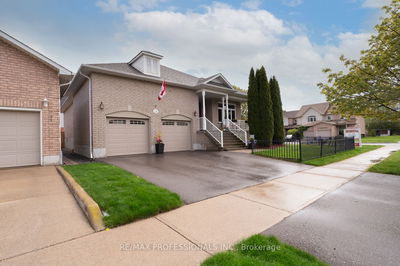Discover your dream home at 52 Cuthbertson St, Bright, ONa charming 4-bedroom, 2+bathroom house nestled in a tranquil, picturesque setting with serene views and a sprawling backyard abutting lush farmland. This stunning property offers a unique blend of serene country living,modern decor and the convenience of city amenities nearby. As you step inside, the open-concept main level invites you in with its soaring ceilings, spacious kitchen, living, and dining areas. The kitchen with breakfast counter features high-quality maple cabinetry and granite countertops and has access to a newer spacious deck through garden doors, ideal for seamless indoor-outdoor entertainment.The living room and dining room flow naturally together and feature a gas fireplace and an abundance of pot lights and natural light. The main floor also hosts two bedrooms including a luxurious primary bedroom with a jetted soaker tub and main-floor laundry facilities for ultimate convenience. Delight in the extensively renovated lower level (2021), which introduces modern finishes, two additional bedrooms, and a sleek 3-piece bathroom with a massage shower. Additionally, dual walkout sliding doors illuminate the space with natural light. Step outside and indulge in the private oasis of an in-ground pool surrounded by a meticulously designed outdoor bar and lounge area complete with modern amenitiesperfect for hosting summer gatherings or enjoying quiet evenings under the stars. Situated in a close-knit community just moments from trails, grocery market, and Bright Trail park, this home is an ideal escape from the everyday hustle without sacrificing accessibility to major highways and urban centers. This gem offers a perfect setting for a growing family or anyone looking for that idyllic blend of comfort, style, and nature. Come see why 52 Cuthbertson St is not just a house, but a place to call home.
부동산 특징
- 등록 날짜: Friday, June 07, 2024
- 가상 투어: View Virtual Tour for 52 Cuthbertson Street
- 도시: Blandford-Blenheim
- 중요 교차로: FROM HWY # 22 TURN ONTO CUTHBERTSON
- 전체 주소: 52 Cuthbertson Street, Blandford-Blenheim, N0J 1B0, Ontario, Canada
- 거실: Main
- 주방: Main
- 리스팅 중개사: Re/Max Twin City Realty Inc. - Disclaimer: The information contained in this listing has not been verified by Re/Max Twin City Realty Inc. and should be verified by the buyer.


