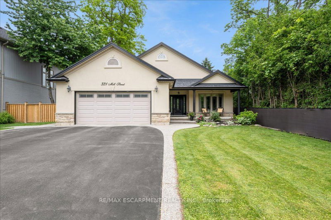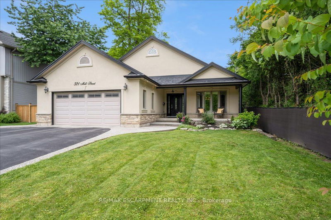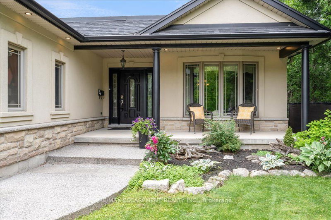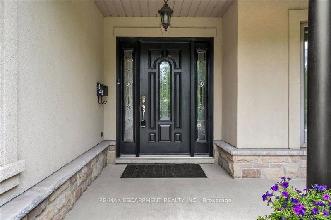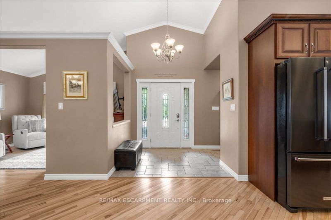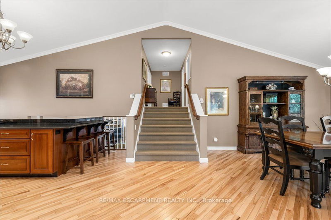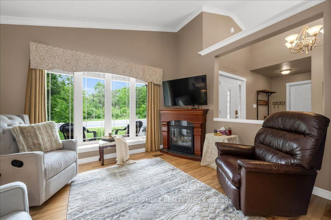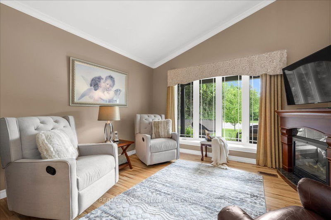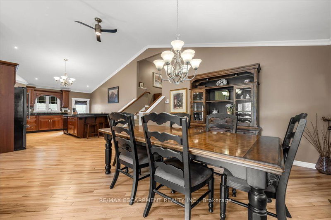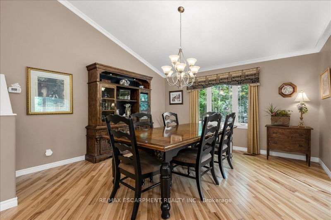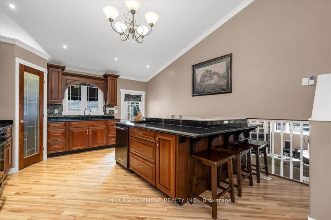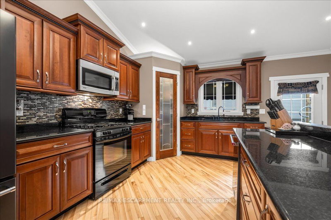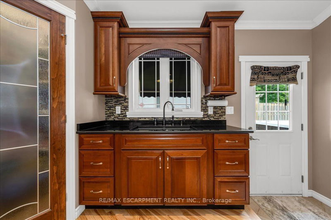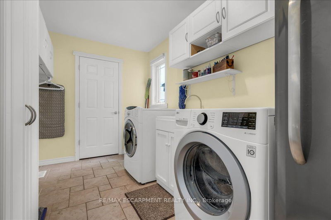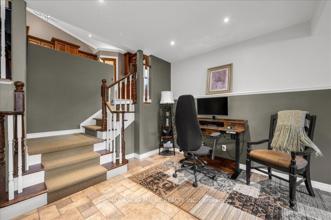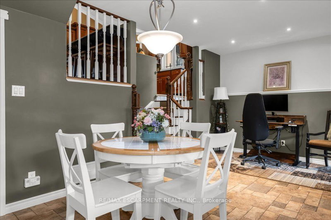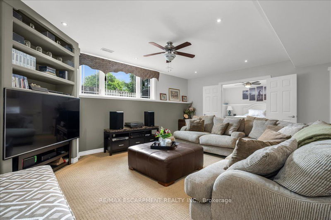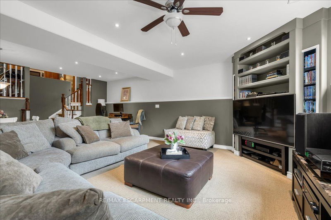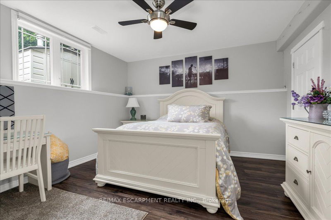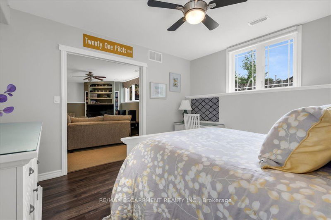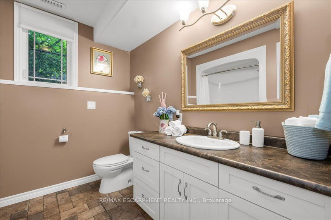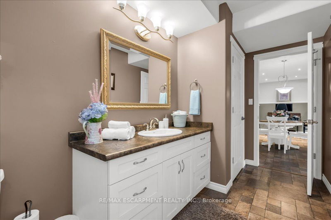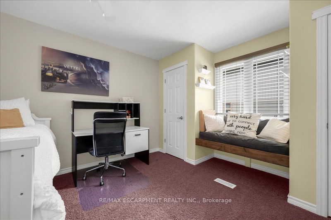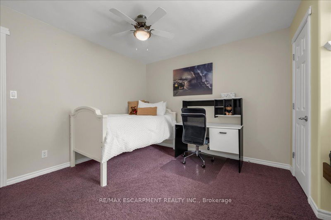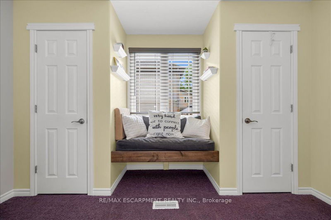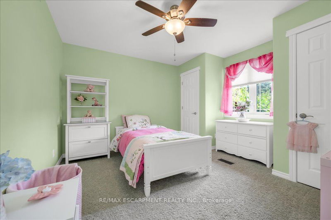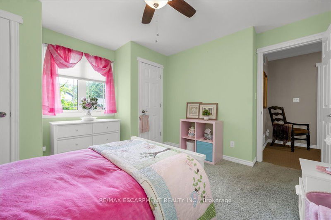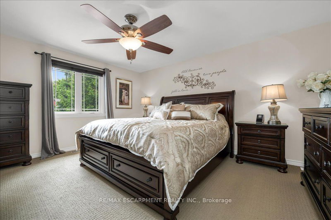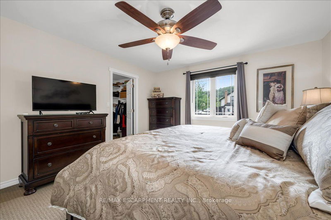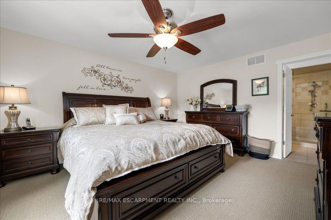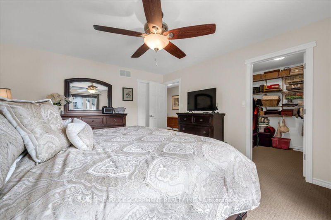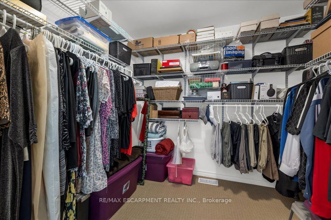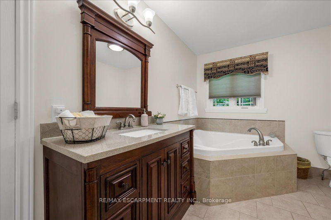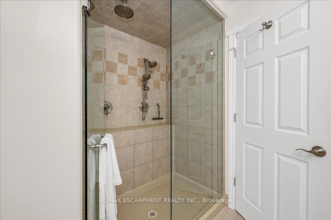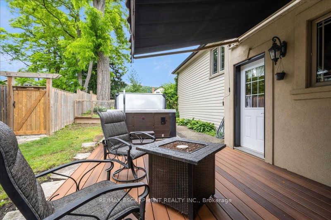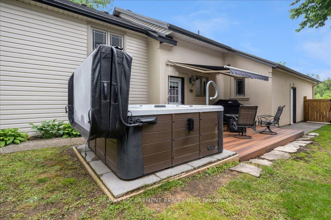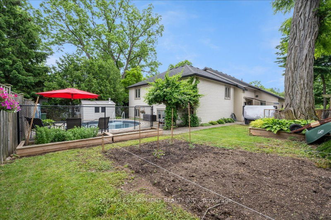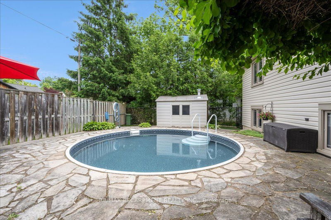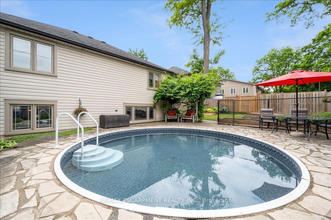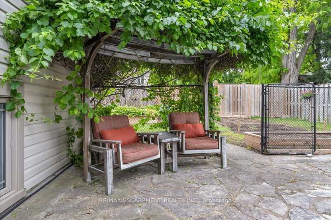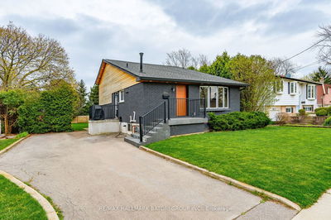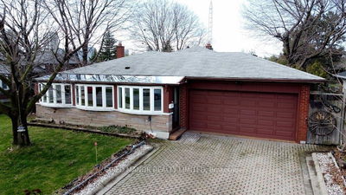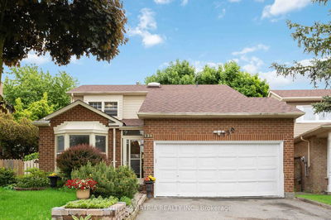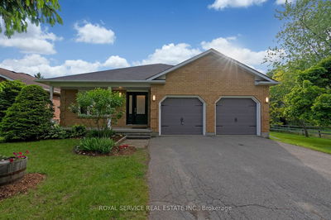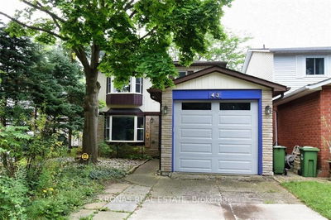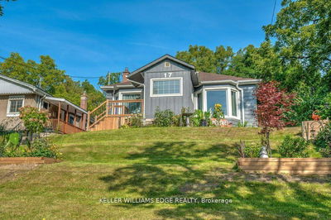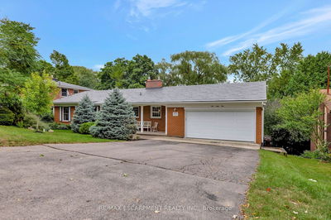Welcome to your dream retreat in Dundas! Nestled in a serene neighbourhood, this custom-built gem offers the perfect blend of elegance and comfort. Step into luxury and be welcomed by the custom cherry wood kitchen with sleek granite countertops. As you explore this immaculate home, you'll be captivated by its timeless charm and amenities. Built in 2009, every inch of this home exudes quality craftsmanship and attention to detail. The open-concept layout on the main level seamlessly connects the living, dining, and kitchen areas, creating an inviting atmosphere for gatherings and everyday living. This 4 level backsplit offers ample space for relaxation and rejuvenation. The true highlight awaits outdoors a private oasis beckons you to unwind and entertain with a convenient gas BBQ hook-up. Immerse yourself in the tranquility of an inground, salt water heated pool, offering enjoyment for family and friends. Discover your own personal haven with a luxurious hot tub, perfect for unwinding after a long day or stargazing under the night sky. Beyond its picturesque landscape, this residence boasts convenience at every turn. With proximity to great schools, parks, and downtown Dundas, every amenity is within reach. Whether you're lounging poolside or exploring the vibrant community, this home promises a lifestyle of comfort and sophistication. Don't miss your chance to make this Dundas sanctuary your own!
부동산 특징
- 등록 날짜: Wednesday, June 12, 2024
- 가상 투어: View Virtual Tour for 321 Mill Street
- 도시: Hamilton
- 이웃/동네: Dundas
- 중요 교차로: Market St S. to Mill St
- 전체 주소: 321 Mill Street, Hamilton, L9H 2L9, Ontario, Canada
- 주방: Main
- 가족실: Main
- 거실: Bsmt
- 리스팅 중개사: Re/Max Escarpment Realty Inc. - Disclaimer: The information contained in this listing has not been verified by Re/Max Escarpment Realty Inc. and should be verified by the buyer.

