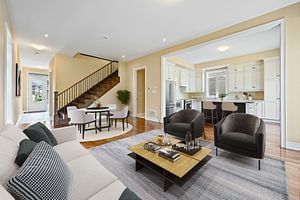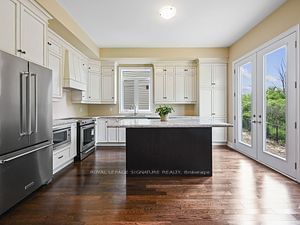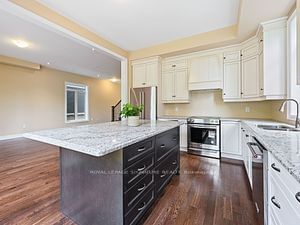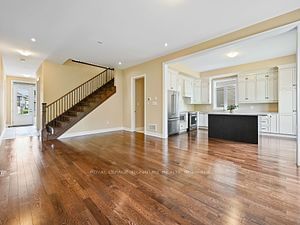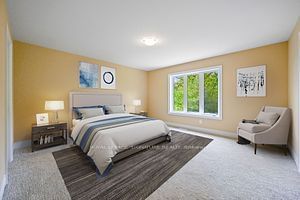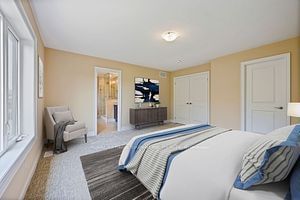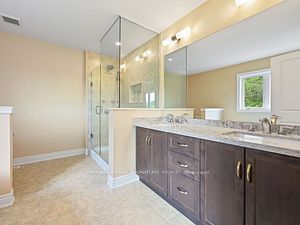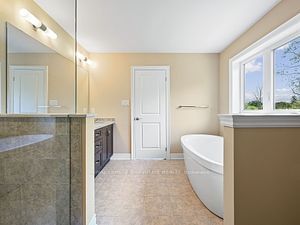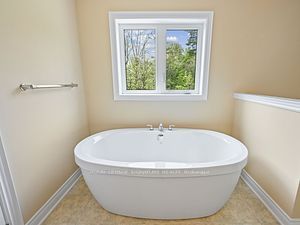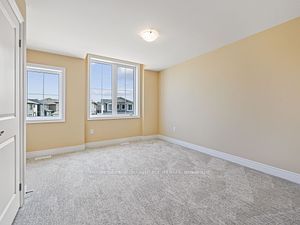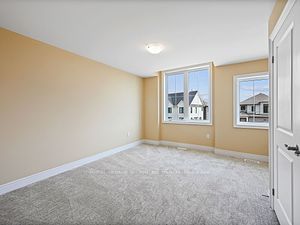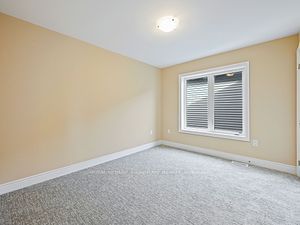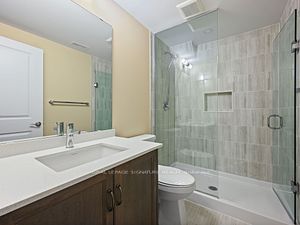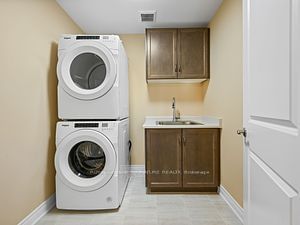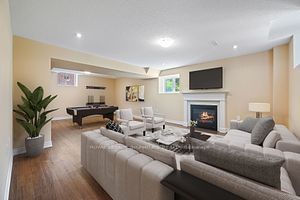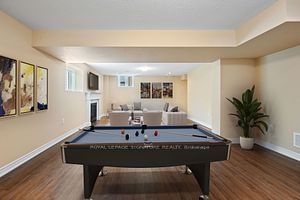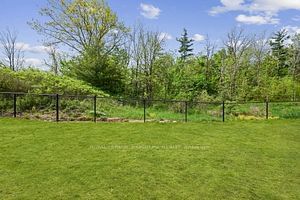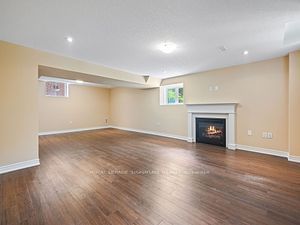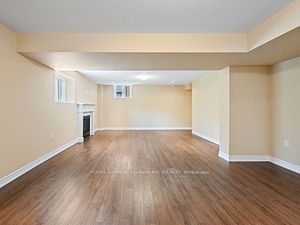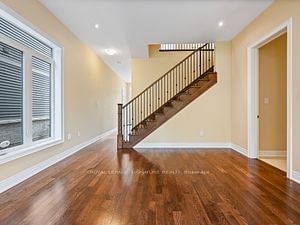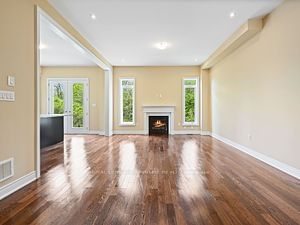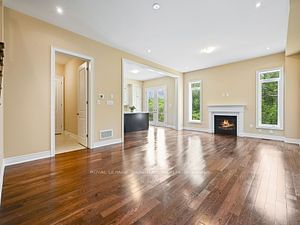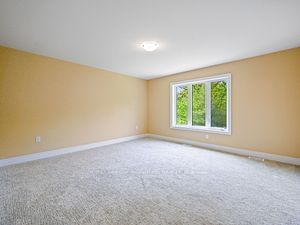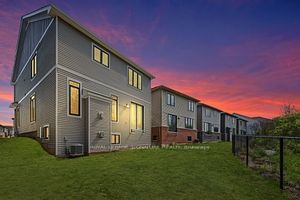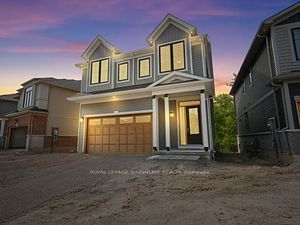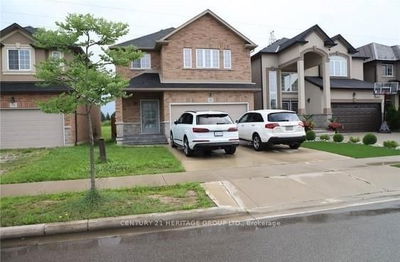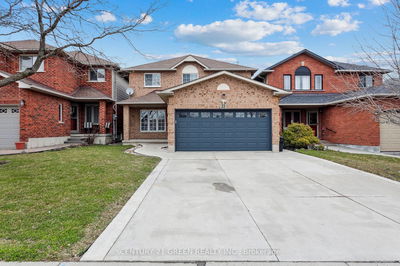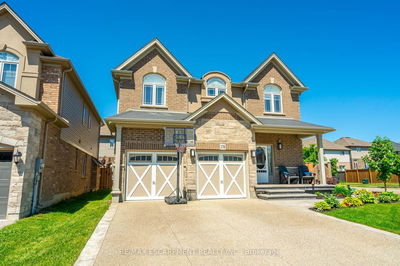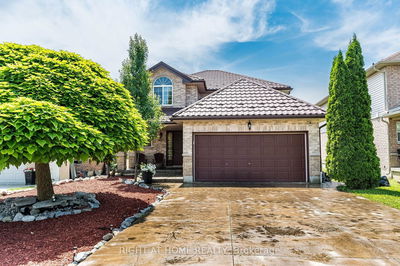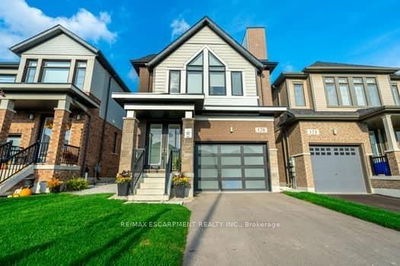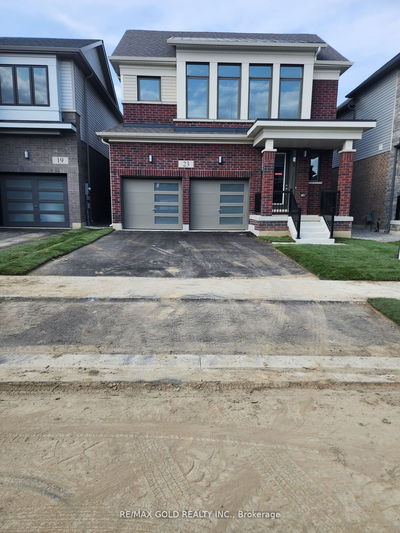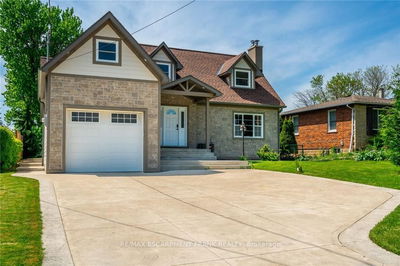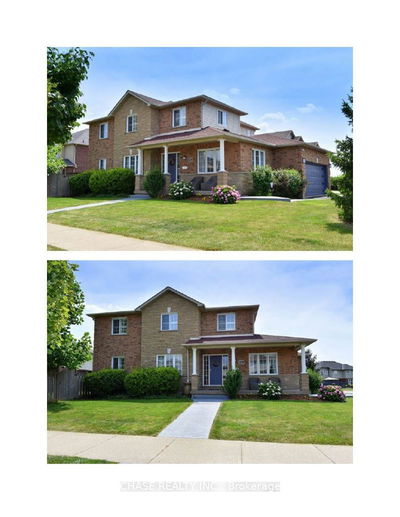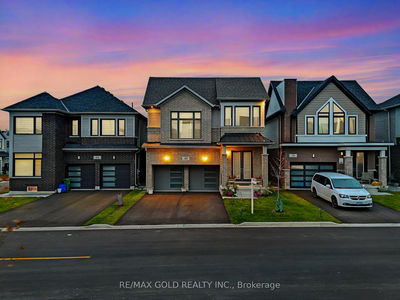Branthaven Built Gorgeous Detached Home on a Premium 43' Wide Ravine Lot with 10' Ceilings on the Main Floor! Over $200,000 in Verifiable Upgrades including a Finished Basement. Open Concept Main Floor Overlooking Treed Ravine - Spacious Living & Dining Rooms with Oak Hardwood Floors, Smooth Ceilings, Pot Lights & Gas Fireplace. Modern Custom Gourmet Kitchen with Centre Island, Extended Cabinetry with Moulding & Integrated Wooden Hood, Quartz Counter, Stainless Steel Appliances &Walk-out to Backyard! Wood Stairs with upgraded Spindles, 2nd Floor Hallway with Oak Hardwood Floors. Primary Bedroom Suite with a Spa-like 5 Pc Bath with double sink, Glass Shower & a Walk-in Closet! Generous Sized Bedrooms with Ample Closet Space & Large windows for extra Sunlight! Finished Basement with a3 Pc Bath, Large Rec Room Pre-Wired for TV/Entertainment unit, Gas Fireplace &Oversized Windows!2nd Floor Laundry with Cabinets, Inside Entry to 2 Car Garage, Extra Wide Drive with ample Parking! **few pics are virtually staged - home is vacant and pics are included - also see 3D tour & video**
부동산 특징
- 등록 날짜: Wednesday, June 12, 2024
- 가상 투어: View Virtual Tour for 121 Blackbird Way
- 도시: Hamilton
- 이웃/동네: Mount Hope
- 전체 주소: 121 Blackbird Way, Hamilton, L0R 1W0, Ontario, Canada
- 거실: Hardwood Floor, Gas Fireplace, Pot Lights
- 주방: Hardwood Floor, Centre Island, Quartz Counter
- 리스팅 중개사: Royal Lepage Signature Realty - Disclaimer: The information contained in this listing has not been verified by Royal Lepage Signature Realty and should be verified by the buyer.



