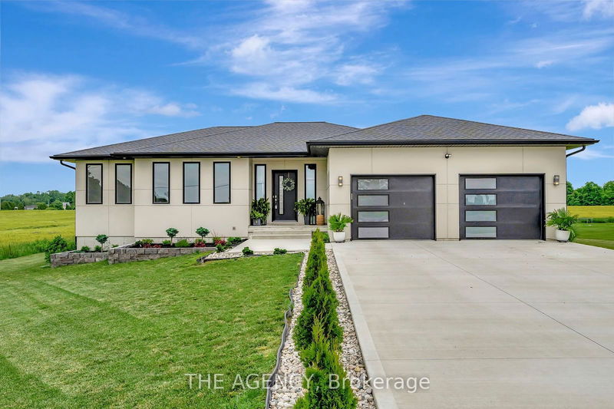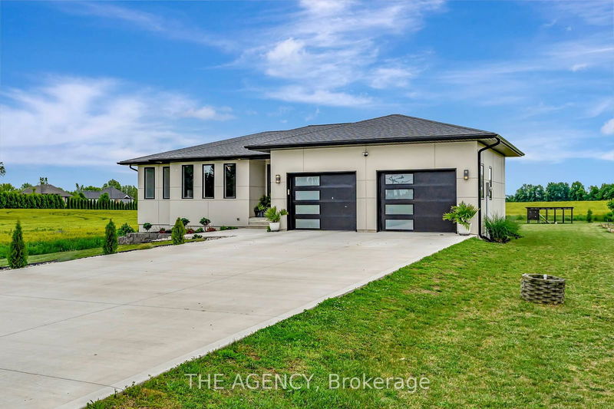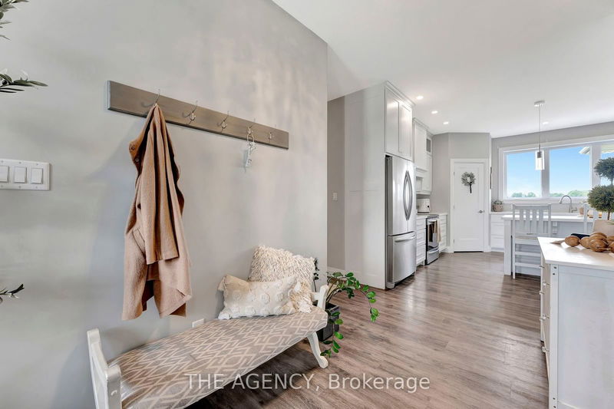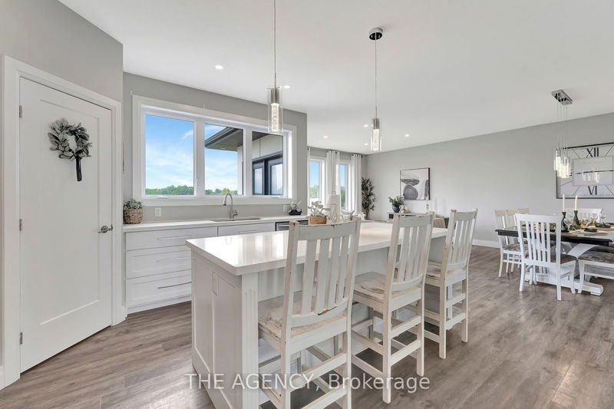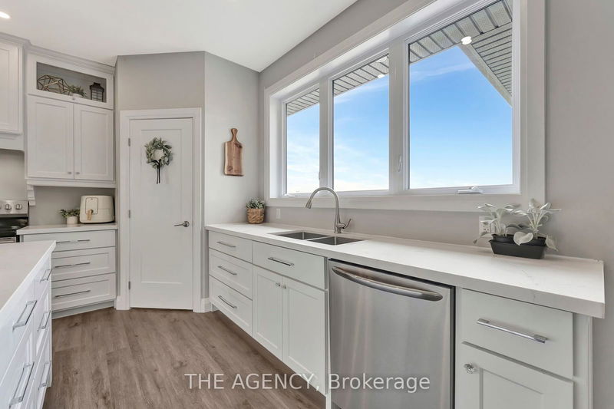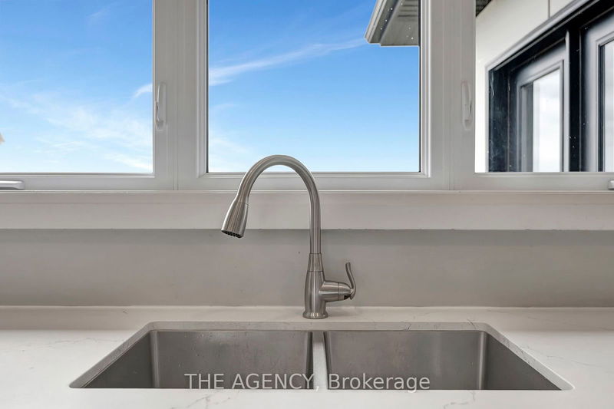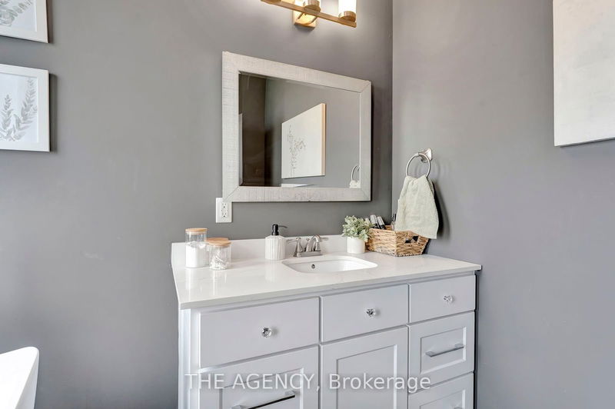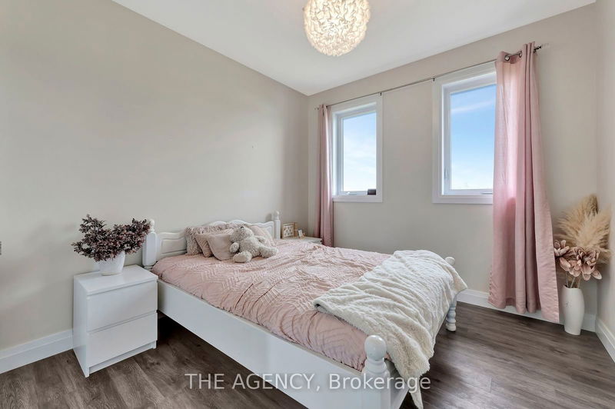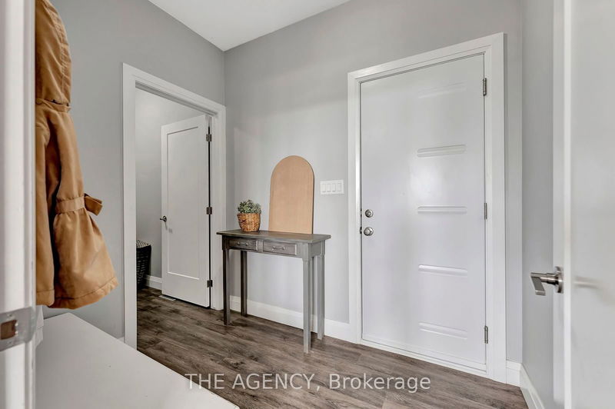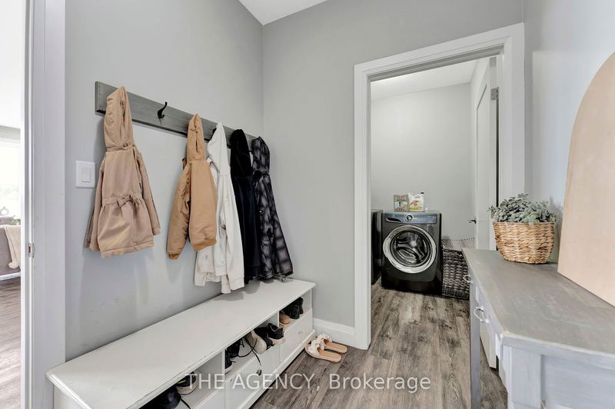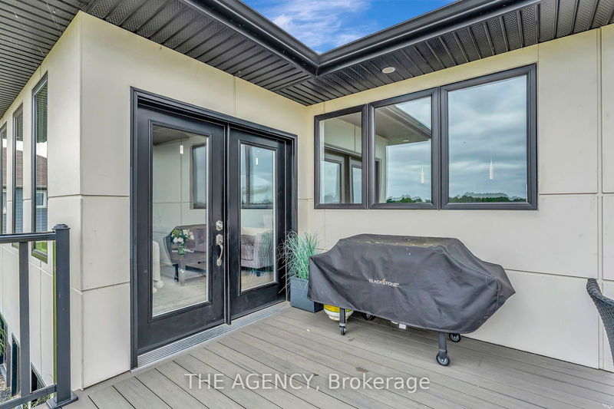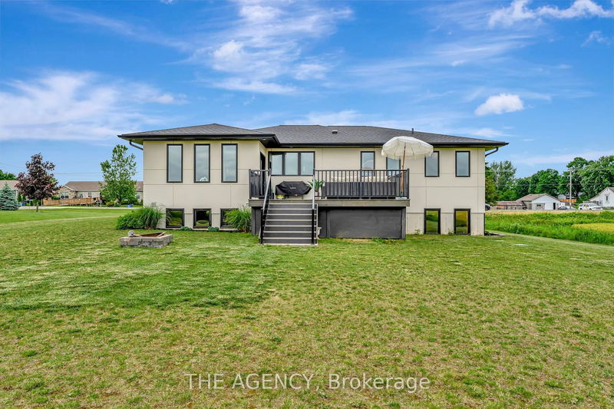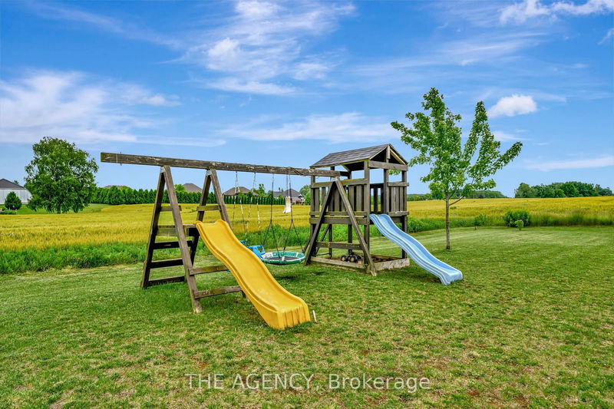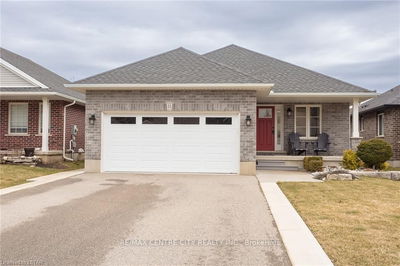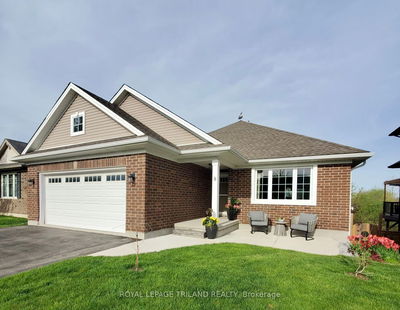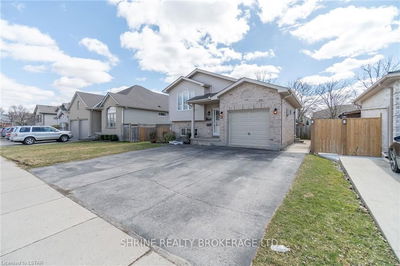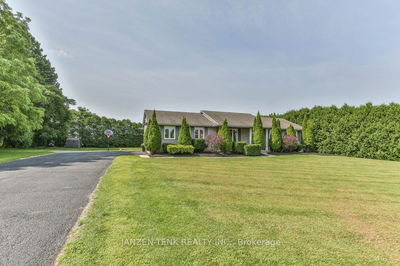Discover a slice of paradise with this gorgeous property on over half an acre, sitting perfectly amidst nature's beauty. This striking modern bungalow is approached via the long concrete driveway and path, beautifully landscaped and highlighted by outdoor pot lighting. Upon entering, youll be welcomed by stylish design featuring a neutral color palette and vinyl plank flooring. The open concept main floor boasts a stunning kitchen with quartz countertops, large pantry, cabinets that extend to the ceilings, a large island and a generous window offering captivating views of the fields beyond, creating a serene cooking and dining experience. Take your meals al fresco with the ease of a French door walk out to a spacious deck. The primary bedroom serves as a private retreat, complete with an ensuite bathroom featuring a standalone tub. Two additional bedrooms share a 4-pc bathroom, perfect for family or guests. Convenience is key with a separate main floor laundry room and an adjacent mudroom providing direct entry from the garage. The unfinished basement, featuring a large upgraded windows and rough-in for a bathroom, awaits your personal touch and creative design plans. The expansive yard is ideal for outdoor enthusiasts, offering vegetable gardens, a shed, and a chicken coop! This property provides modern living with the peacefulness of nature, providing an inviting place to call home.
부동산 특징
- 등록 날짜: Wednesday, June 12, 2024
- 도시: Aylmer
- 이웃/동네: AY
- 중요 교차로: Richmond Rd/ Calton Ln
- 전체 주소: 53381 Calton Line, Aylmer, N5H 2R5, Ontario, Canada
- 주방: Main
- 거실: Main
- 리스팅 중개사: The Agency - Disclaimer: The information contained in this listing has not been verified by The Agency and should be verified by the buyer.

