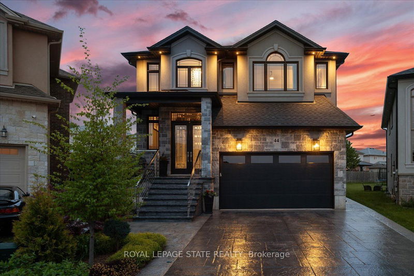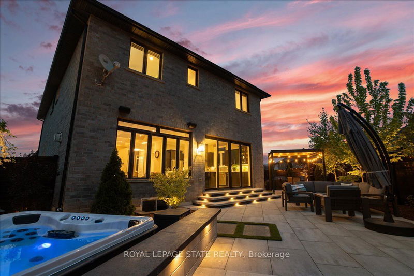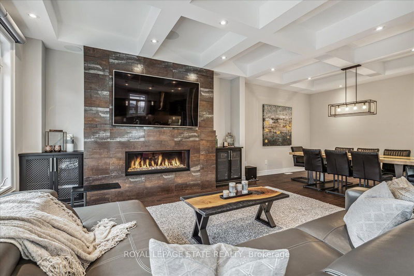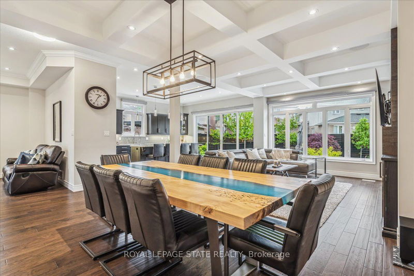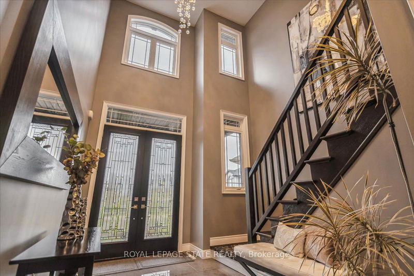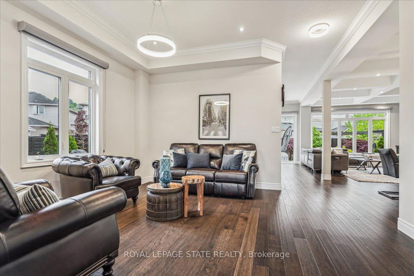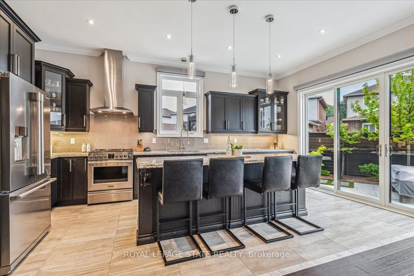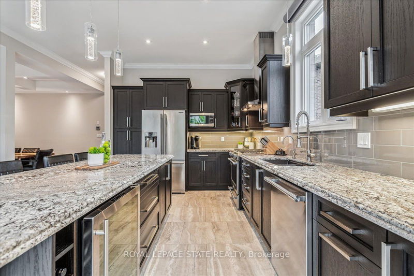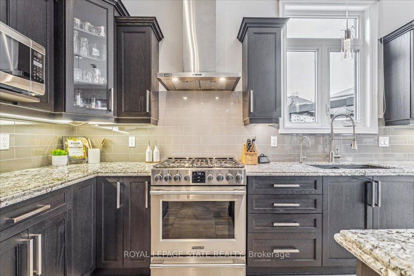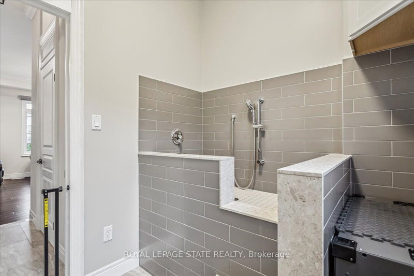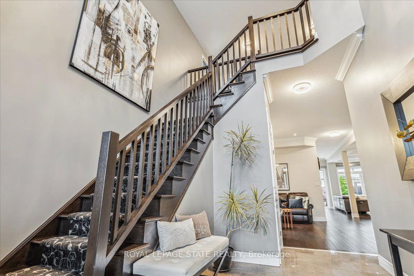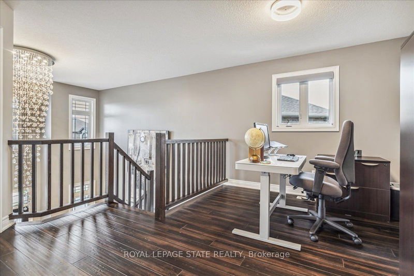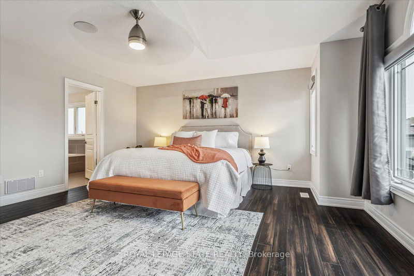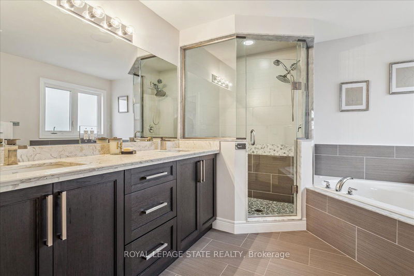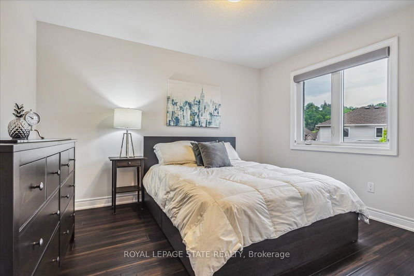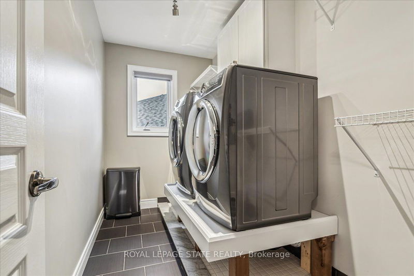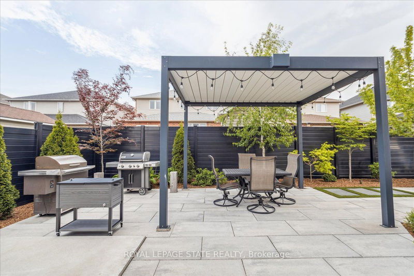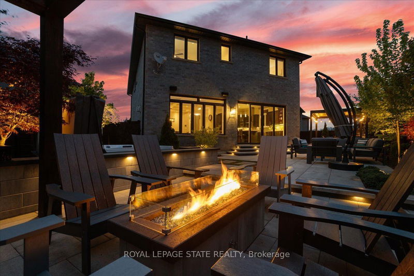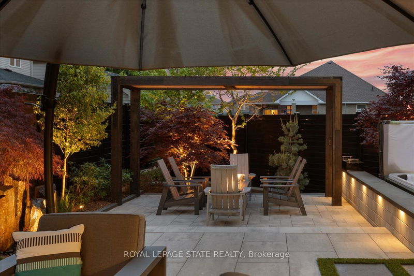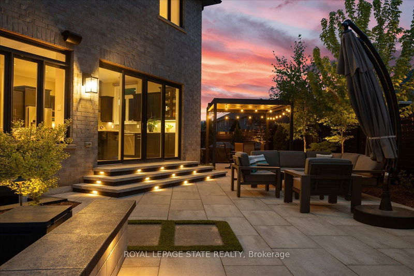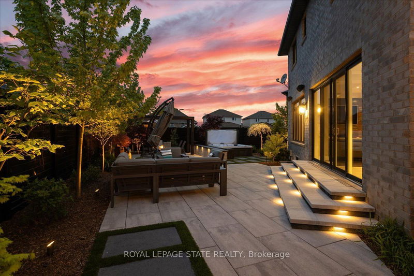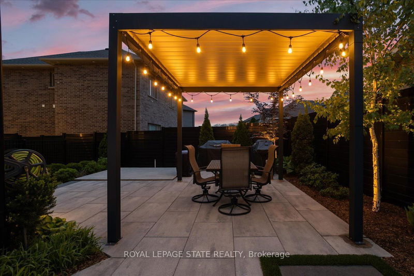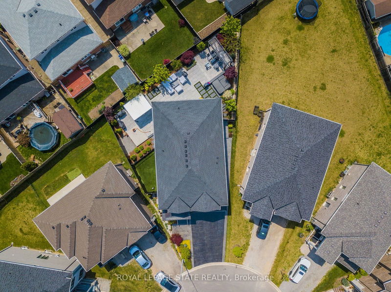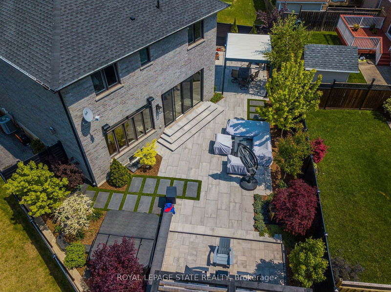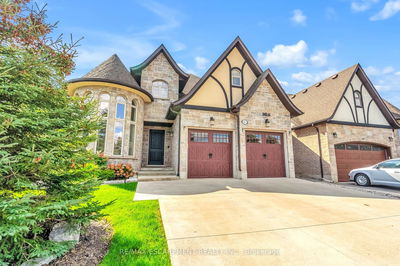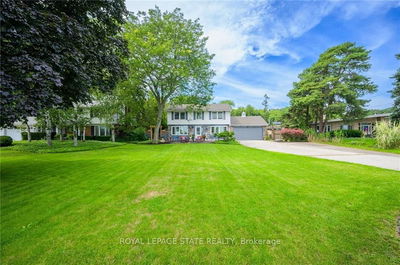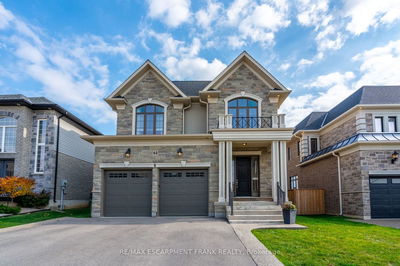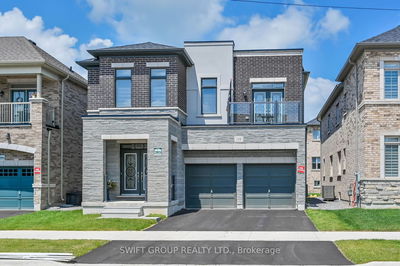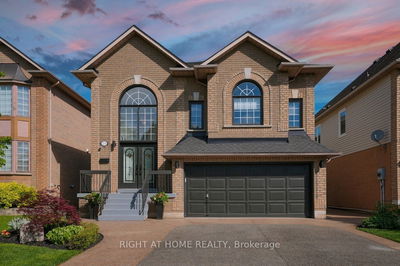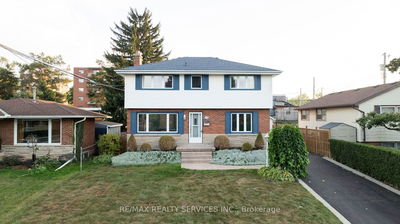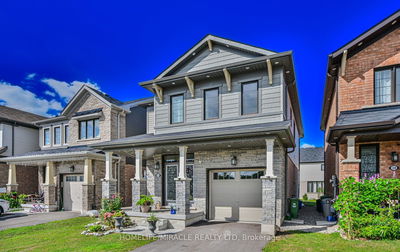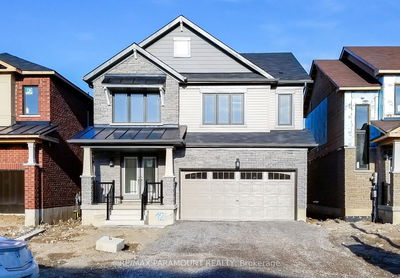Step into luxury living with this exquisite 4-bedroom, 2.5-bathroom nestled in a serene court location. Meticulously crafted with high-end finishes throughout, this residence boasts a captivating interior adorned with bamboo and hickory hardwood floors, custom fireplace with built-ins, expansive floor to ceiling windows that flood the space with natural light and much more. The heart of the home is the spacious & open concept Great Room fitting of its name, with high coffered ceilings, adjacent to the Custom kitchen and massive island, all perfect for entertaining. The main floor mud room even has a convenient doggy wash station. The front of the house presents a welcoming facade with a stamped concrete driveway & stairs, custom rail system, & a stunning stone & stucco finish. As you step into the backyard, you're transported to an oasis of tranquility. Adorned with luxurious landscaping. Trillium Award-winning backyard has graced the pages of magazines. Enjoy the outdoor retreat complete with stonework, two gazebos, a high-end saltwater hot tub, gas fireplace, built-in speakers, a soothing water feature, lush greenery, and even a separate doggy run with premium turf designed for pets. Backyard is surrounded by custom vinyl fencing that will last for years! Live the epitome of luxury in this meticulously designed haven. Rounding out the full package is a large basement with separate side entrance with 8-foot door ready to be turned into an in-law suite and a teen retreat.
부동산 특징
- 등록 날짜: Thursday, June 13, 2024
- 가상 투어: View Virtual Tour for 44 Riesling Court
- 도시: Hamilton
- 이웃/동네: Gershome
- 전체 주소: 44 Riesling Court, Hamilton, L8G 0B4, Ontario, Canada
- 거실: Main
- 주방: Eat-In Kitchen
- 리스팅 중개사: Royal Lepage State Realty - Disclaimer: The information contained in this listing has not been verified by Royal Lepage State Realty and should be verified by the buyer.


