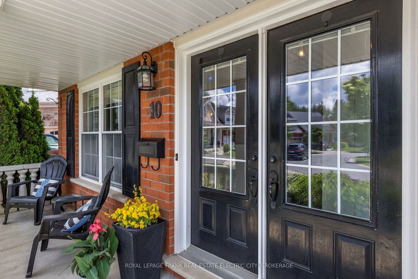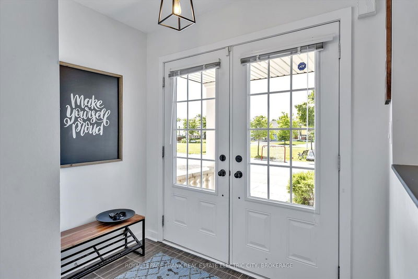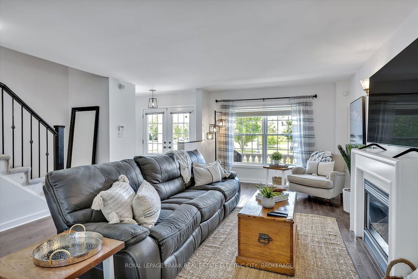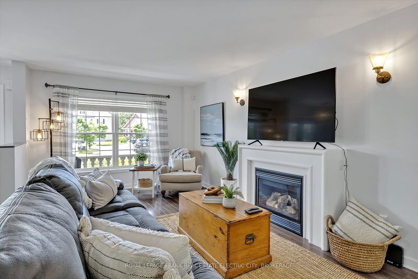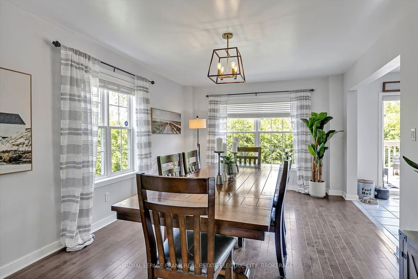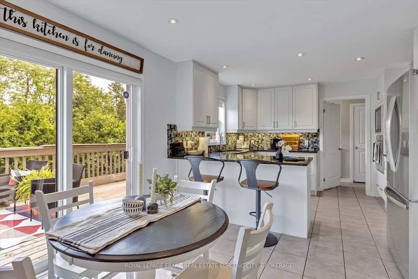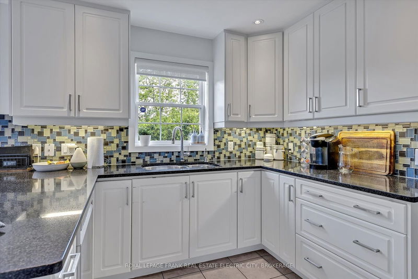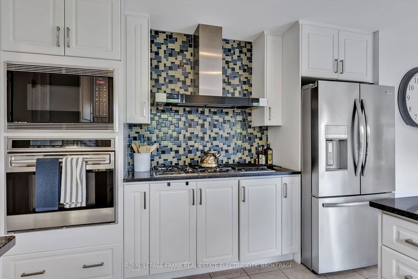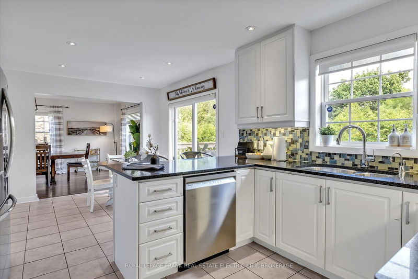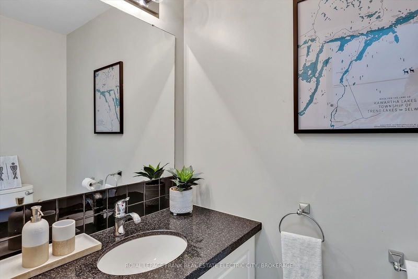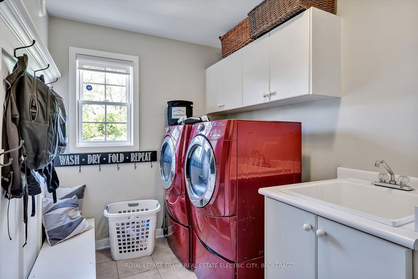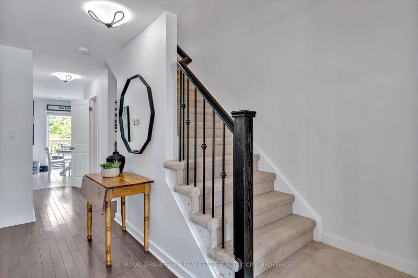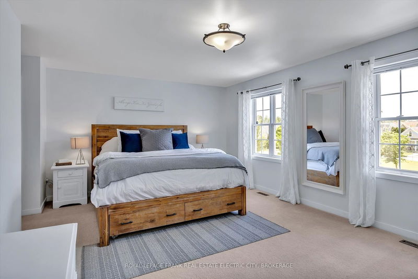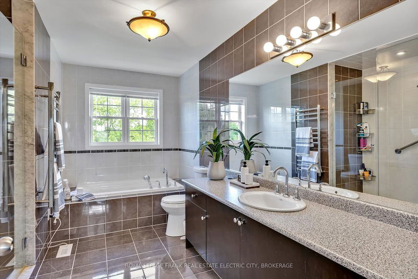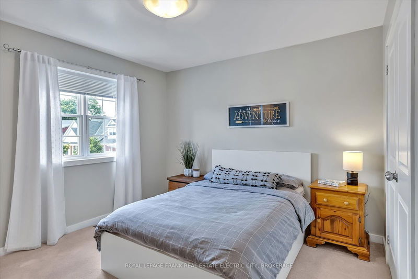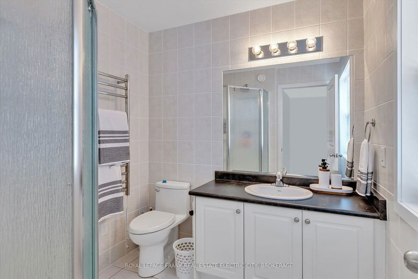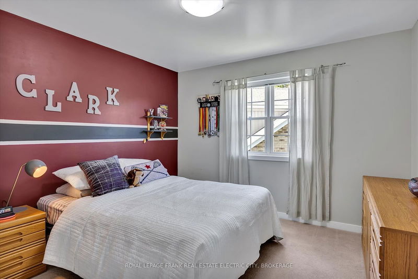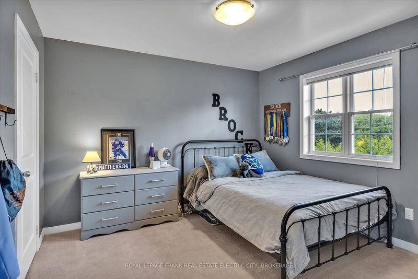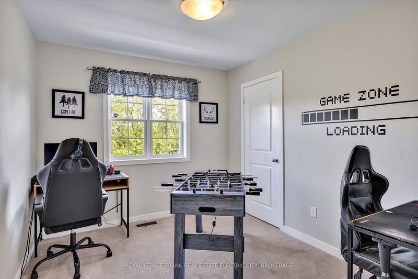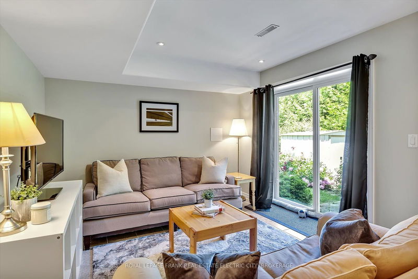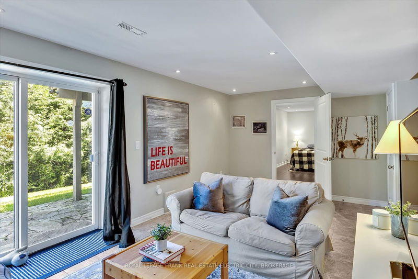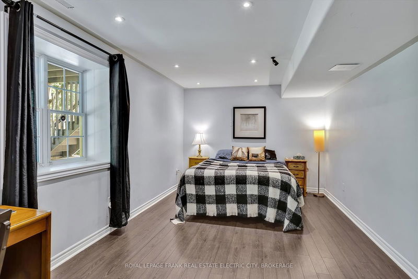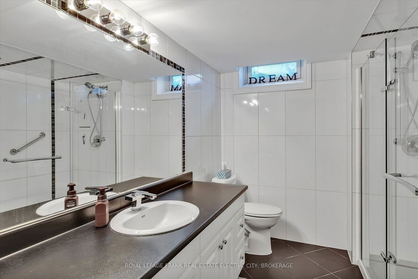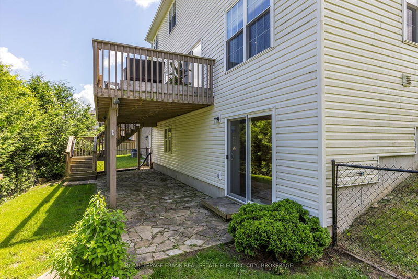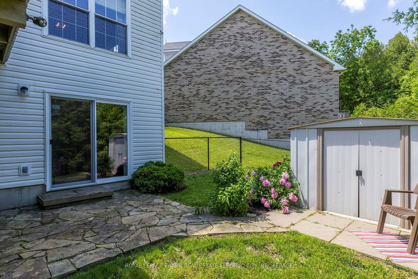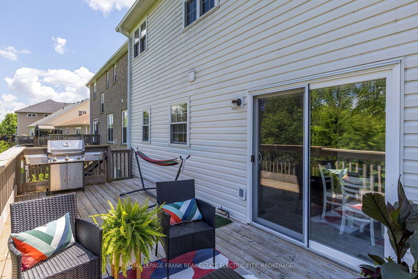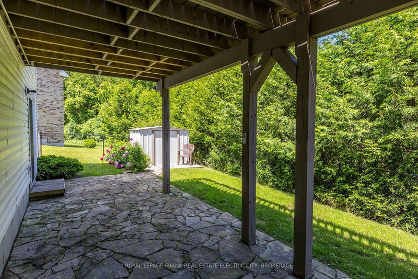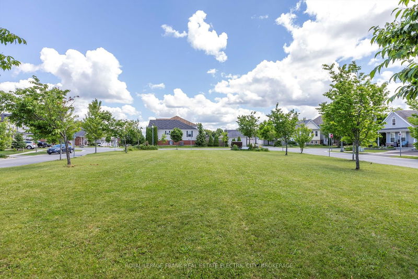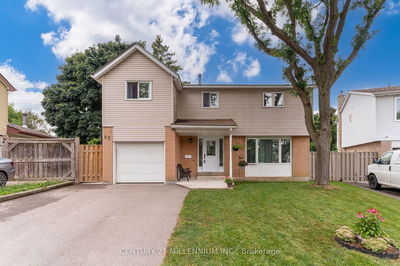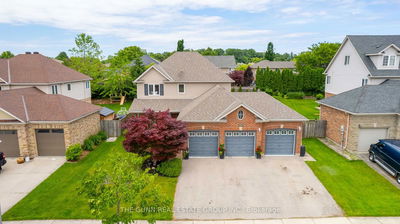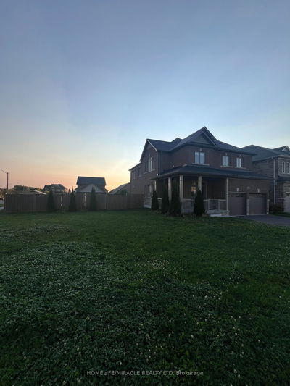This impressive two storey family home was built in 2010, featuring a total of 6 bedrooms and 5 bathrooms with over 3000 sq.ft of living space. Located in the North End on a quiet cul-de-sac and backing onto Bears Creek. A red brick exterior, covered front porch, interlock brick driveway and two car garage give this home great curb appeal. Upon entering you immediately notice the warm and inviting family room with gas fireplace and the dining room that joins through French doors. Both the dining room and kitchen overlook the green backyard which backs onto Bears Creek. The bright eat-in kitchen features granite counters, instant hot water tap, a Wolf Gas Range , Wall Oven and Microwave. Through the kitchen is the laundry room and pantry, along with access to the double car garage. Upstairs you will find FIVE bedrooms, and 3 bathrooms. The large primary bedroom has beautiful light, a walk in closet, large ensuite with soaker tub and a heated towel rack. In the walkout basement you will find a family room, bedroom and bathroom and plenty of storage. The backyard is peaceful as you have the green space behind you - a deck located off the kitchen and a stone patio below. This home is perfect for a large family. The North End of town has plenty to offer, parks, schools, shopping and groceries, all just minutes away.
부동산 특징
- 등록 날짜: Monday, June 17, 2024
- 가상 투어: View Virtual Tour for 10 Peace Crescent
- 도시: Peterborough
- 이웃/동네: Northcrest
- 전체 주소: 10 Peace Crescent, Peterborough, K9H 0C1, Ontario, Canada
- 주방: Ceramic Floor
- 거실: Gas Fireplace
- 리스팅 중개사: Royal Lepage Frank Real Estate Electric City, Brokerage - Disclaimer: The information contained in this listing has not been verified by Royal Lepage Frank Real Estate Electric City, Brokerage and should be verified by the buyer.


