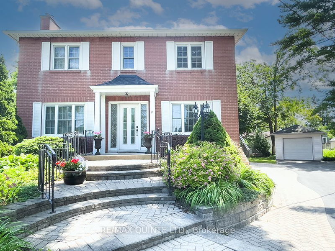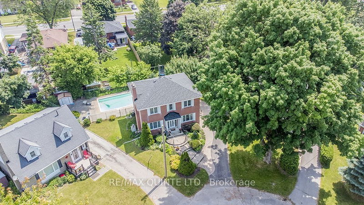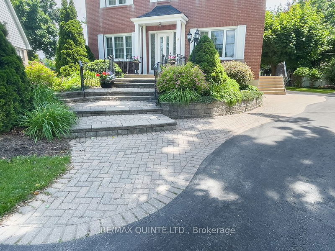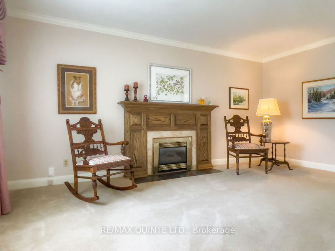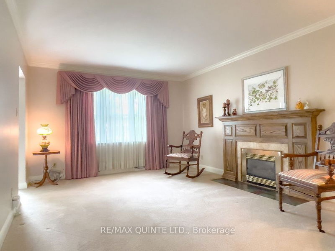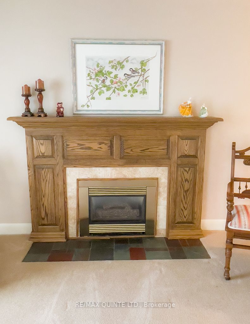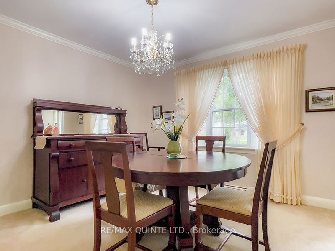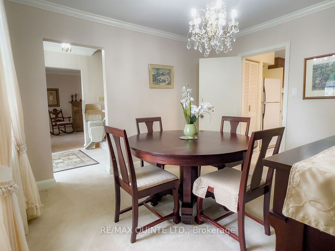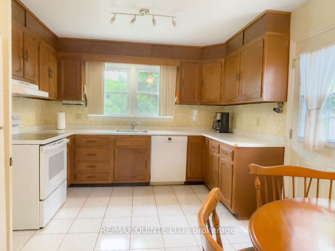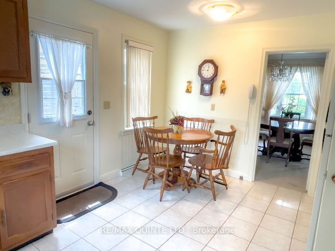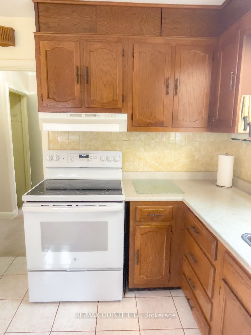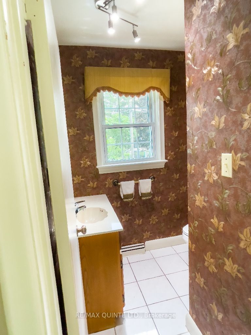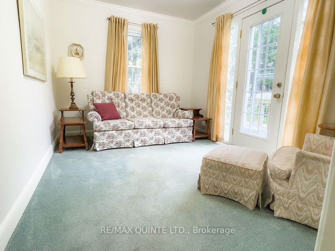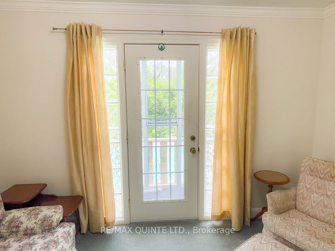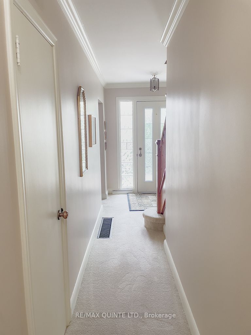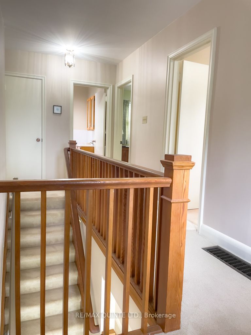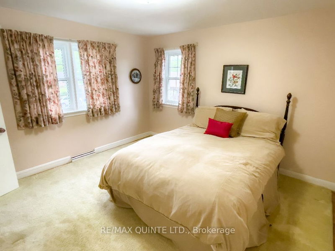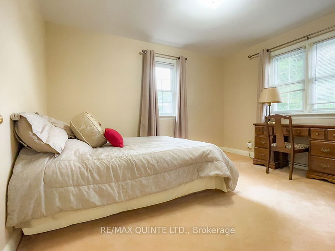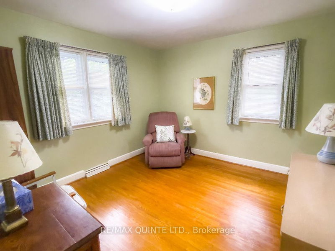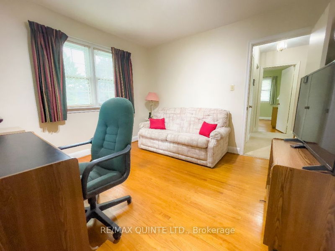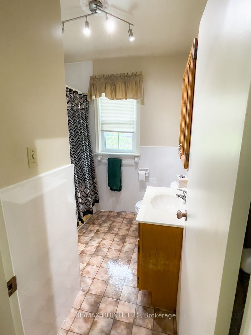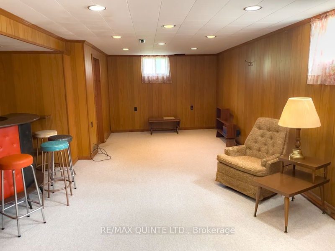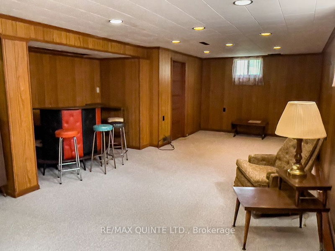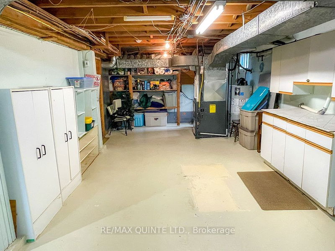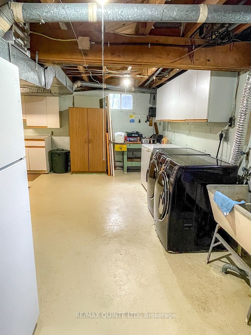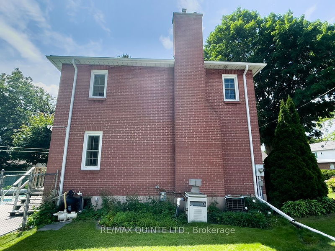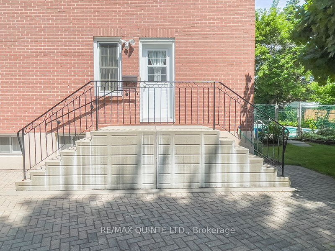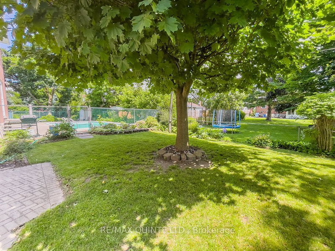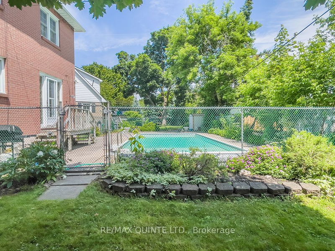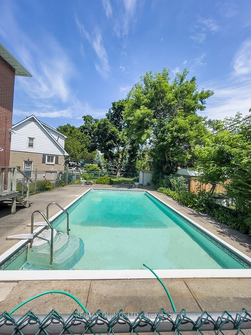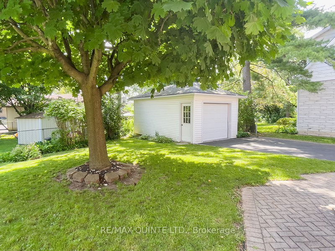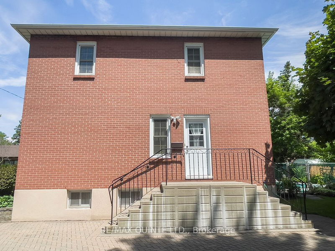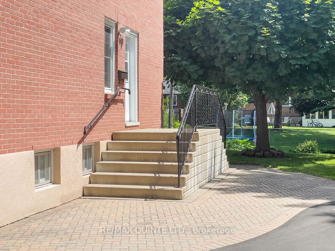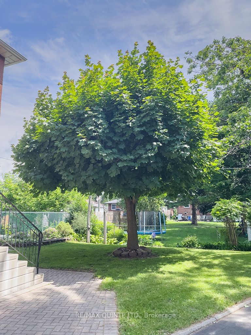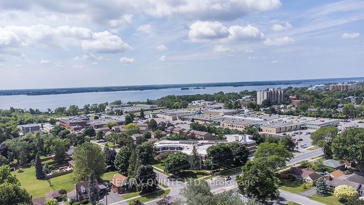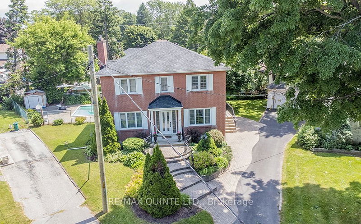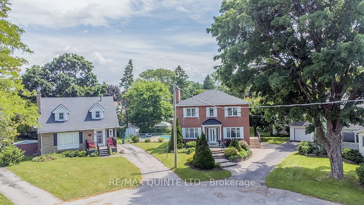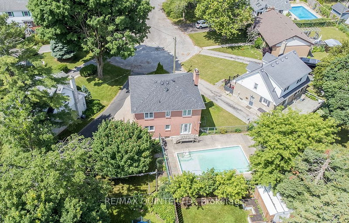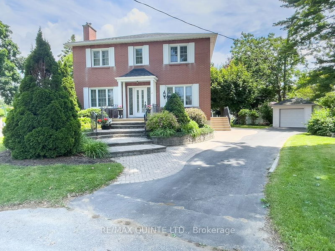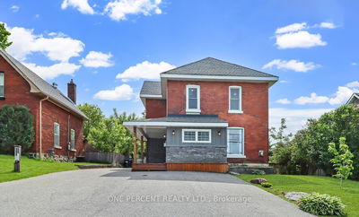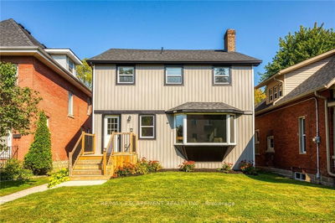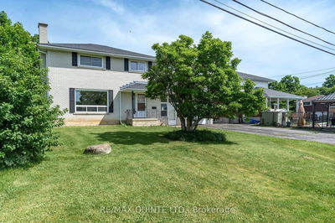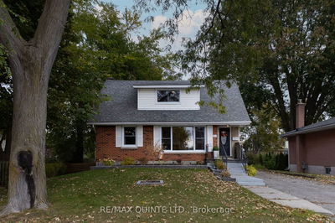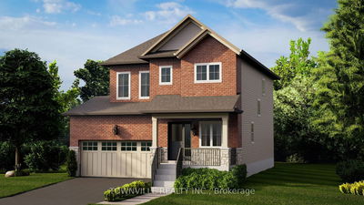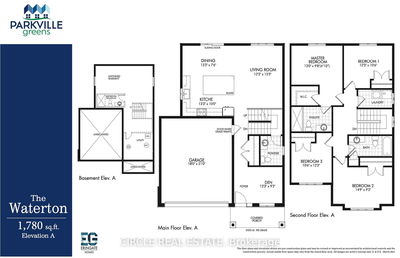This handsome 2 storey centre hall, red brick home is located on a pie shaped lot on a quiet cul-de-sac in Belleville's east end. It was built by McFarlane for his family, as part of a cooperative housing project started in 54 and completed in 56 of 30 homes in a brand-new subdivision. The home features 4 bedrooms, each w/2 windows for cross breeze & 2 baths plus a generous entry hall w/etched glass door & glass block sidelights, plus a large deep linen closet. There is a large eat-in kitchen w/newer raised oak cabinets, loads of cupboard space, ceramic tile floor, a formal dining room w/chandelier & crown moulding. There is a huge living room w/brick fireplace w/gas insert & crown moulding, plus a den w/crown moulding, w/patio door to deck & inground pool. Added bonuses are plaster walls, hardwood floors under the wall to wall carpeting & newer double hung windows. The lower level offers high ceilings a large, panelled recreation room w/pot lights & a bar area plus a large cold room. New roof May 2019, Goodman forced air furnace & Generalaire humidifier November 2021 & York central air. New water heater owned, August 2020, electrical panel has 200-amp label on breakers & central air. Cost: Insurance $1,786 - 2023, Heating (Enbridge) $2,393 2023, Hydro (Elexicon) $2,028. Detached garage w/2 door openers, paved drive, plenty of room to park vehicles. Mature landscaping w/raised beds w/brick surround, interlocking brick pathway in both front & side yard, lovely yard w/mature maple tree that provides lovely shade. The inground pool installed by Keller Pools in 1972, is in very good shape, had a new liner in 2004, & has been opened & closed professionally by Chase Pools for many years. This is a great family neighbourhood, with churches, schools & shopping nearby. There is even a clothesline. They sure don't make 'em like they used to! Don't miss this solid brick home in Belleville's desirable east end & start packing. You can move in right away!!!
부동산 특징
- 등록 날짜: Monday, June 17, 2024
- 도시: Belleville
- 중요 교차로: BRIDGE ST E AND HERCHIMER
- 거실: Gas Fireplace, Crown Moulding
- 주방: Main
- 리스팅 중개사: Re/Max Quinte Ltd. - Disclaimer: The information contained in this listing has not been verified by Re/Max Quinte Ltd. and should be verified by the buyer.

