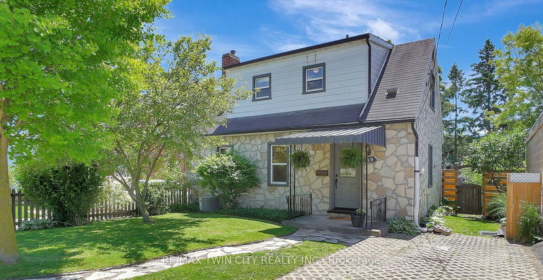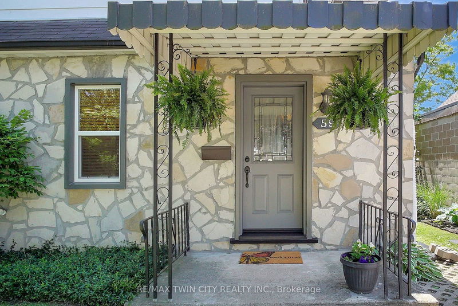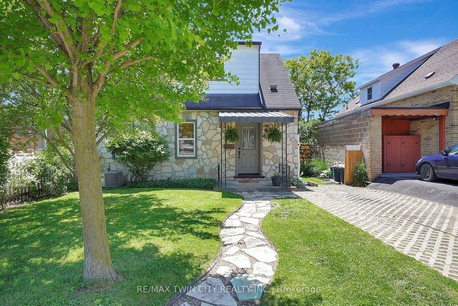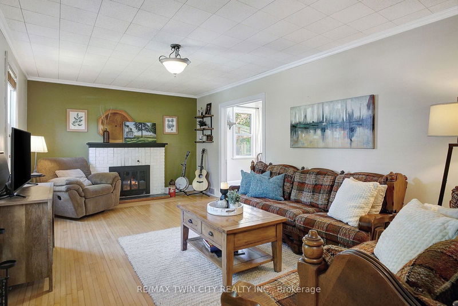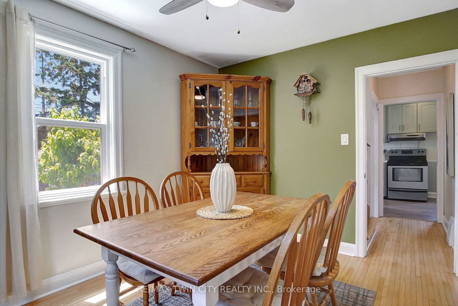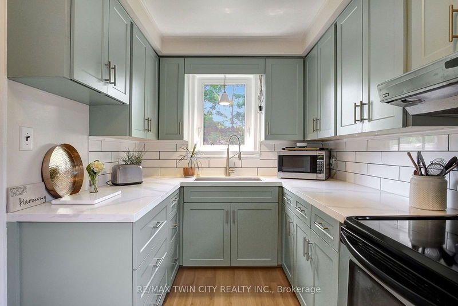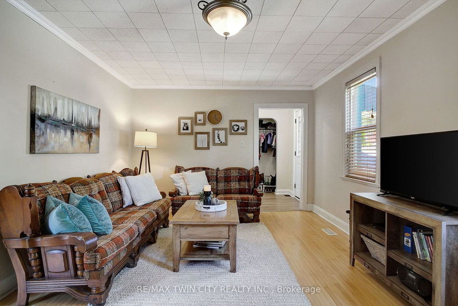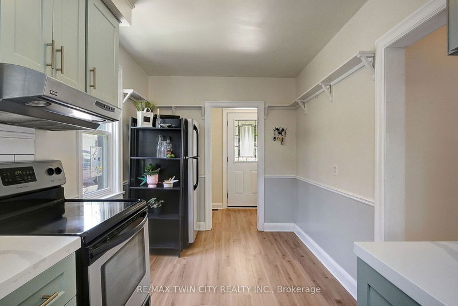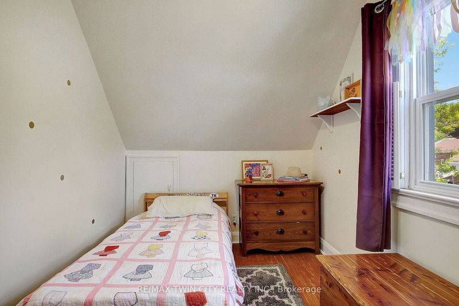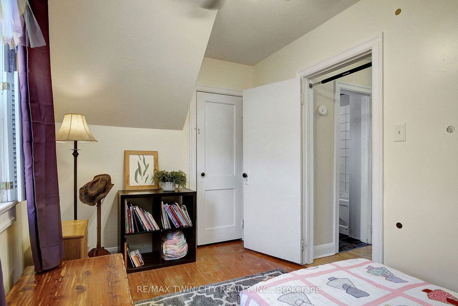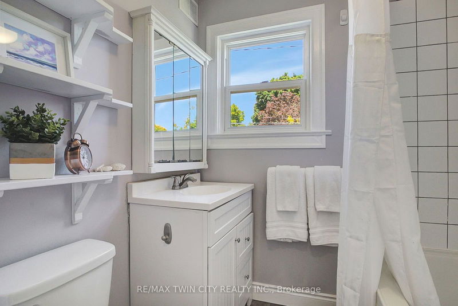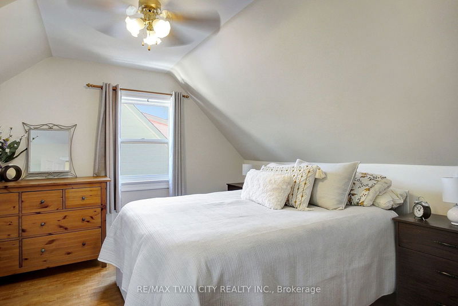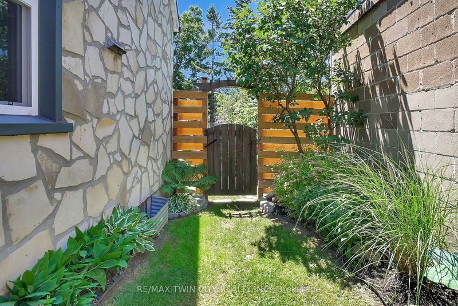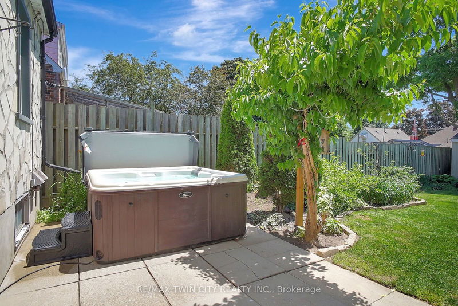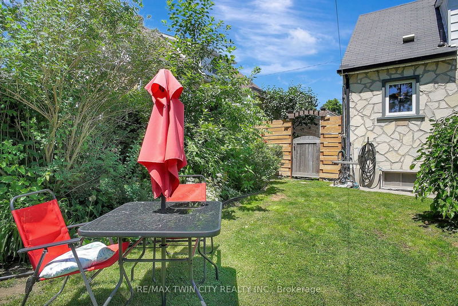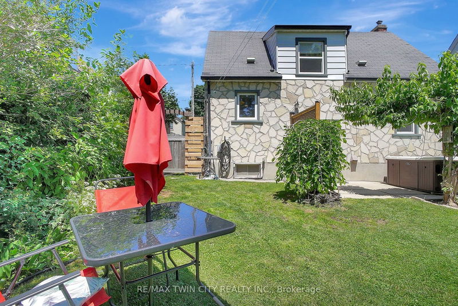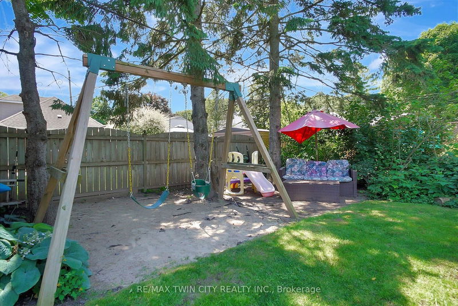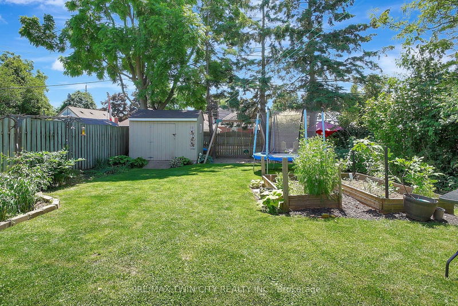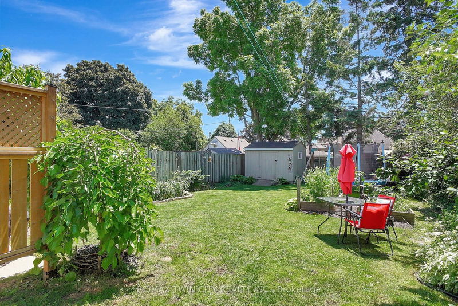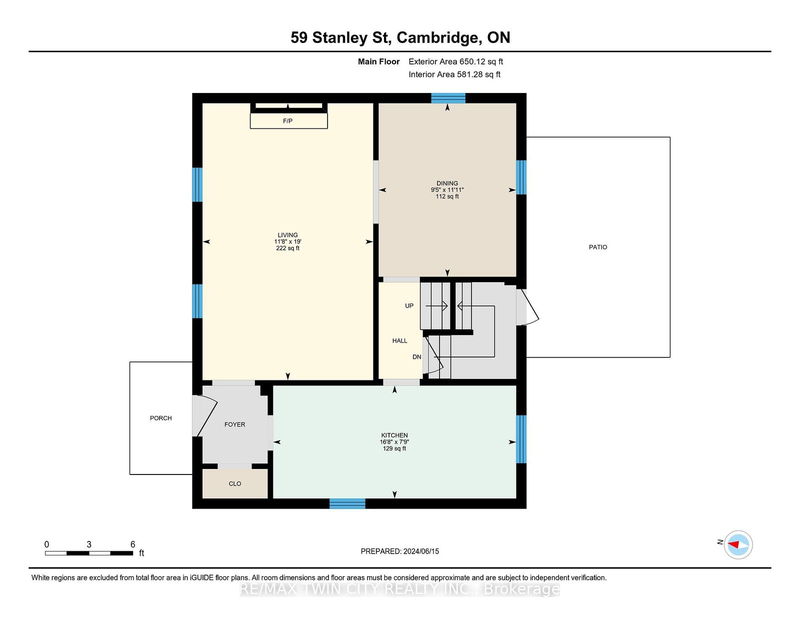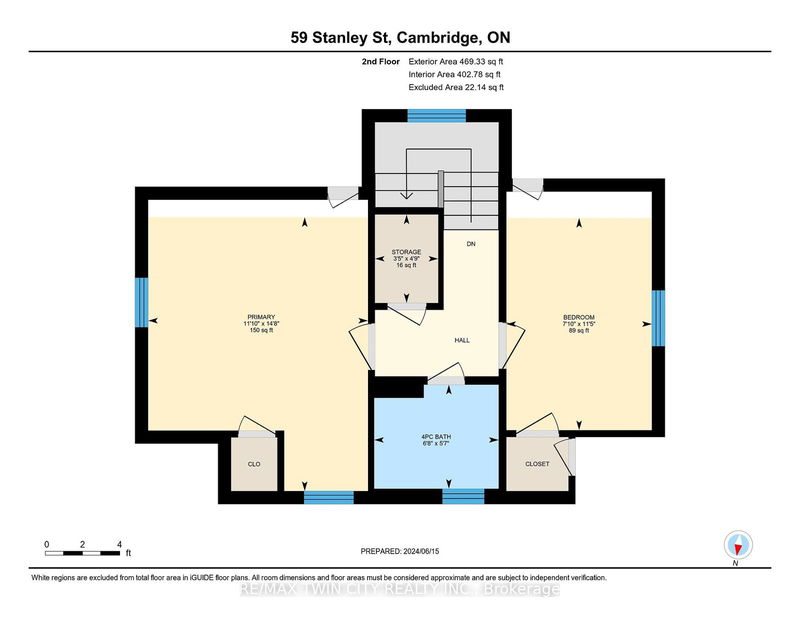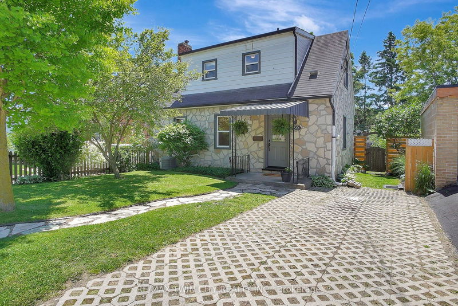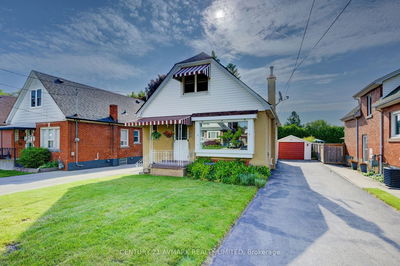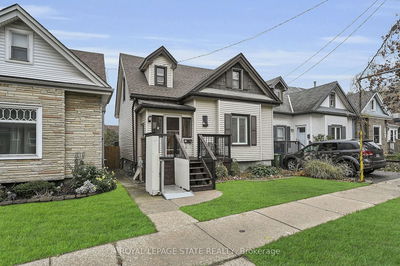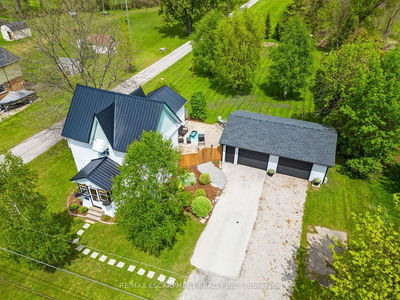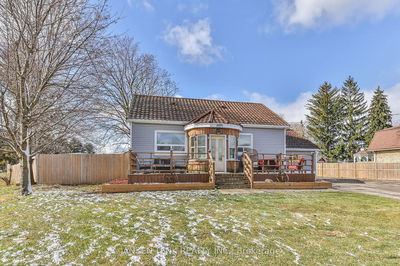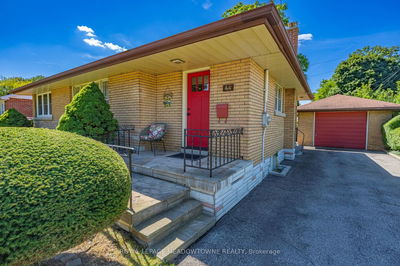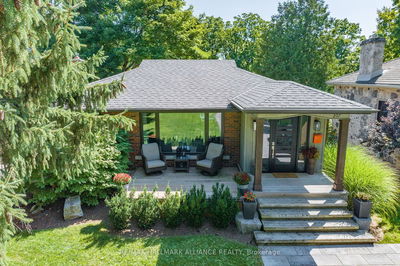Nestled in the heart of the desirable West Galt neighborhood, this charming, detached home is an incredible opportunity for a wide range of buyers. There are so many wonderful features here to discover! Whether you're a first-time homebuyer, a growing family, or looking to downsize your home this property offers a perfect blend of comfort, style, & potential. Step inside & experience the inviting main floor layout, featuring a spacious family room, with separate dining room, & an eat-in kitchen. The recently updated kitchen boasts calming sage cabinetry with elegant gold accents & modern quartz countertops. The kitchen window provides a peaceful view overlooking your private backyard oasis. Enjoy the warmth of original hardwood floors throughout most living areas, adding a touch of classic charm to the home. Upstairs, youll find two bedrooms, a well-appointed 4-piece bathroom, & additional storage space. The basement, with its high ceilings & a roughed-in 3rd bedroom, offers excellent potential for future development and additional living space. This lower level can be accessed through its own separate entrance at the back of the home, & the future bedroom does offer an egress-sized window. The outdoor space is a well-cared-for haven, radiating positive vibes & inviting relaxation. The large, fenced yard provides ample privacy & plenty of room for children & fur-babies to play or for hosting outdoor gatherings. Offering a nice flat lot with beautiful gardens, mature trees & two raised garden beds, all you need to do is move in & enjoy! Additionally, a convenient shed offers extra storage for your outdoor equipment. This location allows you to easily stroll to downtown Galt and enjoy its shops, restaurants, community events and trails. This lovely home is located close to schools, parks, shopping, & other amenities, making it a perfect choice for those seeking a vibrant & convenient community.
부동산 특징
- 등록 날짜: Monday, June 17, 2024
- 가상 투어: View Virtual Tour for 59 Stanley Street
- 도시: Cambridge
- 중요 교차로: St. Andrew's Street
- 전체 주소: 59 Stanley Street, Cambridge, N1S 2A7, Ontario, Canada
- 주방: Main
- 거실: Main
- 리스팅 중개사: Re/Max Twin City Realty Inc. - Disclaimer: The information contained in this listing has not been verified by Re/Max Twin City Realty Inc. and should be verified by the buyer.

