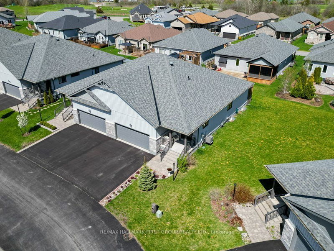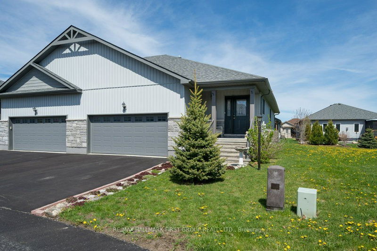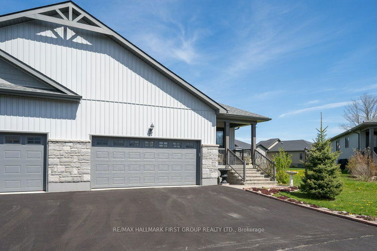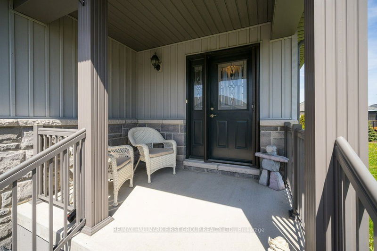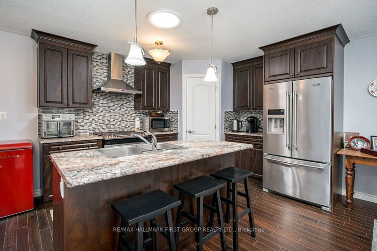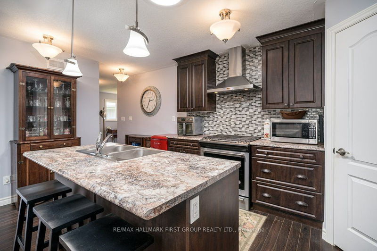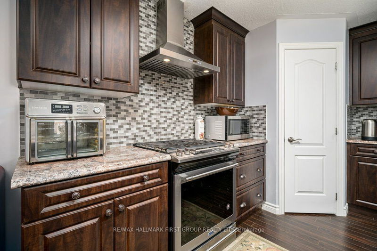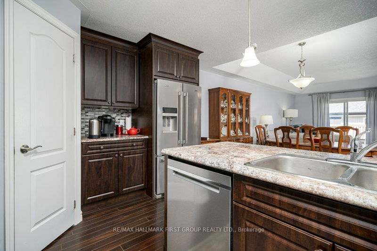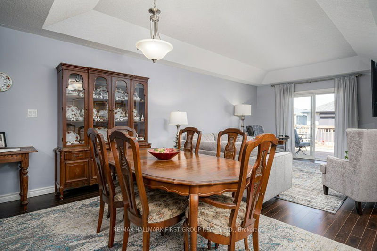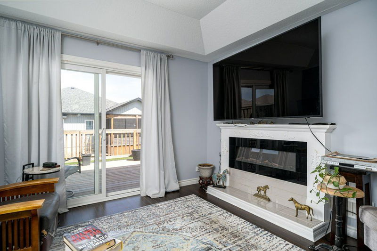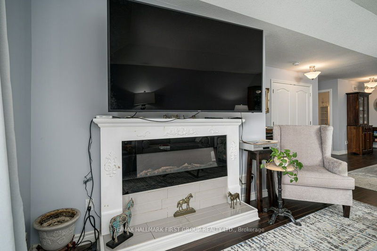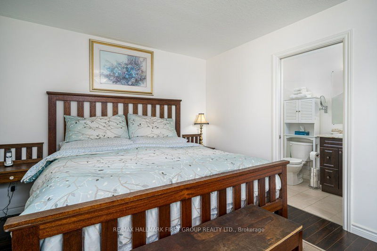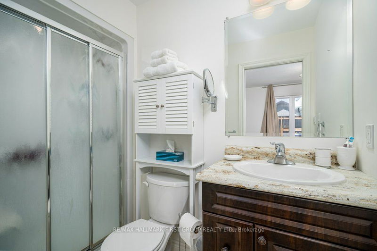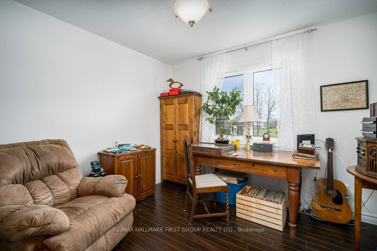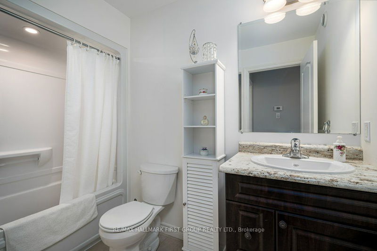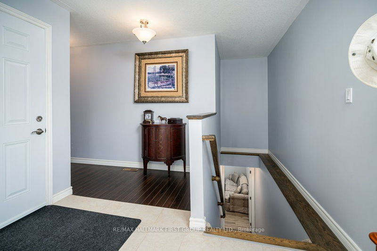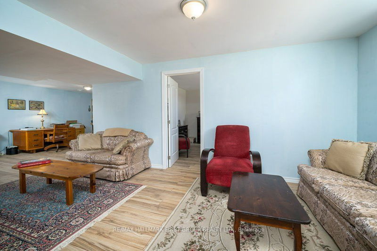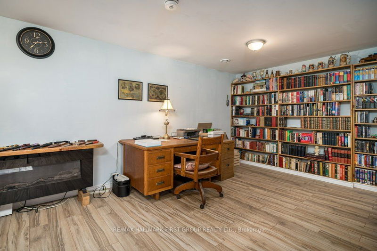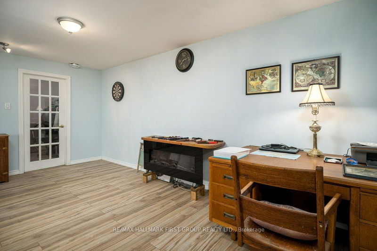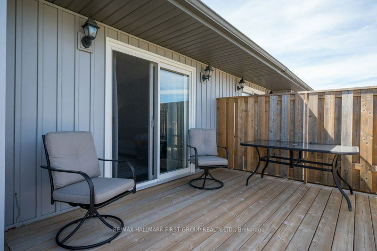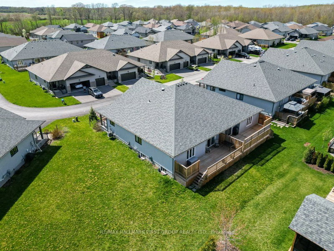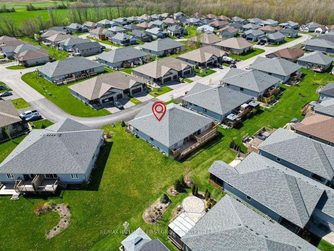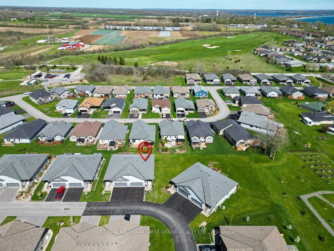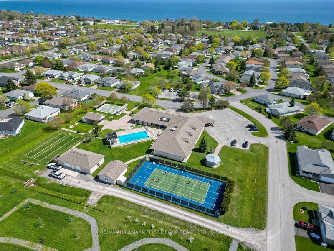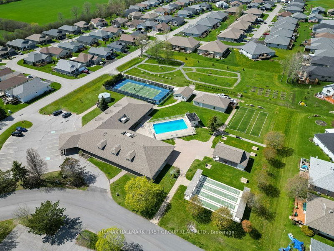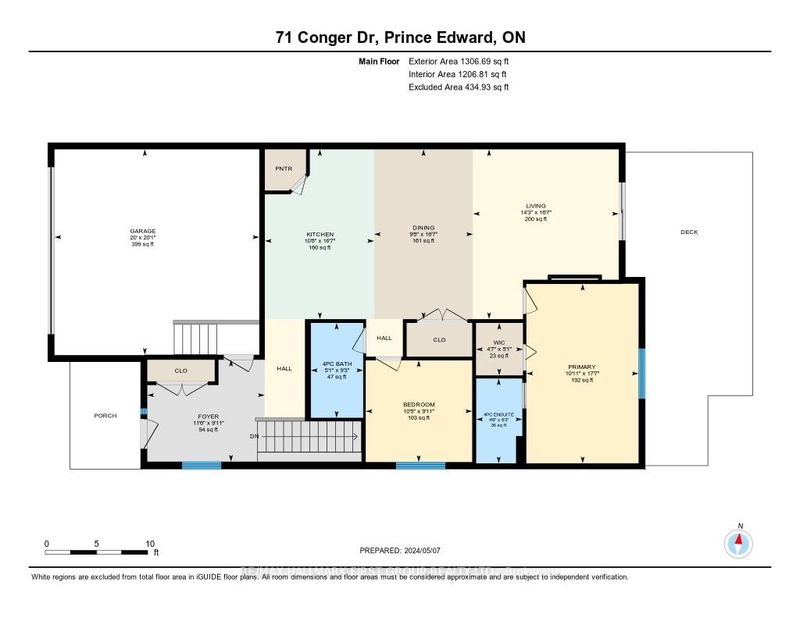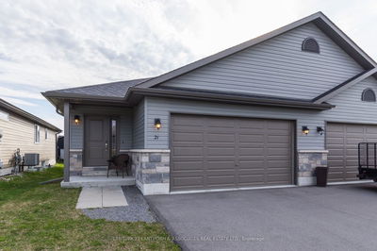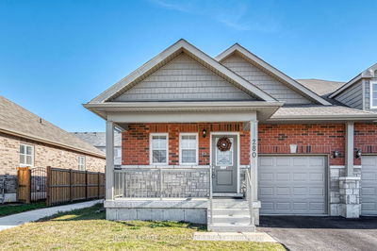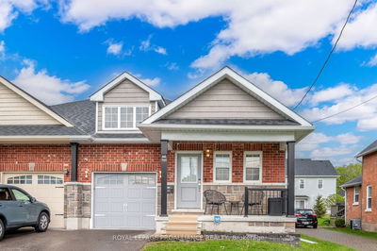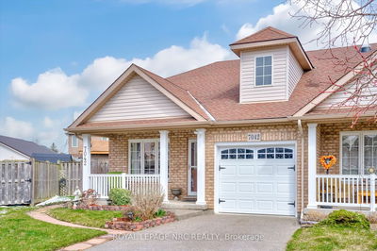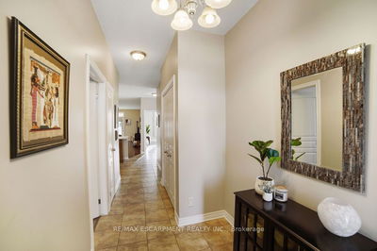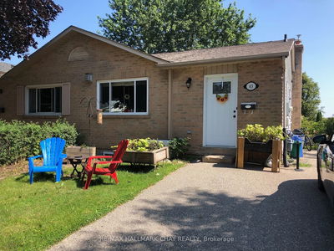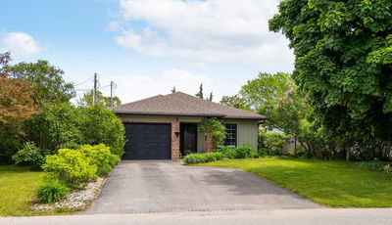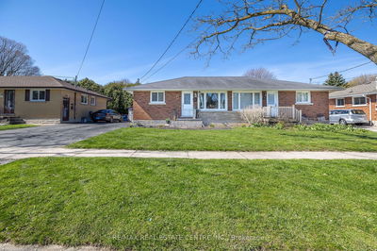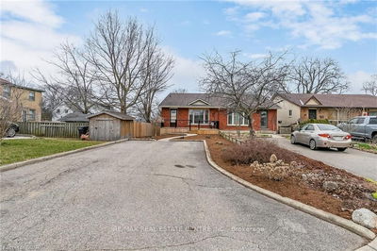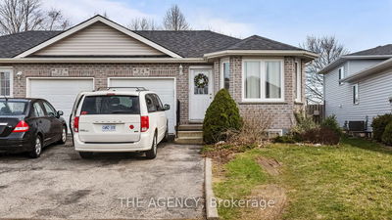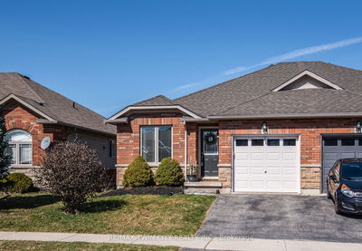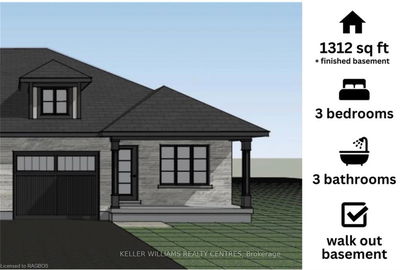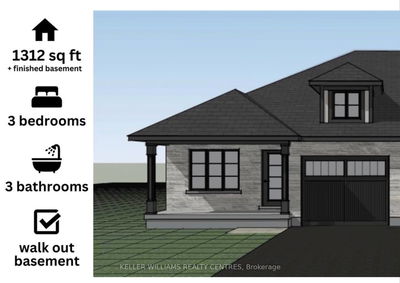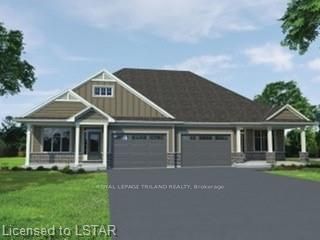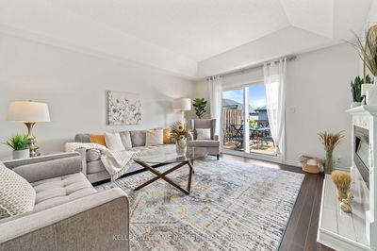Discover the epitome of retirement living at 'Wellington on the Lake,' nestled in the picturesque Prince Edward County wine region. This luxurious community offers a haven for relaxation and leisure, with a host of amenities designed to enhance your golden years. Imagine waking up to the serene beauty of wine country, with a 9-hole golf course just a stone's throw away. At 'Wellington on the Lake,' you can enjoy the best of both worlds tranquil surroundings and exciting recreational opportunities. Step into your own slice of paradise with this stunning freehold semidetached home constructed in 2017 and boasting over 2288 total finished square feet of living space. Featuring 3 bedrooms and 3 bathrooms, this residence offers ample room for comfortable living and entertaining. Enjoy a spacious finished basement. Park your vehicles with ease in the spacious 2-car garage, and entertain guests on the expansive deck. New furnace installed June 2024. But the amenities don't stop there residents of 'Wellington on the Lake' enjoy access to a heated outdoor pool, tennis courts, shuffleboard courts, billiards rooms, a great hall, and much more. Experience the pinnacle of retirement living. Floor plans and video tours are available for your convenience.
부동산 특징
- 등록 날짜: Monday, June 17, 2024
- 가상 투어: View Virtual Tour for 71 Conger Drive
- 도시: Prince Edward County
- 이웃/동네: Wellington
- 전체 주소: 71 Conger Drive, Prince Edward County, K0K 3L0, Ontario, Canada
- 주방: Pantry, Open Concept
- 거실: W/O To Deck, Open Concept, Electric Fireplace
- 리스팅 중개사: Re/Max Hallmark First Group Realty Ltd. - Disclaimer: The information contained in this listing has not been verified by Re/Max Hallmark First Group Realty Ltd. and should be verified by the buyer.

