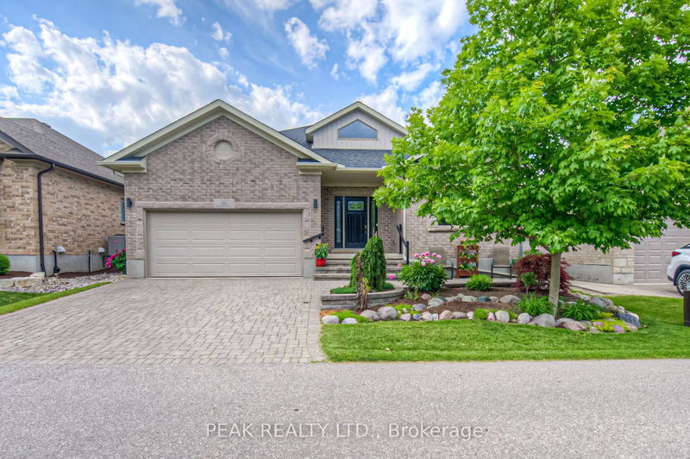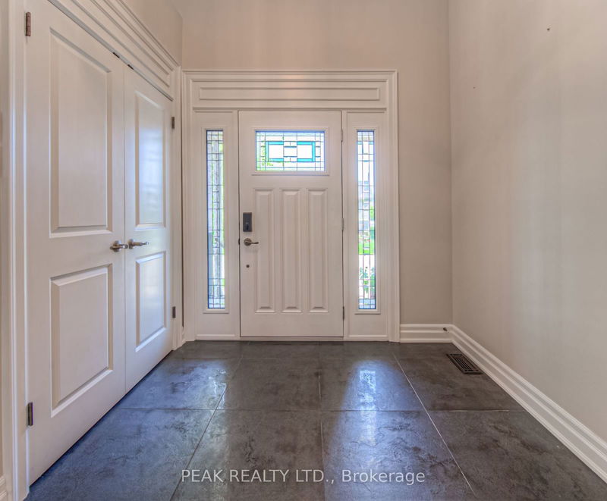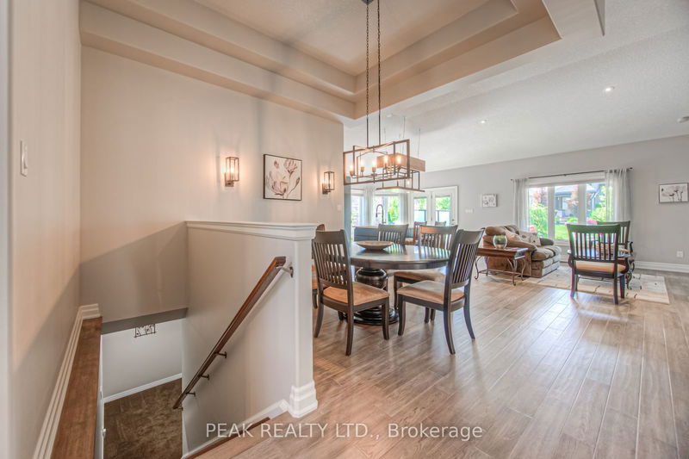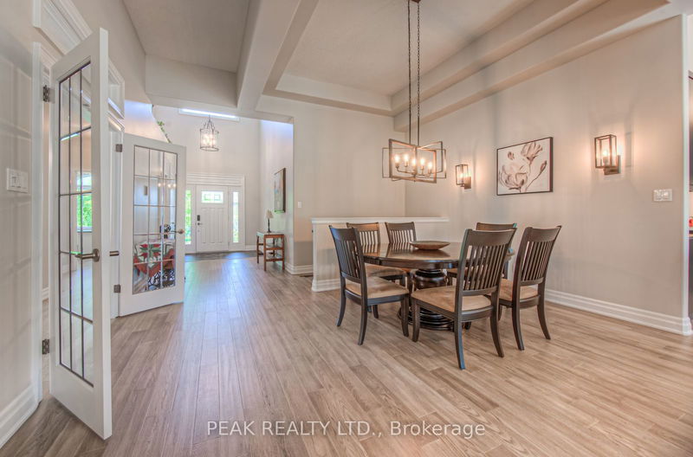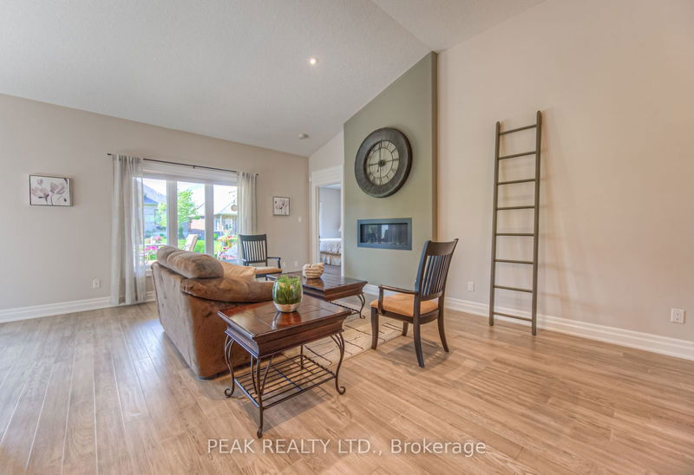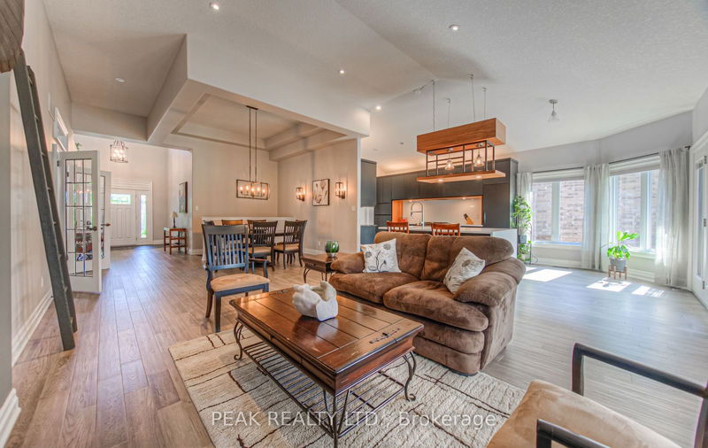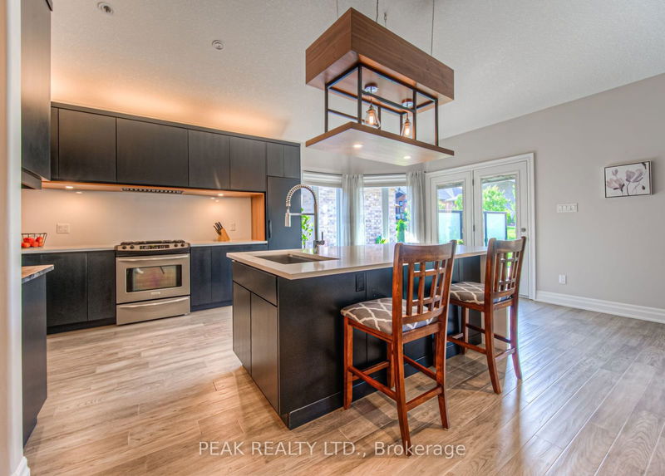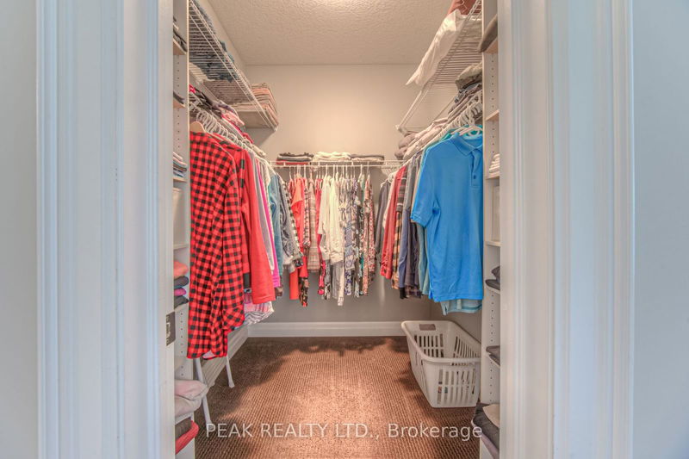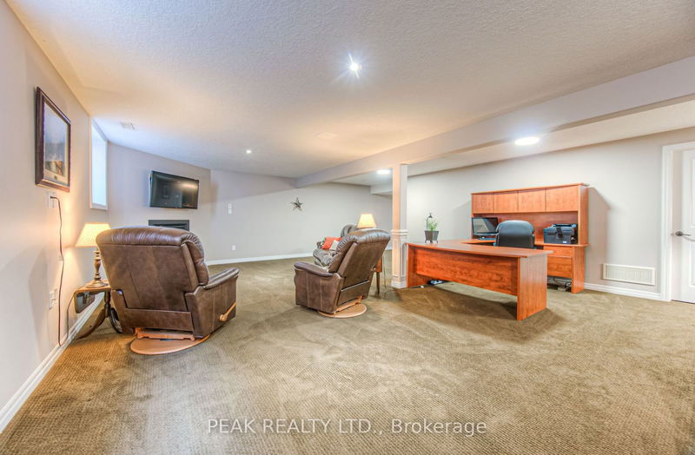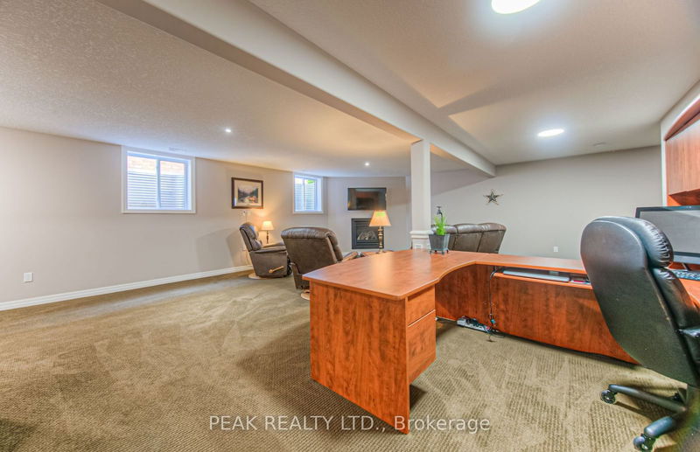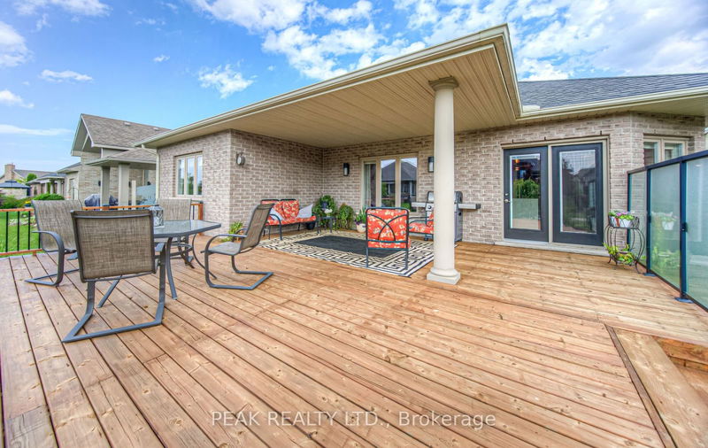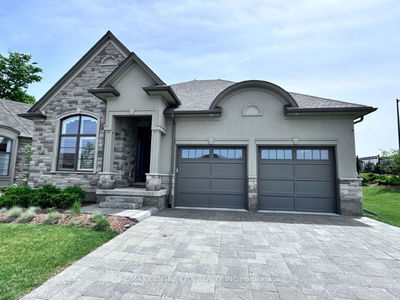Welcome to 16 Amberdale Way, a custom grand model in the highly sought-after community of Stonecroft! This modern home features a sleek kitchen which impresses with a waterfall stone countertop and integrated appliances. Including engineered hardwood floors, a tray ceiling, recessed lighting, and modern light fixtures. Convenient main floor laundry includes bench seating, storage, and garage access. The primary suite at the back of the layout includes a luxurious 3-piece ensuite and a large walk-in closet. The thoughtfully designed layout features a custom guest suite, complete with a 3-piece bath. Energy Star certified, this home promises low heating and cooling costs. Outdoor features include an interlocking brick driveway, front yard garden seating, and a double car garage. Enjoy an extended rear yard deck with both sun and shade options, perfect for outdoor relaxation, all within a beautifully landscaped, low-maintenance yard. The fully finished lower level features a gas fireplace, recessed lighting, a bar nook, and two additional guest rooms with egress windows. A 3-piece bathroom and ample storage complete this versatile space. This home seamlessly blends style, comfort, and efficiency. Stonecroft provides an impressive array of amenities including a 18,000 sq. ft. recreation center with an indoor pool, fitness room, games and media rooms, library, party room, billiards, two outdoor tennis courts, and 5 km of picturesque walking trails. Designed for an adult lifestyle with quality homes and extraordinary green spaces, you won't want to miss the chance to join this fantastic community. Come live the lifestyle at Stonecroft!
부동산 특징
- 등록 날짜: Tuesday, June 18, 2024
- 가상 투어: View Virtual Tour for 7-16 Amberdale Way
- 도시: Wilmot
- 중요 교차로: Haysville Road / Stonecroft Way / Amberdale Way
- 전체 주소: 7-16 Amberdale Way, Wilmot, N3A 0C1, Ontario, Canada
- 주방: Main
- 거실: Main
- 리스팅 중개사: Peak Realty Ltd. - Disclaimer: The information contained in this listing has not been verified by Peak Realty Ltd. and should be verified by the buyer.

