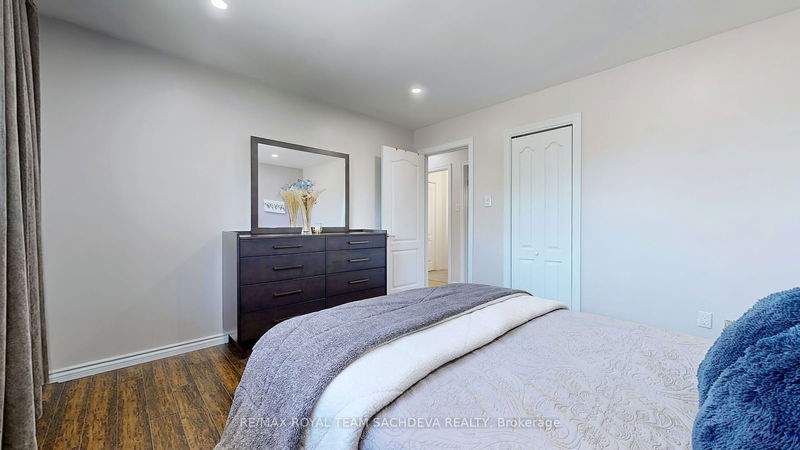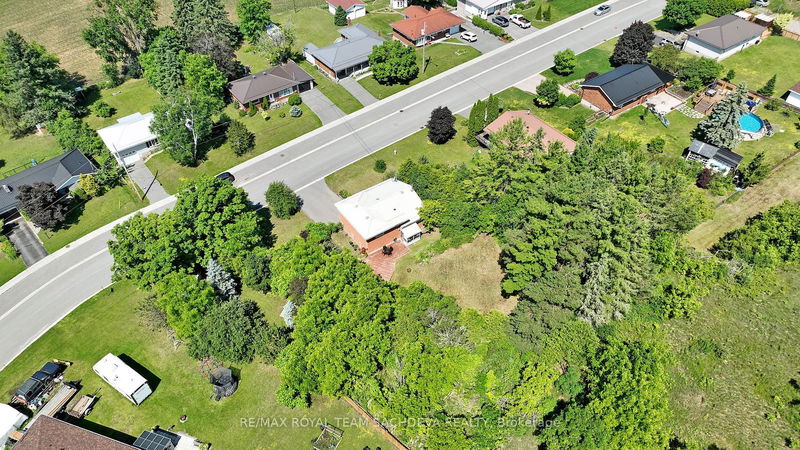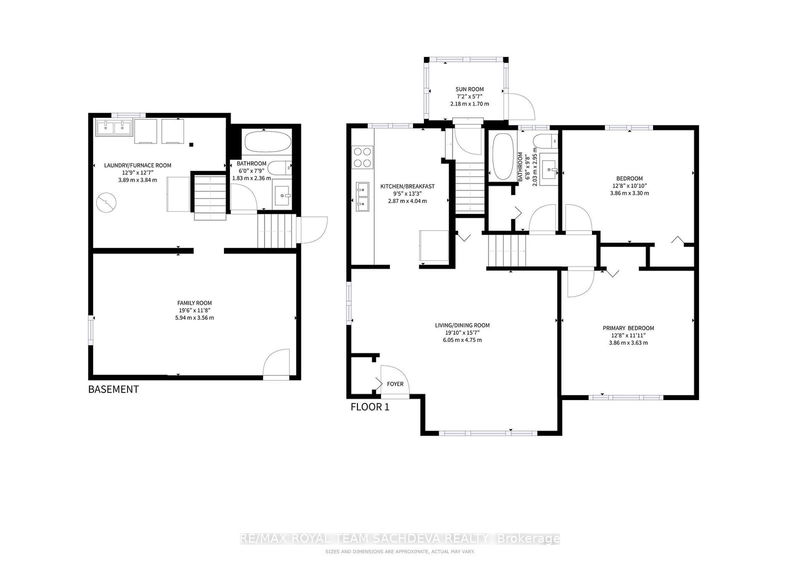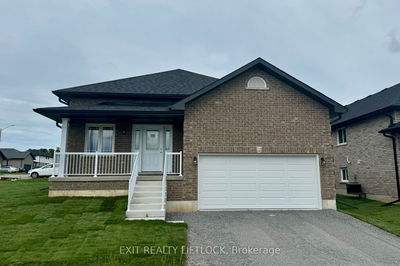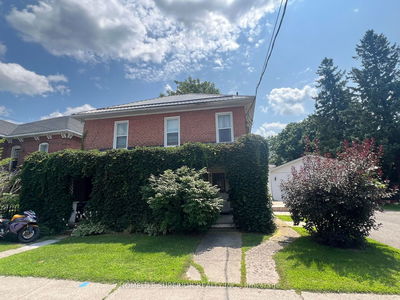Nestled on a serene cul-de-sac in the charming community of Norwood, on a 0.30 acre private lot, this delightful brick sidesplit home offers a perfect blend of comfort and convenience. Just a short 20-minute drive from the vibrant city of Peterborough, and within walking distance to local shops, this property is ideally situated for those seeking a tranquil yet accessible lifestyle.The home features a sturdy and low-maintenance metal roof, ensuring durability and longevity. Inside, you'll find a host of modern updates that enhance the home's appeal. Fresh paint throughout the house provides a bright and welcoming atmosphere, while the laminate flooring offers both style and practicality. The two bathrooms add a touch of luxury and convenience.One of the standout features of this property is the expansive private backyard, offering a perfect retreat for relaxation or entertaining. The large back deck is ideal for summer barbecues, family gatherings, or simply enjoying a quiet evening outdoors.Parking is never an issue with a double-wide driveway that accommodates up to four vehicles, in addition to the attached garage providing extra storage or parking space. This home is particularly suited for first-time buyers looking for an affordable yet comfortable living space, as well as seniors who desire a quiet and peaceful environment.With its prime location, modern updates, and ample outdoor space, this Norwood gem is a fantastic opportunity for those seeking a serene and convenient lifestyle. Don't miss out on making this wonderful house your new home.
부동산 특징
- 등록 날짜: Tuesday, June 18, 2024
- 가상 투어: View Virtual Tour for 4 Murray Street
- 도시: Asphodel-Norwood
- 이웃/동네: Norwood
- 전체 주소: 4 Murray Street, Asphodel-Norwood, K0L 2V0, Ontario, Canada
- 거실: Combined W/Dining, O/Looks Frontyard
- 주방: Main
- 리스팅 중개사: Re/Max Royal Team Sachdeva Realty - Disclaimer: The information contained in this listing has not been verified by Re/Max Royal Team Sachdeva Realty and should be verified by the buyer.


















