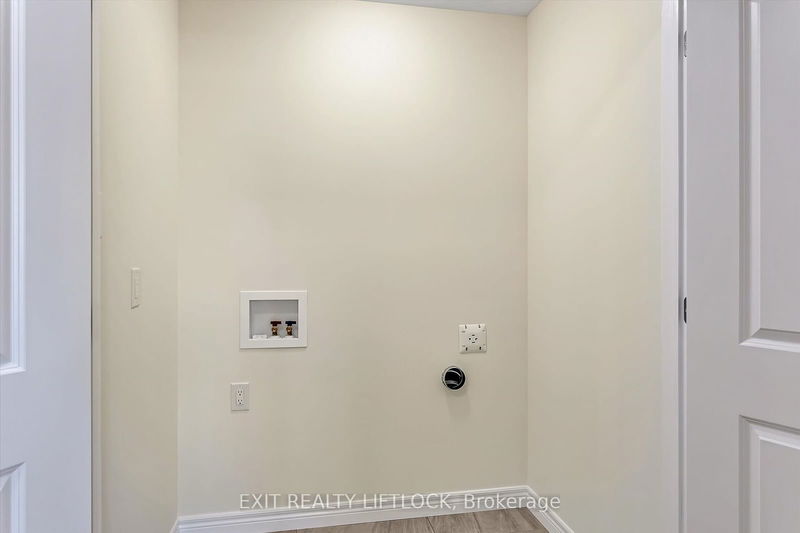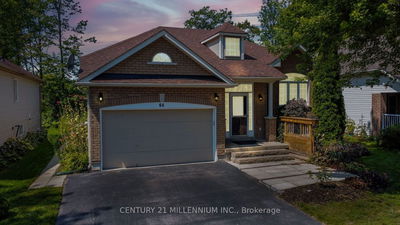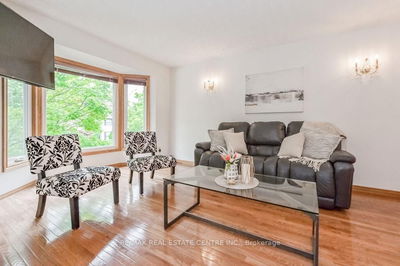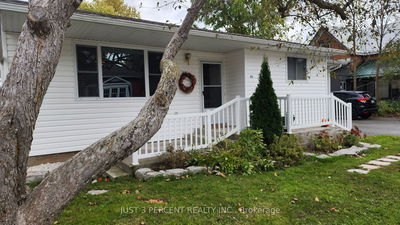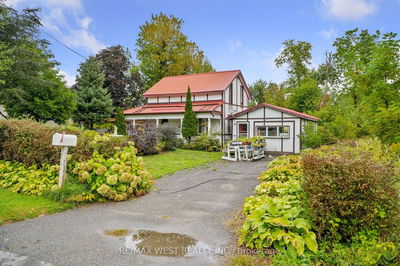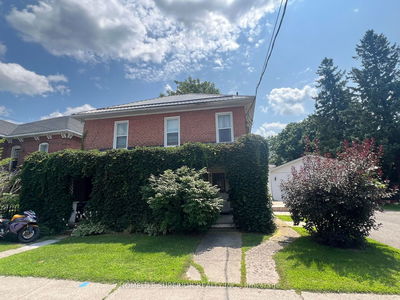Beautiful craftsmanship defines this new home, nestled within the tranquil Norwood Park Estates. This all brick elevated bungalow spans approximately 1381 square feet above grade, boasting a spacious foyer, an open concept kitchen, dining and living area accentuated by a soaring vaulted ceiling, gas fireplace and patio doors leading to a 10'x12' deck. The primary bedroom features a 4 piece ensuite and a walk-in closet, while a second bedroom, another 4 piece bathroom and convenient main floor laundry complete the upper level. The lower level awaits your personal touch, suffused with ample natural light streaming through oversized windows, complemented by a rough in for a future bathroom. The 2 car garage offers a side door to the yard. Positioned just a brief twenty-five minute drive from Peterborough and moments from pristine natural surroundings, this home offers an idyllic blend of sophistication and serenity.
부동산 특징
- 등록 날짜: Monday, July 22, 2024
- 도시: Asphodel-Norwood
- 이웃/동네: Rural Asphodel-Norwood
- 중요 교차로: Maryann Lane and Oliver Lane
- 전체 주소: 24 Maryann Lane, Asphodel-Norwood, K0L 2V0, Ontario, Canada
- 주방: Ground
- 거실: Ground
- 리스팅 중개사: Exit Realty Liftlock - Disclaimer: The information contained in this listing has not been verified by Exit Realty Liftlock and should be verified by the buyer.






















