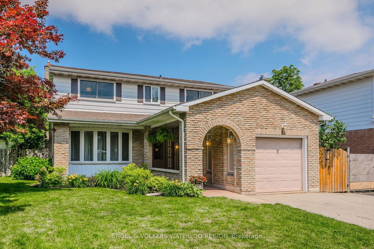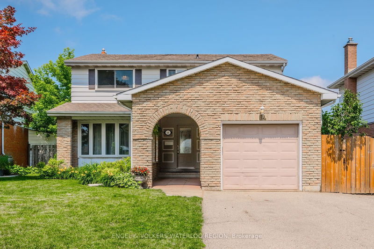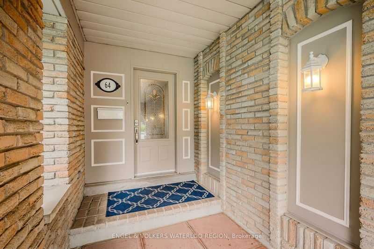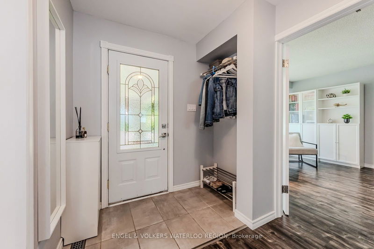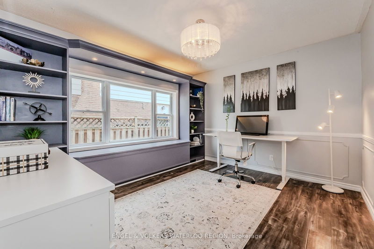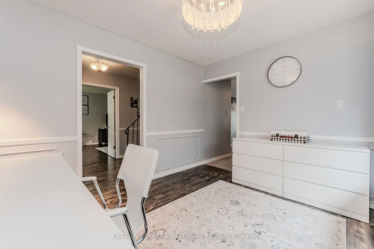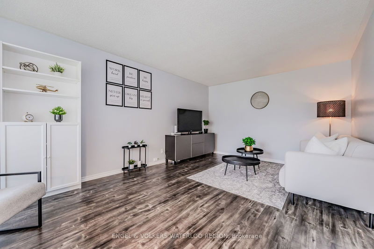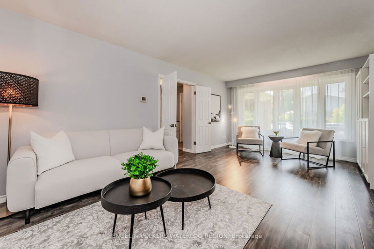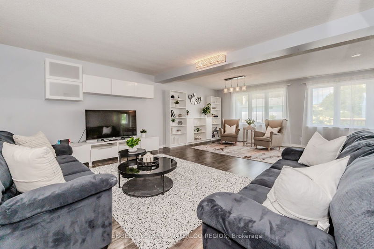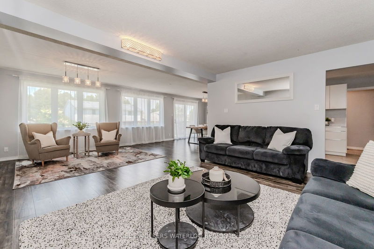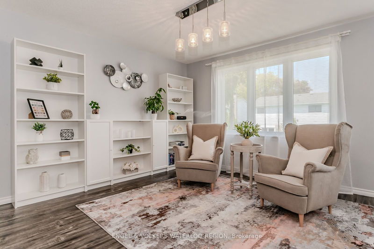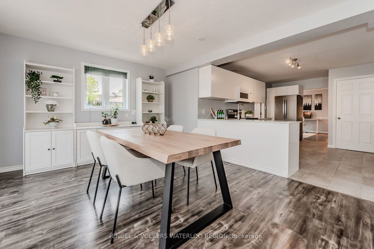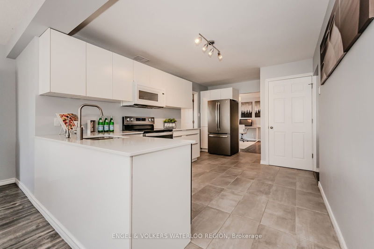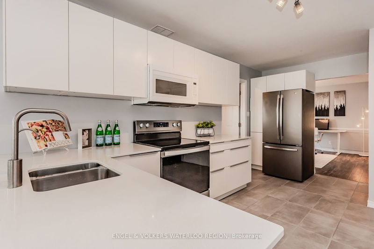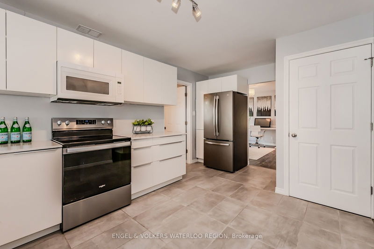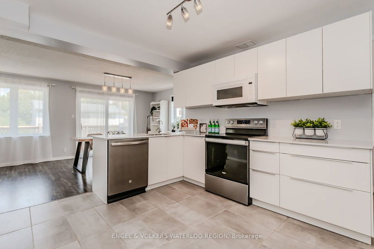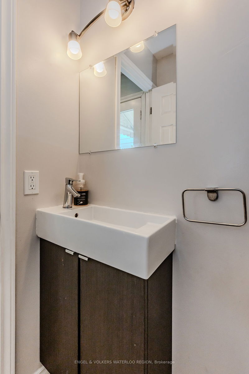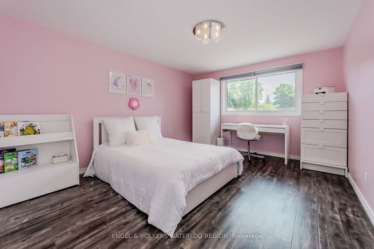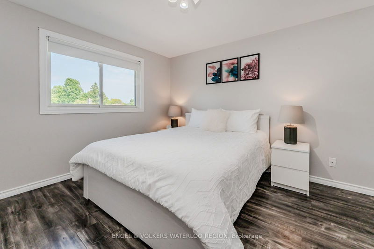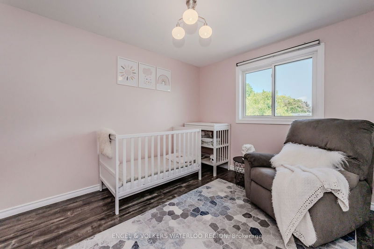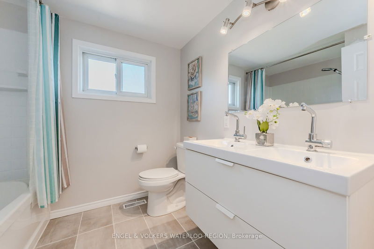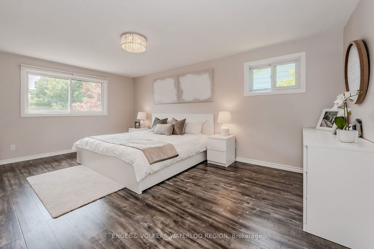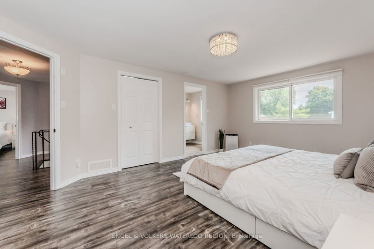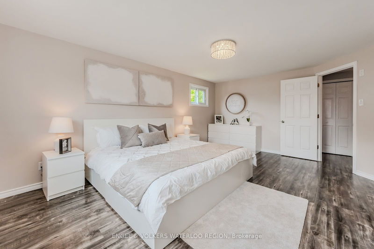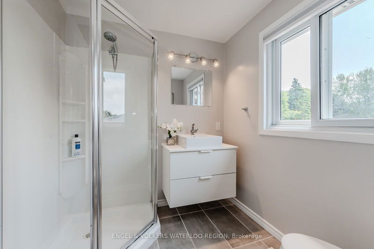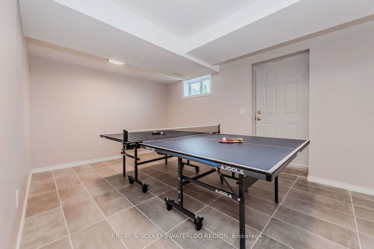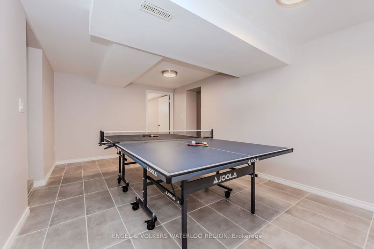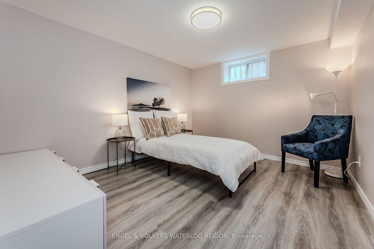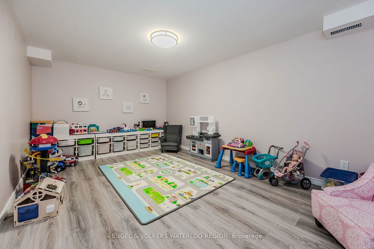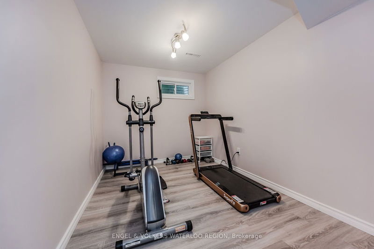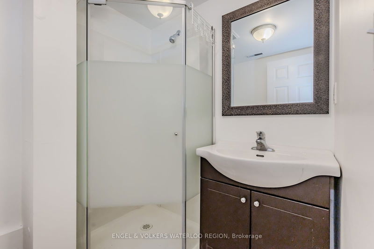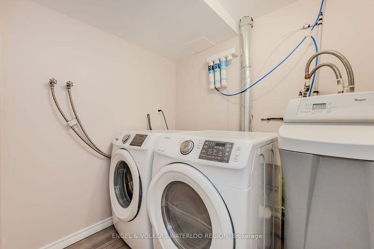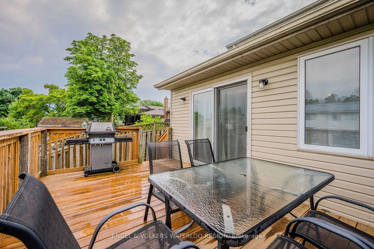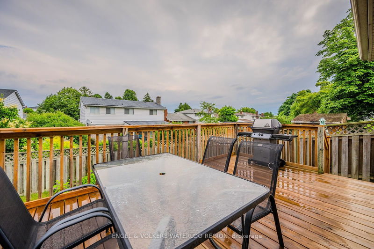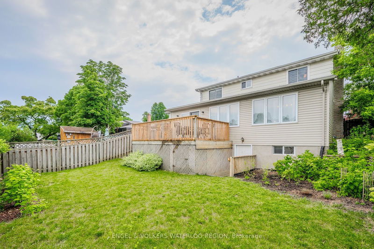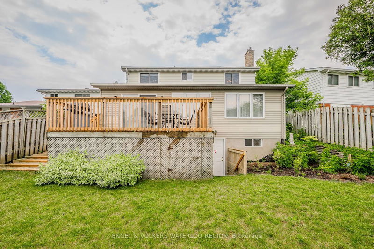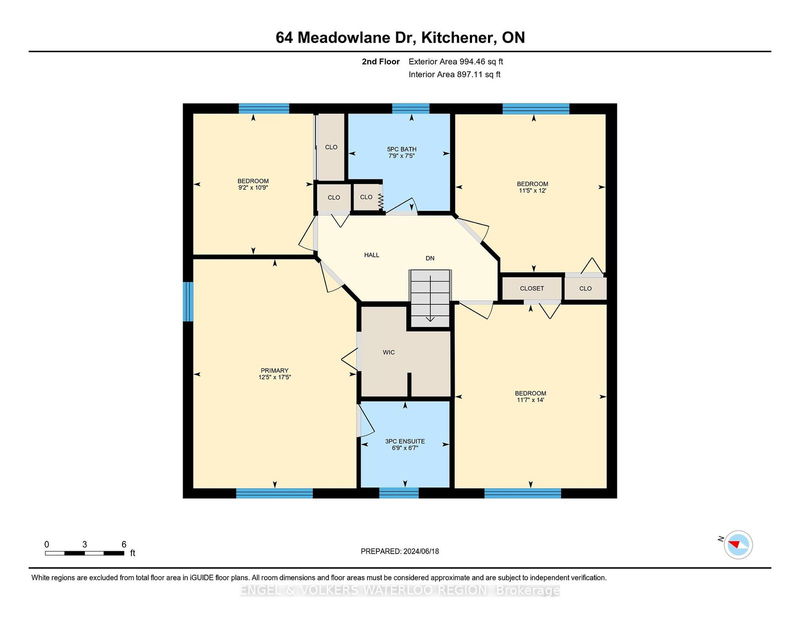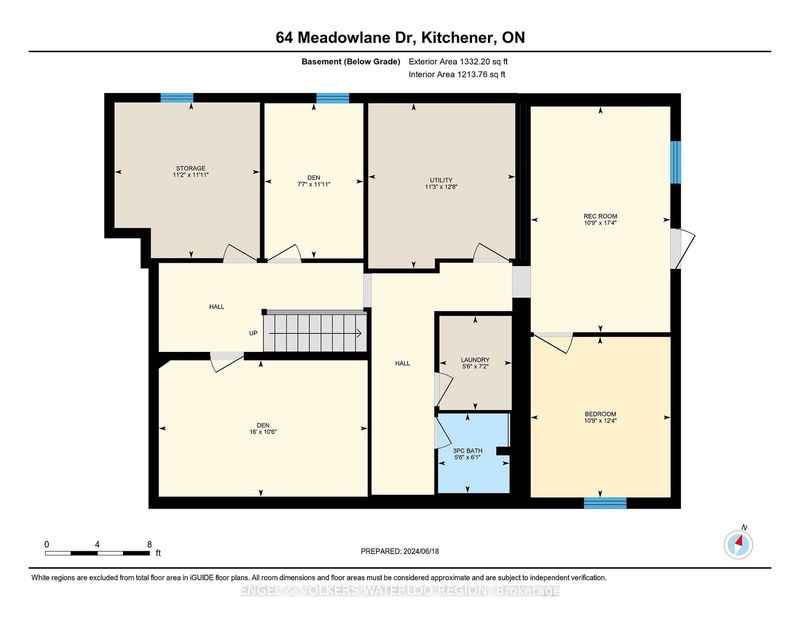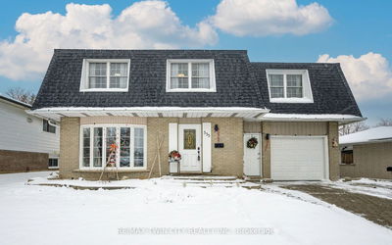***Welcome to 64 Meadowlane Dr*** This beautifully maintained single detached home is situated in the family-friendly neighbourhood of Forest Heights. With approximately 3,400 square feet of living space, including a finished walk-up basement, this home offers ample room for comfortable living. The main floor features a spacious open-concept living room adjacent to an upgraded kitchen and dining area. Sliding doors lead to a deck overlooking the private, fully fenced backyard. Additionally, the main floor includes an office area with built-in shelves and a private family room boasting a bay window with views of the serene, tree-lined street. Upstairs, you'll find four generously sized bedrooms, including a 3-piece primary ensuite and a 5-piece main bathroom. The fully finished basement adds extra living space with a recreation room, a 3-piece bathroom, and three additional rooms that can serve as guest bedroom or office or gym. Home renovations include: roof 2016, kitchen 2017, appliances 2017, basement 2020, furnace 2022, and deck 2022. Conveniently located with easy access to the highway, shopping plazas, and within walking distance to schools, this home offers both comfort and accessibility.
부동산 특징
- 등록 날짜: Wednesday, June 19, 2024
- 가상 투어: View Virtual Tour for 64 Meadowlane Drive
- 도시: Kitchener
- 중요 교차로: MCGARRY DR.
- 거실: Main
- 주방: Main
- 가족실: Main
- 리스팅 중개사: Engel & Volkers Waterloo Region - Disclaimer: The information contained in this listing has not been verified by Engel & Volkers Waterloo Region and should be verified by the buyer.

