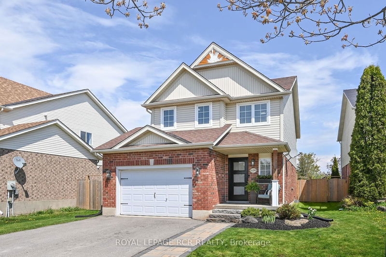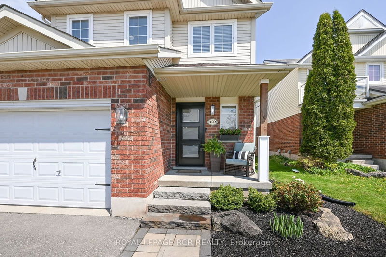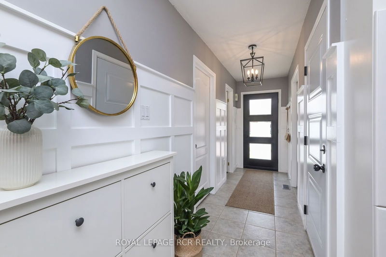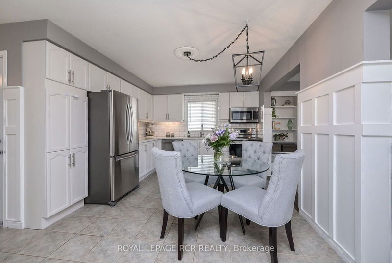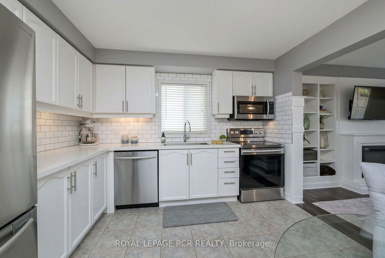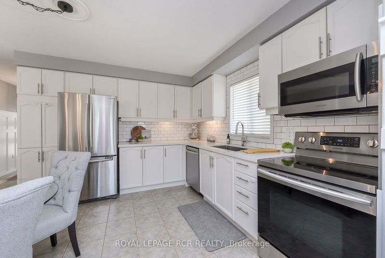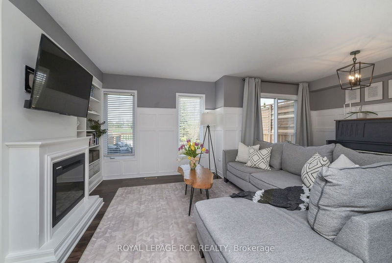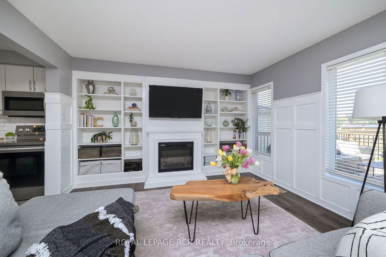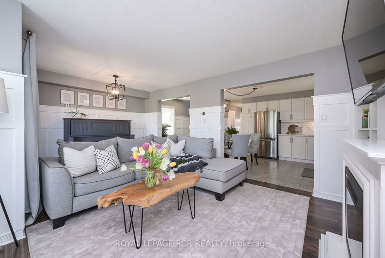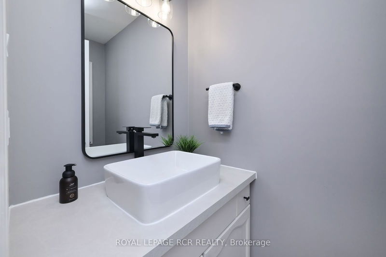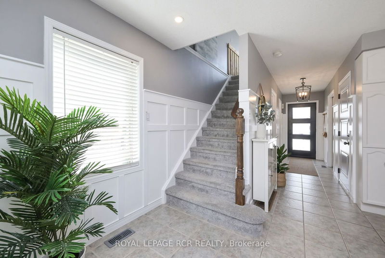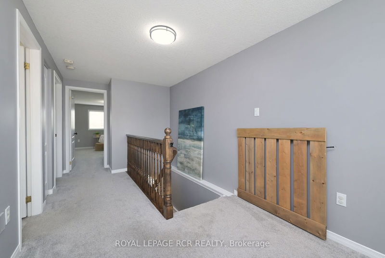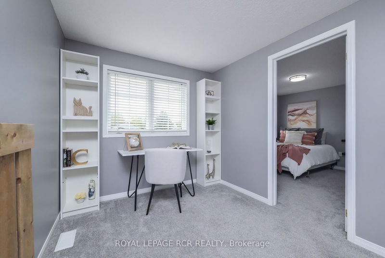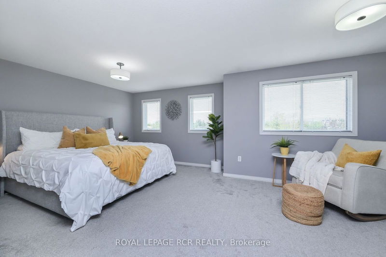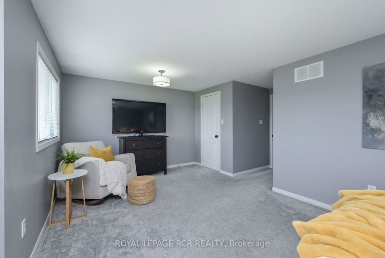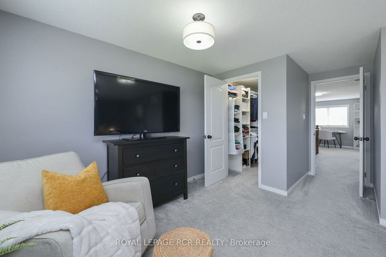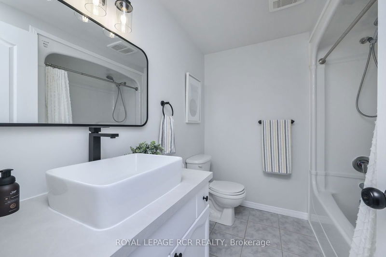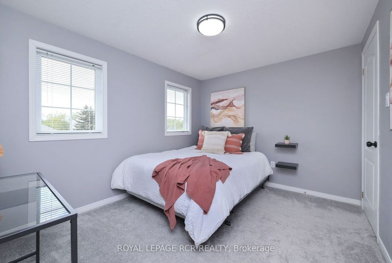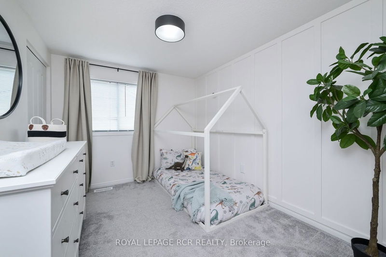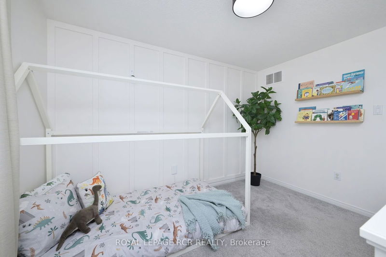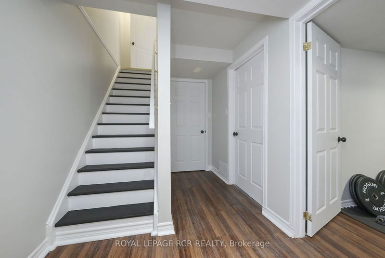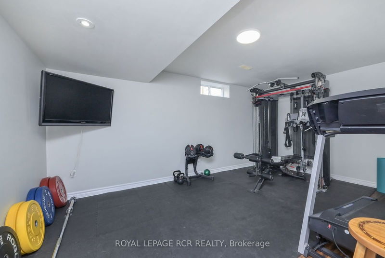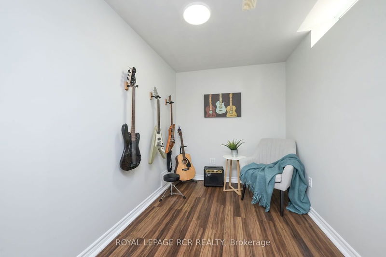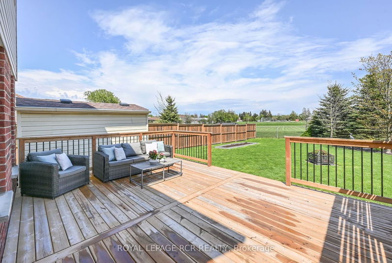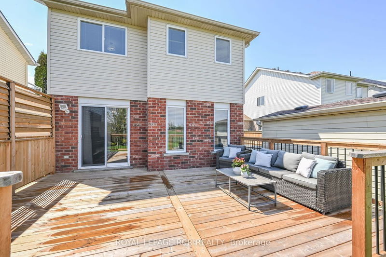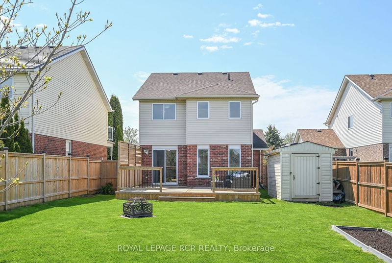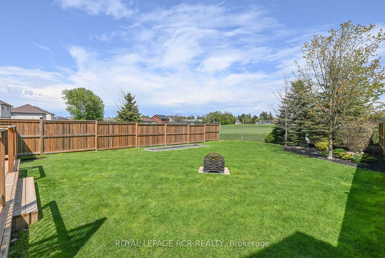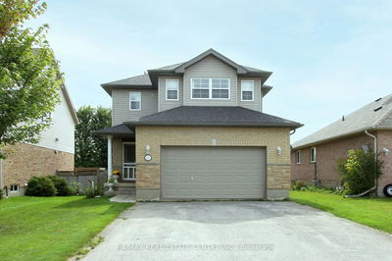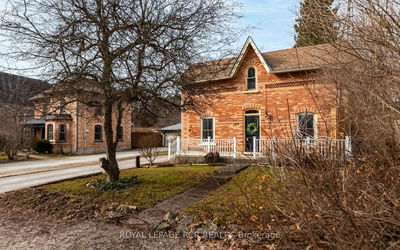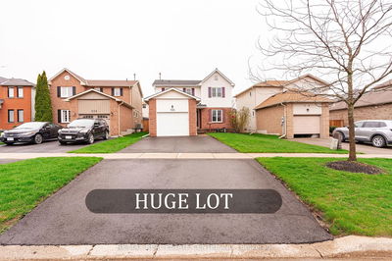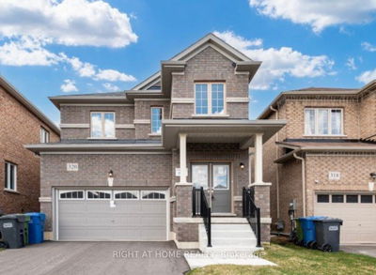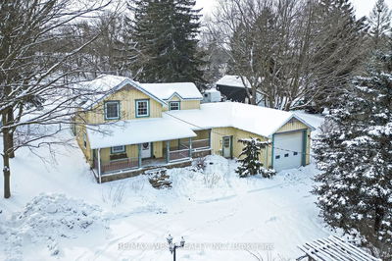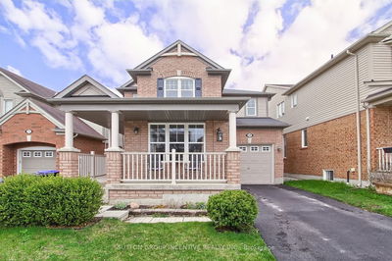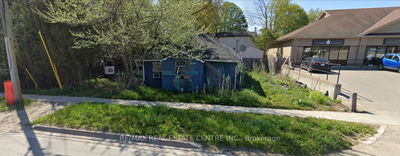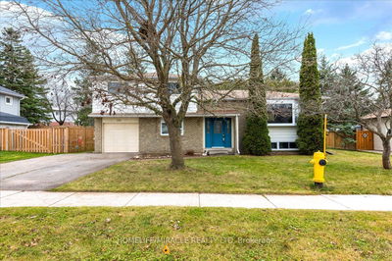The wait is over for your perfect home! Here it is, and you'll fall in love. Outside, enjoy an inviting landscaped manicured front & huge private backyard with gardens, large back deck for outdoor entertaining, and best of all, backing onto green space. Schools and Parks are at your doorstep, and all amenities are right around the corner. Upon entering this magnificent home, it gets even better. Foyer with double closet and updated 2-piece bath flows into the updated kitchen with quartz counters, backsplash & Stainless Steel appliances. The kitchen is open to the sunny living room which walks out to the back deck. You'll immediately take notice of the stunning custom paneling, trim & millwork. The upper level boasts a huge primary bedroom with walk in closet, 2 spacious additional bedrooms (one with WIC), office nook, & updated 4-piece bathroom completes this great space. Finished lower-level features rec room, exercise room, pot lights & storage space. *See multimedia for virtual tour & interactive walkthrough!
부동산 특징
- 등록 날짜: Thursday, June 20, 2024
- 가상 투어: View Virtual Tour for 429 Simon Street
- 도시: Shelburne
- 이웃/동네: Shelburne
- 전체 주소: 429 Simon Street, Shelburne, L9V 3P3, Ontario, Canada
- 주방: Stainless Steel Appl, Quartz Counter, Eat-In Kitchen
- 거실: Laminate, Electric Fireplace, W/O To Deck
- 리스팅 중개사: Royal Lepage Rcr Realty - Disclaimer: The information contained in this listing has not been verified by Royal Lepage Rcr Realty and should be verified by the buyer.

