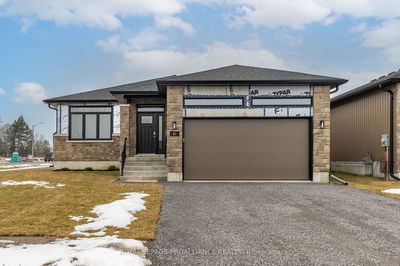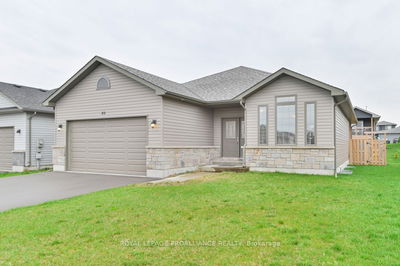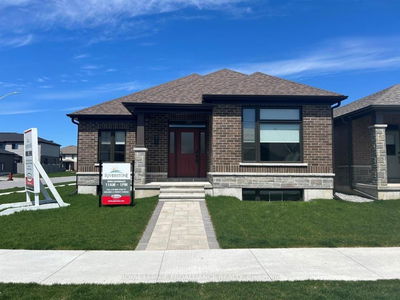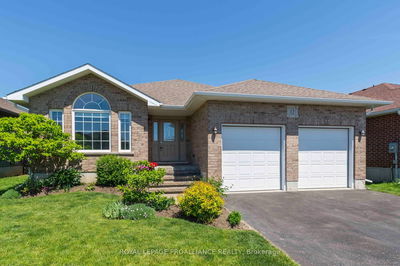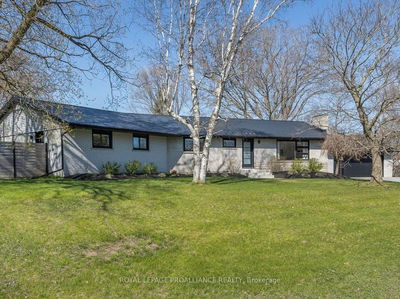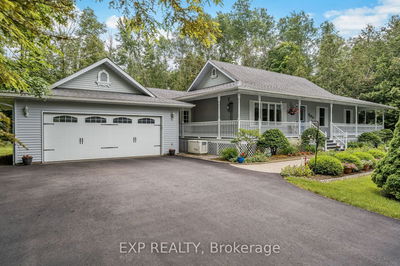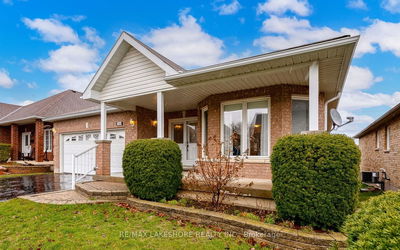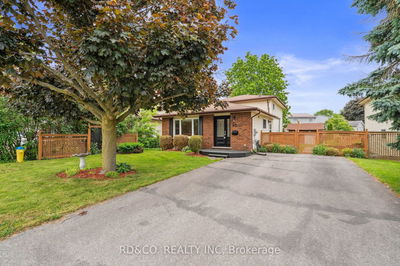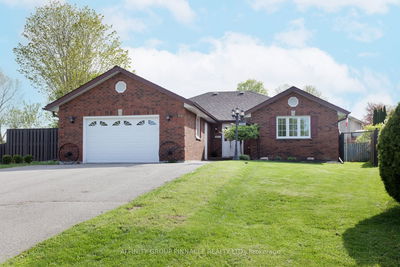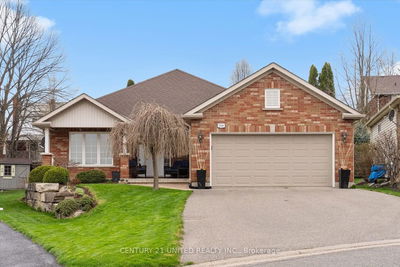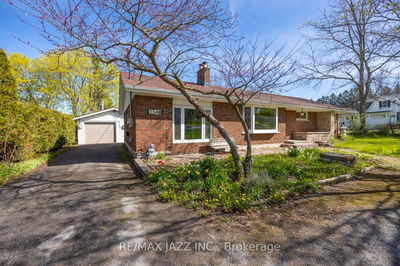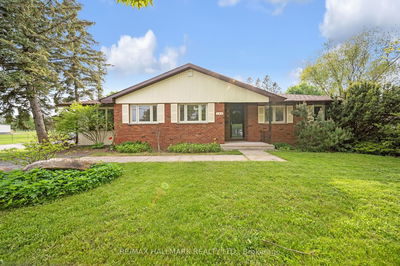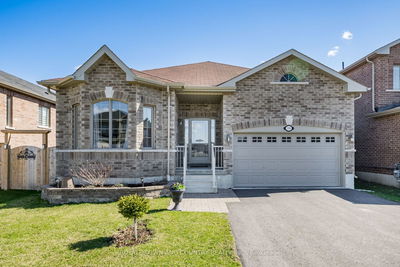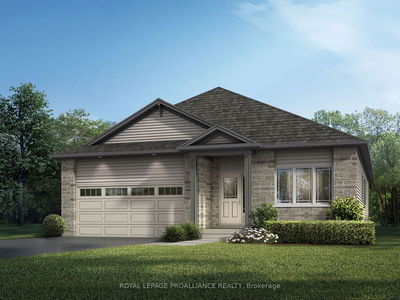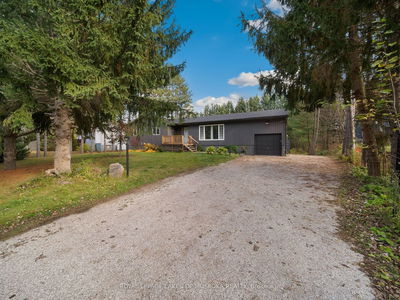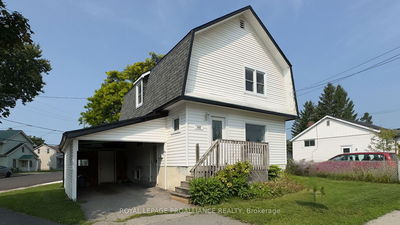Discover this stand-out home on a quiet cul-de-sac - a quality bungalow built by Duvanco Homes - one of the only all brick homes in Potter's Creek Subdivision. It sits on a large fully fenced lot and is beautifully updated throughout with modern finishes. Eye-catching curb appeal with black shutters, new black front door, updated interlock and easy to maintain landscaping. (2021) Open-Concept Kitchen/Living/Dining room with south facing windows allows the sun to pour in. Patio doors to the back deck w/ natural gas BBQ hookup. Living room features custom built-in shelving with quartz stone surrounding the electric bluetooth fireplace (New in 2023). Kitchen has light coloured cabinetry, an island & stainless steel appliances including a natural gas stove. 3 Bedrooms on the Main Level with a full 4 piece main bathroom. The primary bedroom has a second 4 piece bathroom and a walk-in-closet with custom built-in shelving. Modern & updated light fixtures and finishes throughout. High-End laminate flooring through the main living area. Mudroom offers a main level laundry room with built in storage & counters, coat closet & access to the HEATED, insulated & drywalled garage w/ shelving. The fully finished lower level defines versatility with a dedicated desk space, a spacious recreation room w/ new fireplace & pot lights, a functional & trendy bar, an additional bedroom for guests and a full bathroom with tile & glass walk-in shower. Space to add a second bedroom if desired. Tons of storage & shop area. Potter's Creek Subdivision offers walking trails, children's park, tennis court, public transit and close proximity to Loyalist College.
부동산 특징
- 등록 날짜: Thursday, June 20, 2024
- 가상 투어: View Virtual Tour for 31 Butternut Court
- 도시: Belleville
- 중요 교차로: Avondale Rd & Aldersgate Dr
- 전체 주소: 31 Butternut Court, Belleville, K8P 0C5, Ontario, Canada
- 주방: Ground
- 거실: Ground
- 리스팅 중개사: Exit Realty Group - Disclaimer: The information contained in this listing has not been verified by Exit Realty Group and should be verified by the buyer.










































