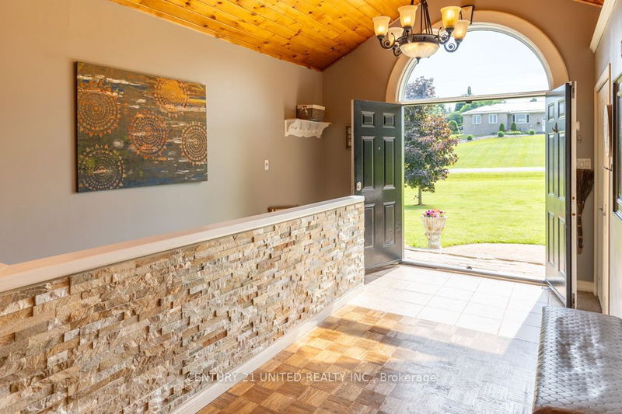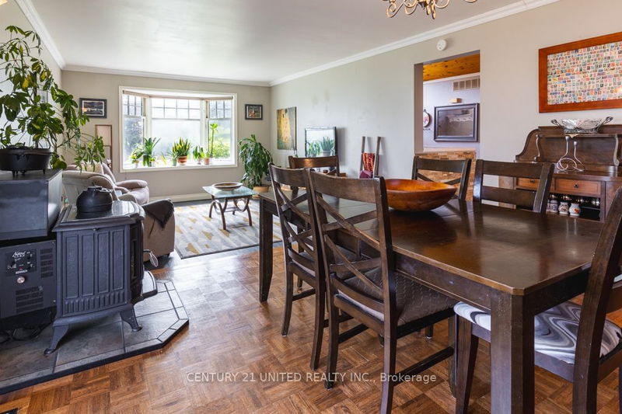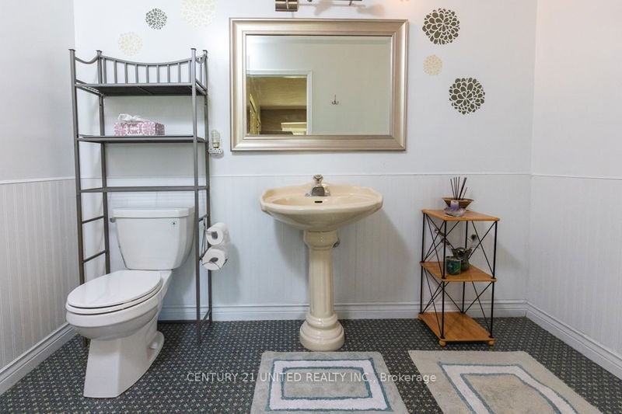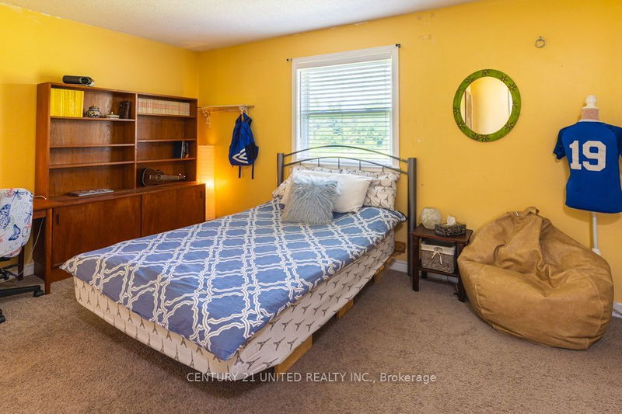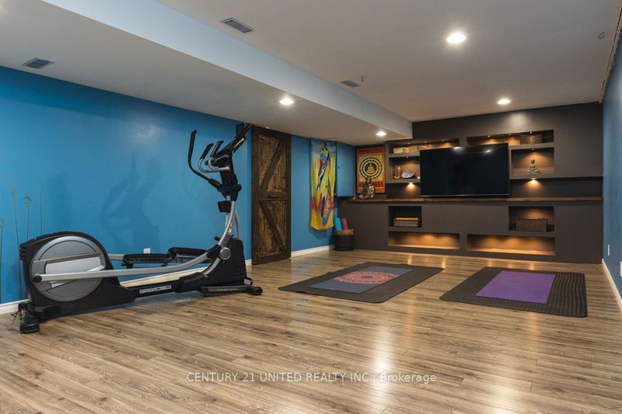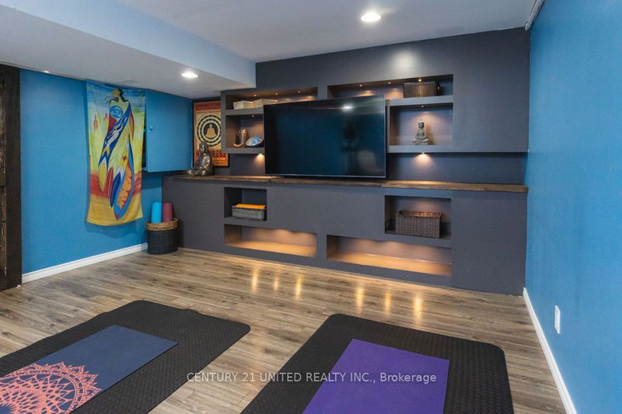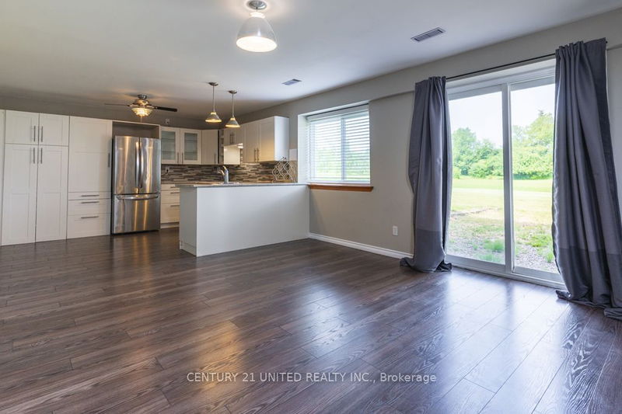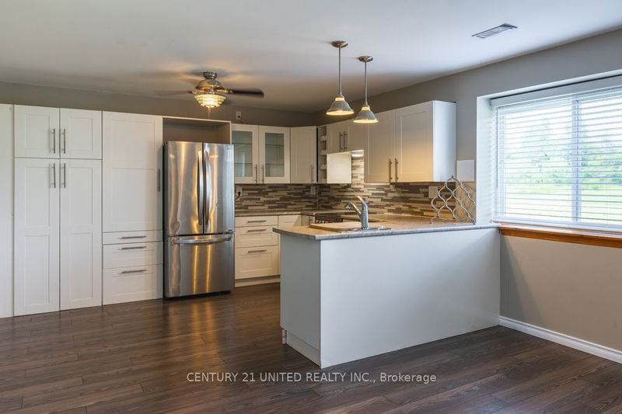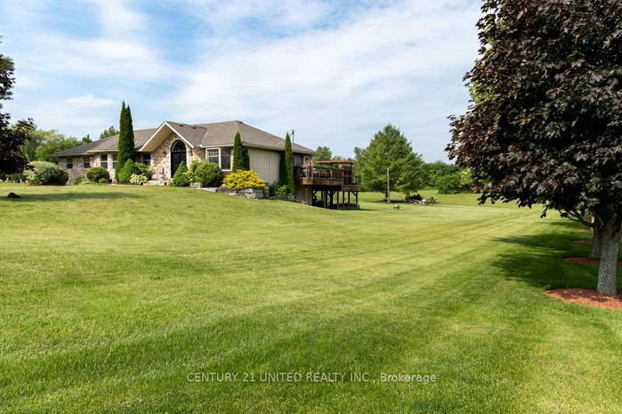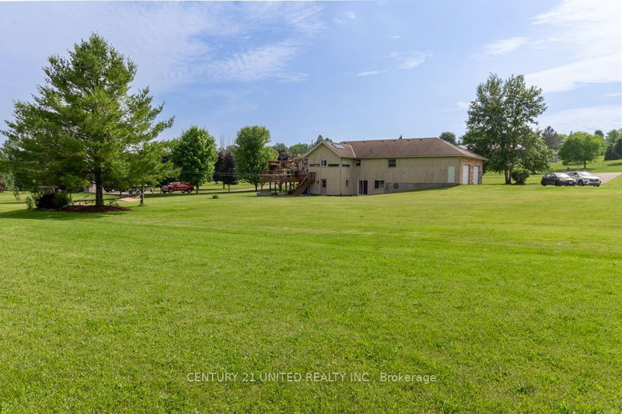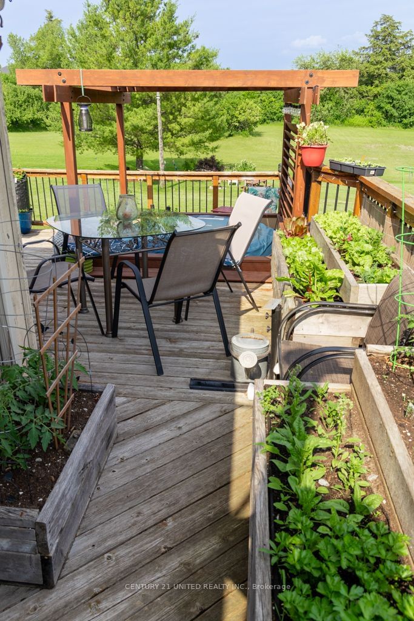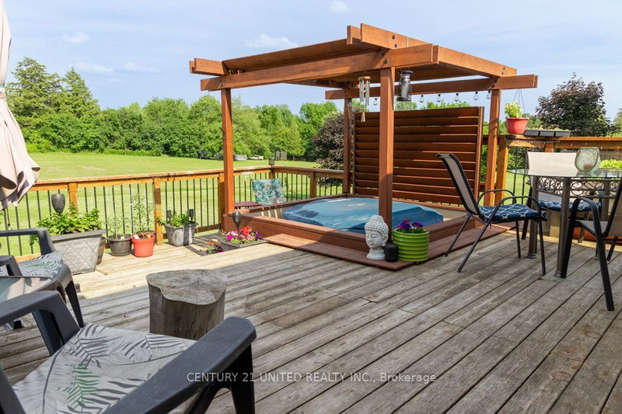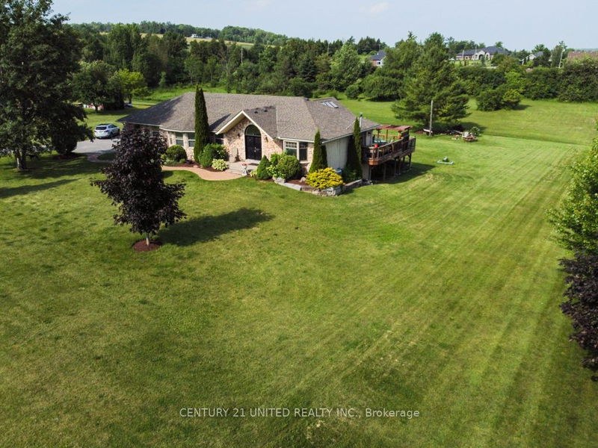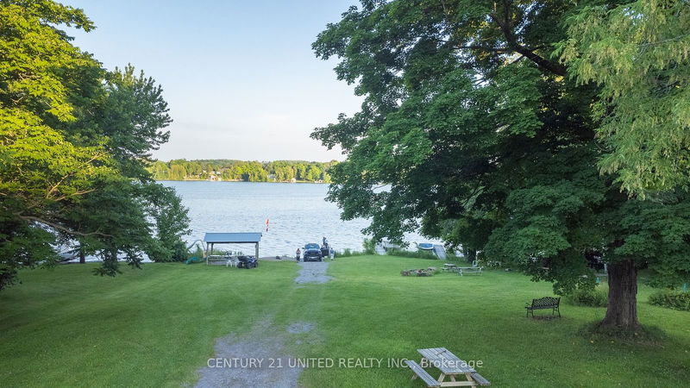Welcome to your dream home nestled in a family-friendly, serene country neighborhood. This home sits on 2 acres, with ample space for both relaxation and recreation. The main floor features 3 bedrooms and 2 bathrooms, vaulted ceiling entrance, living and dining room. Enjoy the large kitchen with lots of counter space, great views and deck access. The lower-level has a large recreation room, providing additional space for hobbies or relaxation and a bedroom/office. This level has a potential in-law suite with an additional bedroom, a new kitchen/living room area, and a three-piece bath with backyard access through separate entrances. The large garage provides for 2 vehicles plus storage space. The backyard and deck offer quiet spaces for morning coffees, afternoon visits or evening bonfires. The deck has lots of space for a hot tub, sitting area and a raised garden. This safe neighbourhood is perfect for walks to enjoy the lake views, meet the neighbours, and take in the sounds of the country. The home is truly family friendly with school bus stops at your door and invisible fence for your pets. Its close proximity to Chemong Lake via the neighborhood association allows you to boat, swim, play at the beach or just relax at the Lakeside Commons park. Additionally, the property's location ensures convenience, with quick and easy access to Hwy115, Peterborough, Ennismore, and Bridgenorth perfect for commuting or exploring nearby amenities. Whether you're drawn to the tranquility of the setting, the spaciousness of the property, or the potential for versatile living arrangements, this home offers an opportunity to create lasting memories in a truly special place. Don't miss out on this perfect blend of comfort, country, convenience, and tranquility.
부동산 특징
- 등록 날짜: Tuesday, June 18, 2024
- 가상 투어: View Virtual Tour for 165 Shanagarry Drive
- 도시: Smith-Ennismore-Lakefield
- 이웃/동네: Rural Smith-Ennismore-Lakefield
- 중요 교차로: From Fowlers Corners: Frank Hill Rd, turn right at Valley Rd, turn right at Shanagarry Dr, second house on left
- 주방: Eat-In Kitchen, W/O To Deck, Centre Island
- 거실: Bay Window, Hardwood Floor
- 주방: W/O To Yard, Stainless Steel Appl, Renovated
- 거실: W/O To Yard
- 리스팅 중개사: Century 21 United Realty Inc. - Disclaimer: The information contained in this listing has not been verified by Century 21 United Realty Inc. and should be verified by the buyer.




