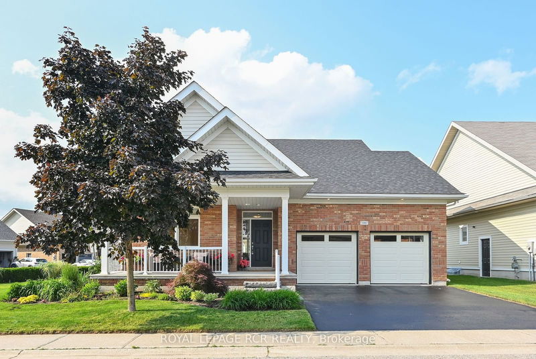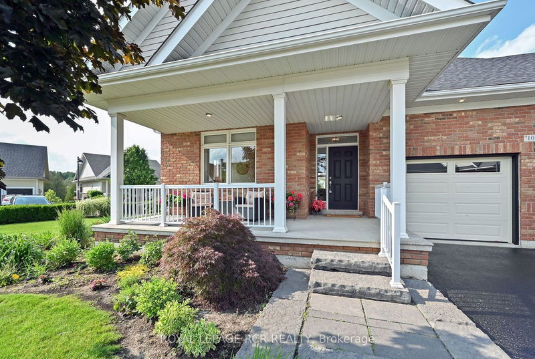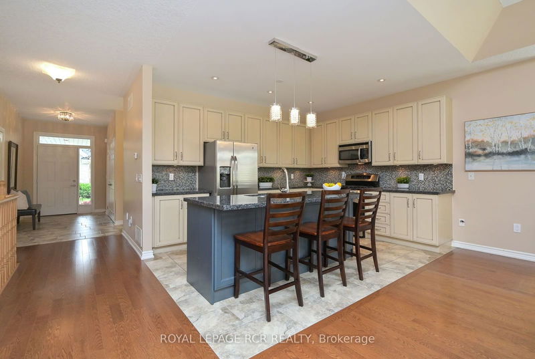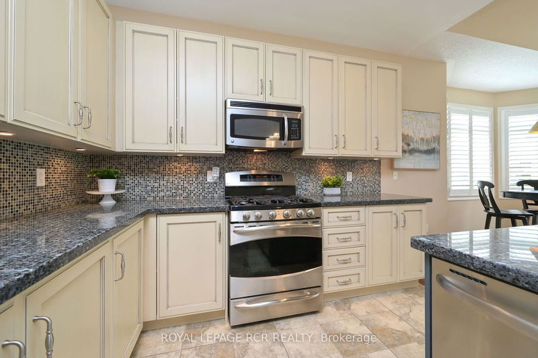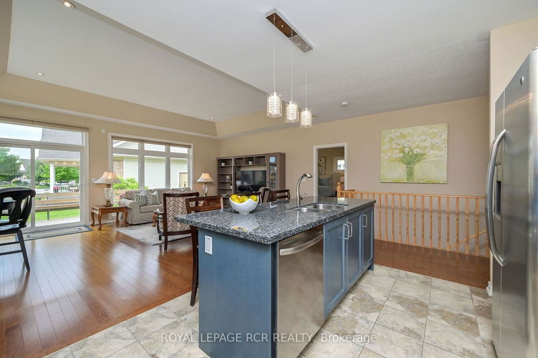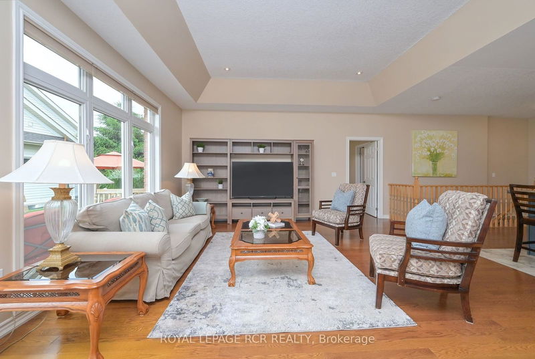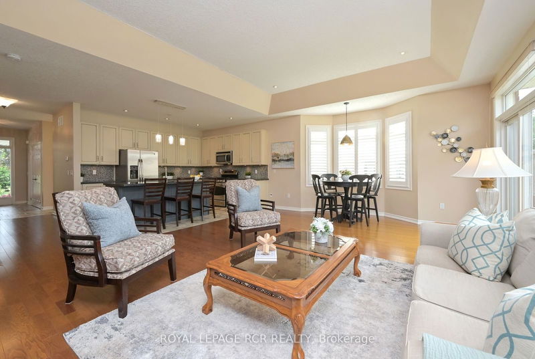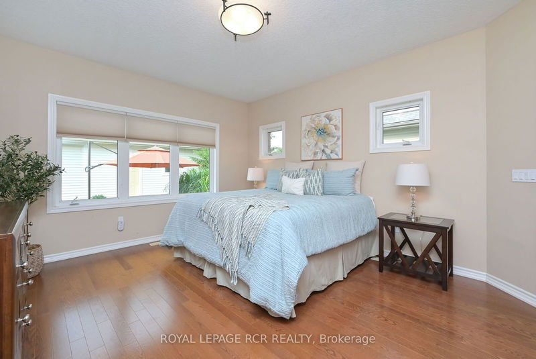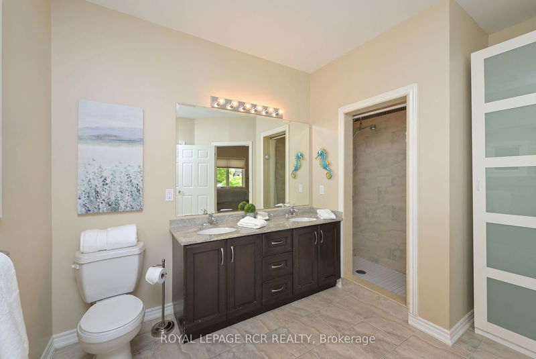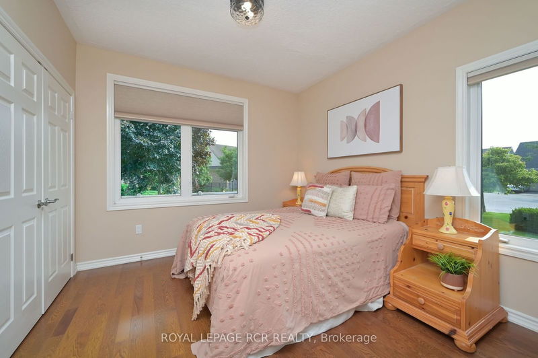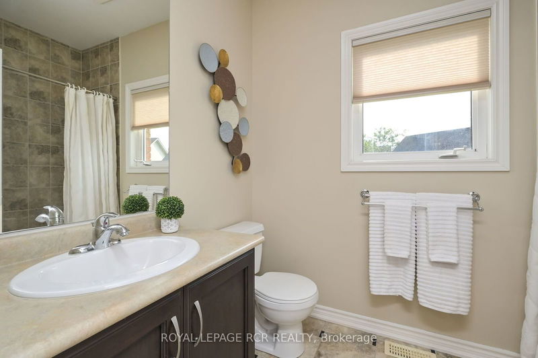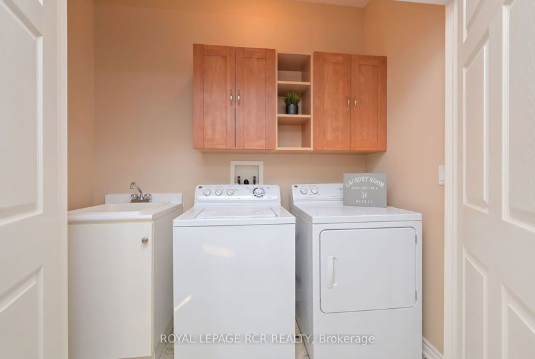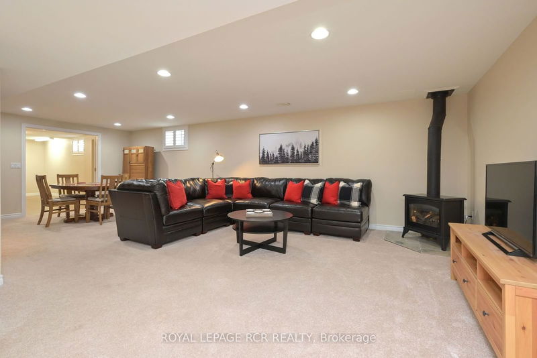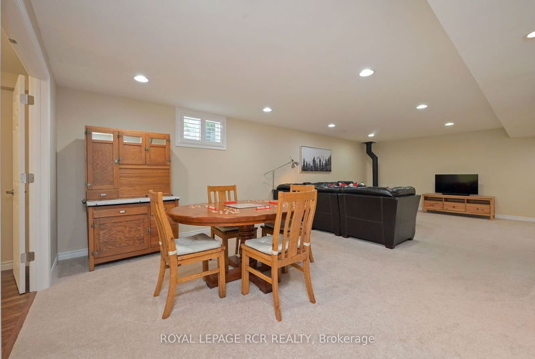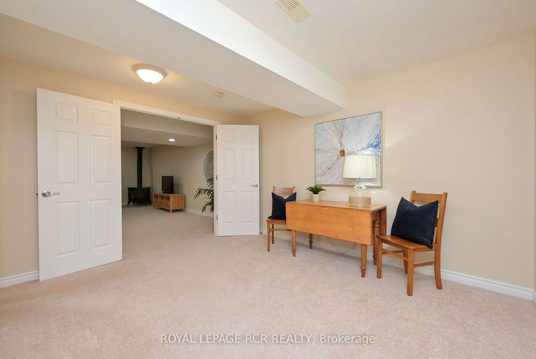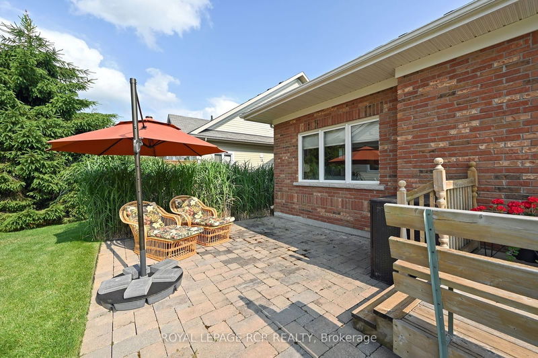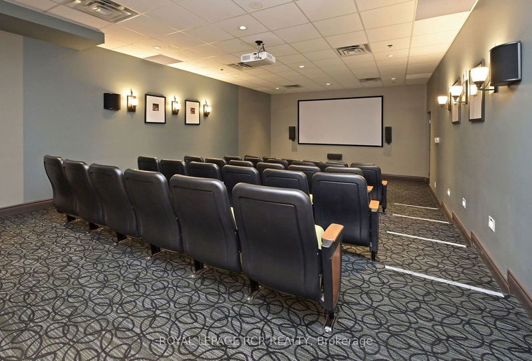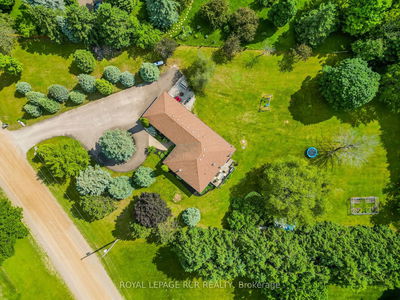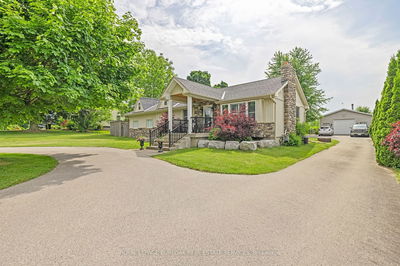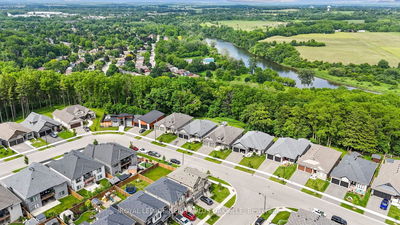Welcome to the Esteemed Watermark Community! This area has been beautifully built focusing on Bungalow and Bungaloft Designs with you in mind! You can enjoy the Community Centre that is perfect for large group social events, with a full kitchen & banquet facility! You can also enjoy the Fitness Centre, Billiards Room, Theatre Room, Crafts Centre & Library where you can exchange books freely! This Bristol Model Bungalow was once the Model Home and is Move In Ready! Stunning Curb Appeal & Pride of Ownership Shines Through! Gorgeous Hardwood Floors, Open Concept Living Room combined with Dining Area, Vaulted Ceilings w/ Pot lights and a Walk Out to your Back Deck to Enjoy the Lush Gardens w/ Irrigation System, Interlocking Stone Patio & Premium Lot! The Kitchen is complete with a Large Centre Island with Stunning Granite Countertops & Stainless Steel Appliances. The Bright & Spacious Primary Bedroom Has Plenty of Room for a King Size Bed. Enjoy a Large Walk In Closet and a 5 Piece Ensuite c/w a Upgraded Luxury 'Safe Bathing Canada' Walk In Bathtub! The Secondary Bedroom has a Double Closet & is conveniently located next to a 4 Pc Bath & has a Lovely view of the Front Gardens. Enjoy the Main Floor Washer & Dryer. There are two Chair Lifts, one for access from the garage, the other to access the lower level. The Lower Level is well lit with Above Grade Windows w/ California Shutters and was Professionally Finished with an Open Concept Rec Room containing a Wet Bar, & a cozy Gas Fireplace. Guests can enjoy the privacy of a Sitting Area combined with a Bedroom & 3 Piece Bathroom! Bonus fourth bedroom in the lower level complete w/ above grade window & laminate floors. Your Family & Guests can enjoy the added benefit of having the Visitor Parking at a close proximity, especially during the winter months! This Stunning Home is a Must See!
부동산 특징
- 등록 날짜: Friday, June 21, 2024
- 도시: Mono
- 이웃/동네: Rural Mono
- 중요 교차로: Highway 10/ County Road 16
- 전체 주소: 106-200 Kingfisher Drive, Mono, L9W 0B3, Ontario, Canada
- 주방: Centre Island, Granite Counter, Stainless Steel Appl
- 거실: Hardwood Floor, Vaulted Ceiling, Pot Lights
- 리스팅 중개사: Royal Lepage Rcr Realty - Disclaimer: The information contained in this listing has not been verified by Royal Lepage Rcr Realty and should be verified by the buyer.

