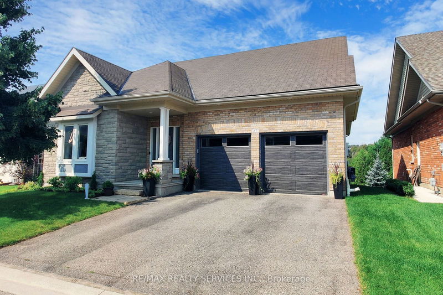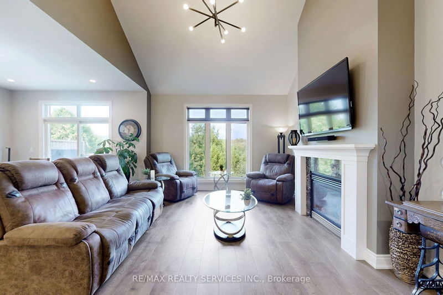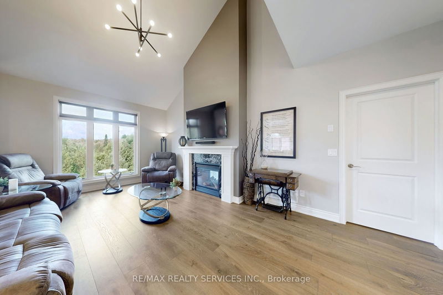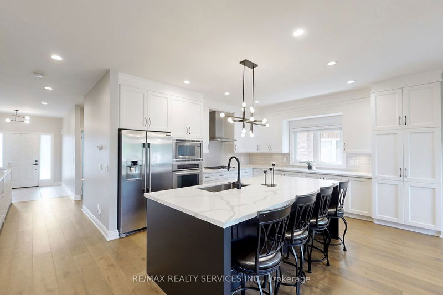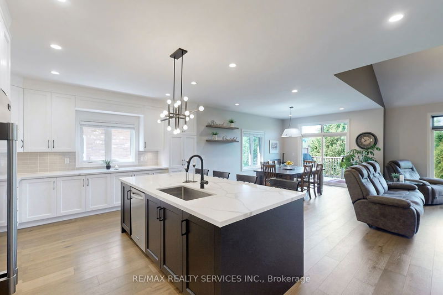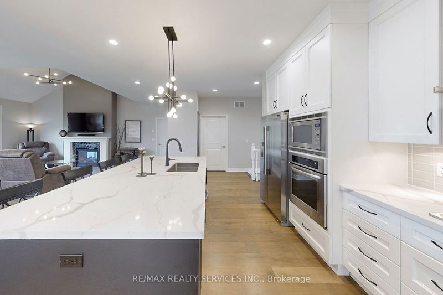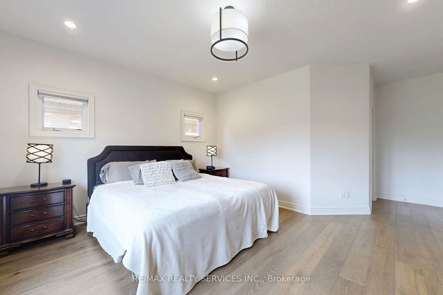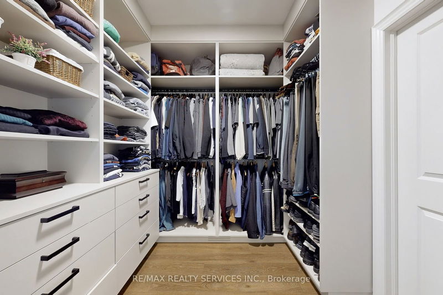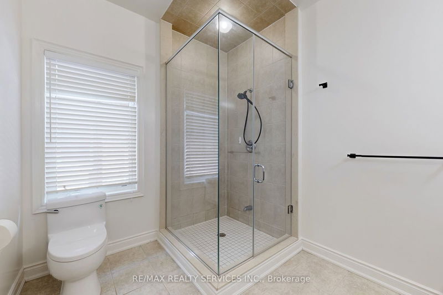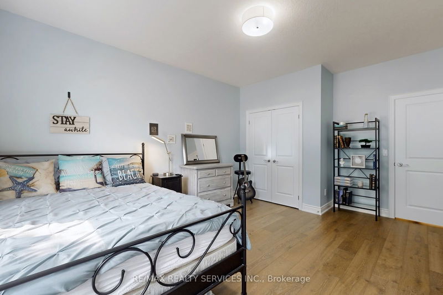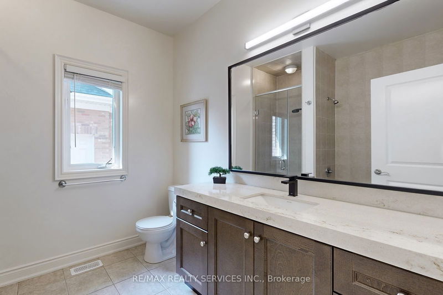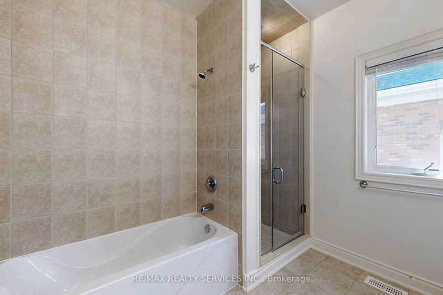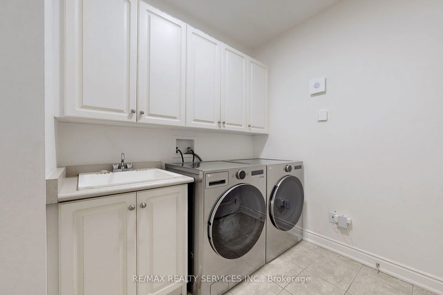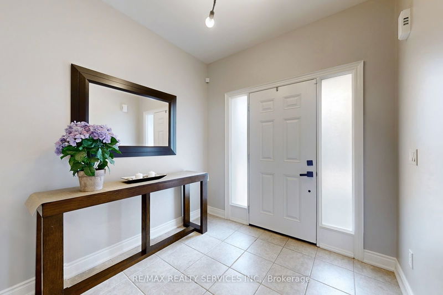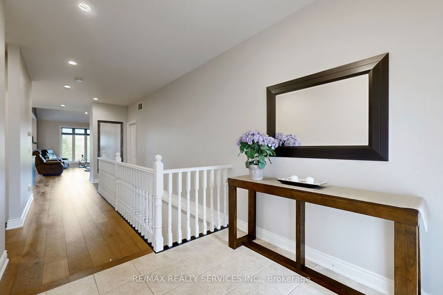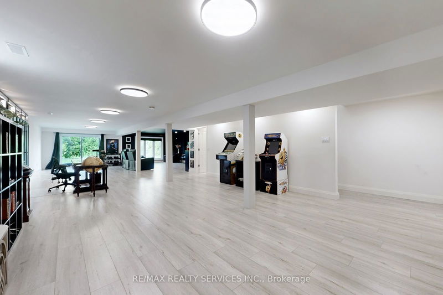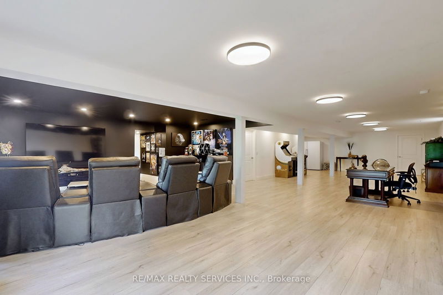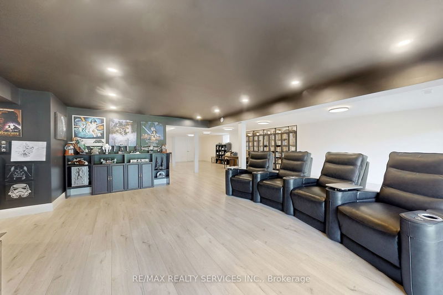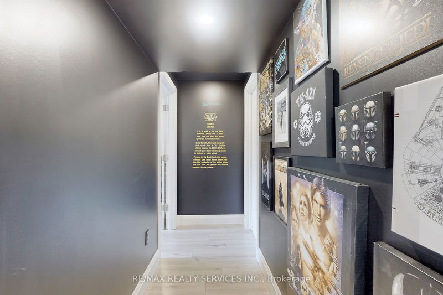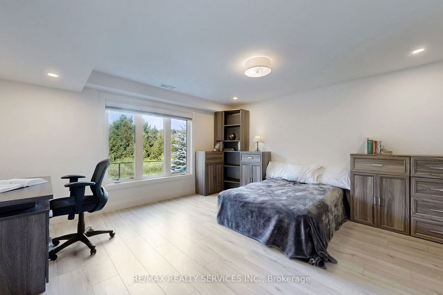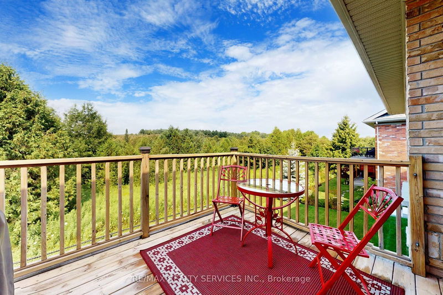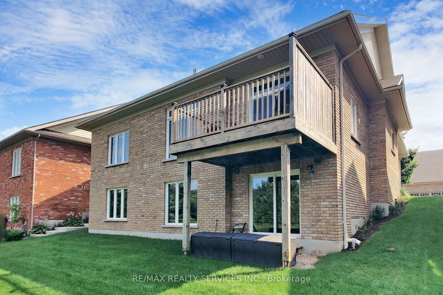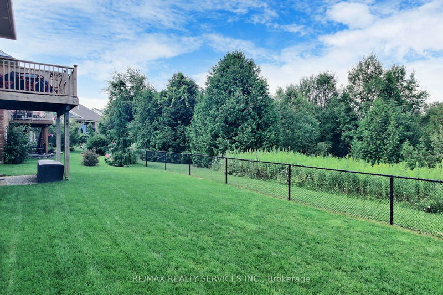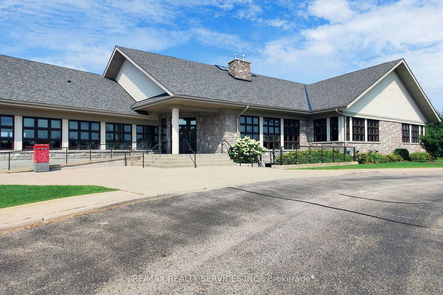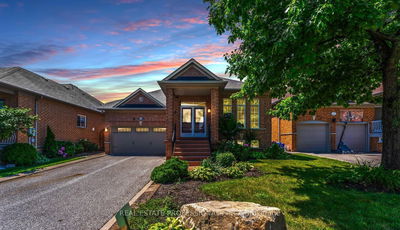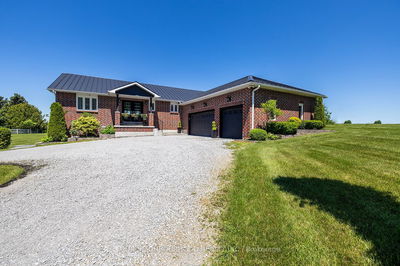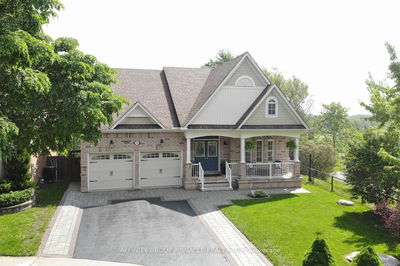Beautifully Renovated "Springhill Model" Bungalow in Prestigious Watermark Community W/Exceptional Ravine Lot Backing onto Walking Trail & Monora Park. Fabulous Floorplan Features Covered Porch Entry to Large Inviting Foyer. 6" Wide Engineered Hardwood Flrs Lead to Bright Gourmet Eat-In Kitchen W/Upgraded Cabinetry, Pantry, Pots & Pan Drawers, Quartz Countertops, Ceramic Backsplash, S/S Built-In High-End Appliances, Centre Island W/Sink & Breakfast Bar. Open Concept Dining Room w/Walk-Out to Deck W/Majestic Ravine Views. Family Room W/Gas Fireplace, Cathedral Ceiling & Picture Windows W/Gorgeous Ravine Views. Primary Bedroom Boasts W/I Closet W/Custom B/I Cabinetry & 4 Pce Ensuite. Large Main Fl 2nd Bedroom W/Double Closet. Massive Pro-Finished W/O Basement Features Tons of Natural Sunlight W/Oversized Windows, Pot-Lights Thru-Out & W/O to Yard O/Looking Ravine. Large 3rd Bedroom W/Picture Window & Amazing Views. Perfect Space for Entertaining Includes Cold Room & 3 Pc Washroom.
부동산 특징
- 등록 날짜: Monday, September 16, 2024
- 가상 투어: View Virtual Tour for 87-200 Kingfisher Drive
- 도시: Mono
- 이웃/동네: Rural Mono
- 전체 주소: 87-200 Kingfisher Drive, Mono, L9W 0B3, Ontario, Canada
- 주방: Hardwood Floor, Centre Island, Stainless Steel Appl
- 가족실: Hardwood Floor, Gas Fireplace, Cathedral Ceiling
- 리스팅 중개사: Re/Max Realty Services Inc. - Disclaimer: The information contained in this listing has not been verified by Re/Max Realty Services Inc. and should be verified by the buyer.


