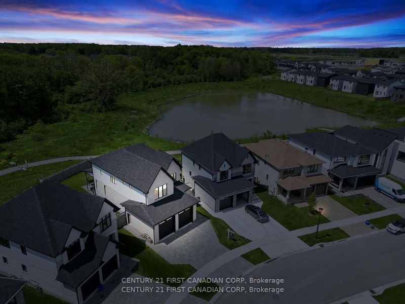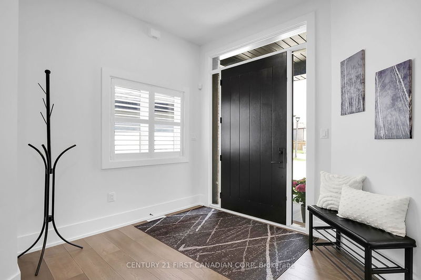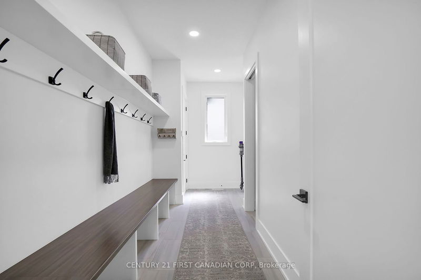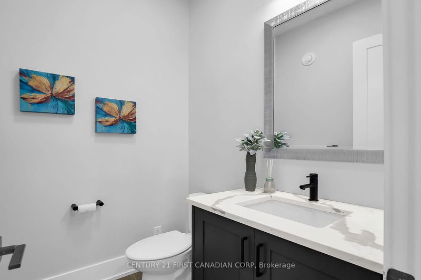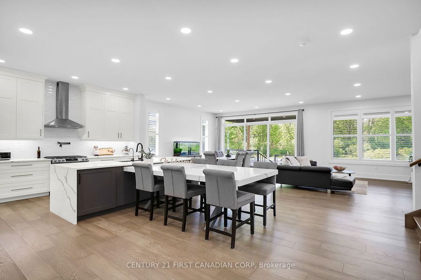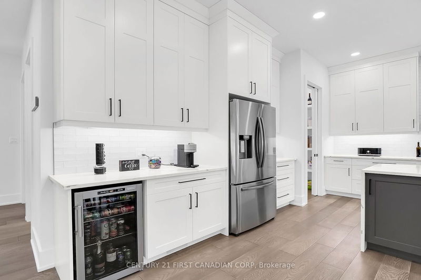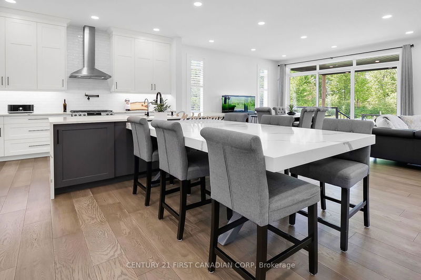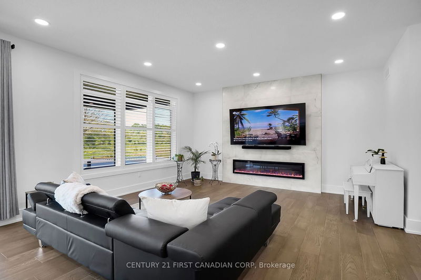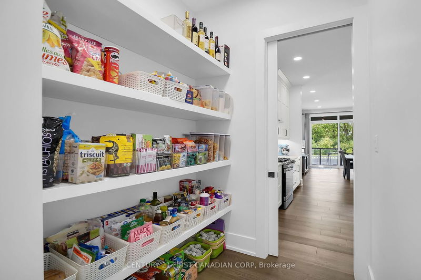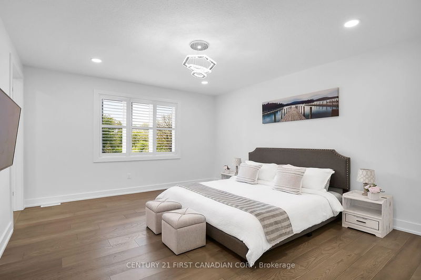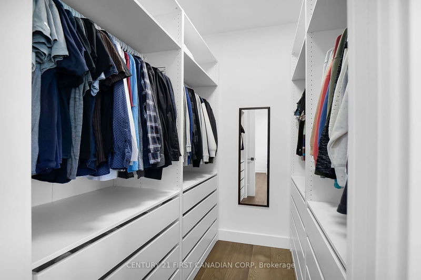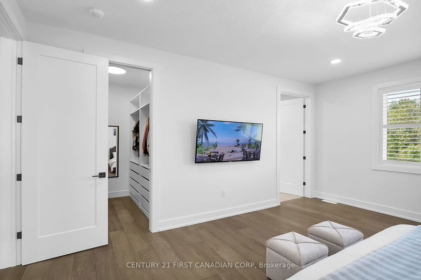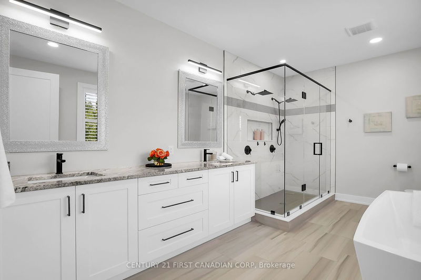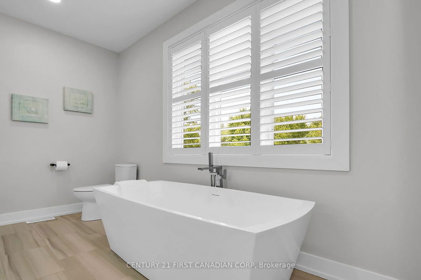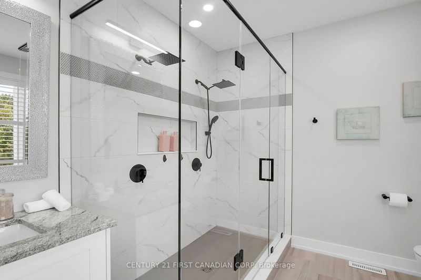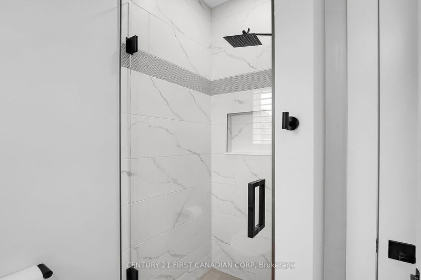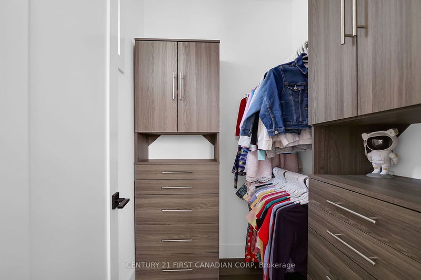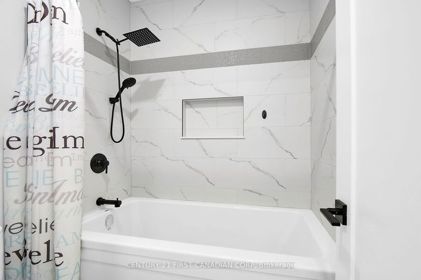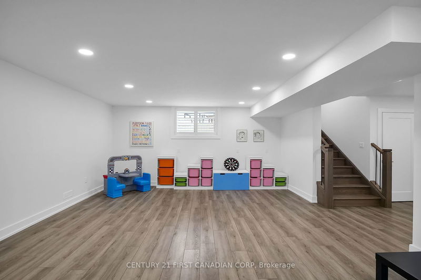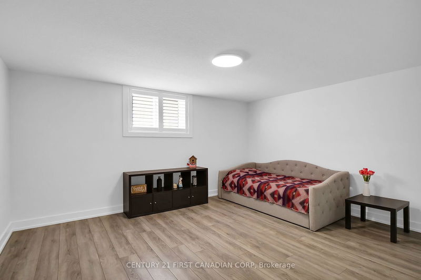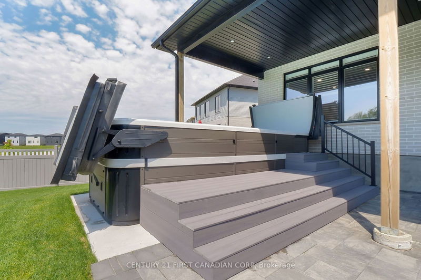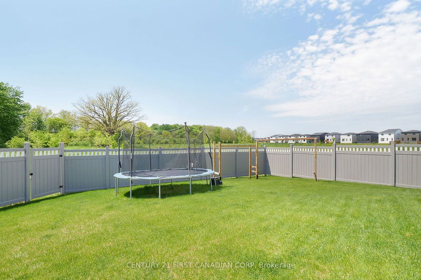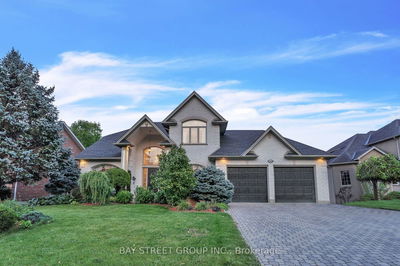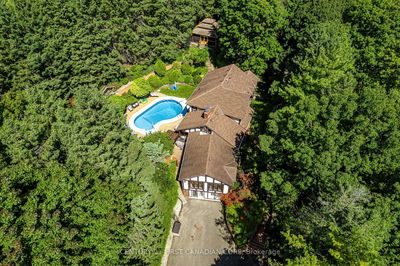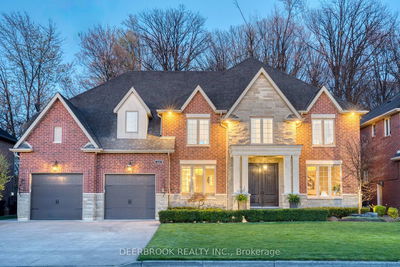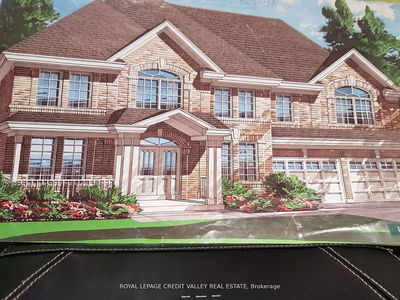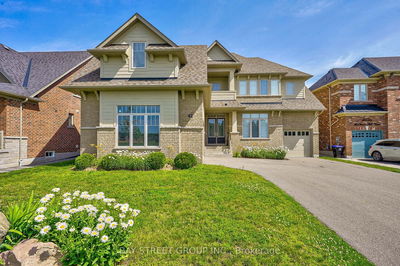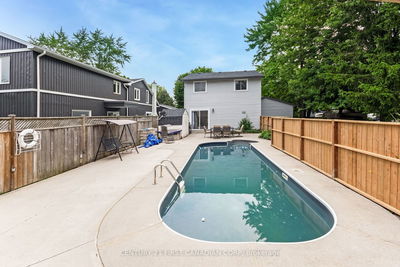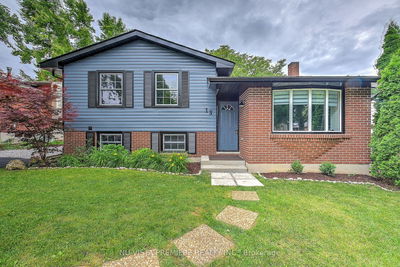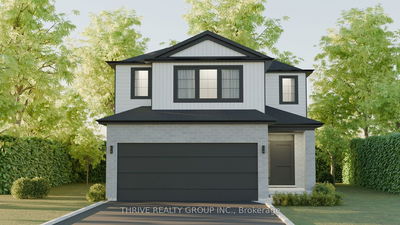RARE OPPORTUNITY MOVE INTO YOUR DREAM HOME! This Fully Custom European & skillfully designed Executive family home built & designed with Bridlewood Homes. 10 ft ceilings on main floor, 9ft upper floor. This is a Multi Generational or two family residence with uncompromising finishes, style & comfort. Situated on a premium private 'look out' lot backing onto a Pond with above grade oversized basement windows. Boasting 4000 sq ft of Luxurious living space, with 4+1 bedrooms, 4.5 bath Loft in 2nd level & Main floor office. Gorgeous kitchen w/extra tall cabinets with crown moulding, T-shape island with metal frame breakfast bar that seats 8, oversized sink, quartz countertops & walk in pantry w/shelving. Large Mud room w/shelving, hooks, bench & walk in closet. Open concept main floor showcasing the stunning 72'' linear electric fireplace with heat, tiled surround, pot light galore, California shutters throughout & 7.5" Oak hardwood throughout main and upper floor & plenty of natural light throughout. Relax in the gorgeous 5pc Ensuite w/dual glass shower, dual vanity & a freestanding bathtub. All 2nd level bedrooms have walk in closets w/ custom built in for extra organization. Walk-in laundry conveniently located on 2nd level w/sink & shelving. Additional features : Basement w/Separate Entrance, showcasing a large Bedroom, Rec Room, 3pc Bath w/washer and dryer set-up, Kitchen and Laundry. Oversized front door with sidelites, 8ft doors throughout, sound proofed walls and ceilings on each floor, 30x20 patio with accent 2 tone pavers, swim spa w/all composite stairs, fully fenced backyard, oversized insulated garage doors with top panel window, garage man door & side entry walkways to separate entrance to basement, driveway fits 3 vehicles. This property transcends the ordinary to extraordinary offering a lifestyle of pure elegance and relaxation. No details has been overlooked, no expense spared. Close to all amenities, parks, trails & more! Book a private showing today!
부동산 특징
- 등록 날짜: Friday, June 21, 2024
- 가상 투어: View Virtual Tour for 2869 Heardcreek Trail
- 도시: London
- 이웃/동네: North S
- Major Intersection: Wateroak Dr, West of Medway Park Dr.
- 전체 주소: 2869 Heardcreek Trail, London, N6G 0V9, Ontario, Canada
- 주방: Ground
- 리스팅 중개사: Century 21 First Canadian Corp - Disclaimer: The information contained in this listing has not been verified by Century 21 First Canadian Corp and should be verified by the buyer.


