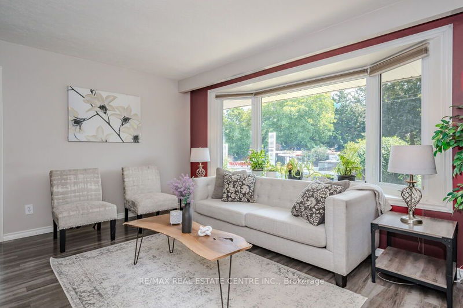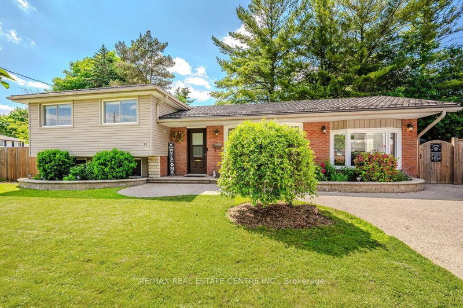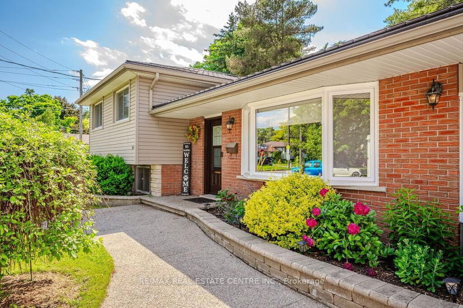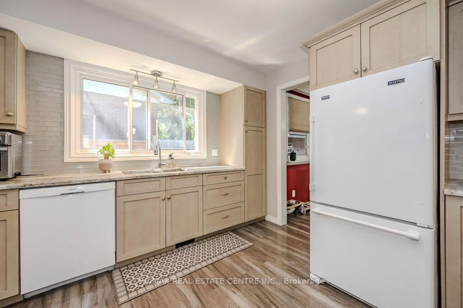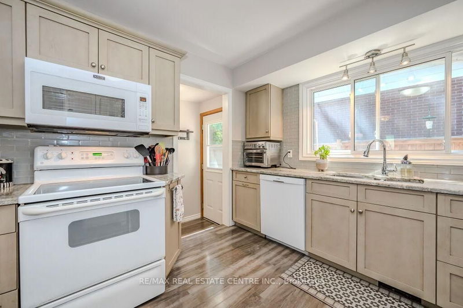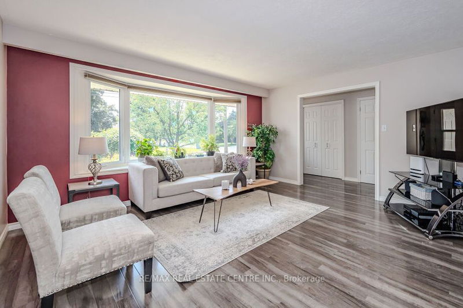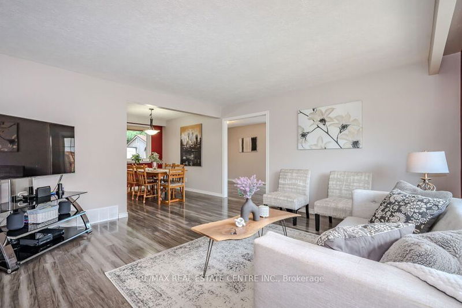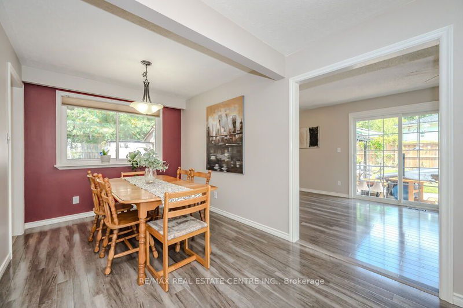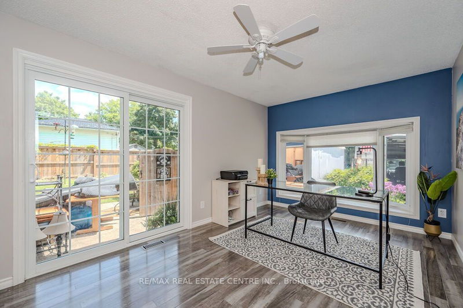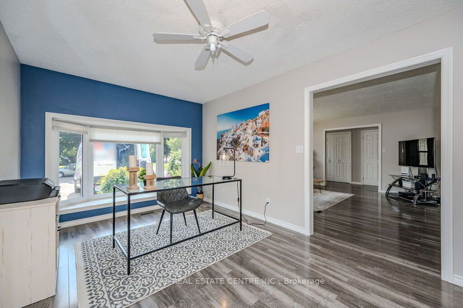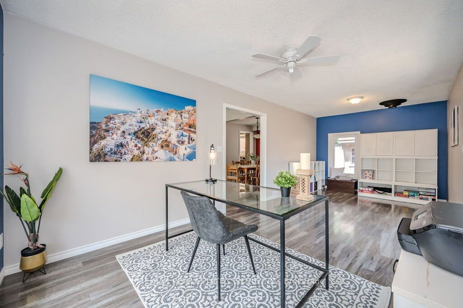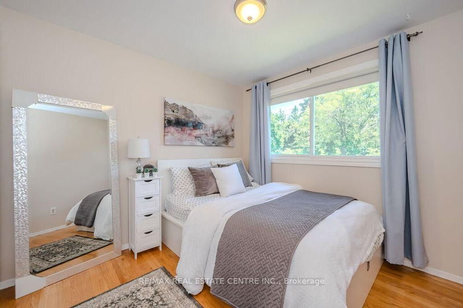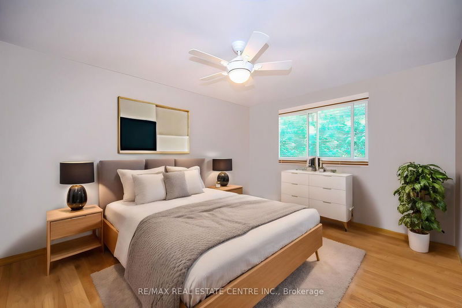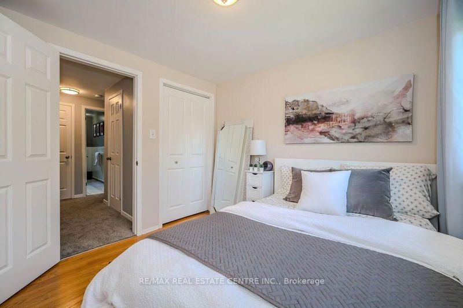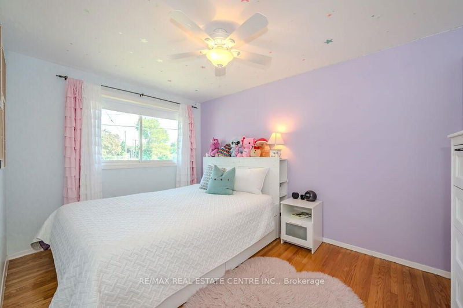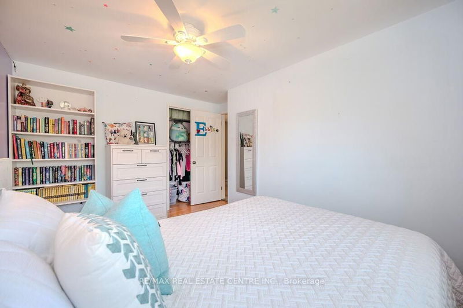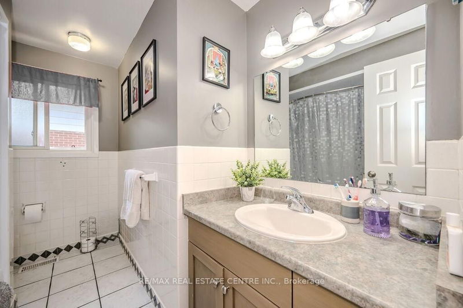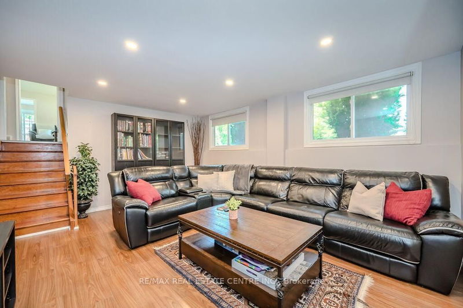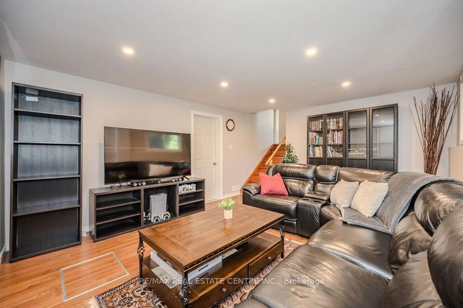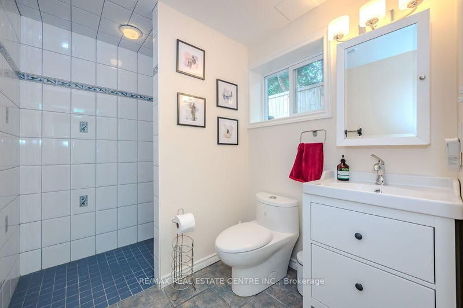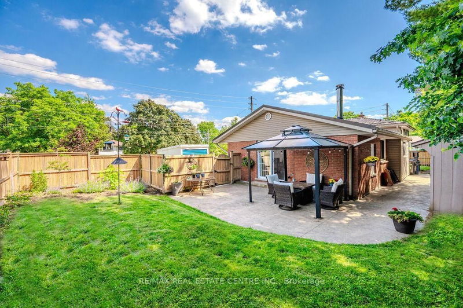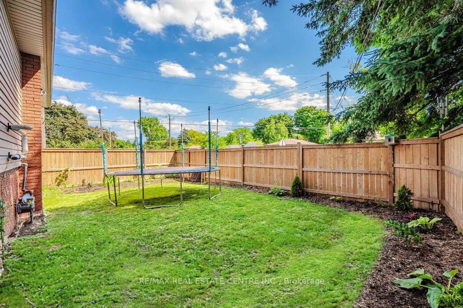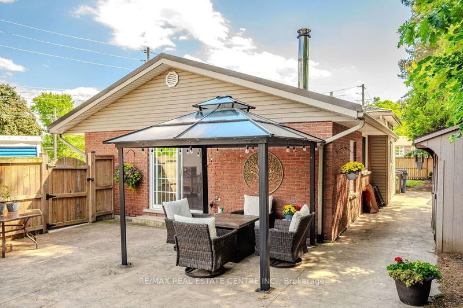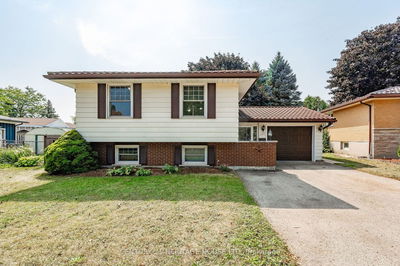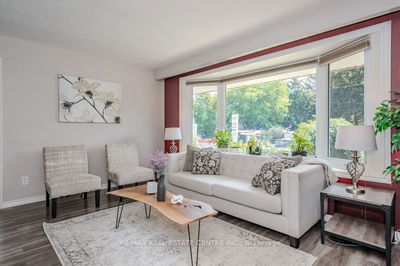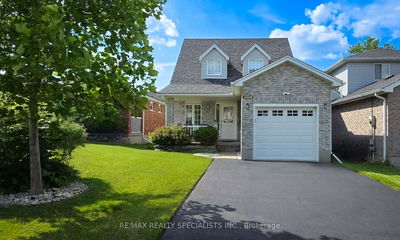Welcome to 95 Balmoral Dr, fantastic 3-bdrm home with a beautifully finished basement nestled in a quiet, family-friendly neighbourhood! From the moment you step inside, this home exudes charm offering a bright & airy living room W/stunning new laminate floors & large window that floods the space with natural light. The seamless flow into the spacious dining area makes it perfect for memorable family dinners or entertaining guests. Renovated eat-in kitchen showcases granite countertops, high-end cabinetry, glass-tiled backsplash, S/S gas stove & large window above the double sink. There's also a versatile room W/sliding doors leading to the backyard that would make an excellent office, playroom or even a space for your at home business! Each of the 3 spacious bdrms boasts hardwood floors & large windows offering plenty of natural light. The 4pc bathroom is complete with shower/tub combo. Finished basement provides additional living space W/generous rec room, pot lighting, laminate floors & large windows. A separate entrance & modern 3pc bathroom with oversized W/I shower makes this space ideal for an in-law suite! Situated on a spacious corner lot, this property features a lovely side yard & private backyard with beautiful stamped concrete patio perfect for entertaining guests or relaxing with family while enjoying views of your fully landscaped & fenced yard. This home has been thoughtfully updated to ensure peace of mind for years to come: steel roof 2015, new furnace & AC 2023, hot water tank, water softener, washer/dryer & range, 200 amp electrical service, new flooring & much more! Conveniently located, this home is just a short stroll to Waverley Dr PS & St. Patrick Catholic School. Its also within the district of Ecole Edward Johnson, Guelphs top-rated French immersion school. Mins from Riverside Park, you can enjoy local festivals, scenic trails & even a carousel. Multiple shopping centers are nearby offering groceries, banks, LCBO & more!
부동산 특징
- 등록 날짜: Monday, June 24, 2024
- 가상 투어: View Virtual Tour for 95 Balmoral Drive
- 도시: Guelph
- 이웃/동네: Waverley
- 중요 교차로: Windsor St
- 전체 주소: 95 Balmoral Drive, Guelph, N1E 3N9, Ontario, Canada
- 거실: Main
- 주방: Main
- 가족실: Main
- 리스팅 중개사: Re/Max Real Estate Centre Inc. - Disclaimer: The information contained in this listing has not been verified by Re/Max Real Estate Centre Inc. and should be verified by the buyer.

