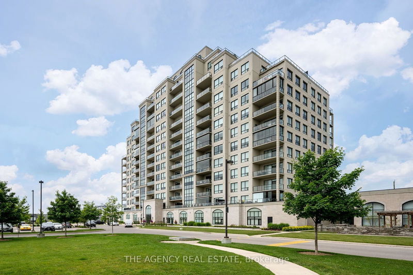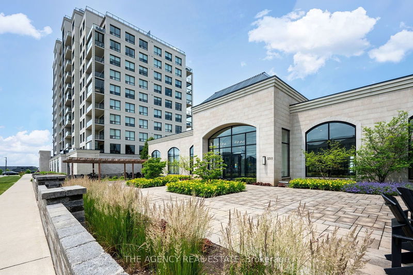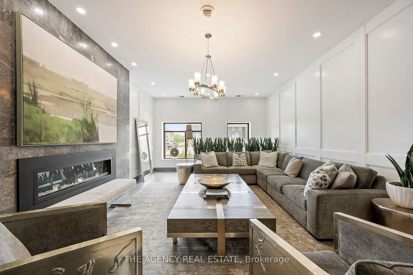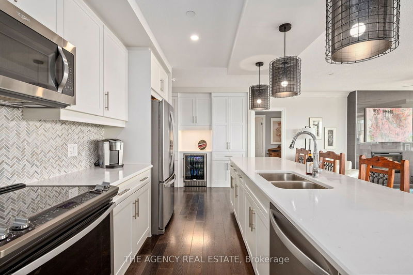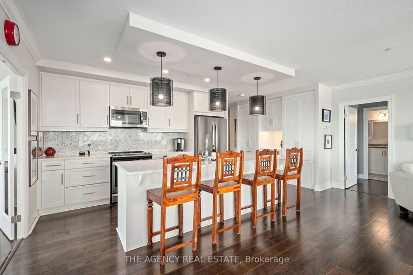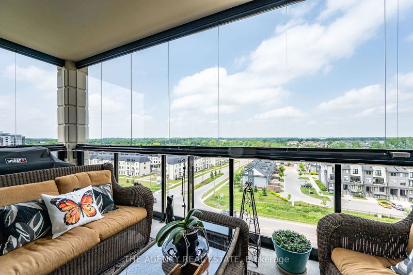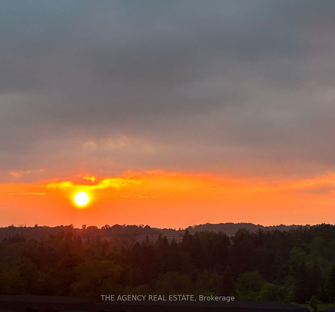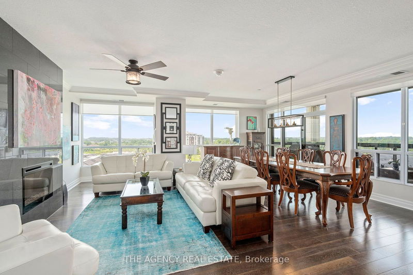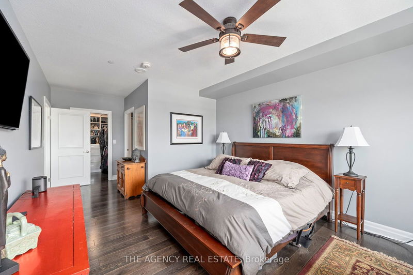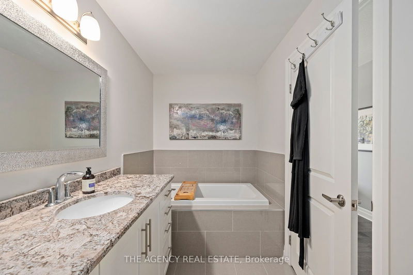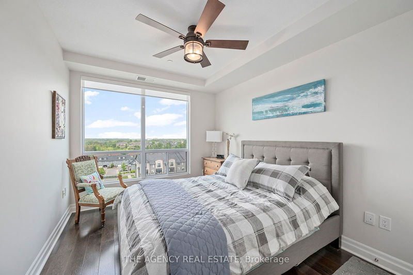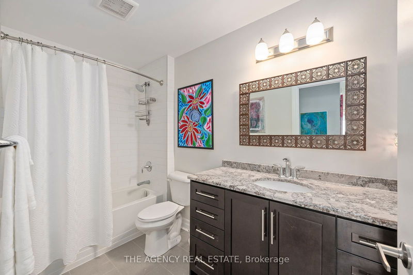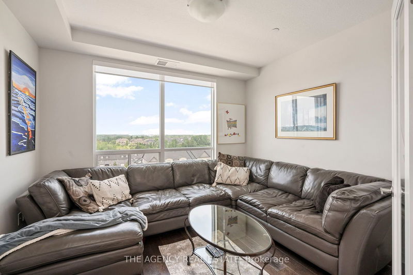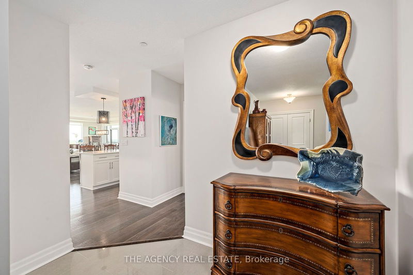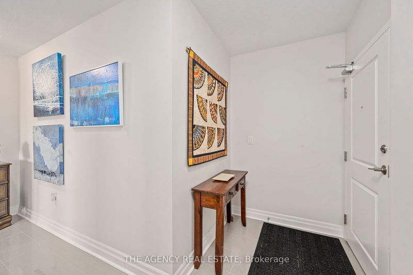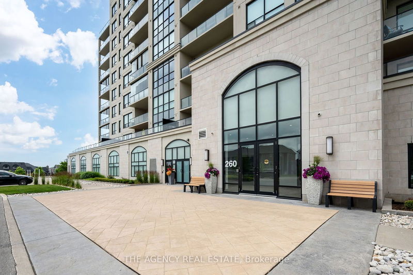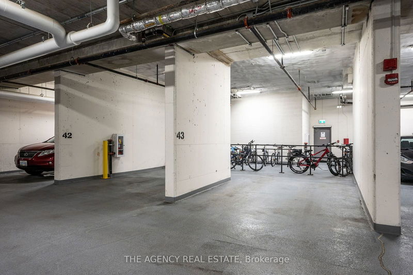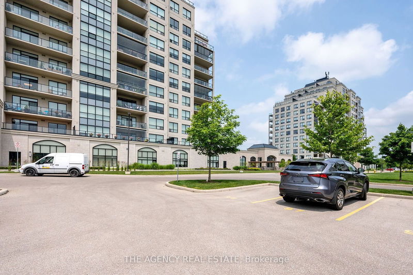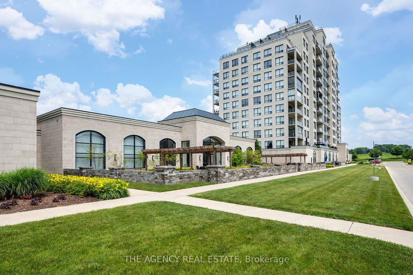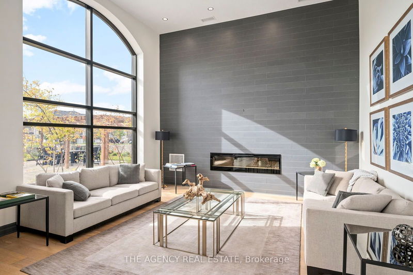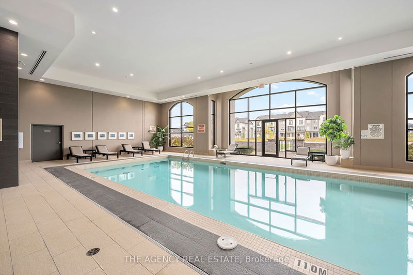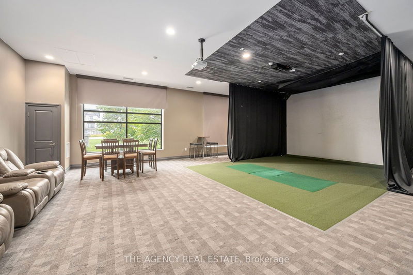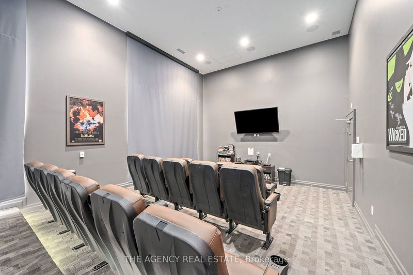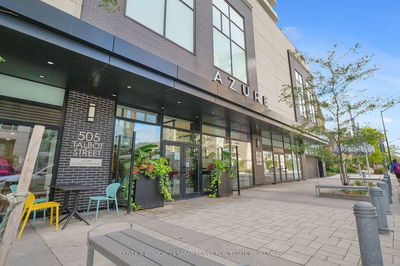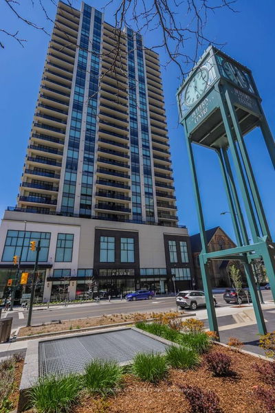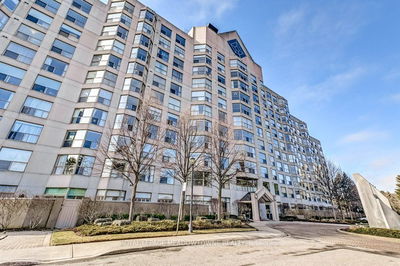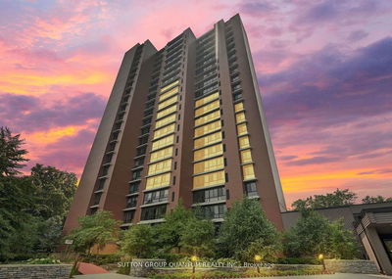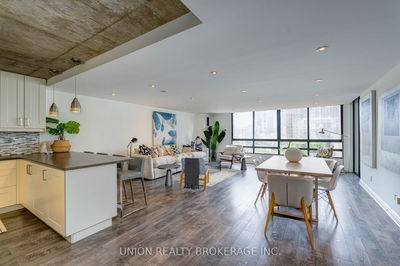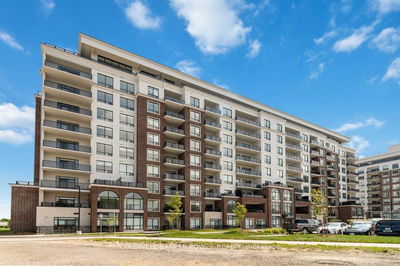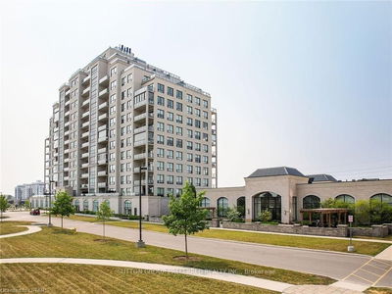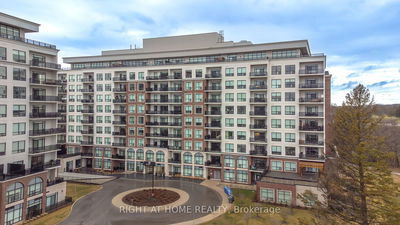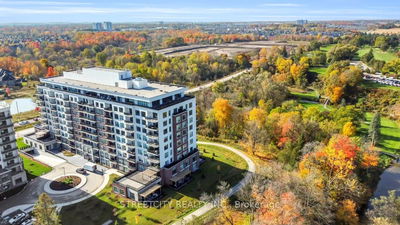Showcasing the utmost attention to quality & style, thoughtful upgrades, custom touches and breathtaking sunset and sunrise views take this 1737 sq ft corner condo unit to a whole other level. Dream kitchen boasts; quartz countertops, white shaker cabinetry, lower cabinet pullout shelves, fabulous backsplash, island, pendant lighting, stainless steel appliances. Custom pantry cabinetry features wine/coffee bar nook and a sleek built-in beverage fridge, elevating the functionality and feel of the space. Open-plan layout provides optimal entertaining space featuring gorgeous engineered hardwood flooring throughout, fireplace, upgraded lighting, 178 sq ft balcony has been elevated with a retractable glass enclosure, perfect for extending the outdoor season. Both bedrooms have been upgraded to engineered hardwood flooring complimented by expansive windows. Primary bedroom suite boasts a walk-in closet with custom built-ins, luxurious 4-piece spa-like ensuite with deep soaking whirlpool tub, frameless glass shower, vanity with granite countertop. Second 4-piece bathroom features the same high quality finishes as the primary ensuite. Upgraded in-suite laundry with custom cabinets above the washer and dryer, handy countertop for folding laundry as well as a separate custom built in work-station / desk area. Versatile den can be used as an extra room to watch TV, work from home office space, or a cozy reading room. Two parking spaces, one indoor / one outdoor and a storage locker are all included. Monthly expenses are simplified as heating, cooling and water are also included. Incredible amenities; indoor salt water pool, golf simulator, fitness centre, billiards/lounge, theatre room with wet bar, and more. Fantastic location close to: Sunningdale Golf and Country Club, Masonville Place shopping mall, dining, grocery stores. walking distance to Uptown shopping centre. Make your dream lifestyle a reality, it's right here, waiting for you.
부동산 특징
- 등록 날짜: Wednesday, June 26, 2024
- 가상 투어: View Virtual Tour for 711-260 Villagewalk Boulevard
- 도시: London
- 이웃/동네: North R
- Major Intersection: Sunningdale Road
- 전체 주소: 711-260 Villagewalk Boulevard, London, N6G 0W6, Ontario, Canada
- 주방: Centre Island
- 리스팅 중개사: The Agency Real Estate - Disclaimer: The information contained in this listing has not been verified by The Agency Real Estate and should be verified by the buyer.

