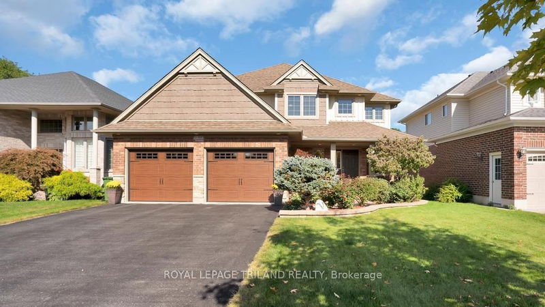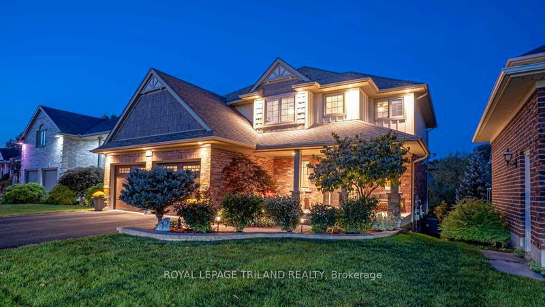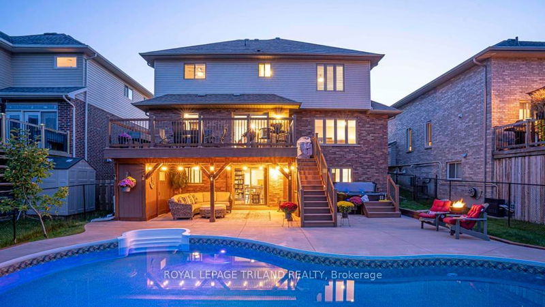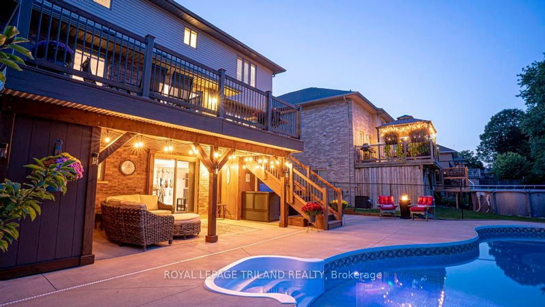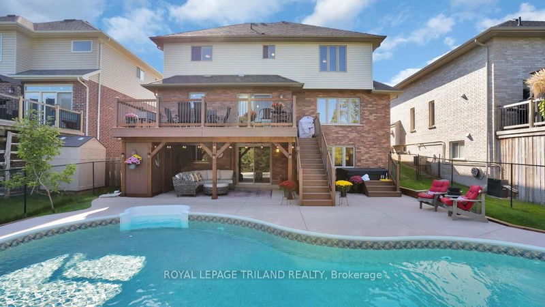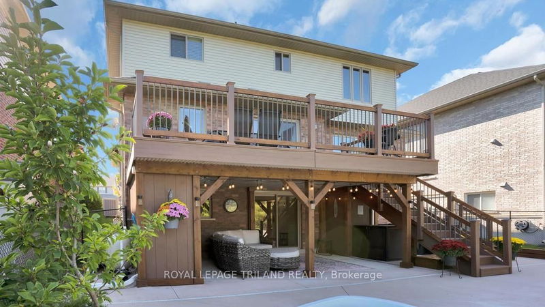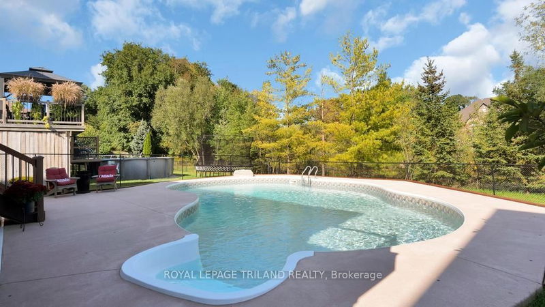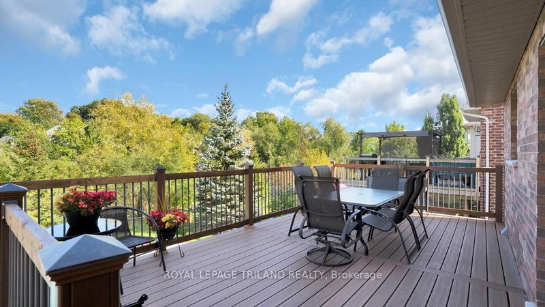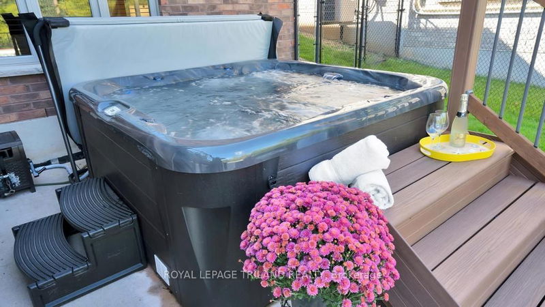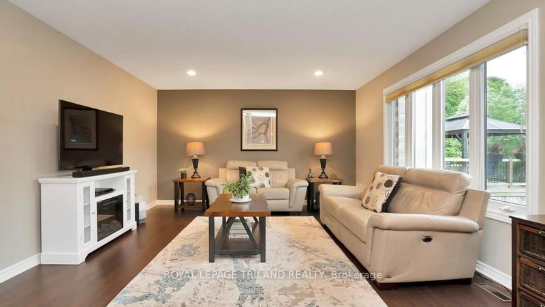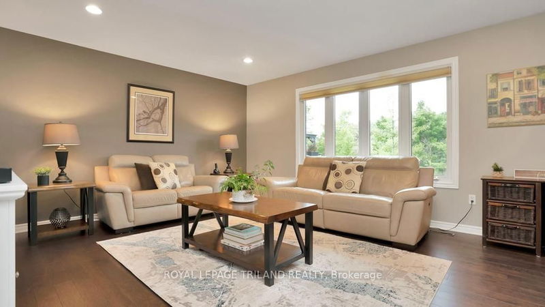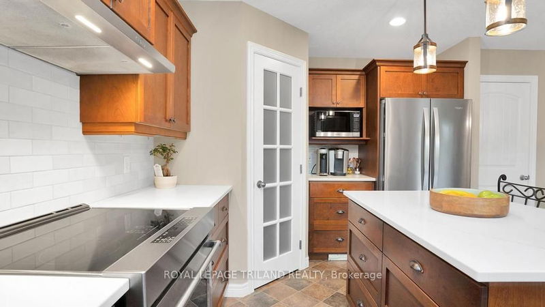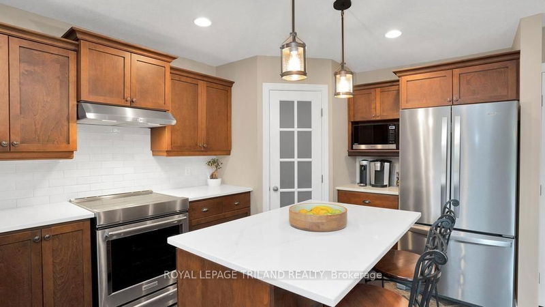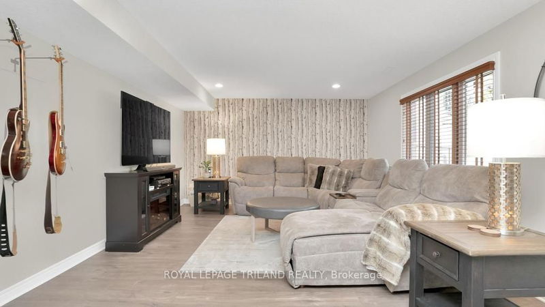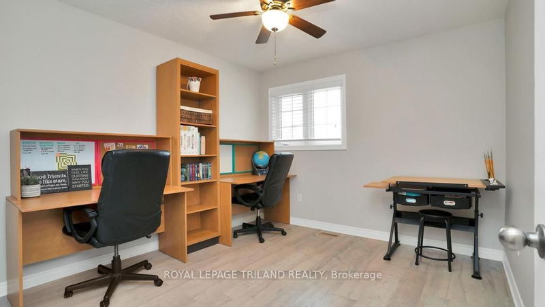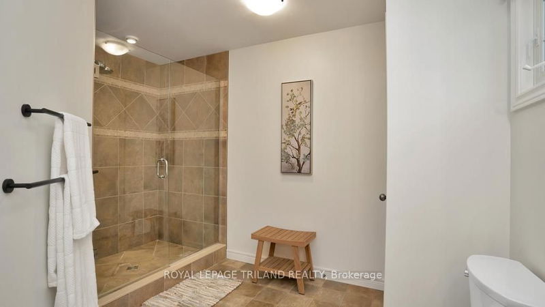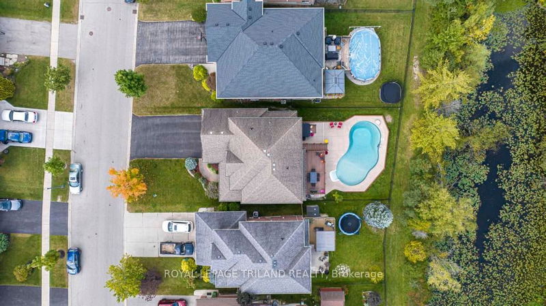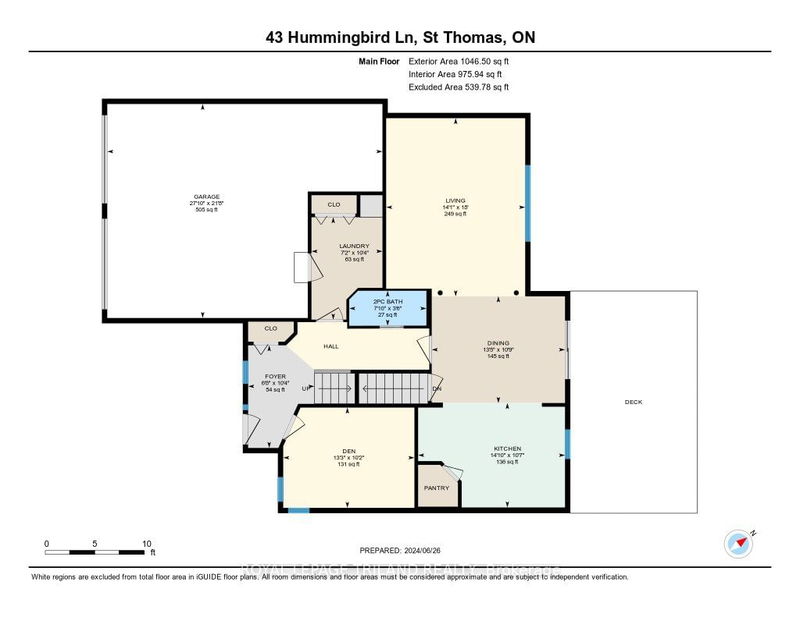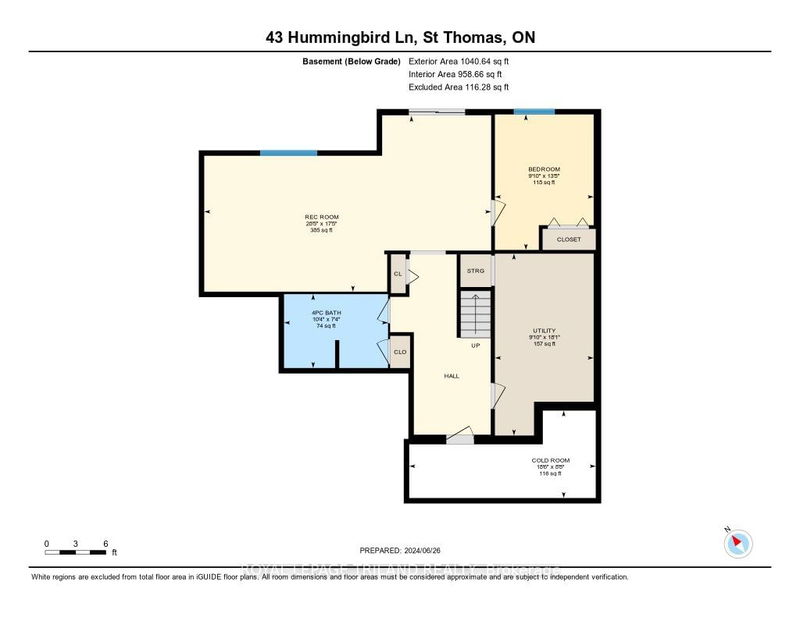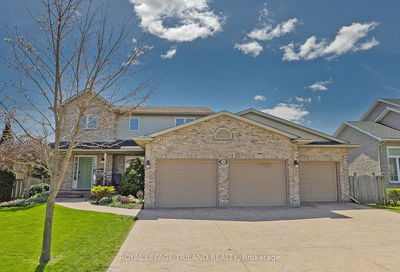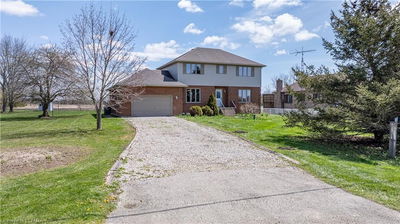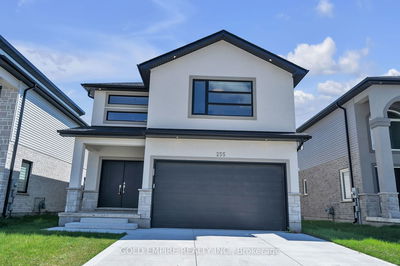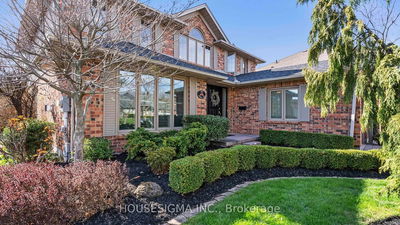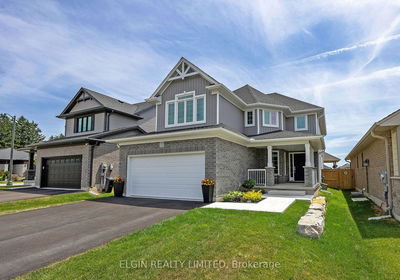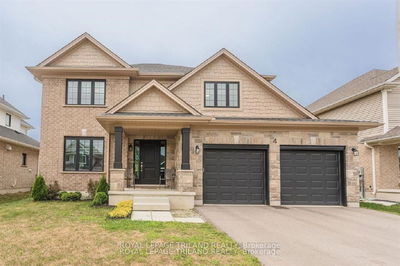Stunning 2 Storey home backing onto pond in a premium St. Thomas location Lake Margaret Estates! This custom built MP home has an impressive 5 bedrooms including the luxurious primary suite overlooking your backyard oasis, with: walk-in closet & private 4pc ensuite with double sinks Quartz counters & tiled shower. The interior has 3 beautiful floors of finished living space beginning with the comfy upper level with 4 bedrooms & 2 full bathrooms. The open concept main floor has a front office, laundry room, 2pc powder room, large kitchen (with Quartz countertops(2024), island, walk-in pantry, & newer stainless steel appliances), living room (with hardwood floor), and dining area with sliding doors leading to the spacious PVC deck. The lower level has plenty of storage (in the utility room & cold room), a full 4pc bathroom, bedroom & amazing rec room space with sliding doors to the covered walk-out patio. The welcoming exterior has lovely curb appeal, landscaped yard, wide double drive & covered front porch. The backyard is an entertainers dream! A large second level deck overlooks the water & sits above the substantial concrete patio where you can enjoy a sip of champagne while soaking in the hot tub or dive into the heated salt water in-ground pool. Updates: 45yr Shingles (2007), PVC Deck (2016), Custom Hunter Douglas Window Coverings throughout, New Insulated Garage Doors(2020), R60 Insulation added to attic, High Efficiency Furnace with Hepa Filter (2020), Lower level bathroom (2023), Carpet & Underpad (2021). Imagine living in a neighbourhood where you can watch stunning sunsets while canoeing across Lake Margaret, walk kilometres of scenic trails, or head to Pinafore Park (where you can take the kids to the splash-pad, or enjoy a match of tennis, pickle ball or mini golf). The future is full of wonderful memories waiting to be created & cherished by the lucky new owners of 43 Hummingbird Lane. Welcome Home.
부동산 특징
- 등록 날짜: Wednesday, June 26, 2024
- 가상 투어: View Virtual Tour for 43 HUMMINGBIRD Lane
- 도시: St. Thomas
- 이웃/동네: SW
- 전체 주소: 43 HUMMINGBIRD Lane, St. Thomas, N5R 6M8, Ontario, Canada
- 주방: Centre Island, Pantry
- 거실: Hardwood Floor
- 리스팅 중개사: Royal Lepage Triland Realty - Disclaimer: The information contained in this listing has not been verified by Royal Lepage Triland Realty and should be verified by the buyer.

