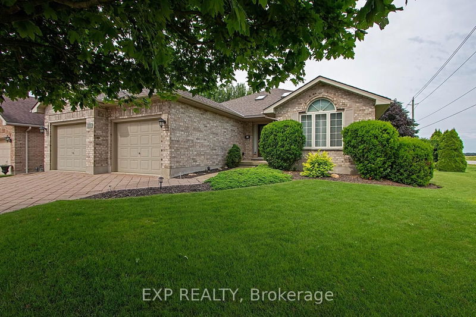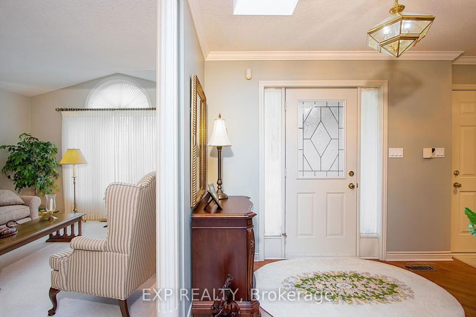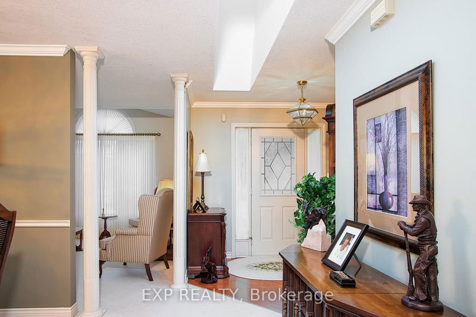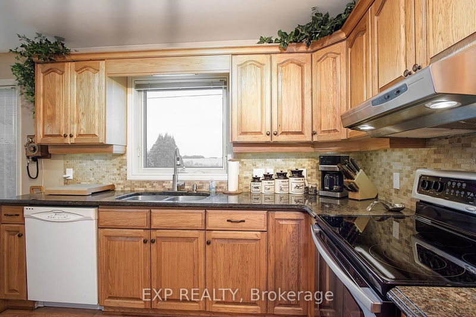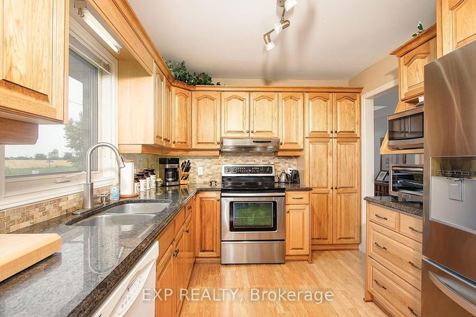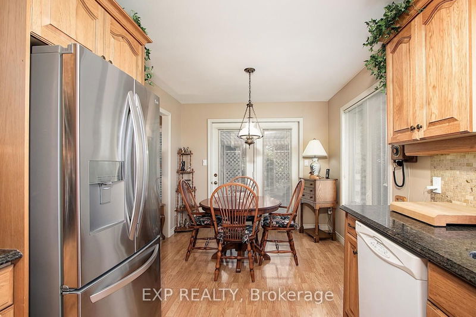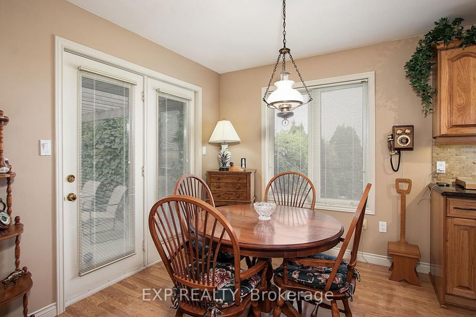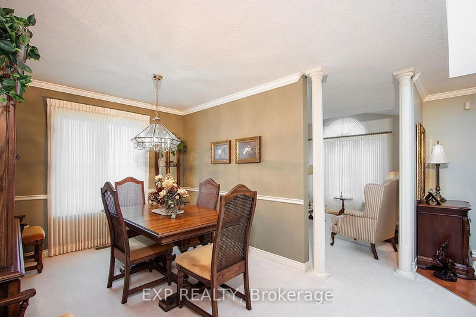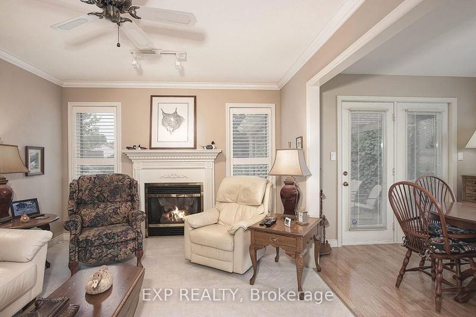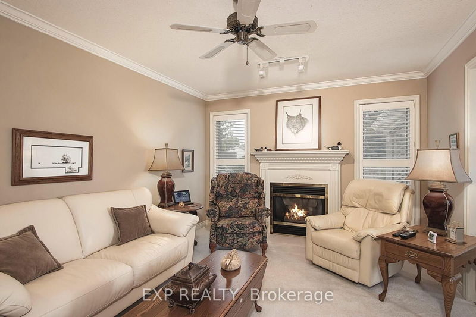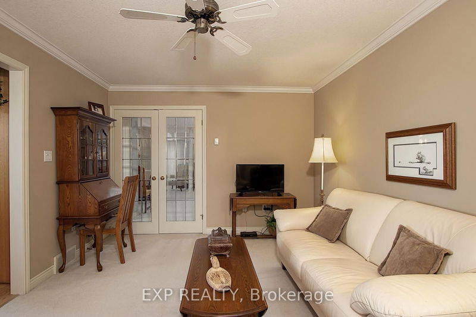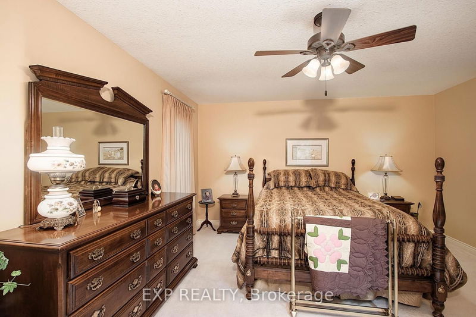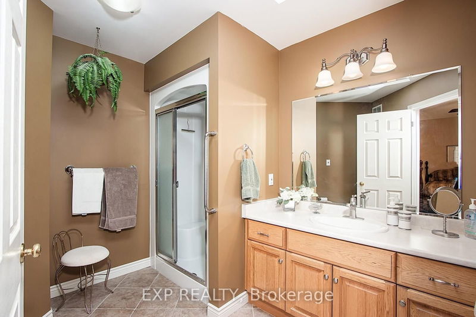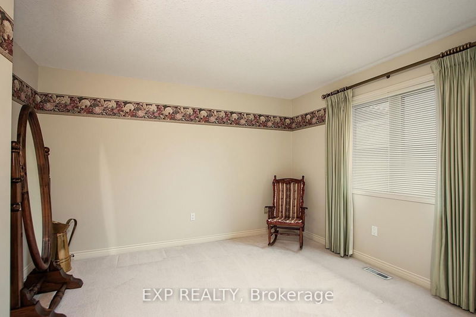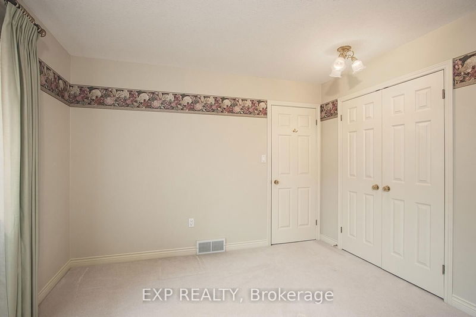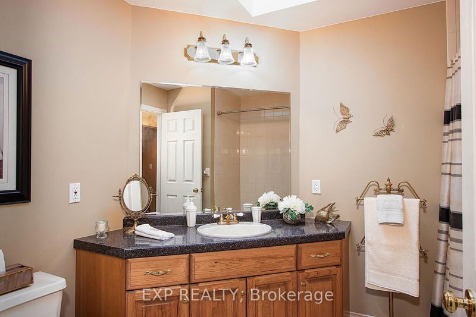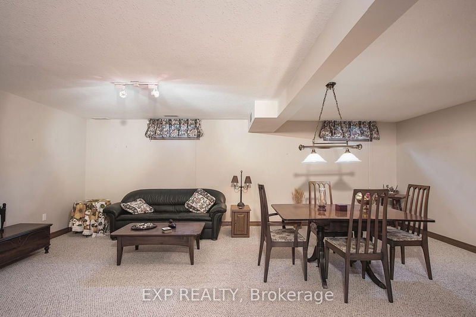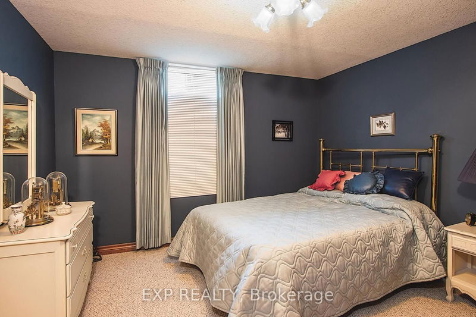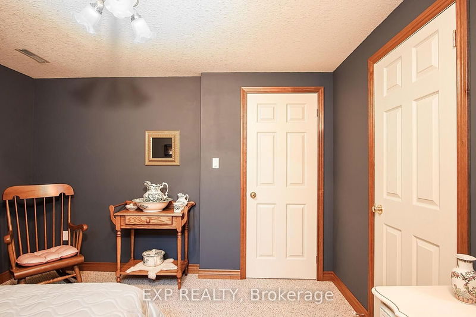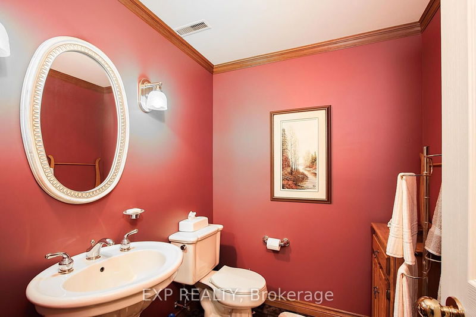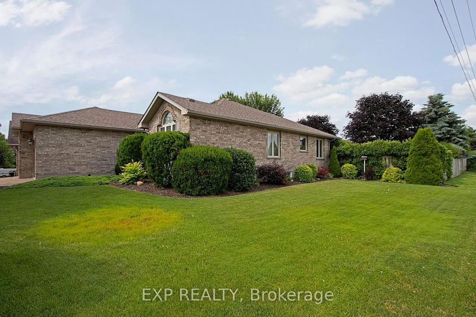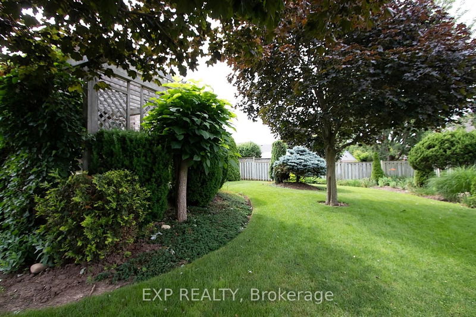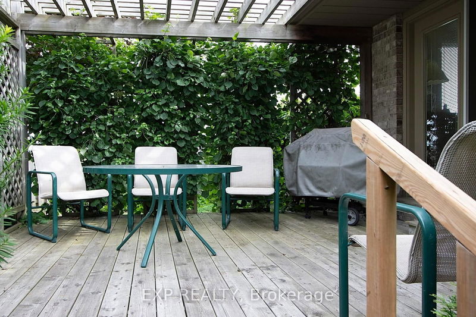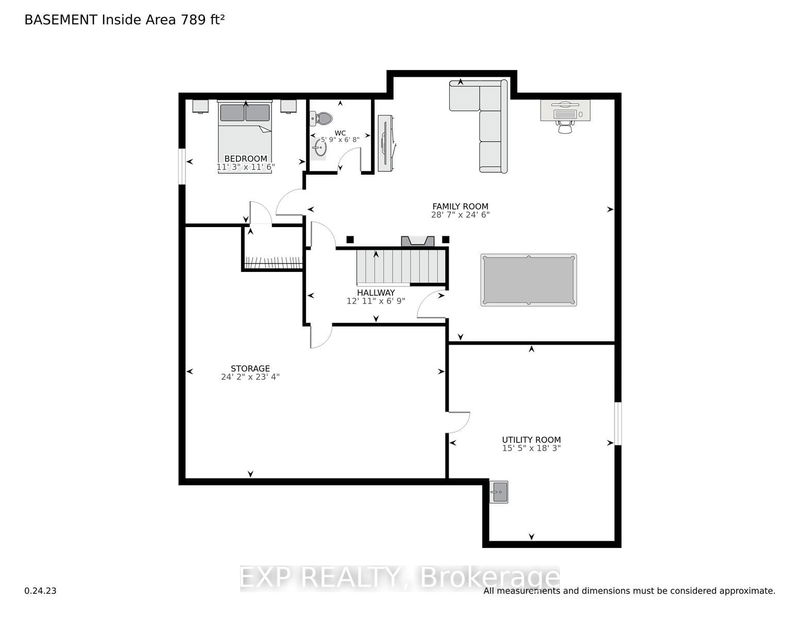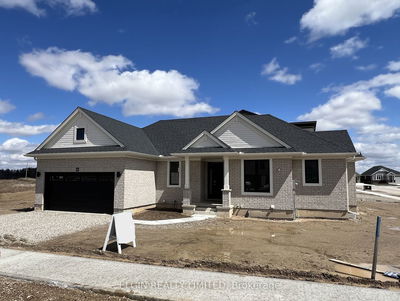Charming Bungalow in Belmont, Ontario.Welcome to this immaculate one-owner home, which boasts a perfect blend of comfort, privacy, and functionality.Features:. 2 spacious bedrooms, including a primary bedroom with a 4-piece ensuite on main floor, 2 1/2 bathrooms, 1 4pc on the main floor, 1 3pc. on the main floor, and a 2pc bathroom in basement . Separate dining room, living room, and family room on main floor . Large 2 car garage for ample parking and storage , fully fenced backyard oasis, complete with a storage shed, deck, and lush greenery for ultimate privacy, granite counter tops, door leading from kitchen to deck.Basement Delights - cozy family room for relaxation and entertainment . handy storage area for organizing your belongings, small workshop for the DIY enthusiast, extra room for a home office, hobby space, or guest room. Additional Highlights:. Immaculately maintained by original owner. Move-in ready, perfect for a stress-free transition . All furniture is available for purchasing, prices are negotiable. with a August 1 closing date in mind..Dont miss out on this incredible opportunity to own a piece of Belmonts charm.
부동산 특징
- 등록 날짜: Thursday, June 27, 2024
- 도시: Central Elgin
- 이웃/동네: Belmont
- 중요 교차로: KETTLE CREEK AND JONATHAN WAY
- 전체 주소: 262 Kettle Creek Drive, Central Elgin, N0L 1B0, Ontario, Canada
- 가족실: Main
- 주방: Main
- 거실: Main
- 가족실: Lower
- 리스팅 중개사: Exp Realty - Disclaimer: The information contained in this listing has not been verified by Exp Realty and should be verified by the buyer.

