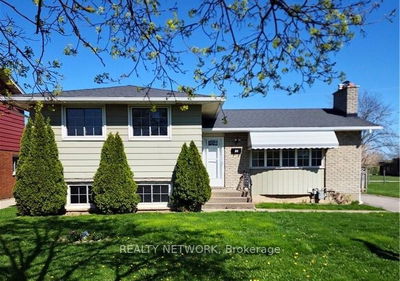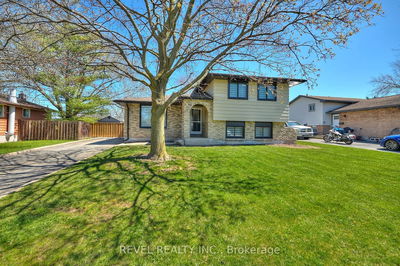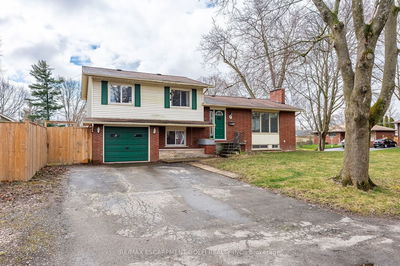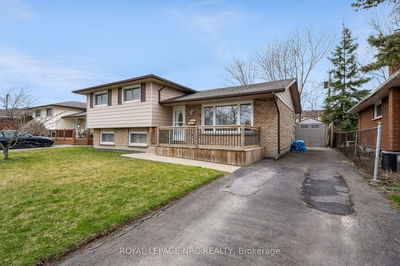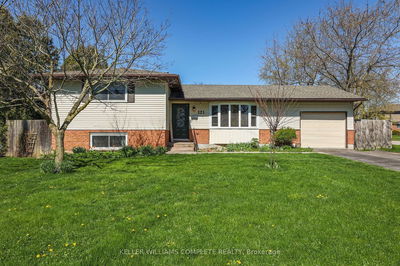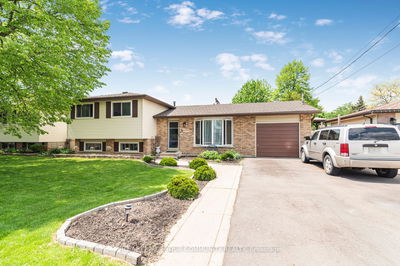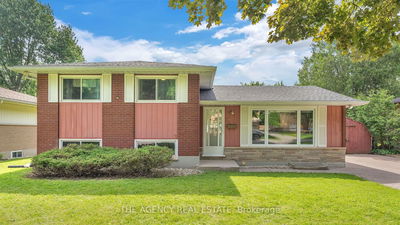Discover your dream home just a 15-minute Walk From the Top Ranked Eden High School and only 8 Mins walk to Excellent Pine Grove Public School! This stunning 4-level side-split detached house, featuring 3+2 bedrooms and 2 full baths and a attached single garage is nestled on a spacious 70 ft wide corner lot in North End St. Catharines.Step inside to find newer water resistant and scratch resistant Vinyl flooring throughout the living and bedroom levels. The expansive living room, facing west, bathes the space in natural light. The bright white kitchen boasts a new stove and range hood, along with ample counter space for all your culinary needs. Upstairs, you'll find three generously sized bedrooms and a beautifully renovated bathroom with jacuzzi(as is). The separate entrance from the backyard leads to the lower floors, offering the potential for an in-law suite or rental income. The lower level features a bedroom with a large window, a family room with plenty of windows, and a second kitchen equipped with a sink, stove, and fridge. There's even a 5th bedroom or office with a closet in the basement. The super wide backyard is perfect for family gatherings, offering ample space for everyone to enjoy. You'll be enchanted by the friendly community and wonderful neighbors that make this area truly special. The excellent location offers a short walk to school and easy access to the QEW, making it a dream for families. Dont miss out on this exceptional opportunity!
부동산 특징
- 등록 날짜: Thursday, June 27, 2024
- 가상 투어: View Virtual Tour for 98 Prince Charles Drive
- 도시: St. Catharines
- 중요 교차로: prince charles and lakeshore rd
- 전체 주소: 98 Prince Charles Drive, St. Catharines, L2N 3Z3, Ontario, Canada
- 거실: Vinyl Floor
- 주방: Vinyl Floor
- 가족실: Laminate
- 주방: Lower
- 리스팅 중개사: Real One Realty Inc. - Disclaimer: The information contained in this listing has not been verified by Real One Realty Inc. and should be verified by the buyer.











































