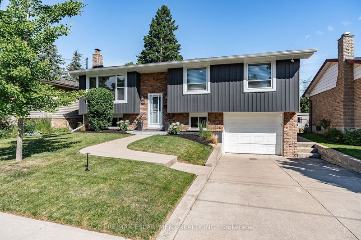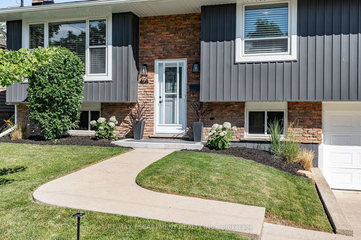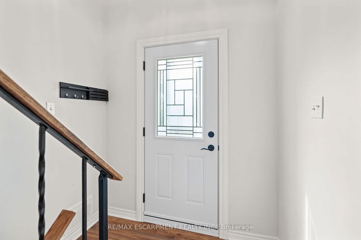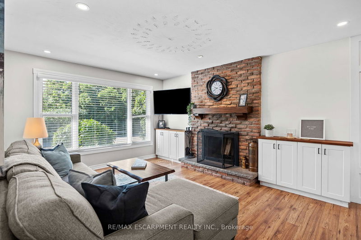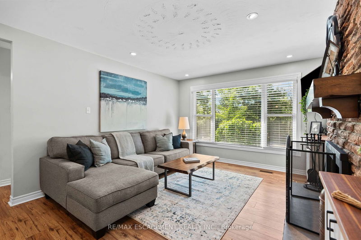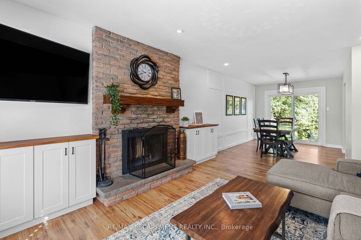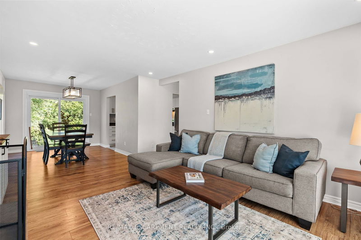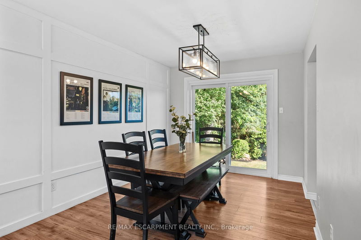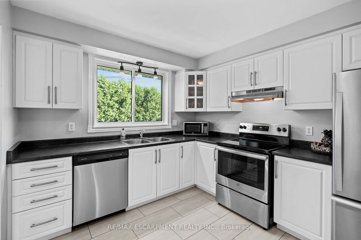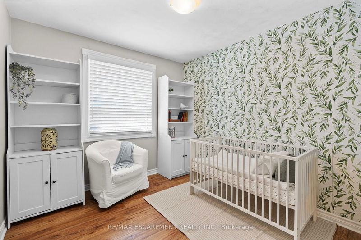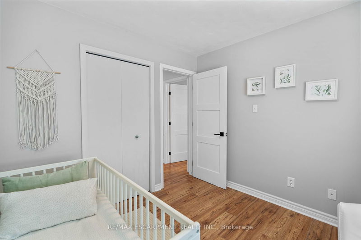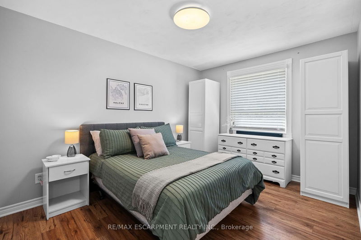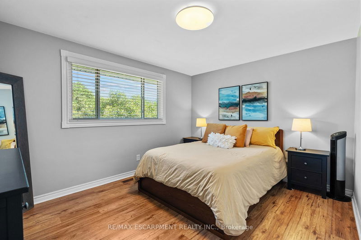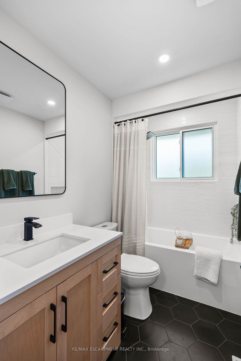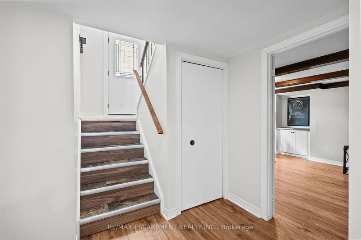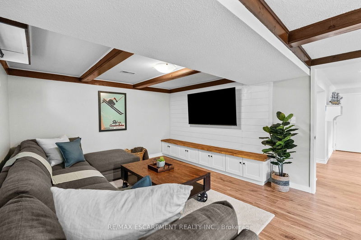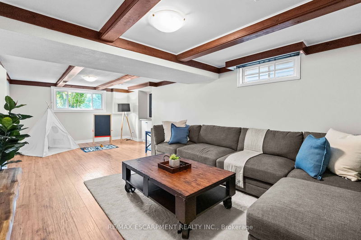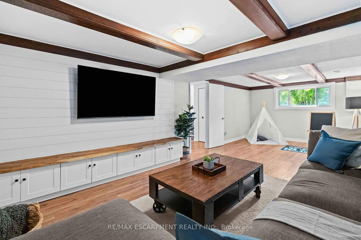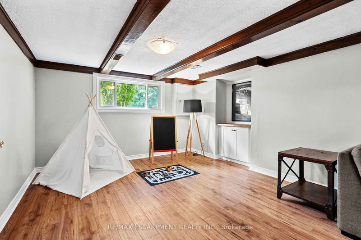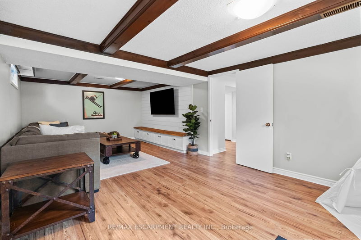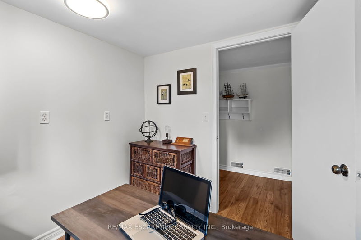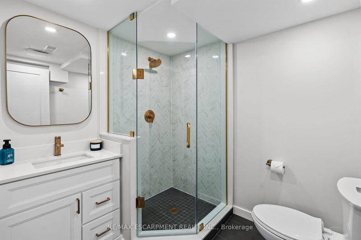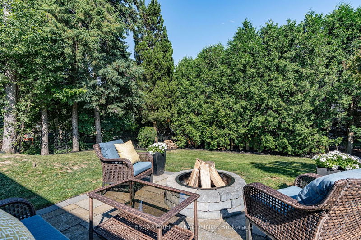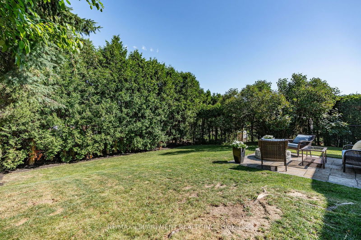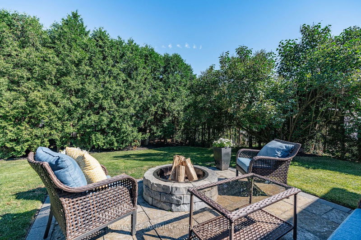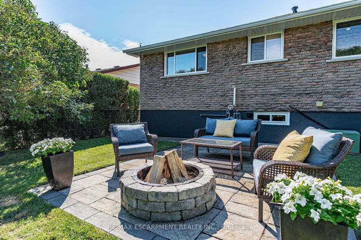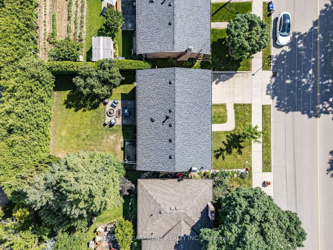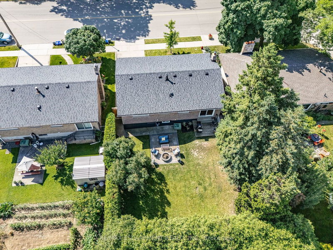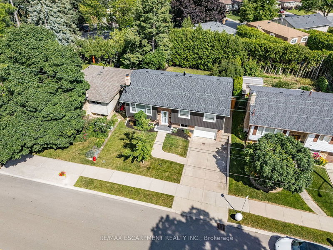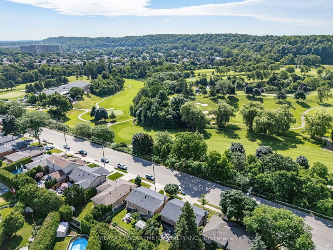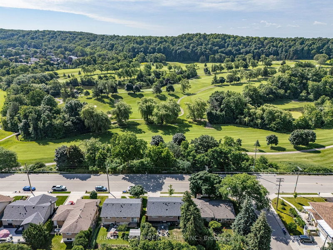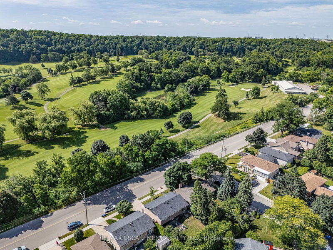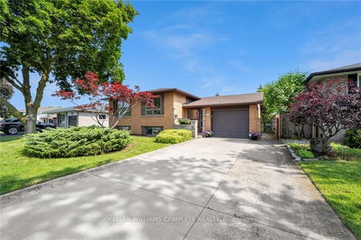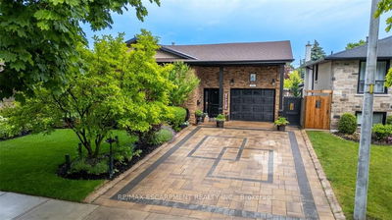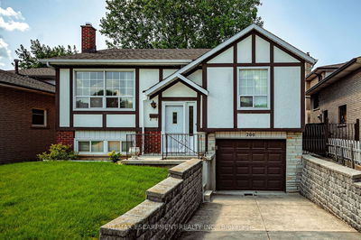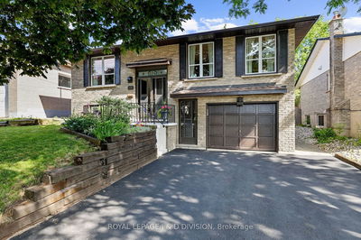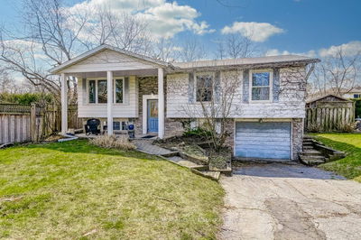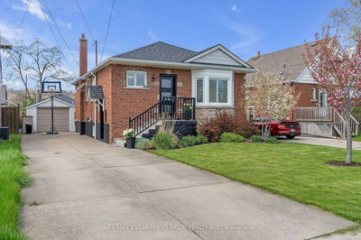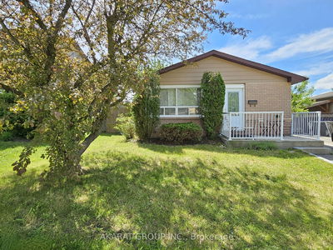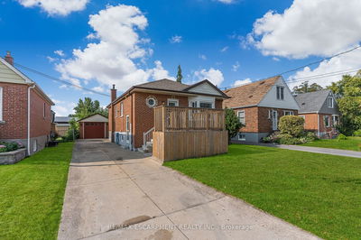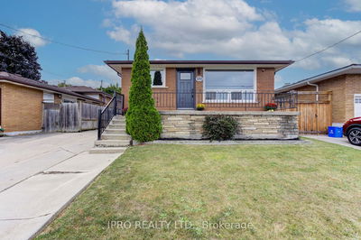Gorgeous raised-ranch bungalow situated on a quiet cul-de-sac, right across from prestigious Glendale Golf & Country Club with views of the golf course from all front facing windows. Stunning curb appeal with updated exterior siding, soffits, fascia, eves & roof (2020), windows & exterior doors (2020), as well as a new brick/stone front step (2024). The kitchen was updated in 2020 & boasts white cabinets & SS appliances. The spacious living room has an oversized picture window which allows tons of natural light, as well as custom built-in cabinetry (2022) surrounding the brick wood burning fireplace - the perfect place to cozy up. Overlooking the living room is a separate dining area with sliding doors to the backyard. The main level features three generous sized bedrooms, as well as a recently updated 4 piece bathroom (2023) with trendy hexagon floor tile & solid wood vanity with quartz countertop. The lower level features an oversized recreation room with large windows & boasts custom built ins & a ship lap feature wall (2023). A renovated 3 piece bathroom with glass shower (2023), laundry room & office complete the lower level. The fully fenced backyard (2023) is surrounded by mature trees, allowing for tons of privacy. Entertain friends + family with a natural gas BBQ hook up, interlock stone patio & fire pit. The large single car garage provides access to the basement, allowing for potential in-law set-up! This is a one of a kind neighbourhood boasting spectacular views of Glendale Golf Course, & surrounded by Mount Albion & Kings Forest walking/hiking trail systems. Just minutes away from the Redhill, Linc & QEW, this home truly has it all - updated inside & out, all you have to do is move in & enjoy!
부동산 특징
- 등록 날짜: Friday, June 28, 2024
- 가상 투어: View Virtual Tour for 468 Mount Albion Road
- 도시: Hamilton
- 이웃/동네: Red Hill
- 전체 주소: 468 Mount Albion Road, Hamilton, L8K 5T3, Ontario, Canada
- 거실: Main
- 주방: Main
- 리스팅 중개사: Re/Max Escarpment Realty Inc. - Disclaimer: The information contained in this listing has not been verified by Re/Max Escarpment Realty Inc. and should be verified by the buyer.

