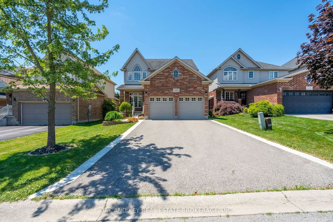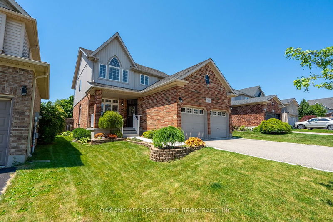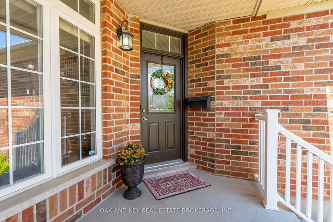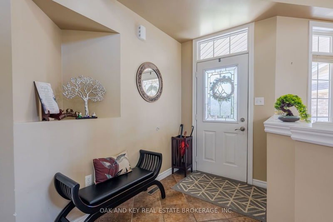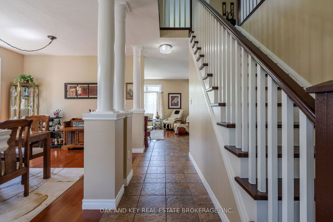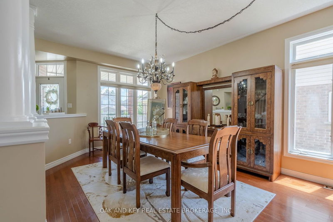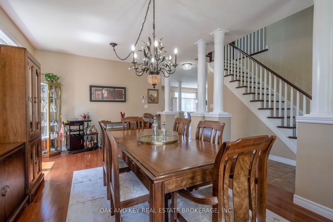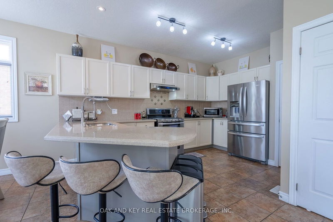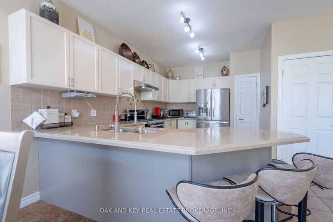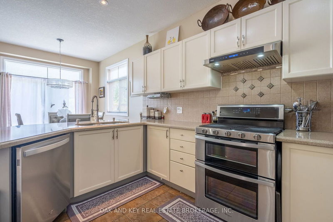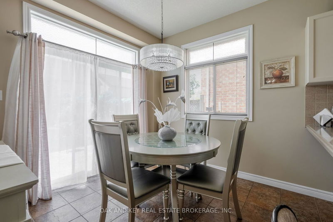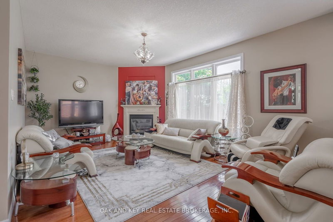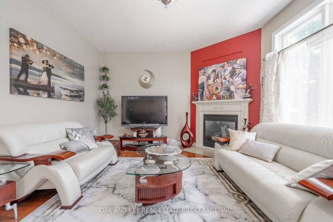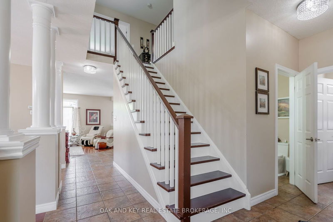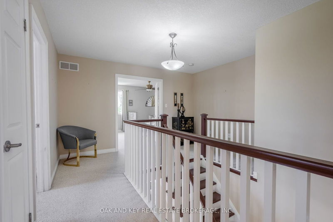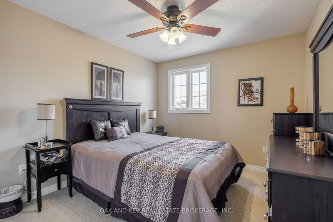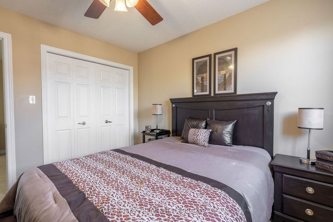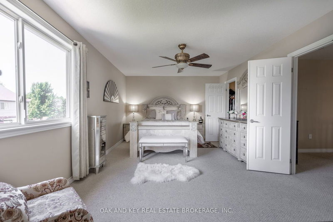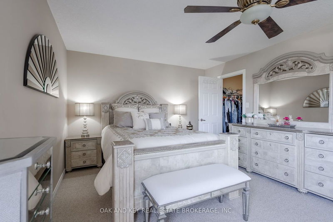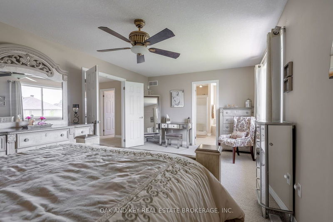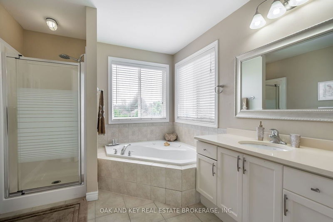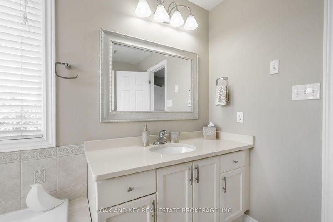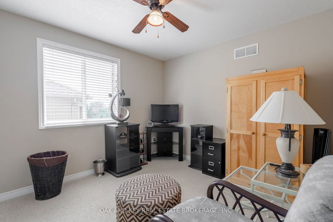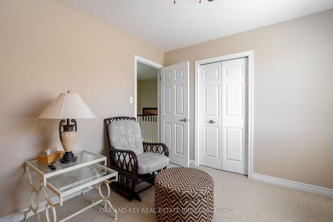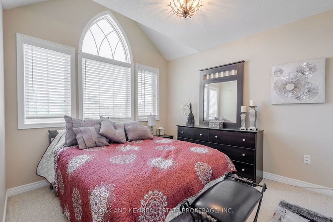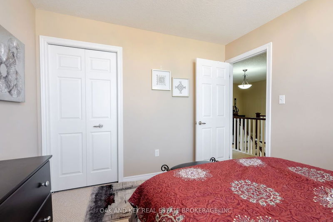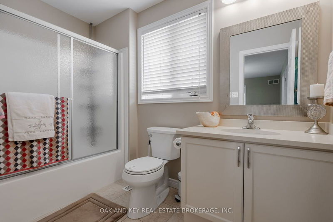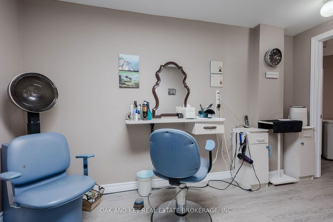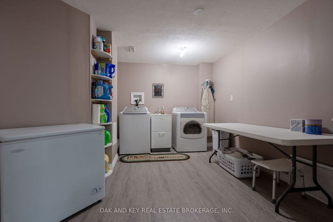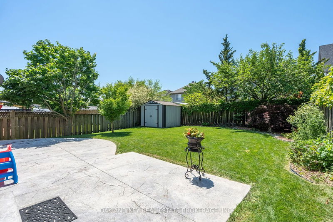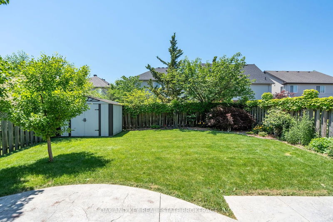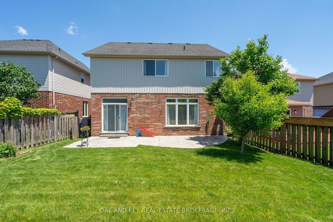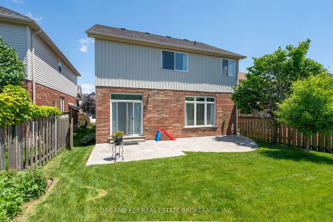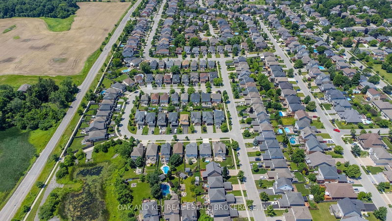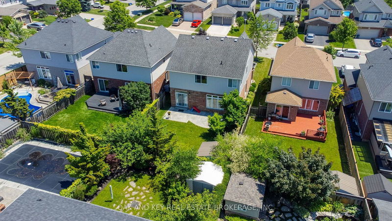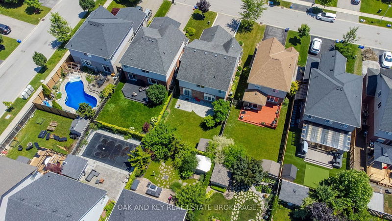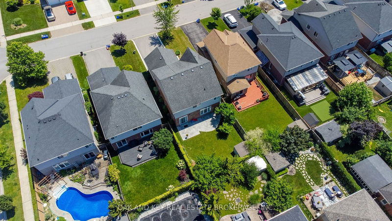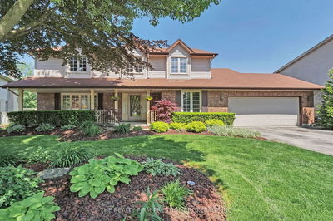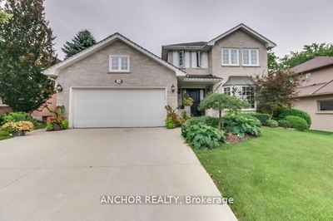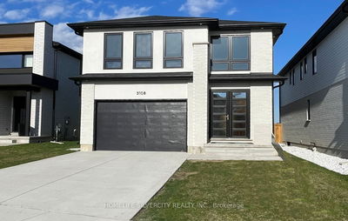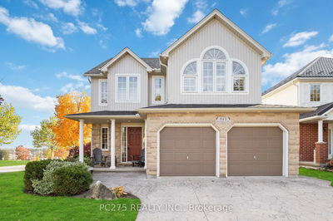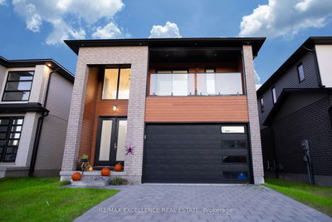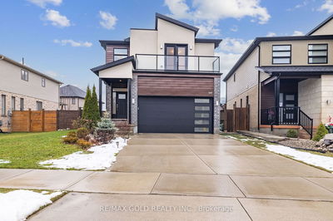Welcome to 769 Rushbrook Crescent, a charming 2-story home boasting approx 2100sqft above grade, 4 bedrooms and 2.5 baths, including a 4-piece ensuite. Nestled in a picturesque neighborhood, this beautiful brick-front home features a well-maintained front yard with vibrant landscaping, a welcoming front porch, and a spacious two-car garage. As you step inside, the grand foyer with elegant columns and tiled flooring greets you, leading into the open-concept living spaces. The cozy living room, adorned with hardwood flooring and a modern gas fireplace, offers a warm and inviting atmosphere, enhanced by a large window that floods the space with natural light. The chef's kitchen is a highlight, featuring ample counter space, custom cabinetry, and stainless steel appliances, including a double oven. A large island with a breakfast bar provides additional seating and workspace, making it perfect for both casual meals and entertaining. The adjacent dining area is bright and airy, with a large window and access to the backyard patio, creating an ideal spot for family gatherings. The main level also includes a convenient half bath for guests. Upstairs, all four bedrooms offer a private and peaceful retreat. The spacious primary bedroom features a walk-in closet and a luxurious 4-piece ensuite with a soaking tub, separate shower, and vanity. Three additional bedrooms provide ample closet space and large windows, sharing a well-appointed full bathroom. The basement includes a versatile room currently set up as a home salon, which can easily be converted into a home office or playroom. The fenced backyard is perfect for outdoor activities, gardening, and entertaining, with a patio area ideal for summer barbecues and relaxation. Located in a desirable neighborhood close to schools, parks, and shopping, 769 Rushbrook Crescent is a perfect blend of comfort, style, and convenience, ready to welcome its new owners.
부동산 특징
- 등록 날짜: Monday, July 01, 2024
- 가상 투어: View Virtual Tour for 769 RUSHBROOK Crescent
- 도시: London
- 이웃/동네: South K
- 전체 주소: 769 RUSHBROOK Crescent, London, N6K 5B5, Ontario, Canada
- 가족실: Main
- 주방: Eat-In Kitchen
- 리스팅 중개사: Oak And Key Real Estate Brokerage, Inc. - Disclaimer: The information contained in this listing has not been verified by Oak And Key Real Estate Brokerage, Inc. and should be verified by the buyer.

