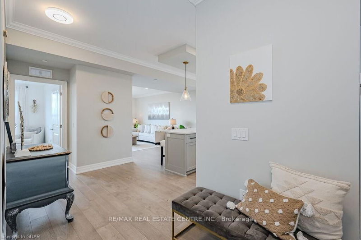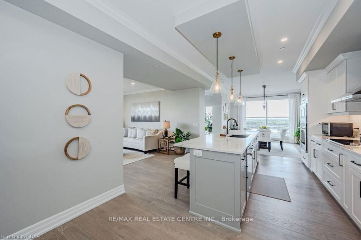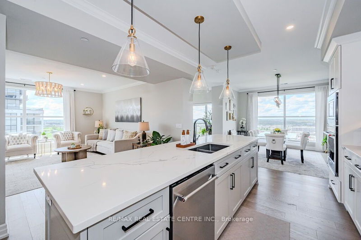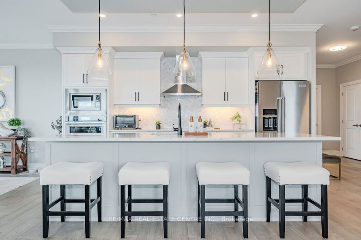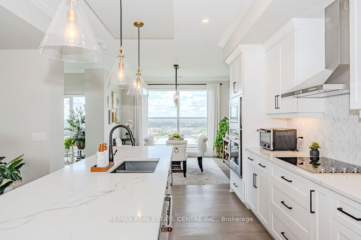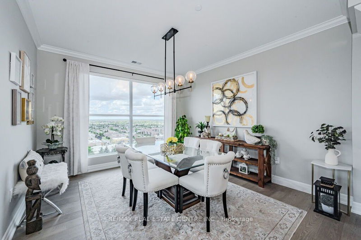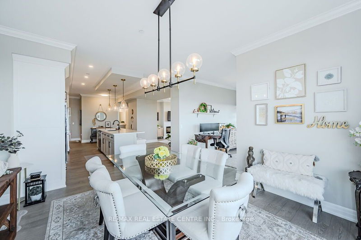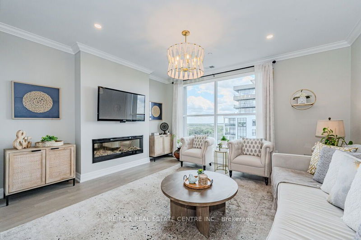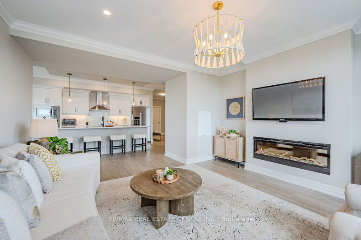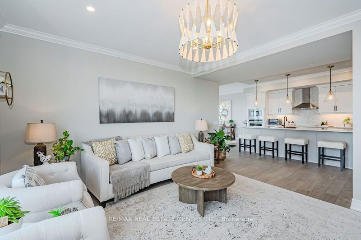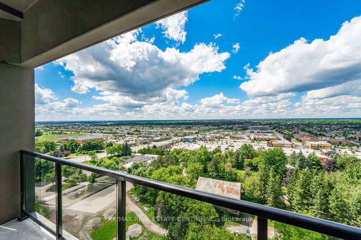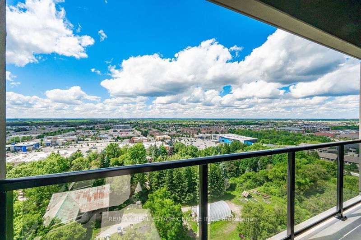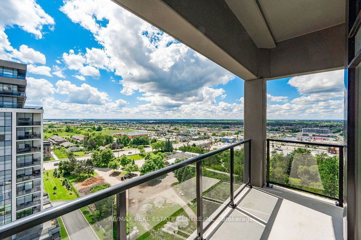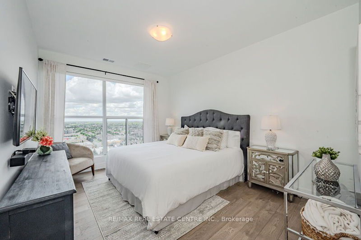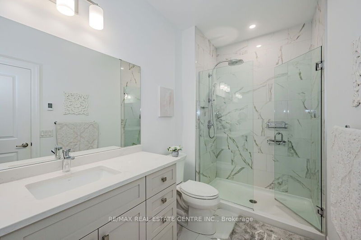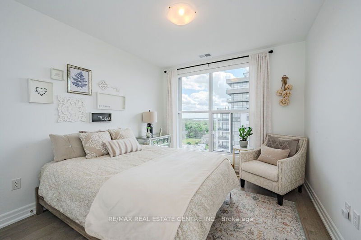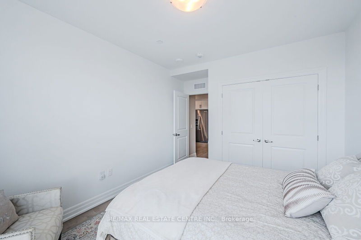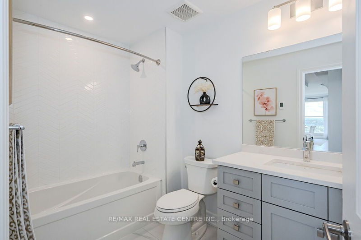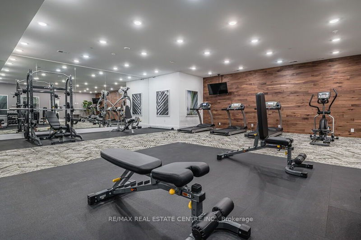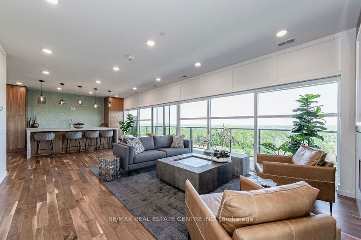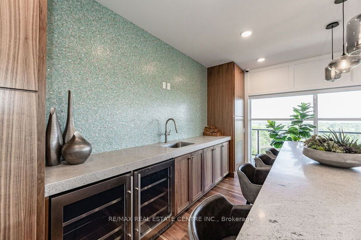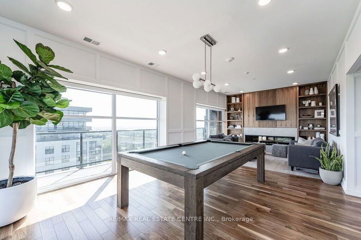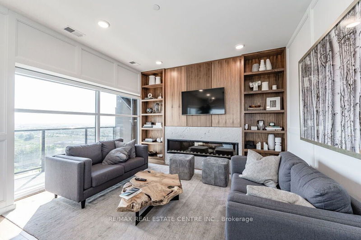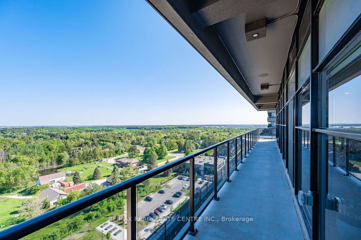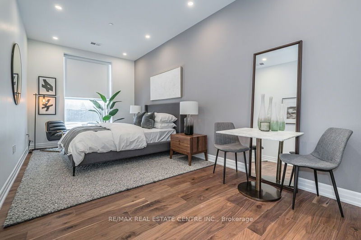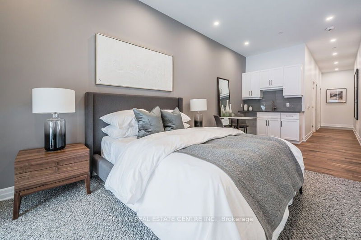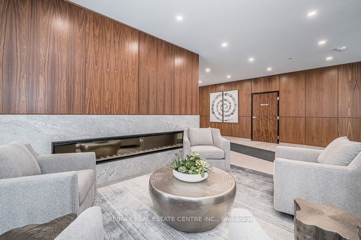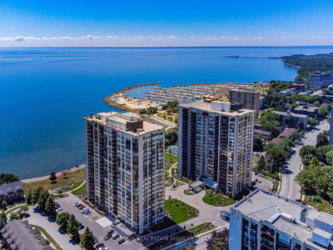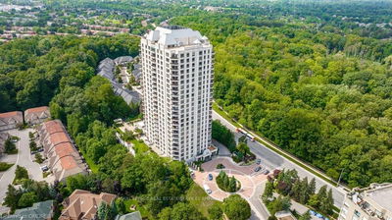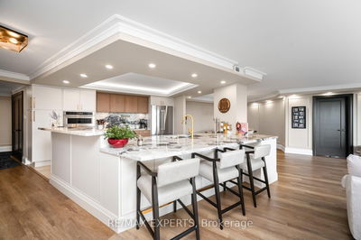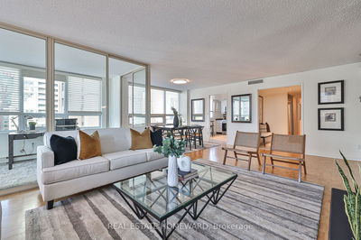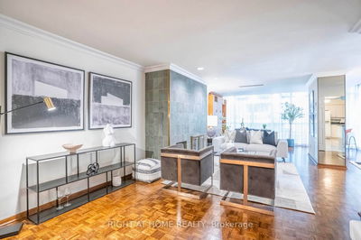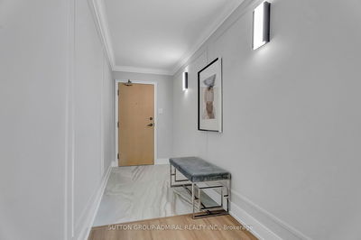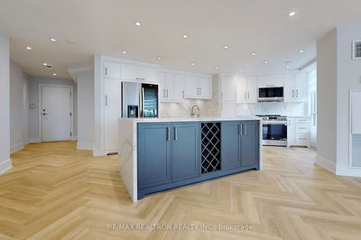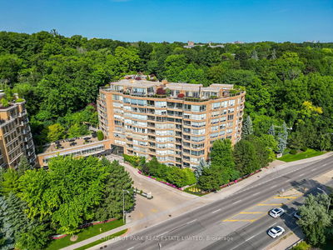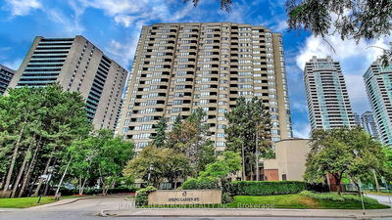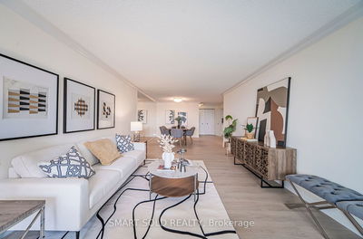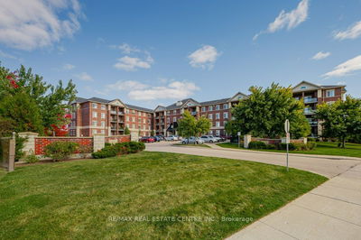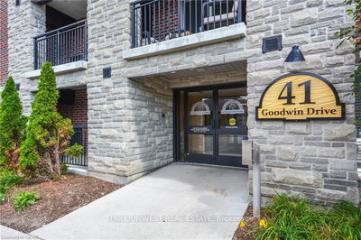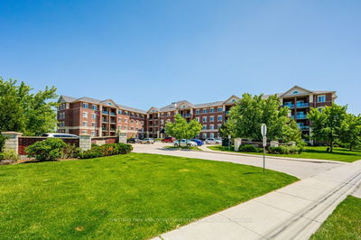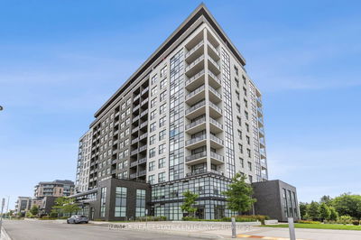Experience elevated living at 1105-1880 Gordon St, sophisticated 2-bdrm+den corner suite bathed in natural light in esteemed building renowned for its lavish amenities! This exclusive residence offers seamless blend of modern convenience & upscale design nestled in heart of Guelphs coveted south end. This unit has one of the best layouts in the building W/large open-concept entertaining space, high ceilings & spacious principal rooms. Gorgeous kitchen W/modern 2-toned cabinetry, exquisite quartz countertops, herringbone backsplash & top-tier S/S appliances including B/I oven, microwave & stovetop. Expansive 8ft island W/pendant lighting & USB charging portal provides ideal space for casual dining & entertaining. For formal gatherings the dining room W/stunning light fixture & expansive window awaits. Spacious living room exudes luxury W/upgraded hardwood floors, crown molding, massive window & modern fireplace that creates warm & inviting atmosphere for relaxation. Open den/sunroom framed by 2 walls of windows offers inspiring workspace or hobby area W/breathtaking views. Sliding doors lead to wrap-around balcony providing private oasis W/treetop views of Guelph & picturesque sunsets! Retreat to primary suite where you'll find hardwood floors, large window & W/I closet. Spa-like ensuite features vanity W/quartz counters, heated floors & dbl glass shower W/marble tiles. There is a 2nd generously sized bdrm W/large window & dbl closet along with 4pc main bathroom W/quartz counters, heated floors & herringbone-tiled shower/tub. Completing this unit is spacious laundry room W/storage space. Residents of this upscale building enjoy access to exclusive amenities: state-of-the-art gym/fitness centre, luxurious lounge area W/kitchen, billiards, outdoor terrace, golf simulation room W/bar area & fully equipped guest suite. Embrace a lifestyle of luxury, convenience & sophistication W/easy access to 401 & plethora of dining, shopping & entertainment options at your doorstep!
부동산 특징
- 등록 날짜: Monday, July 01, 2024
- 가상 투어: View Virtual Tour for 1105-1880 Gordon Street
- 도시: Guelph
- 이웃/동네: Pine Ridge
- 전체 주소: 1105-1880 Gordon Street, Guelph, N1L 0P5, Ontario, Canada
- 거실: Main
- 주방: Main
- 리스팅 중개사: Re/Max Real Estate Centre Inc. - Disclaimer: The information contained in this listing has not been verified by Re/Max Real Estate Centre Inc. and should be verified by the buyer.


