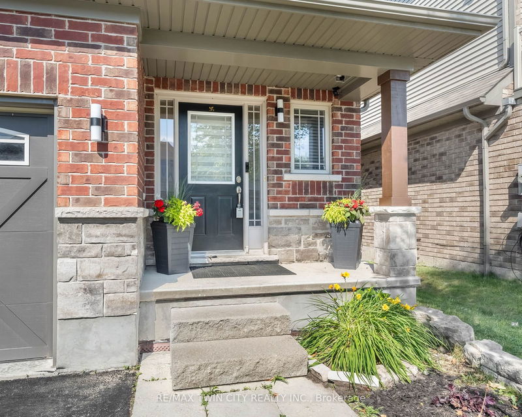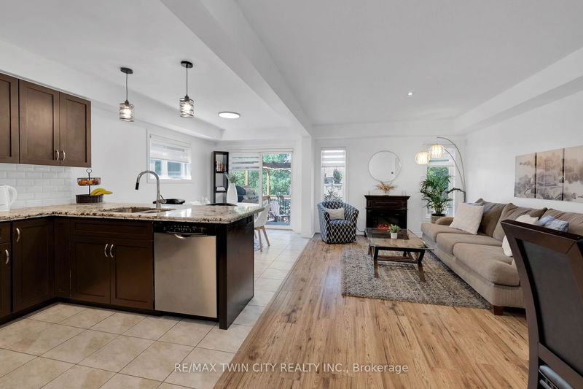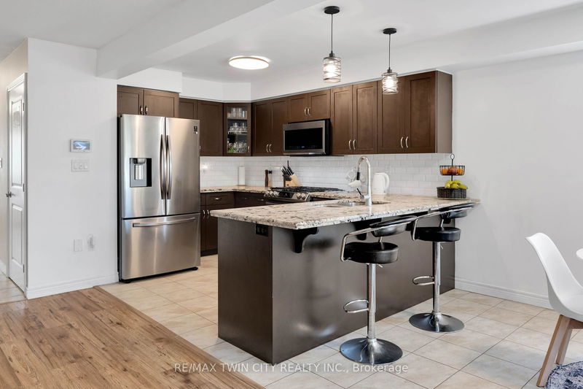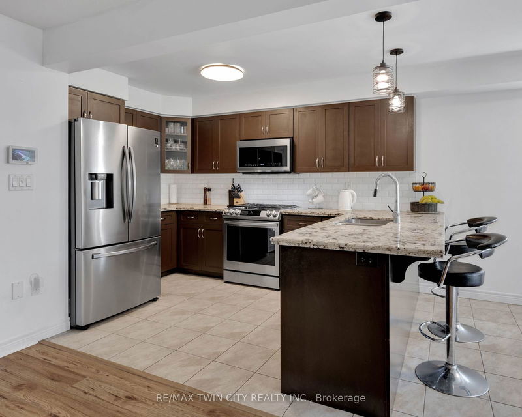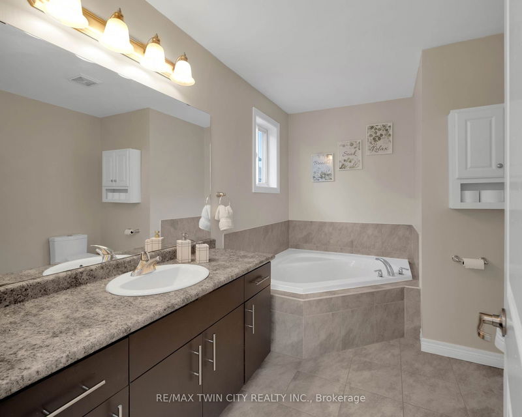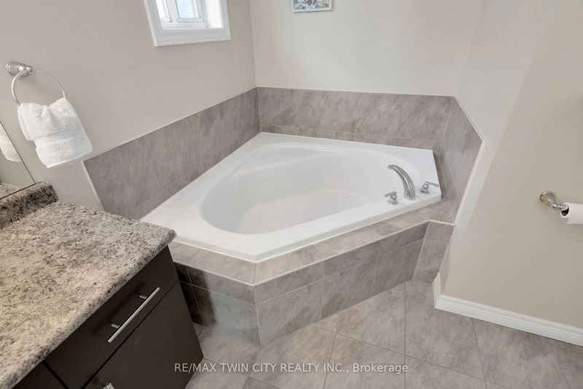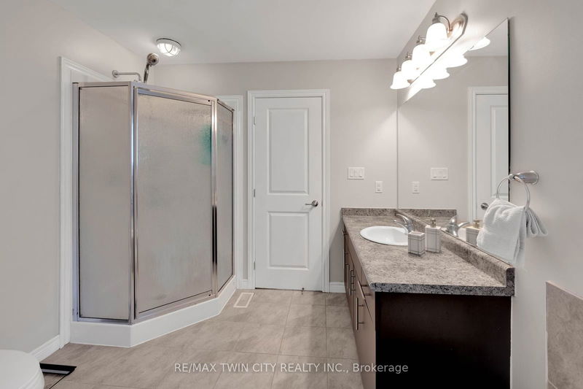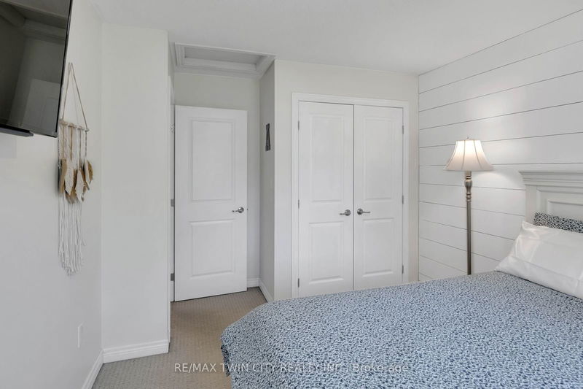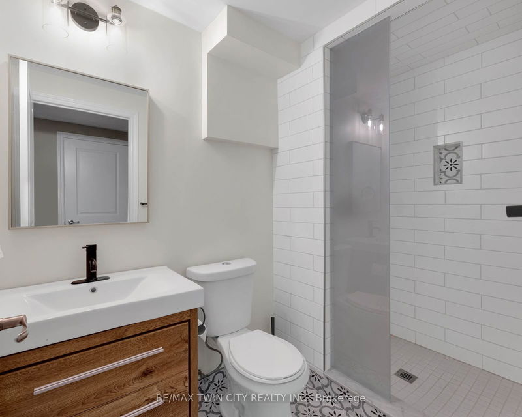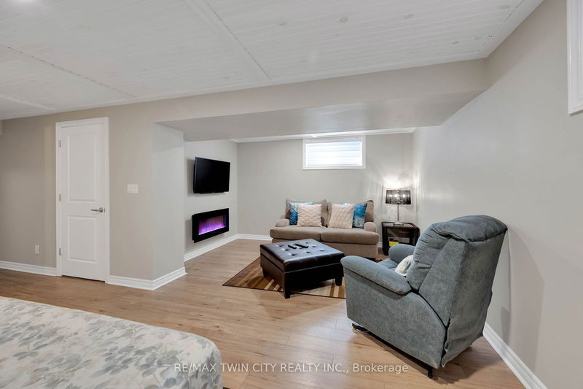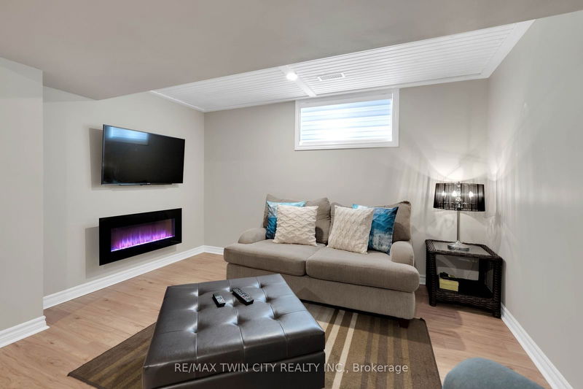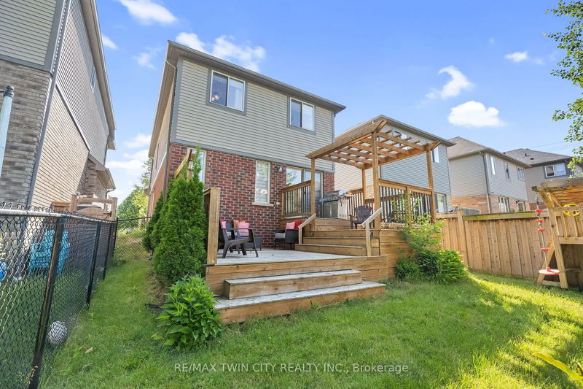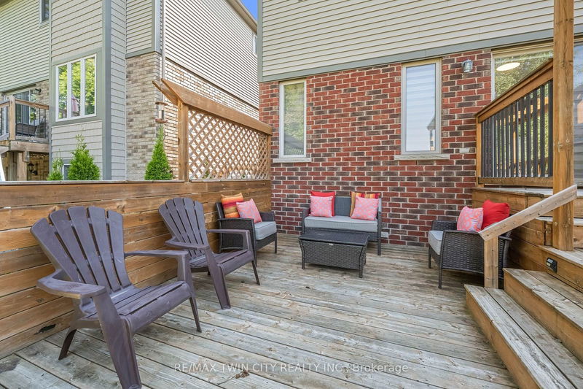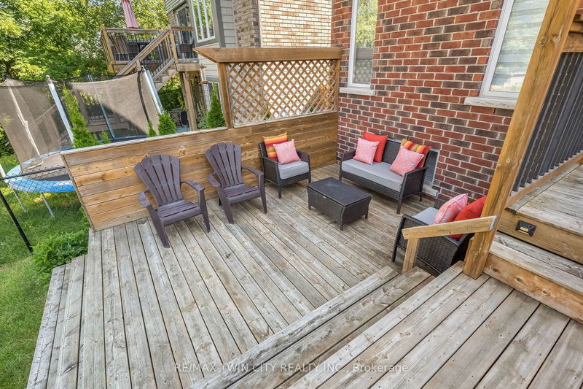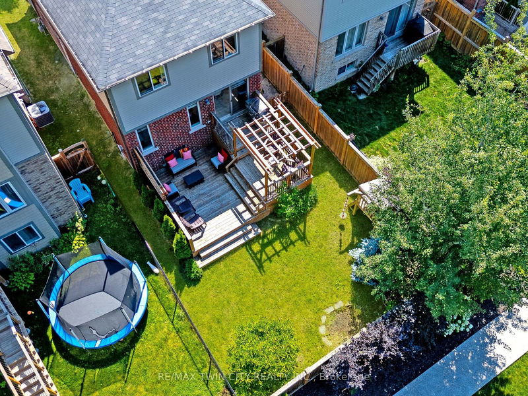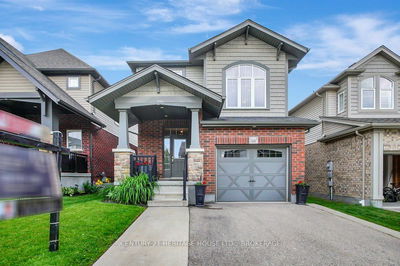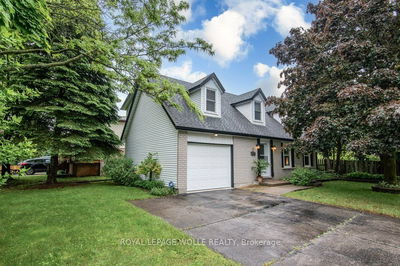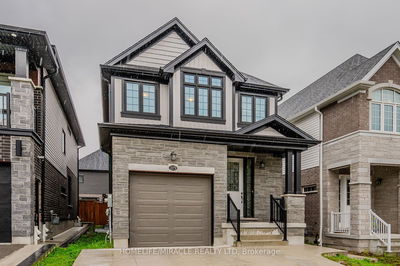Nestled in sought-after, family-friendly Doon South, this move-in-ready home is finished top to bottom and features many quality-of-life updates, including a separate side entrance to the finished basement. Check out our TOP 7 reasons why you'll want to make this house your home! #7 CARPET-FREE MAIN FLOOR - As you step through the foyer, the oak staircase immediately catches your eye, and guides you toward the tranquil living room. You can kick back and unwind by the fireplace, or take in the serene view of the backyard and adjacent green space. The main floor also features zebra blinds throughout, a convenient powder room, and a practical mudroom off the garage. #6 EAT-IN KITCHEN - You'll be treated to stainless steel appliances, an abundance of cabinetry, granite countertops, a subway tile backsplash, a pantry, and a breakfast bar. Adjacent to the kitchen, you'll find your bright dinette, which allows easy access to the backyard through the walkout. Formal dining is also available when guests are in town. #5 BACKYARD - You'll have a blast in the fully fenced backyard. It features a three-tiered deck, perfect for entertaining guests or BBQing up a storm. #4 BEDROOMS & BATHS - Upstairs, you'll find three spacious bedrooms, including the primary bedroom, which features French doors, a walk-in closet, and a 4-piece ensuite. The other two bedrooms share a main 4-piece bathroom. #3 UPSTAIRS LAUNDRY - This convenience makes laundry day a breeze! #2 CARPET-FREE BASEMENT - You can curl up, watch a movie and enjoy the cozy fireplace. It also features plenty of natural light, extra storage space, and a stylish 3-piece bathroom with a stand-up shower. Alternatively, you can use the space as a guest bedroom. #1 LOCATION This home is located in the desirable and family-friendly neighbourhood of Doon South. Its only moments away from fantastic schools, parks, walking trails, Conestoga College, and Golf, and it has easy access to Highway 401 and the expressway.
부동산 특징
- 등록 날짜: Tuesday, July 02, 2024
- 가상 투어: View Virtual Tour for 15 Forest Creek Drive
- 도시: Kitchener
- 중요 교차로: Robert Ferrie Drive
- 전체 주소: 15 Forest Creek Drive, 주방er, N2R 0B2, Ontario, Canada
- 주방: Ground
- 거실: Ground
- 리스팅 중개사: Re/Max Twin City Realty Inc. - Disclaimer: The information contained in this listing has not been verified by Re/Max Twin City Realty Inc. and should be verified by the buyer.


