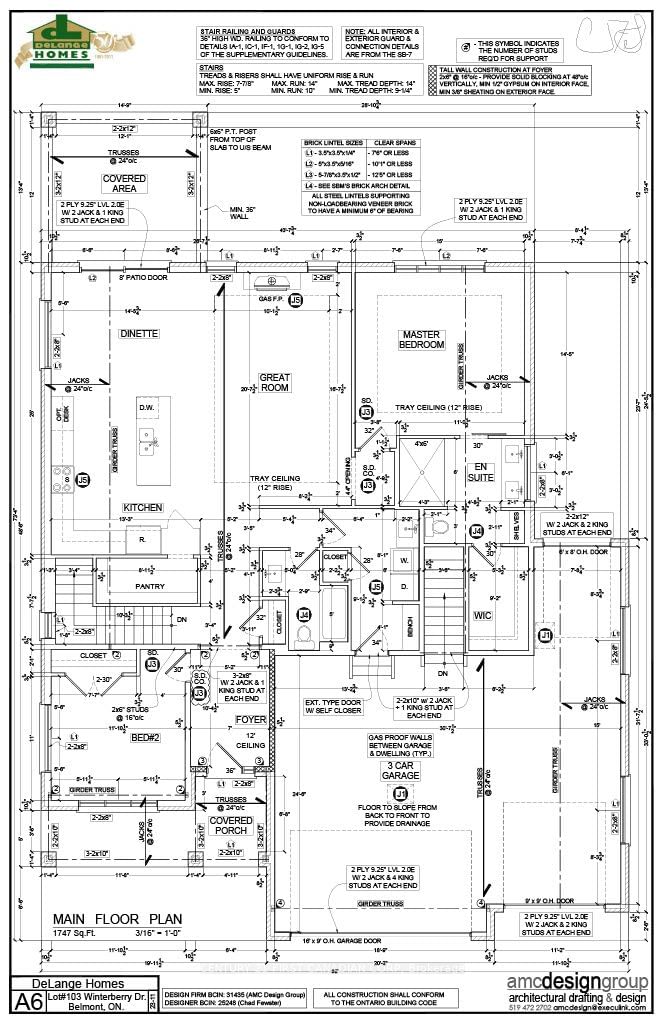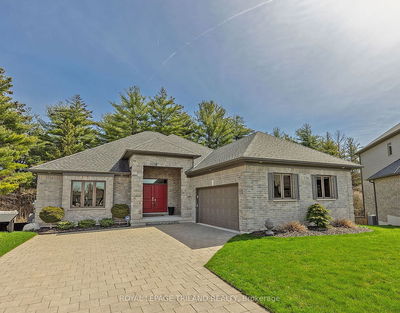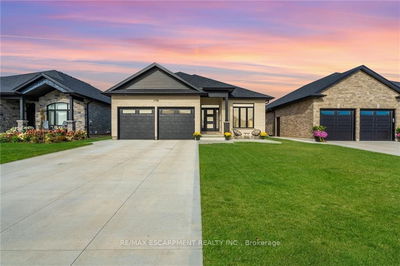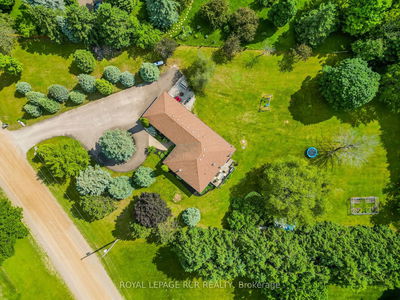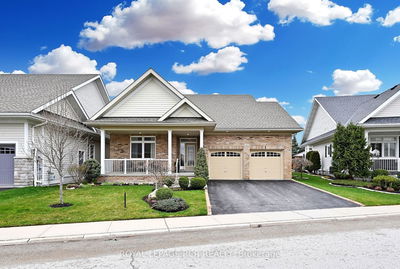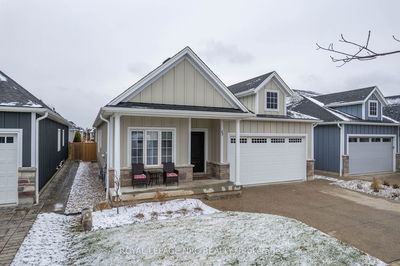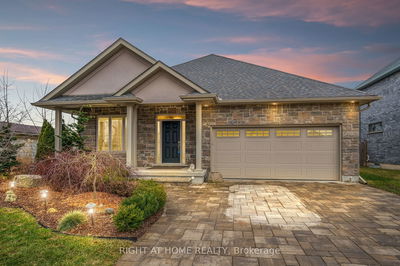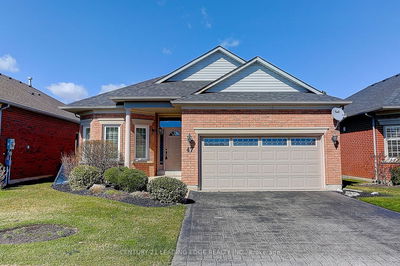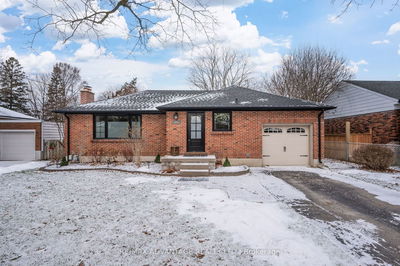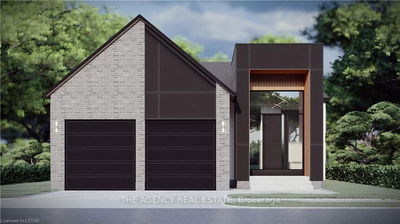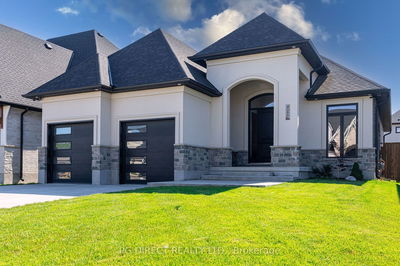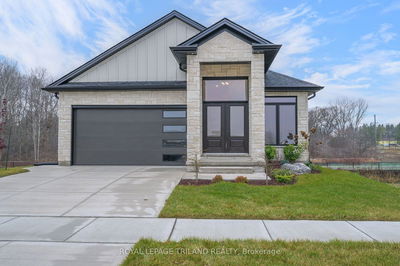Build your dream home with us! This incredible one floor plan has it all. Starting with the exterior design with a three car garage, stone and brick construction and covered front entrance as well as a large covered porch off the back of the home. Walk inside the front door to the 12 foot ceilings through the foyer, finding the first bedroom or den, then into the open concept living space. Complete with Large kitchen, with plenty of cabinet space and large pantry, spacious dinette and large great room with fireplace. The primary bedroom is on one side the of the home creating privacy from the rest of the space. The Primary suite includes a large ensuite with walk-in shower, and double sinks, and large closet through the bathroom. Off the garage entrance, you will find the mudroom with laundry. Outside of the mudroom/laundry room is the second bathroom. An amazing opportunity to put your finishing touches on this gorgeous design! Great area, close to anything you could every need as well as great schools, dining options and trails, this could be your forever home!
부동산 특징
- 등록 날짜: Saturday, June 29, 2024
- 도시: London
- 중요 교차로: Winterberry Place
- 전체 주소: 4165 Winterberry Drive, London, N6P 0H6, Ontario, Canada
- 주방: Main
- 리스팅 중개사: Century 21 First Canadian Corp - Disclaimer: The information contained in this listing has not been verified by Century 21 First Canadian Corp and should be verified by the buyer.


